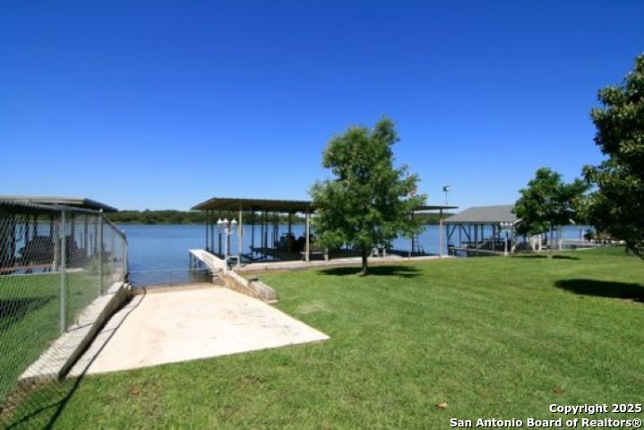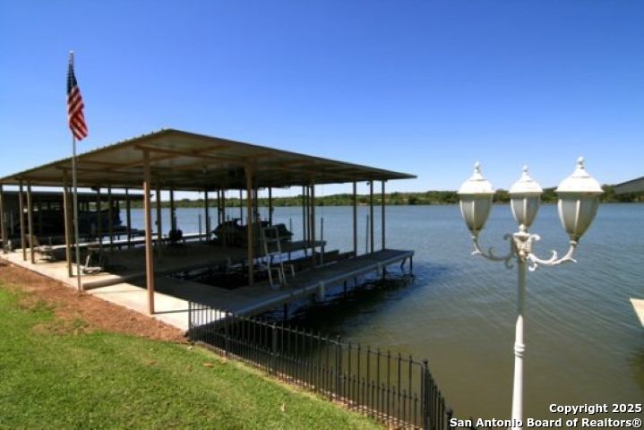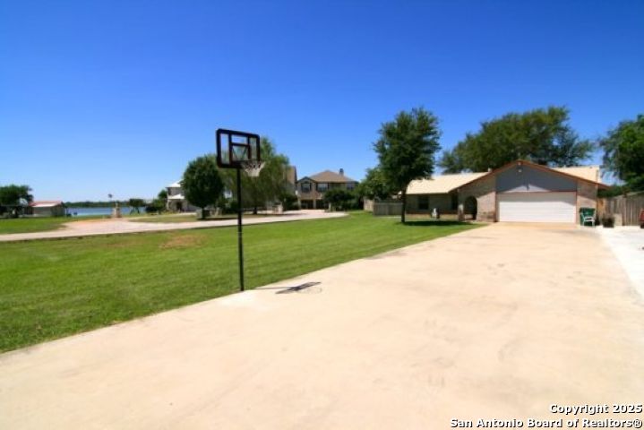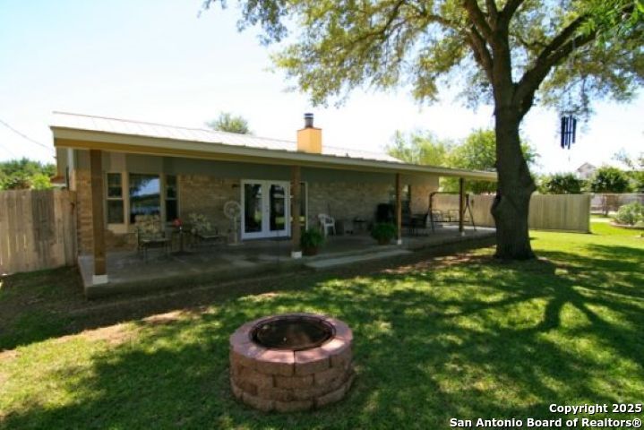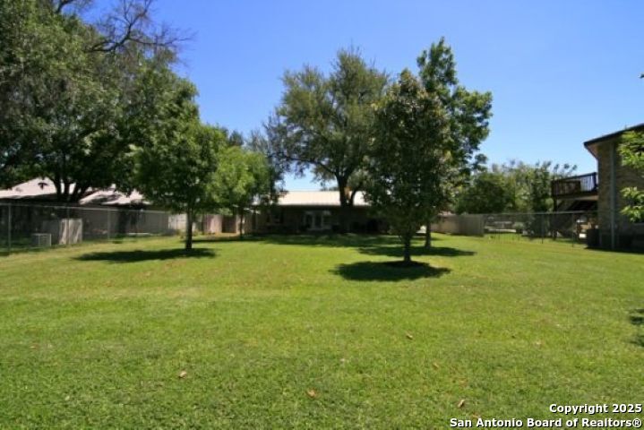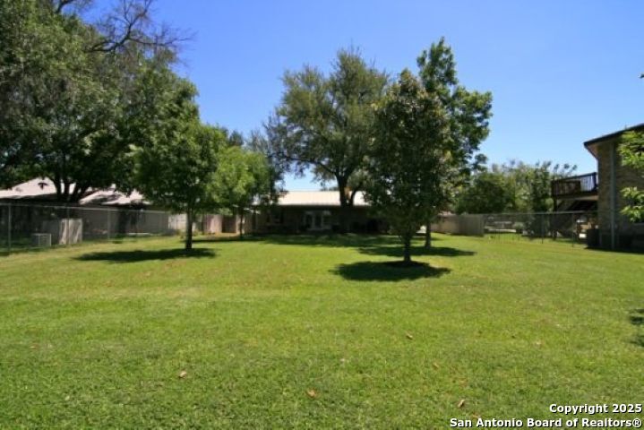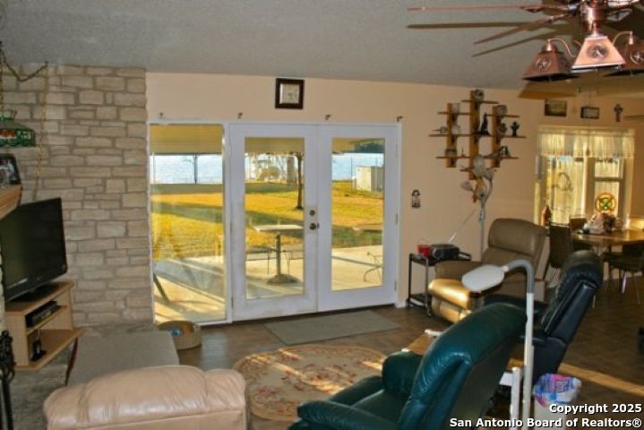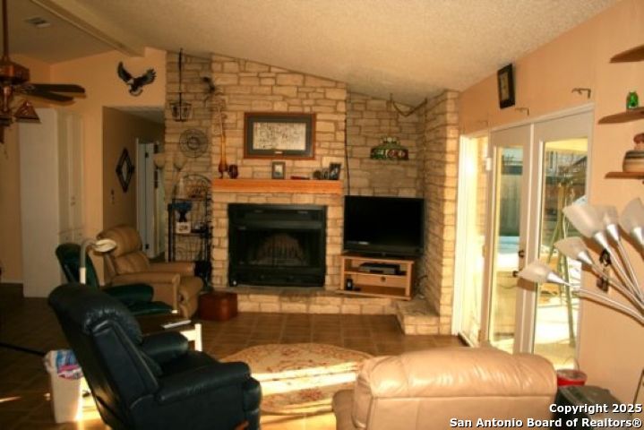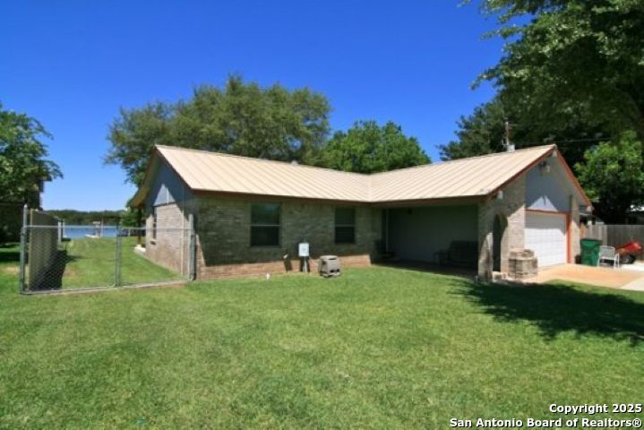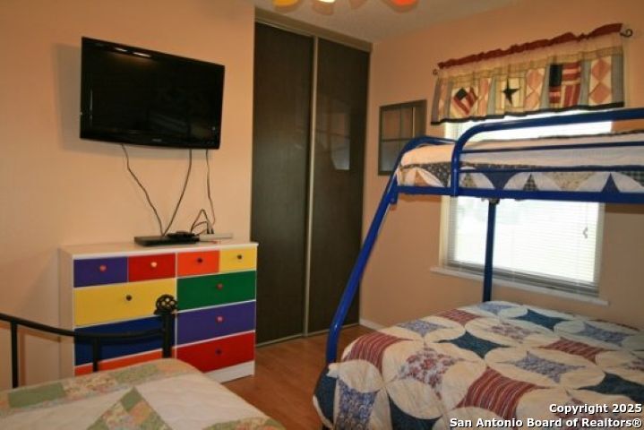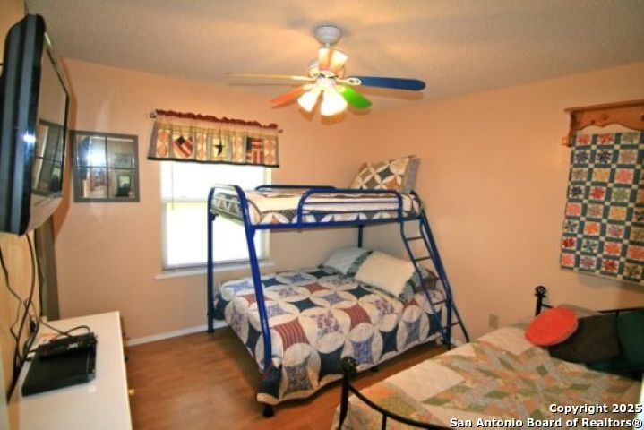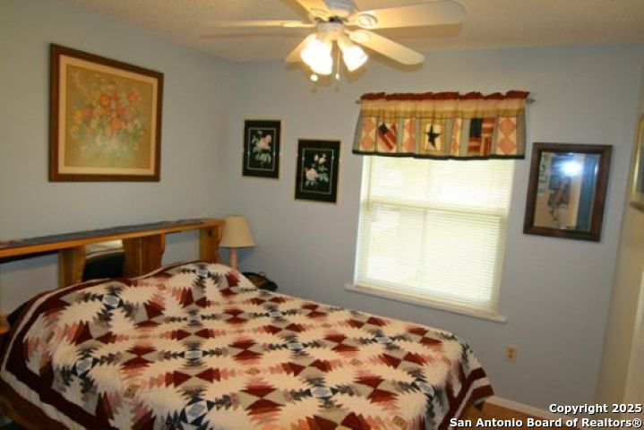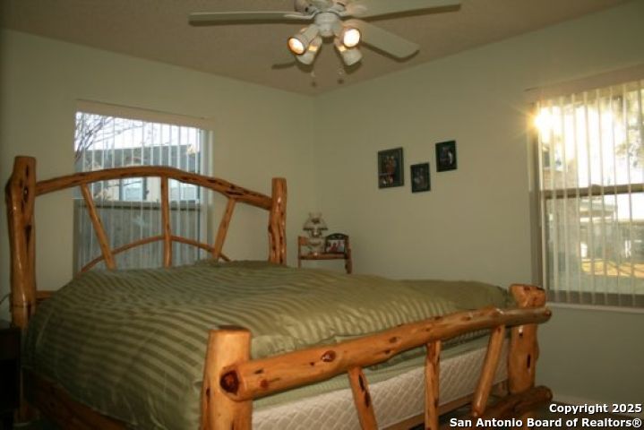Property Details
County Road 136A
Kingsland, TX 78639
$1,200,000
3 BD | 2 BA |
Property Description
Charming Lakefront Retreat on 716 County Road 136A, Kingsland, TX 78639 Short Term Rental Allowed. Start your own Short Term Rental Business. Nestled in a peaceful lakeside setting, this beautiful 3-bedroom home offers the perfect blend of comfort and tranquility. Boasting a prime lakefront lot, enjoy stunning views and direct access to the water. With its own private boat ramp, this property is a water lover's dream, making it easy to launch your boat and explore the serene waters of the area. The spacious home features a cozy layout with plenty of room for family and friends to gather, offering the ideal getaway for relaxation and recreation. Additionally, there is an RV hookup, making it even more versatile for guests or additional living space. Whether you're looking for a weekend retreat or a permanent lakeside residence, this home is a rare find. Don't miss the opportunity to experience lakeside living at its finest! Short Term Rental Allowed. *Priced according to Burnet County Appraisal District*
-
Type: Residential Property
-
Year Built: 1980
-
Cooling: One Central
-
Heating: Central
-
Lot Size: 0.47 Acres
Property Details
- Status:Available
- Type:Residential Property
- MLS #:1840162
- Year Built:1980
- Sq. Feet:1,134
Community Information
- Address:716 County Road 136A Kingsland, TX 78639
- County:Burnet
- City:Kingsland
- Subdivision:NONE
- Zip Code:78639
School Information
- School System:Marble Falls Isd
- High School:Marble Falls High
- Middle School:Marble Falls Mid
- Elementary School:Marble Falls Elem
Features / Amenities
- Total Sq. Ft.:1,134
- Interior Features:One Living Area, Shop, Laundry in Garage
- Fireplace(s): One
- Floor:Ceramic Tile
- Inclusions:Ceiling Fans, Washer Connection, Dryer Connection, Self-Cleaning Oven, Microwave Oven, Disposal, Dishwasher, Smoke Alarm, Electric Water Heater, Garage Door Opener
- Master Bath Features:Tub/Shower Combo
- Exterior Features:Patio Slab, Covered Patio, Chain Link Fence, Double Pane Windows, Mature Trees, Dock, Water Front Improved, Other - See Remarks
- Cooling:One Central
- Heating Fuel:Electric
- Heating:Central
- Master:13x11
- Bedroom 2:10x10
- Bedroom 3:11x10
- Dining Room:7x8
- Kitchen:7x12
Architecture
- Bedrooms:3
- Bathrooms:2
- Year Built:1980
- Stories:1
- Style:One Story
- Roof:Metal
- Foundation:Slab
- Parking:Two Car Garage
Property Features
- Neighborhood Amenities:Waterfront Access, Boat Ramp, Fishing Pier, Boat Dock, None
- Water/Sewer:Water System
Tax and Financial Info
- Proposed Terms:Conventional, FHA, Cash, Investors OK
- Total Tax:16071.92
3 BD | 2 BA | 1,134 SqFt
© 2025 Lone Star Real Estate. All rights reserved. The data relating to real estate for sale on this web site comes in part from the Internet Data Exchange Program of Lone Star Real Estate. Information provided is for viewer's personal, non-commercial use and may not be used for any purpose other than to identify prospective properties the viewer may be interested in purchasing. Information provided is deemed reliable but not guaranteed. Listing Courtesy of Seth Chervinskis with The Branch Real Estate.

