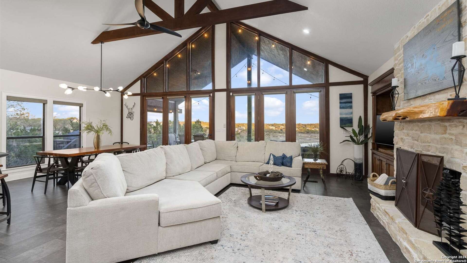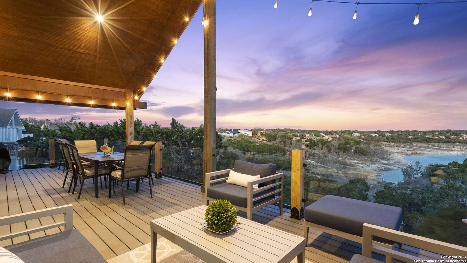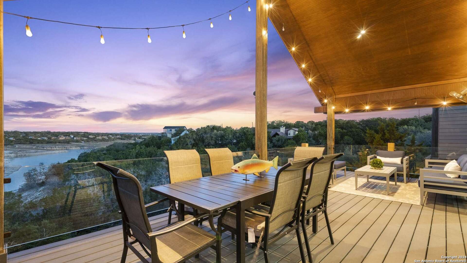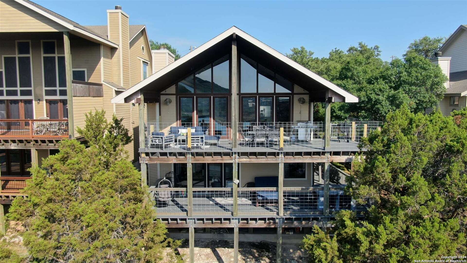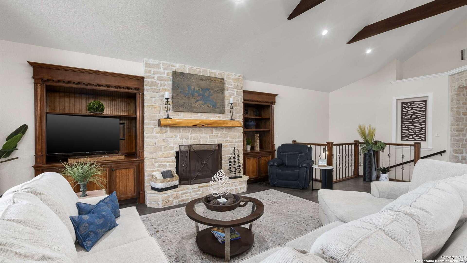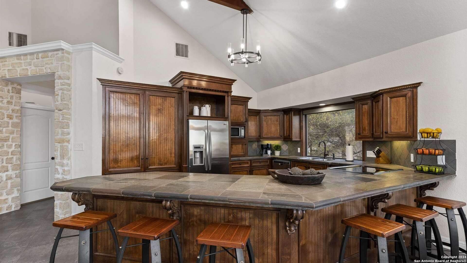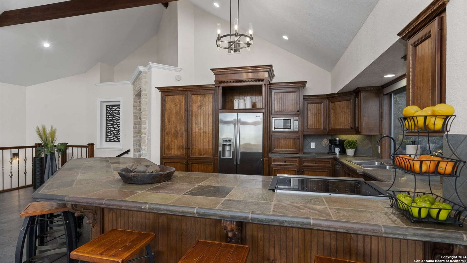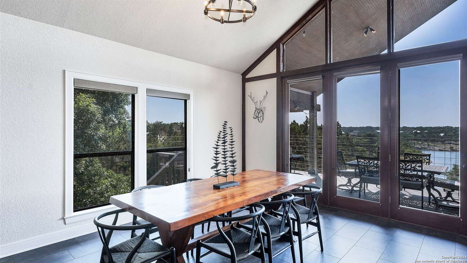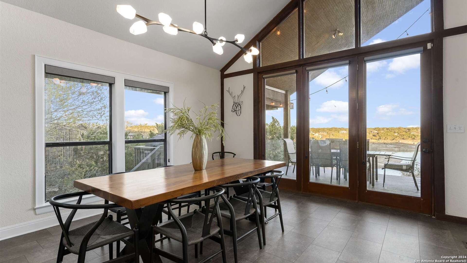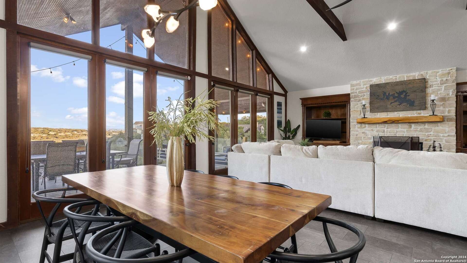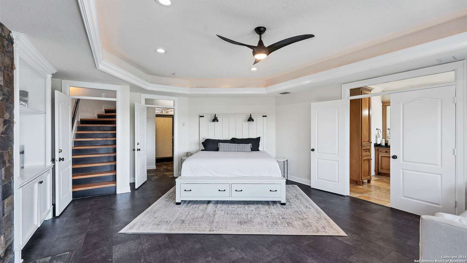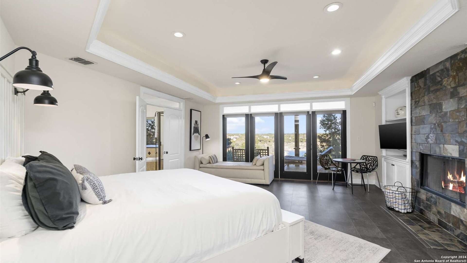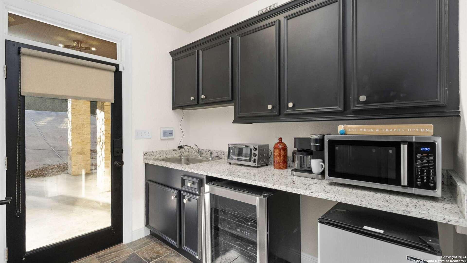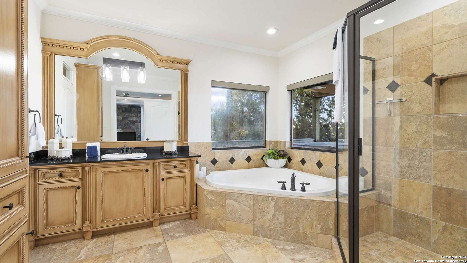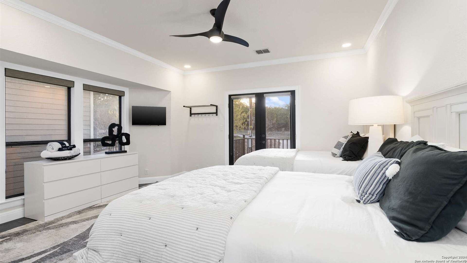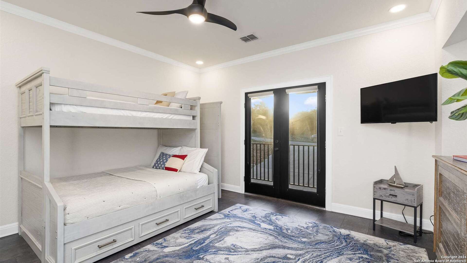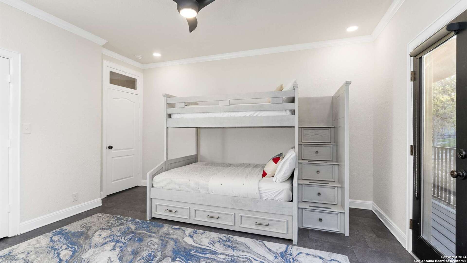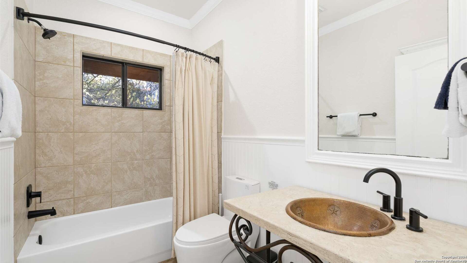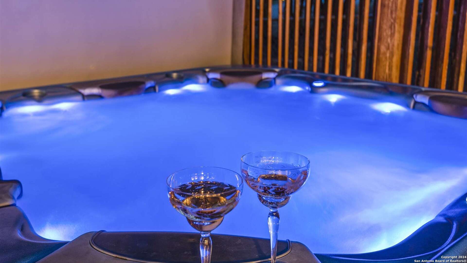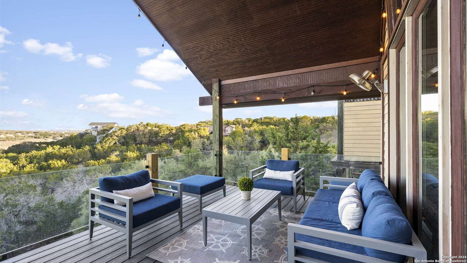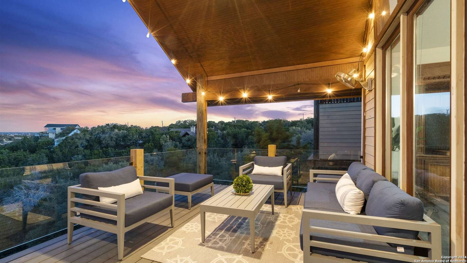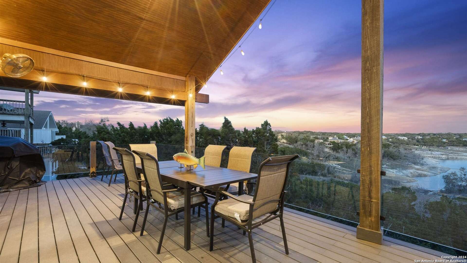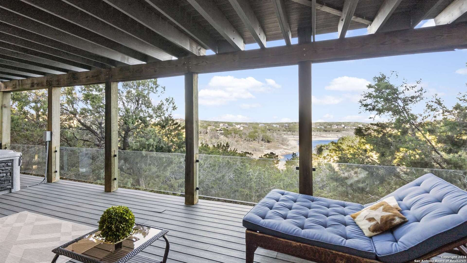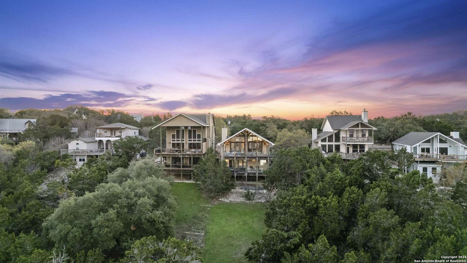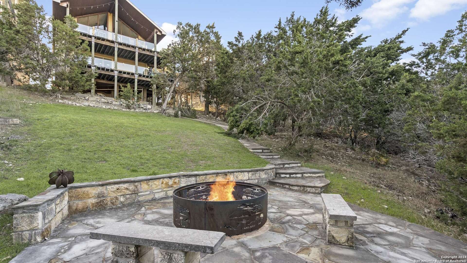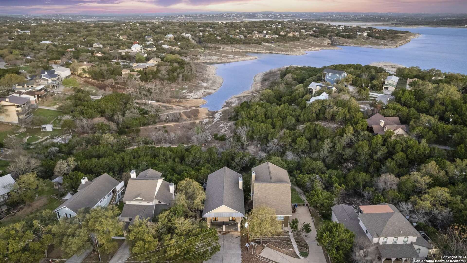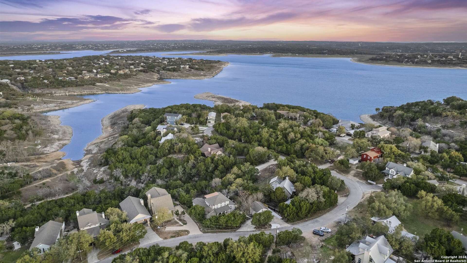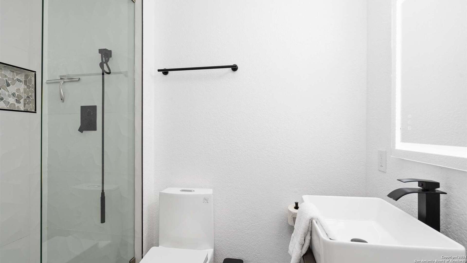Property Details
Riviera Dr
Canyon Lake, TX 78133
$1,100,000
3 BD | 3 BA |
Property Description
10k to Buyers for Closing Cost! Located in the heart of Canyon Lake, this luxurious residence offers breathtaking views and lakefront access. The expansive outdoor living space, approximately 1000 sq ft, has been expertly updated with TREX decking and glass railings on two massive decks with gorgeous lakeviews. This exceptional home has an outdoor fire-pit and two interior fireplaces. Enjoy kayaking, paddleboarding, or meeting friends at Party Cove. The lower level features an impressive main suite opening onto the lower deck, while the upstairs area includes the kitchen, great room, and two secondary bedrooms with each room having its own patio door. With over $150,000 in updates, this property is ready for immediate occupancy or ideal for a short-term rental or vacation home. Conveniently located within two miles of three public boat ramps and just roughly 30 minutes from New Braunfels and Spring Branch, this property offers the ultimate Lakefront lifestyle with amazing views. Schedule a viewing today and experience the ultimate in luxury Canyon Lake living. *This home is currently fully furnished for current STR, All furnishings are negotiable.
-
Type: Residential Property
-
Year Built: 2005
-
Cooling: One Central
-
Heating: Central
-
Lot Size: 0.21 Acres
Property Details
- Status:Available
- Type:Residential Property
- MLS #:1824689
- Year Built:2005
- Sq. Feet:2,128
Community Information
- Address:717 Riviera Dr Canyon Lake, TX 78133
- County:Comal
- City:Canyon Lake
- Subdivision:CANYON LAKE HILLS 4
- Zip Code:78133
School Information
- School System:Comal
- High School:Canyon Lake
- Middle School:Mountain Valley
- Elementary School:Mountain Valley
Features / Amenities
- Total Sq. Ft.:2,128
- Interior Features:One Living Area, Liv/Din Combo, Eat-In Kitchen, Breakfast Bar, Utility Room Inside, High Ceilings, Open Floor Plan, Pull Down Storage, Cable TV Available, High Speed Internet, Laundry Lower Level, Laundry Room, Walk in Closets, Attic - Access only, Attic - Pull Down Stairs, Attic - Radiant Barrier Decking
- Fireplace(s): Two, Dining Room, Family Room, Wood Burning, Stone/Rock/Brick, Glass/Enclosed Screen
- Floor:Carpeting, Ceramic Tile, Wood
- Inclusions:Ceiling Fans, Chandelier, Washer Connection, Dryer Connection, Built-In Oven, Self-Cleaning Oven, Microwave Oven, Refrigerator, Disposal, Dishwasher, Ice Maker Connection, Smoke Alarm, Electric Water Heater, Smooth Cooktop, Custom Cabinets, Private Garbage Service
- Master Bath Features:Tub/Shower Separate, Double Vanity
- Exterior Features:Covered Patio, Deck/Balcony, Mature Trees, Water Front Unimproved
- Cooling:One Central
- Heating Fuel:Electric
- Heating:Central
- Master:22x19
- Bedroom 2:18x15
- Bedroom 3:15x15
- Dining Room:15x13
- Family Room:27x15
- Kitchen:15x13
Architecture
- Bedrooms:3
- Bathrooms:3
- Year Built:2005
- Stories:2
- Style:Two Story, Texas Hill Country
- Roof:Composition
- Foundation:Slab
- Parking:One Car Garage, Attached
Property Features
- Neighborhood Amenities:Pool, Clubhouse, Park/Playground, Sports Court, Boat Ramp
- Water/Sewer:Septic
Tax and Financial Info
- Proposed Terms:Conventional, VA, Cash, Investors OK
- Total Tax:12525
3 BD | 3 BA | 2,128 SqFt
© 2025 Lone Star Real Estate. All rights reserved. The data relating to real estate for sale on this web site comes in part from the Internet Data Exchange Program of Lone Star Real Estate. Information provided is for viewer's personal, non-commercial use and may not be used for any purpose other than to identify prospective properties the viewer may be interested in purchasing. Information provided is deemed reliable but not guaranteed. Listing Courtesy of Elizabeth Vigil-Gafford with Fathom Realty.

