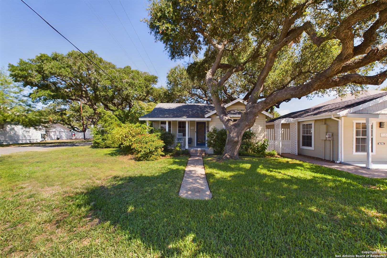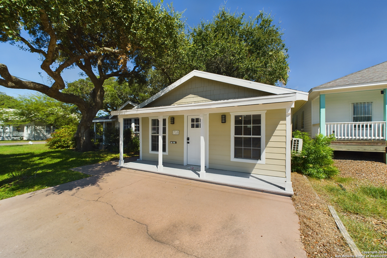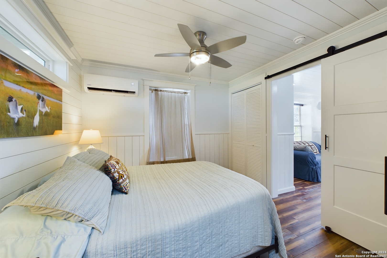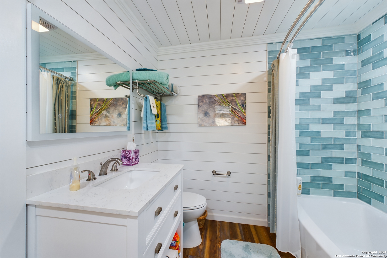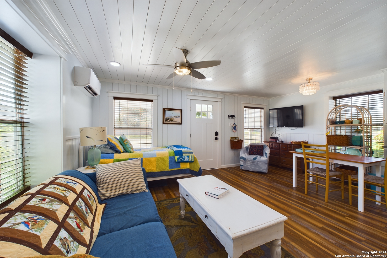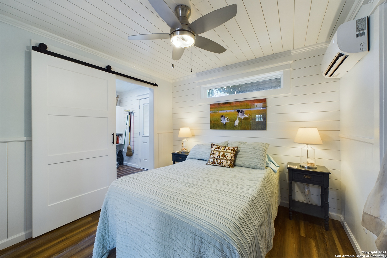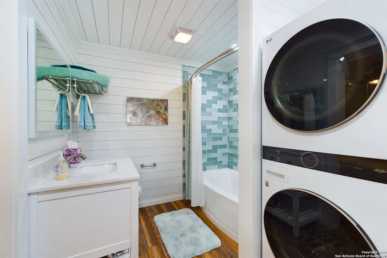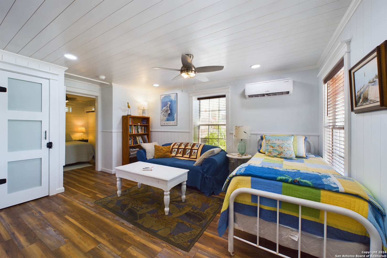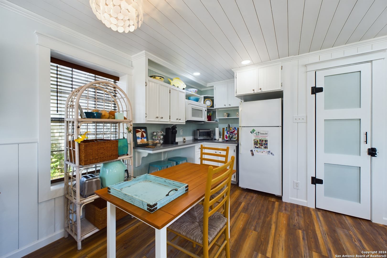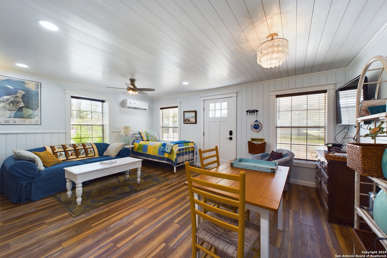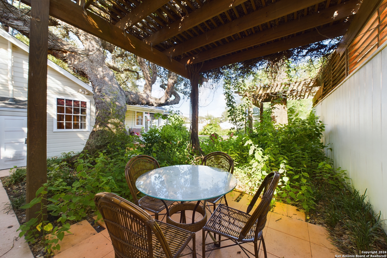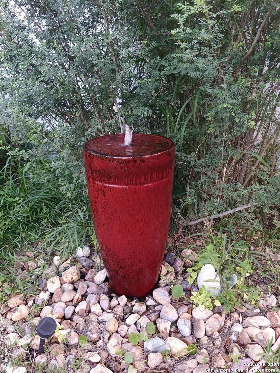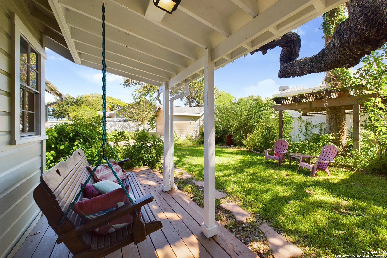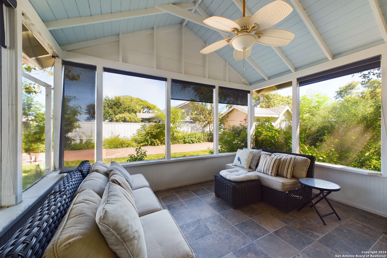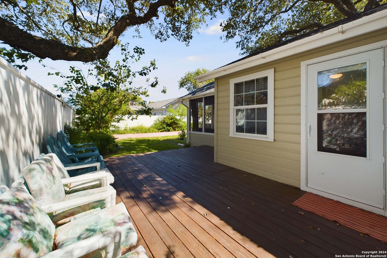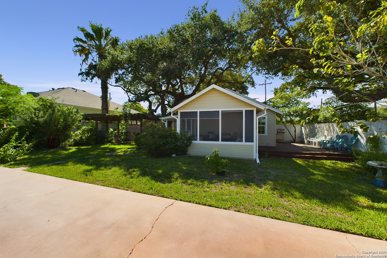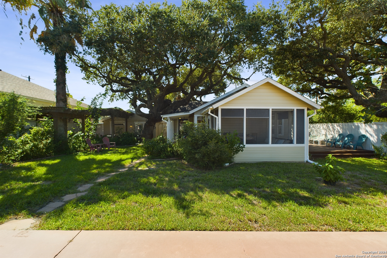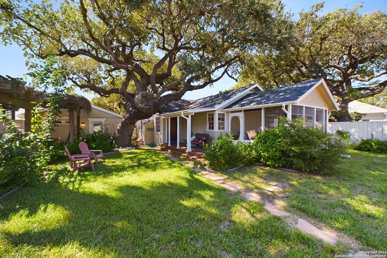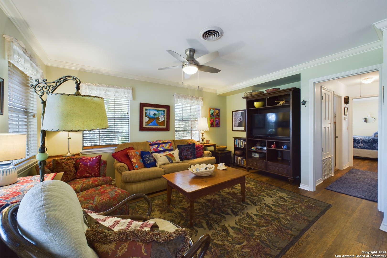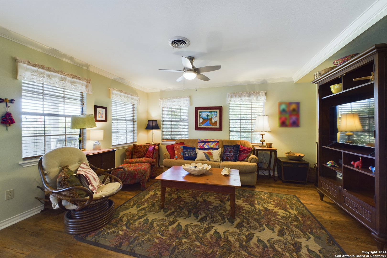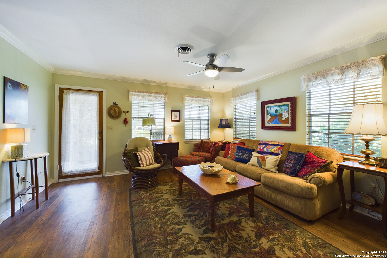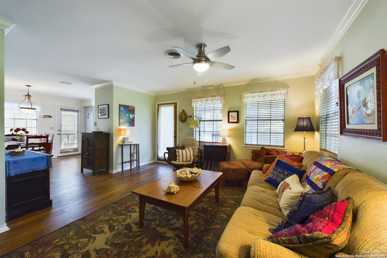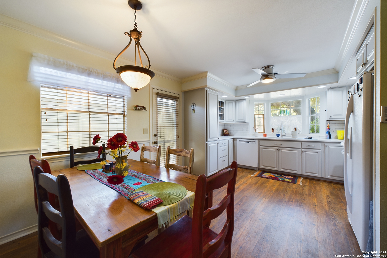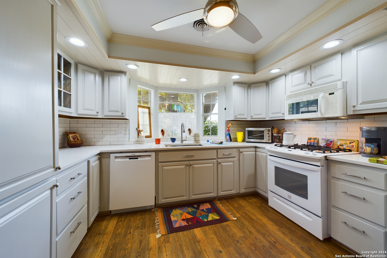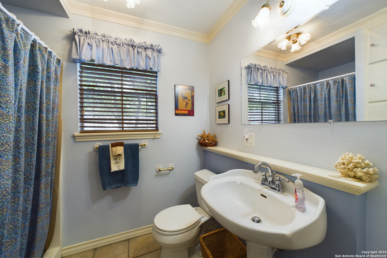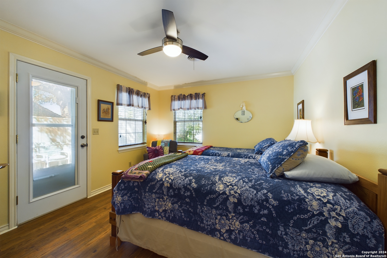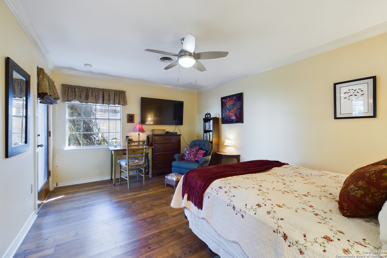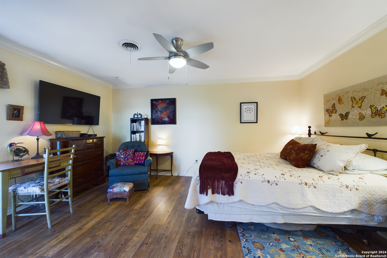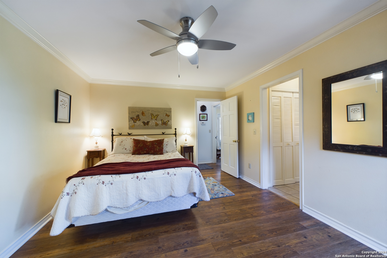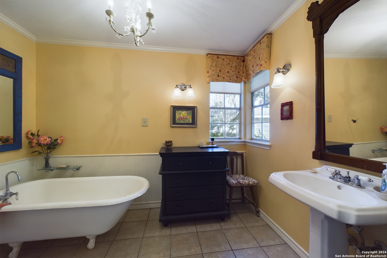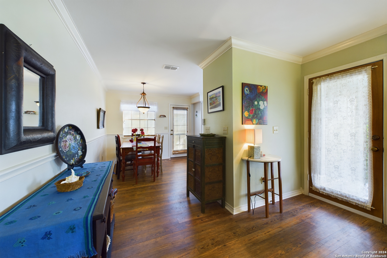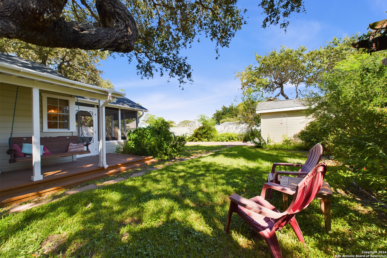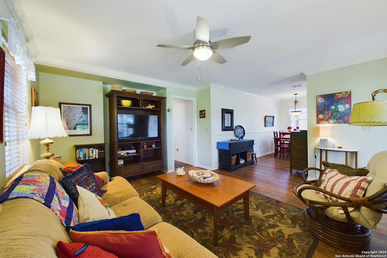Property Details
live oak
Rockport, TX 78382
$595,000
3 BD | 3 BA |
Property Description
Two Houses One Property Turnkey Income Potential Located in the popular Historic District and Art District and walking distance to shops and beach. Home of the Hummingbird Tours with private porches on front and both sides of house for nature watching and relaxing. The back of house has a large, screened porch perfect for entertaining. Over 500 square feet of covered/screened porches and workshop. Hummingbird and butterfly gardens sprinkler system water fountain and 100-year Oak trees make the yard very special. The main house has 2 bedrooms and 2 full baths a large family room and kitchen with high ceilings. The second house has a separate private entrance and its own porch and pergola for relaxing. This house has been updated from ground up with exquisite details. The furnishings fridge and new washer and dryer convey with the second house. A few pieces of art do not convey. Could be an income property or private oasis for your guests. The main house all furnishings will be removed. The fridge will convey. Tw large driveways could park an RV/boat. There is also a separate building can be a workshop or storage. Over 100k in updates on second house and main house kitchen. Hop on a golf cart or stroll to downtown Rockport for dining art shopping or spend the day at Rockport Beach Texas only Blue Wave Certified Beach!
-
Type: Residential Property
-
Year Built: Unknown
-
Cooling: One Central
-
Heating: Central
-
Lot Size: 0.16 Acres
Property Details
- Status:Available
- Type:Residential Property
- MLS #:1783761
- Year Built:Unknown
- Sq. Feet:1,690
Community Information
- Address:718 live oak Rockport, TX 78382
- County:Aransas
- City:Rockport
- Subdivision:ROOK
- Zip Code:78382
School Information
- School System:RockPort Fulton I.S.D.
- High School:ROCKPORT/FULTON PORT ARANSAS
- Middle School:ROCKPORT/FULTON PORT ARANSAS
- Elementary School:Live Oak
Features / Amenities
- Total Sq. Ft.:1,690
- Interior Features:Two Living Area, Eat-In Kitchen, Shop, Utility Room Inside, 1st Floor Lvl/No Steps, High Ceilings, Open Floor Plan, High Speed Internet, Laundry Main Level
- Fireplace(s): Not Applicable
- Floor:Ceramic Tile, Wood
- Inclusions:Ceiling Fans, Chandelier, Washer Connection, Dryer Connection, Stacked Washer/Dryer, Cook Top, Built-In Oven, Stove/Range, Refrigerator, Dishwasher, Smoke Alarm, Security System (Owned), Solid Counter Tops, Custom Cabinets, City Garbage service
- Master Bath Features:Tub Only, Separate Vanity
- Exterior Features:Private Tennis, Covered Patio, Deck/Balcony, Privacy Fence, Sprinkler System, Storage Building/Shed, Has Gutters, Mature Trees, Detached Quarters, Additional Dwelling, Workshop, Screened Porch
- Cooling:One Central
- Heating Fuel:Electric
- Heating:Central
- Master:15x11
- Bedroom 2:15x11
- Bedroom 3:10x8
- Kitchen:16x17
Architecture
- Bedrooms:3
- Bathrooms:3
- Year Built:Unknown
- Stories:1
- Style:One Story
- Roof:Heavy Composition
- Foundation:Slab
- Parking:None/Not Applicable
Property Features
- Neighborhood Amenities:Pool, Park/Playground, Jogging Trails, Bike Trails
- Water/Sewer:Water System
Tax and Financial Info
- Proposed Terms:Conventional, FHA, VA, Investors OK
- Total Tax:3811.03
3 BD | 3 BA | 1,690 SqFt
© 2024 Lone Star Real Estate. All rights reserved. The data relating to real estate for sale on this web site comes in part from the Internet Data Exchange Program of Lone Star Real Estate. Information provided is for viewer's personal, non-commercial use and may not be used for any purpose other than to identify prospective properties the viewer may be interested in purchasing. Information provided is deemed reliable but not guaranteed. Listing Courtesy of Deanna Spruce with Real.

