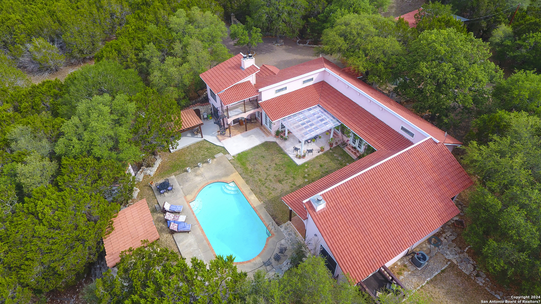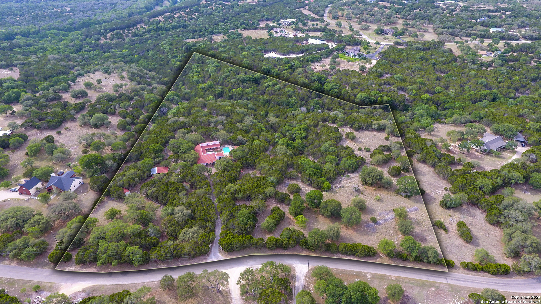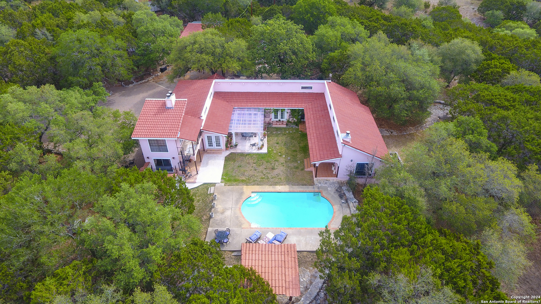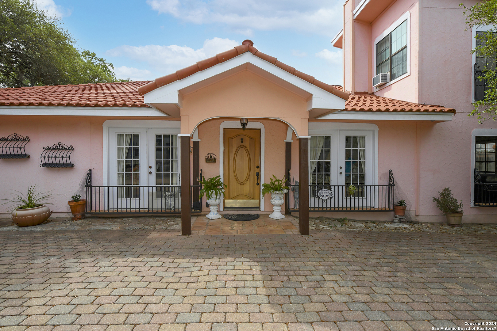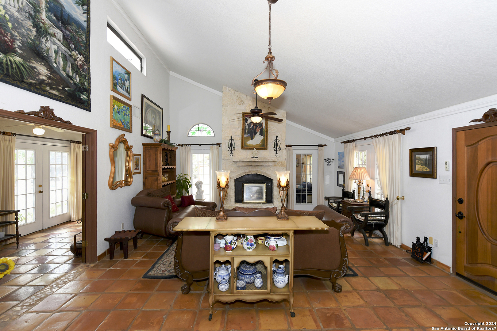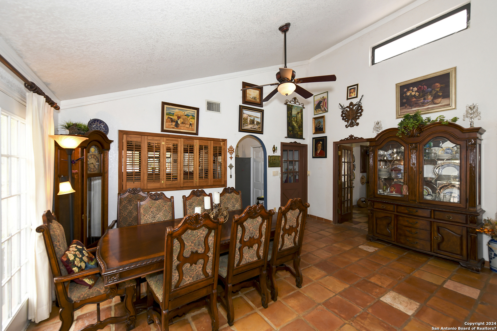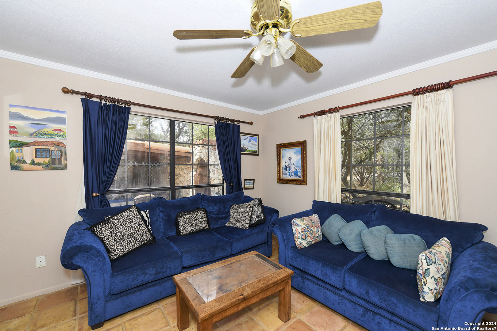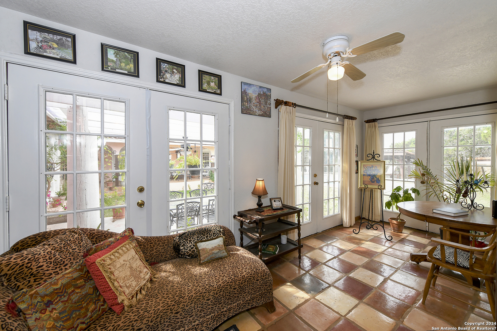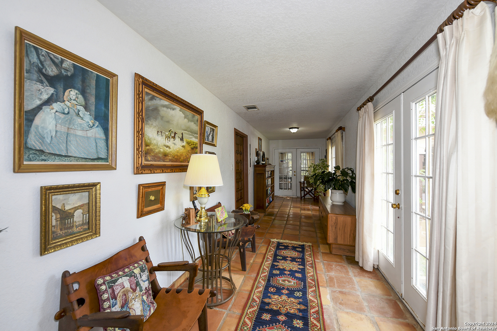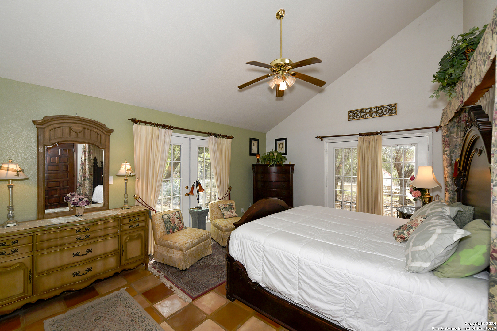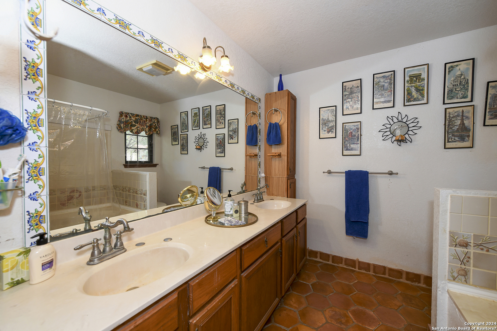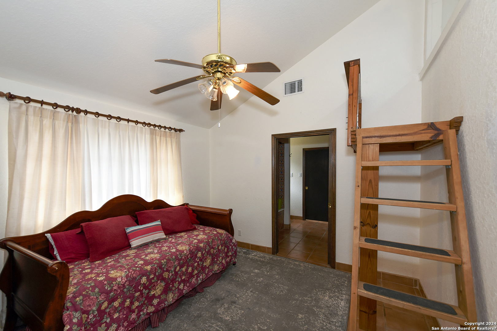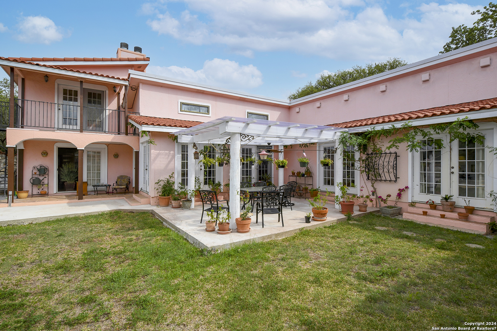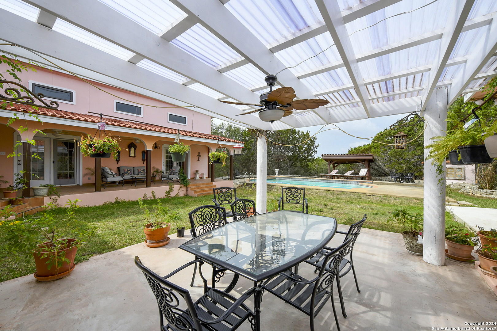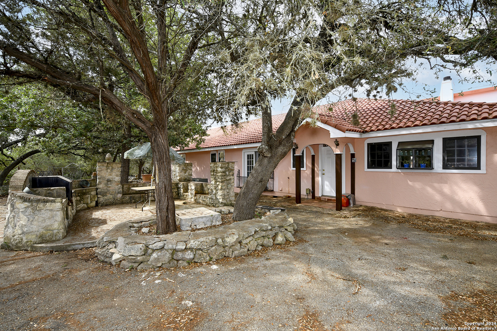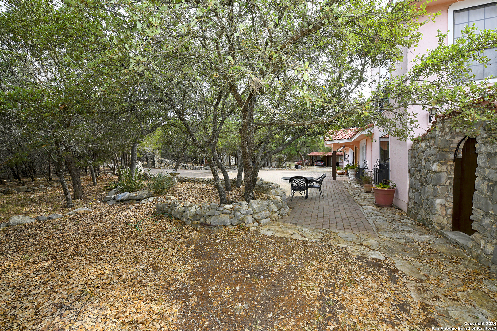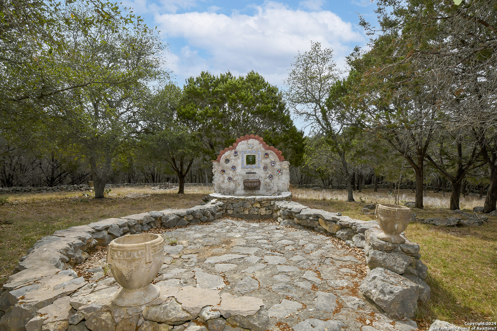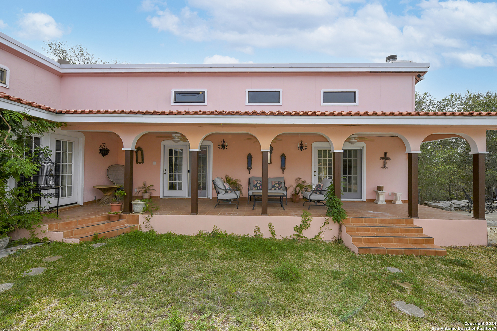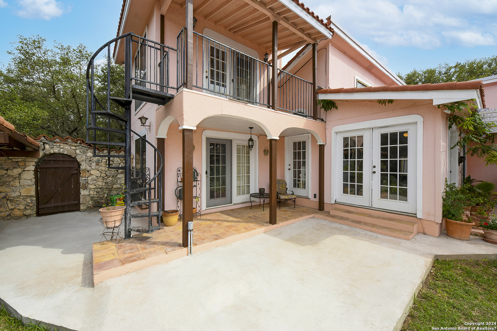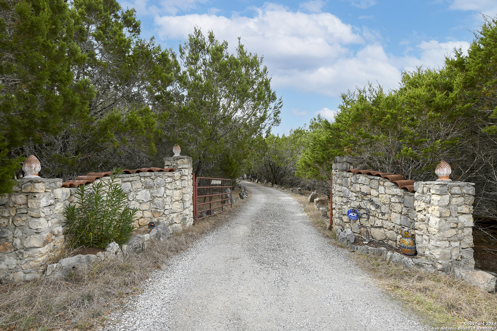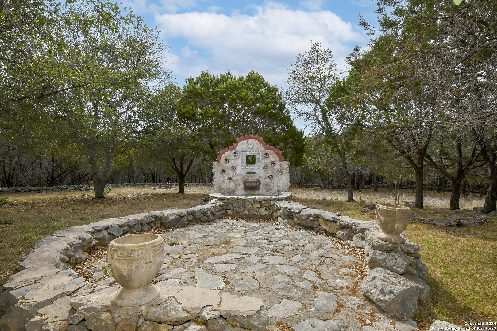Property Details
Cypress Bend Dr
Boerne, TX 78006
$1,580,000
3 BD | 4 BA |
Property Description
Nestled in the tranquil countryside in coveted Boerne, Texas, you will find this Traditional Spanish style Custom home filled with character as it is inviting. One of the biggest tracks in the neighboorhood (10.09 acres ) and accompanied by natural surroundings, wild life, woods, a creek and a natural park, this home offers delightful gentle rolling countryside. Traditional Spanish, hacienda style home offers idylic silence, clean air, unequaled privacy, walking spaces, a bucolic paradise. This home incorporates features such as: 17 double french doors; 3 fireplaces for those cold, country nights; inside and outside verandas to welcome the countryside into the Saltillo tile-covered home; lots of room to relax and enjoy nature with your friends and family; designed and erected by Spaniards for lovers of Spanish Tradition.
-
Type: Residential Property
-
Year Built: 1994
-
Cooling: Two Central,Heat Pump
-
Heating: Central,Heat Pump
-
Lot Size: 10.09 Acres
Property Details
- Status:Available
- Type:Residential Property
- MLS #:1773812
- Year Built:1994
- Sq. Feet:3,080
Community Information
- Address:719 Cypress Bend Dr Boerne, TX 78006
- County:Kendall
- City:Boerne
- Subdivision:CYPRESS BEND
- Zip Code:78006
School Information
- School System:Boerne
- High School:Boerne
- Middle School:Boerne Middle N
- Elementary School:Curington
Features / Amenities
- Total Sq. Ft.:3,080
- Interior Features:Three Living Area, Liv/Din Combo, Island Kitchen, Study/Library, Loft, Utility Room Inside, 1st Floor Lvl/No Steps, High Ceilings, Open Floor Plan, Pull Down Storage, Skylights, Cable TV Available, High Speed Internet, All Bedrooms Downstairs, Laundry Main Level, Laundry Room, Telephone, Attic - Access only, Attic - Partially Finished, Attic - Pull Down Stairs
- Fireplace(s): Three+, Living Room, Wood Burning, Game Room, Stone/Rock/Brick, Glass/Enclosed Screen
- Floor:Saltillo Tile, Ceramic Tile, Stone
- Inclusions:Ceiling Fans, Chandelier, Washer Connection, Dryer Connection, Washer, Stove/Range, Refrigerator, Dishwasher, Ice Maker Connection, Vent Fan, Smoke Alarm, Pre-Wired for Security, Electric Water Heater, Solid Counter Tops, Private Garbage Service
- Master Bath Features:Tub/Shower Combo, Double Vanity
- Exterior Features:Patio Slab, Covered Patio, Bar-B-Que Pit/Grill, Deck/Balcony, Privacy Fence, Double Pane Windows, Decorative Bars, Storage Building/Shed, Mature Trees, Stone/Masonry Fence, Outdoor Kitchen, Workshop, Glassed in Porch
- Cooling:Two Central, Heat Pump
- Heating Fuel:Electric
- Heating:Central, Heat Pump
- Master:18x14
- Bedroom 2:14x13
- Bedroom 3:12x11
- Dining Room:10x18
- Family Room:15x15
- Kitchen:16x16
- Office/Study:15x8
Architecture
- Bedrooms:3
- Bathrooms:4
- Year Built:1994
- Stories:1
- Style:One Story, Split Level, Spanish, Mediterranean, Texas Hill Country
- Roof:Clay
- Foundation:Slab
- Parking:Detached
Property Features
- Neighborhood Amenities:Pool, Clubhouse, Park/Playground, Jogging Trails, Bike Trails, BBQ/Grill, Lake/River Park
- Water/Sewer:Private Well, Septic
Tax and Financial Info
- Proposed Terms:Conventional, Cash, Other
- Total Tax:16983
3 BD | 4 BA | 3,080 SqFt
© 2024 Lone Star Real Estate. All rights reserved. The data relating to real estate for sale on this web site comes in part from the Internet Data Exchange Program of Lone Star Real Estate. Information provided is for viewer's personal, non-commercial use and may not be used for any purpose other than to identify prospective properties the viewer may be interested in purchasing. Information provided is deemed reliable but not guaranteed. Listing Courtesy of Veronica Venegas with JB Goodwin, REALTORS.

