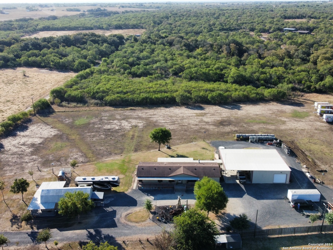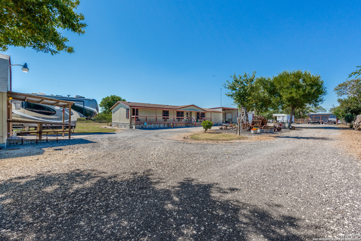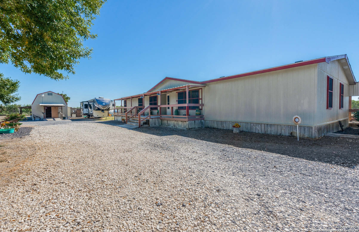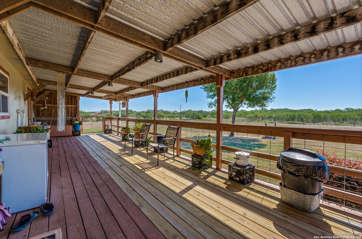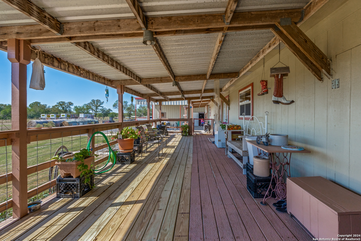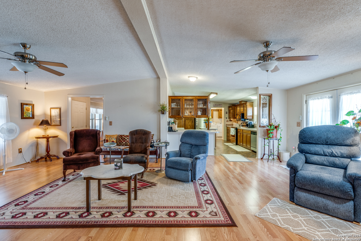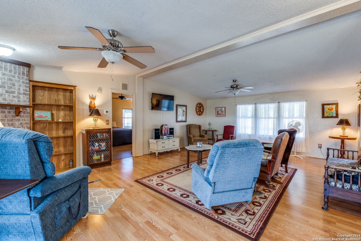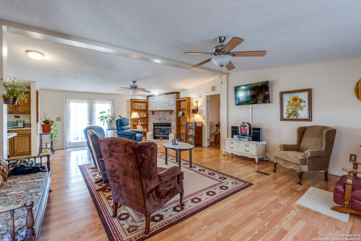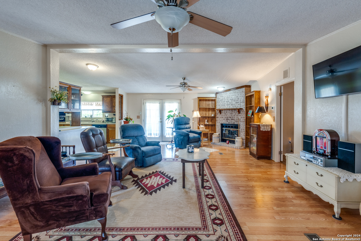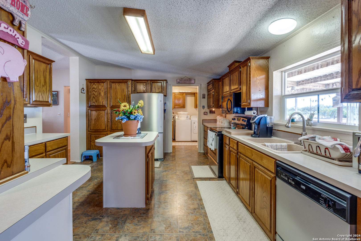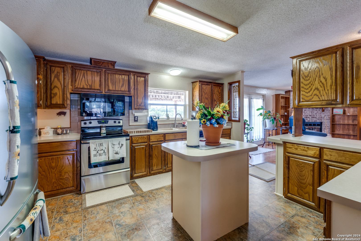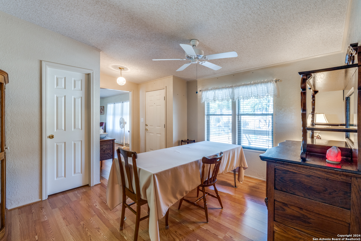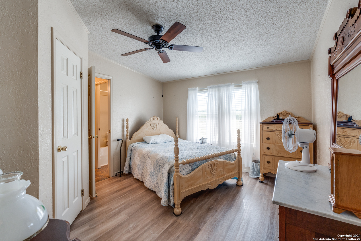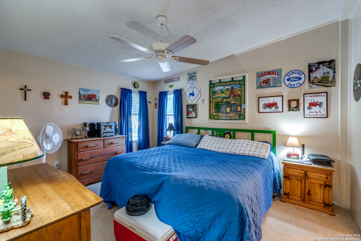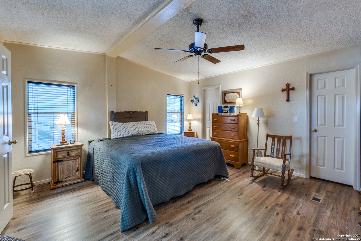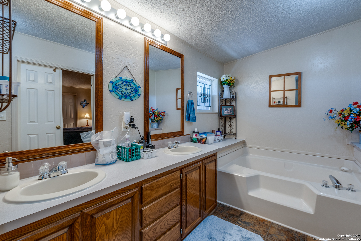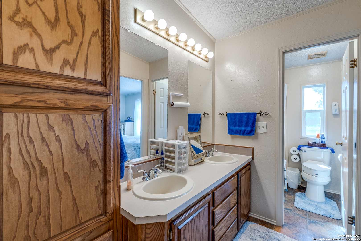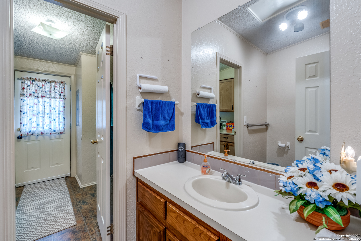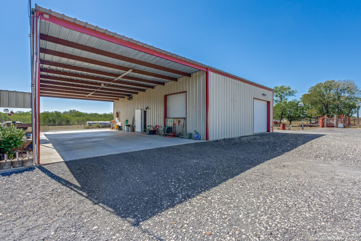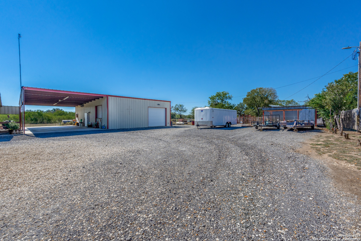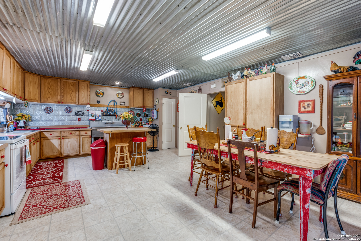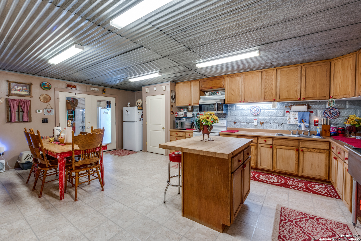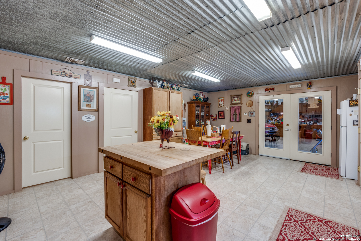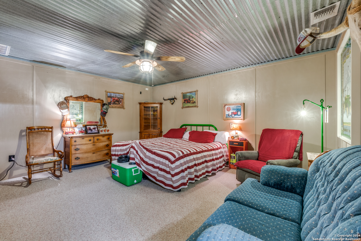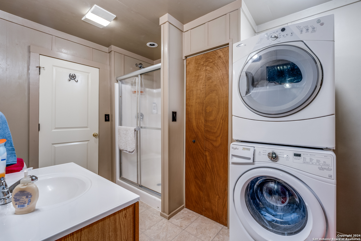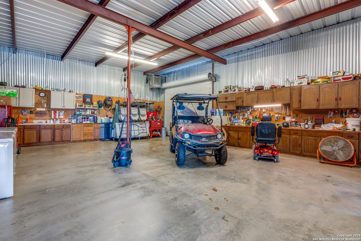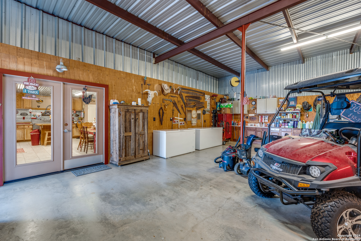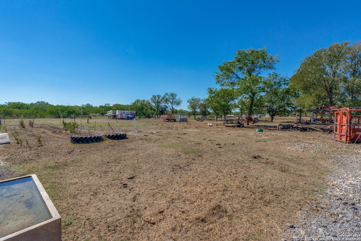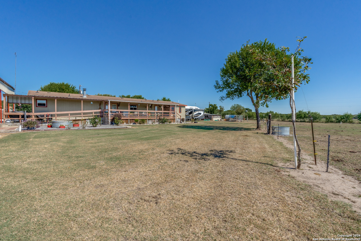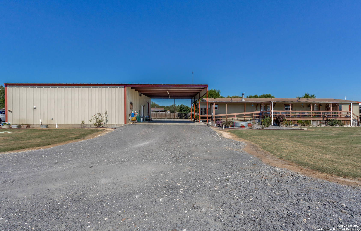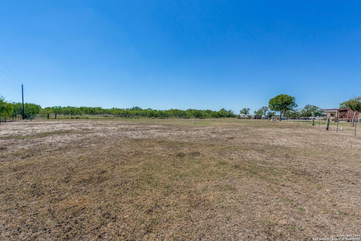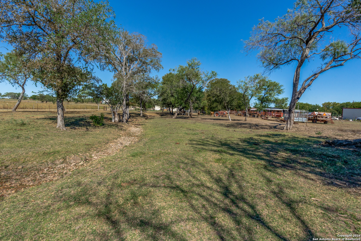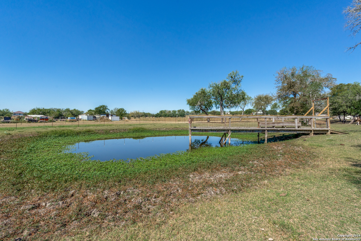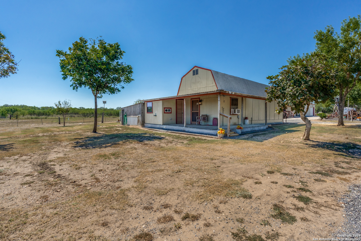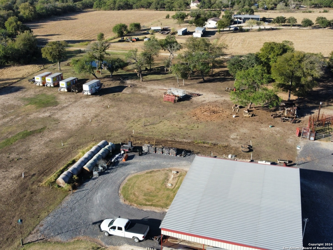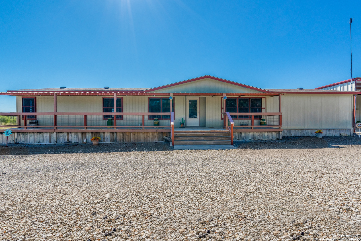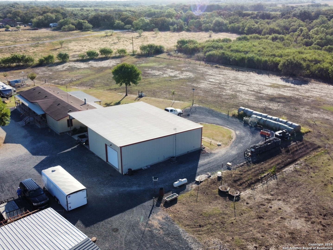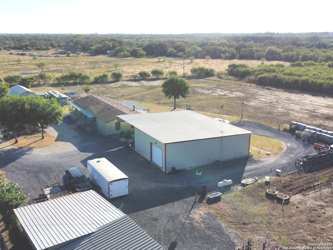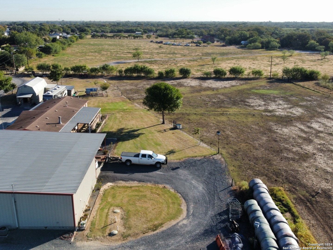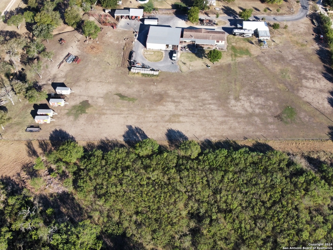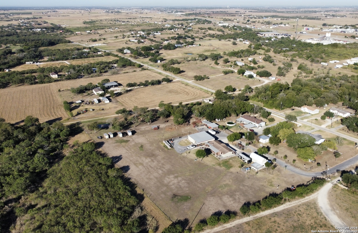Property Details
LONGHORN TRL
Seguin, TX 78155
$589,000
4 BD | 3 BA |
Property Description
Don't miss out on this opportunity to move to the country side! Very well maintained 4 bedroom, 2.5 bathroom home with optional 5th bedroom/study on 5 acres of serene countryside just beyond the city limits. Need 2 dwellings? Well, this is the place for you. An additional one bedroom, one bathroom, barndominium with attached oversize shop/garage. This property offers a harmonious blend of comfort, space, and natural beauty, providing a retreat from the everyday hustle. Bring your four-legged friends (horses/goats/cows) and indulge in the pleasures of country living. The property features mature trees surrounding the home, as well as a variety of fruit trees. This property presents limitless opportunities, whether you dream of cultivating a garden, expanding your livestock family, or simply relishing vast open spaces for leisure and recreation. The property's strategic location and ample space offer endless possibilities for commercial use, limited only by your imagination. Whether you seek a peaceful homestead, a place for your entrepreneurial vision, or a blend of both, this property's location and spaciousness make it an exceptional canvas for realizing your dreams. Don't wait, this property won't last long! Schedule a tour today! Great central location, just 35 miles to San Antonio, 55 to Austin, and 14 miles to New Braunfels.
-
Type: Modular Home
-
Year Built: 1998
-
Cooling: Two Central
-
Heating: Central
-
Lot Size: 5.00 Acres
Property Details
- Status:Available
- Type:Modular Home
- MLS #:1813093
- Year Built:1998
- Sq. Feet:2,129
Community Information
- Address:719 LONGHORN TRL Seguin, TX 78155
- County:Guadalupe
- City:Seguin
- Subdivision:LONGHORN MEADOWS #2
- Zip Code:78155
School Information
- School System:Seguin
- High School:Seguin
- Middle School:A.J. BRIESEMEISTER
- Elementary School:Rodriguez
Features / Amenities
- Total Sq. Ft.:2,129
- Interior Features:Two Living Area, Liv/Din Combo, Separate Dining Room, Eat-In Kitchen, Island Kitchen, Walk-In Pantry, Study/Library, Shop, Utility Room Inside, Open Floor Plan, Cable TV Available, High Speed Internet, Laundry Room, Walk in Closets
- Fireplace(s): One, Living Room
- Floor:Carpeting, Ceramic Tile, Laminate
- Inclusions:Ceiling Fans, Washer Connection, Dryer Connection, Stove/Range, Dishwasher, Ice Maker Connection, Smoke Alarm, Electric Water Heater, Private Garbage Service
- Master Bath Features:Tub/Shower Separate
- Exterior Features:Covered Patio, Wrought Iron Fence, Double Pane Windows, Storage Building/Shed, Mature Trees, Detached Quarters, Additional Dwelling, Horse Stalls/Barn, Wire Fence, Workshop, Cross Fenced, Ranch Fence
- Cooling:Two Central
- Heating Fuel:Electric
- Heating:Central
- Master:15x15
- Bedroom 2:10x9
- Bedroom 3:13x11
- Bedroom 4:13x11
- Dining Room:13x11
- Kitchen:16x13
- Office/Study:10x9
Architecture
- Bedrooms:4
- Bathrooms:3
- Year Built:1998
- Stories:1
- Style:One Story, Traditional, Manufactured Home - Double Wide, Other
- Roof:Composition
- Foundation:Slab, Other
- Parking:Four or More Car Garage, None/Not Applicable
Property Features
- Neighborhood Amenities:None
- Water/Sewer:Septic, Co-op Water
Tax and Financial Info
- Proposed Terms:Conventional, FHA, Cash, Investors OK
- Total Tax:3818
4 BD | 3 BA | 2,129 SqFt
© 2025 Lone Star Real Estate. All rights reserved. The data relating to real estate for sale on this web site comes in part from the Internet Data Exchange Program of Lone Star Real Estate. Information provided is for viewer's personal, non-commercial use and may not be used for any purpose other than to identify prospective properties the viewer may be interested in purchasing. Information provided is deemed reliable but not guaranteed. Listing Courtesy of Darla Wallace with BRAVA Realty.

