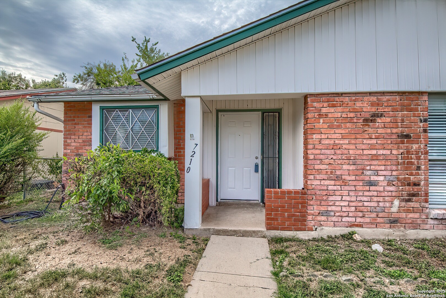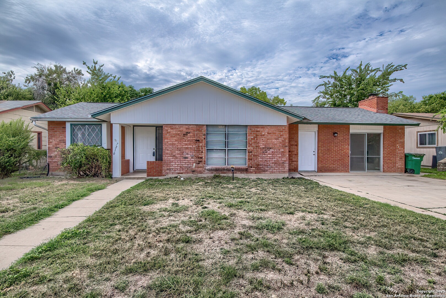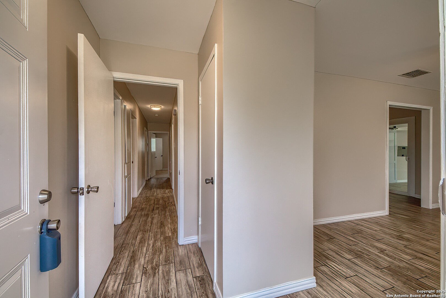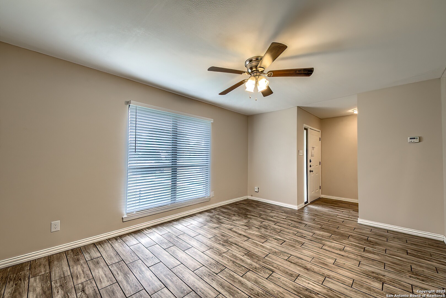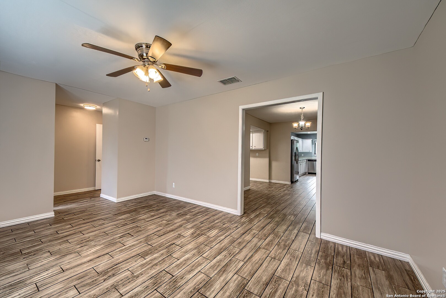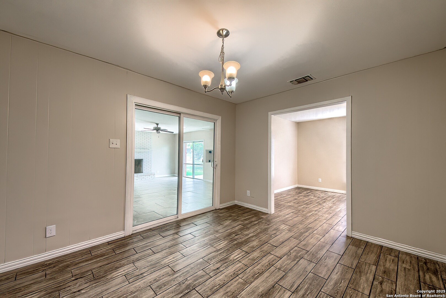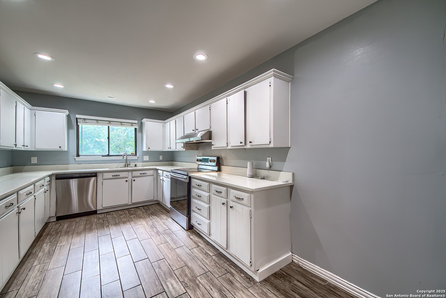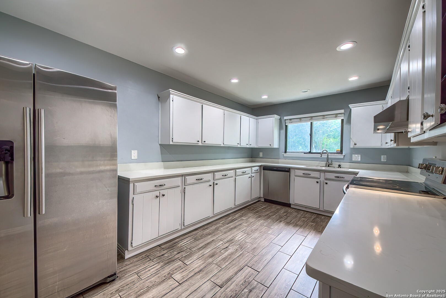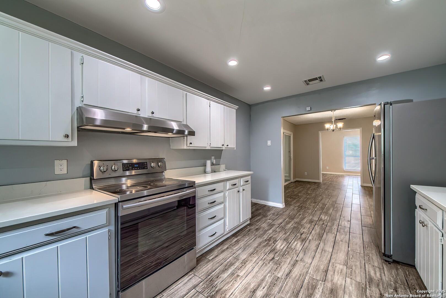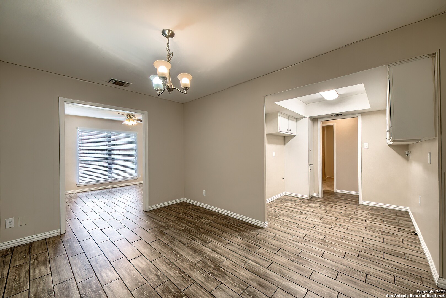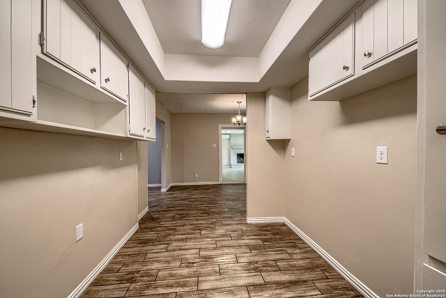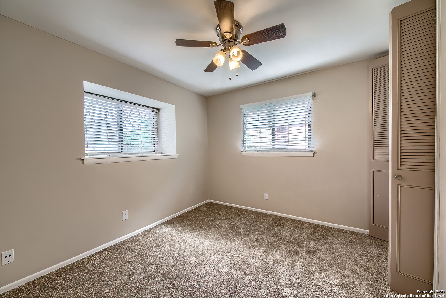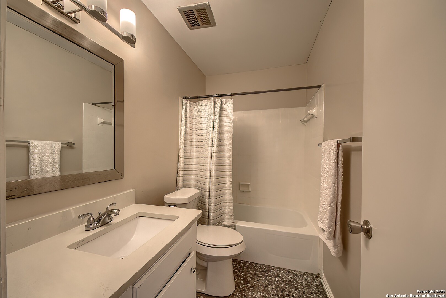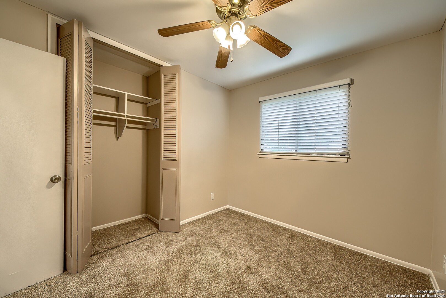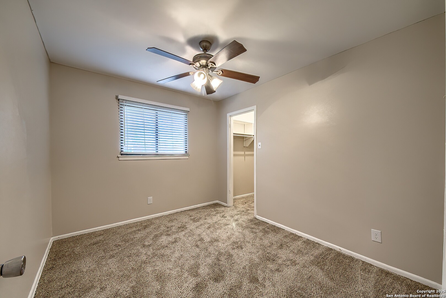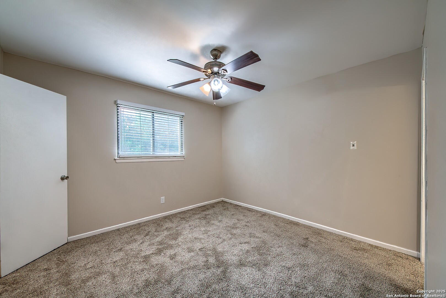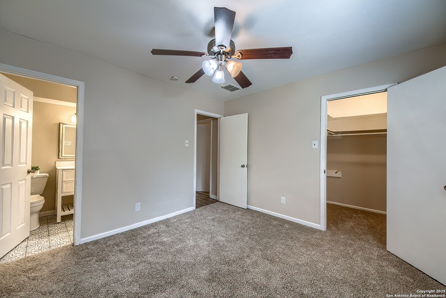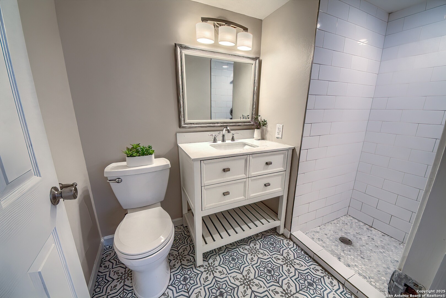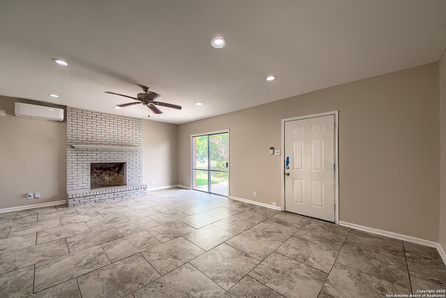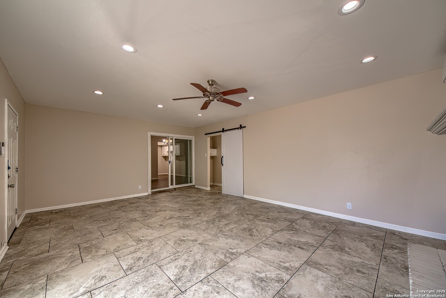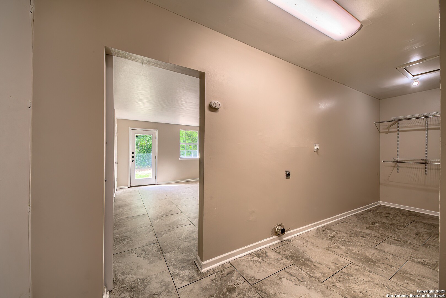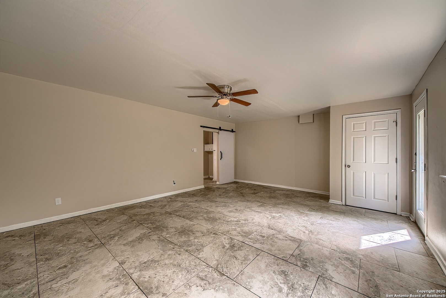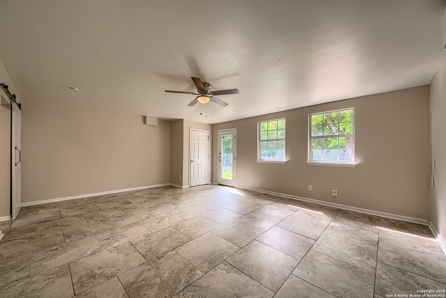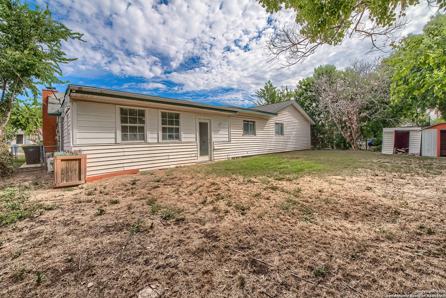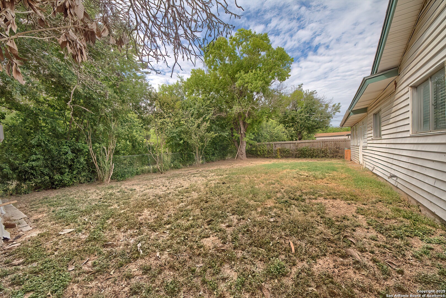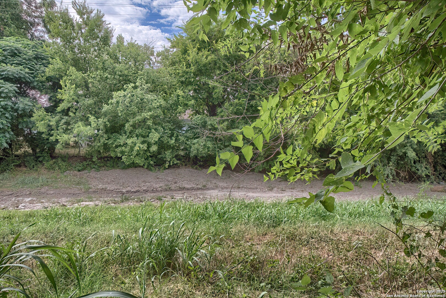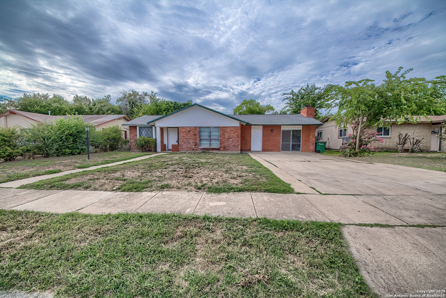Property Details
Hickory Grove
San Antonio, TX 78227
$214,900
4 BD | 2 BA |
Property Description
This adorable ranch style home is inviting, ready for its new owner, and all on one level. This home is nicely crafted with 4 bedrooms and 2 bathrooms and up to 3 living areas. The carpeted bedrooms each have ceiling fans and walk-in closets. The master bedroom has a walk-in closet and bathroom with shower and single vanity. The dining room is situated between the kitchen and front living room with a nice flow for entertaining. The large kitchen is equipped with stainless steel appliances and quartz countertops with lots of prep space for the chef of the house. The room just off the dining room was previously utilized as a study/office but was the original location of the home's kitchen! The converted garage now houses a large family room with wood burning fireplace, laundry room with lots of storage and a multi-purpose room that can be used as your heart desires. There are two air conditioner wall units in the garage conversion that keep the areas cool and comfortable during summer and winter months. Have your REALTOR schedule your private showing today!
-
Type: Residential Property
-
Year Built: 1969
-
Cooling: One Central,Two Window/Wall
-
Heating: Central
-
Lot Size: 0.17 Acres
Property Details
- Status:Back on Market
- Type:Residential Property
- MLS #:1851319
- Year Built:1969
- Sq. Feet:2,213
Community Information
- Address:7210 Hickory Grove San Antonio, TX 78227
- County:Bexar
- City:San Antonio
- Subdivision:MEADOW VILLAGE I
- Zip Code:78227
School Information
- School System:Northside
- High School:John Jay
- Middle School:Jones
- Elementary School:Meadow Village
Features / Amenities
- Total Sq. Ft.:2,213
- Interior Features:Three Living Area, Separate Dining Room, Game Room, Utility Room Inside, Converted Garage, Open Floor Plan, Cable TV Available, High Speed Internet, Walk in Closets
- Fireplace(s): One, Family Room, Mock Fireplace
- Floor:Carpeting, Ceramic Tile
- Inclusions:Ceiling Fans, Chandelier, Washer Connection, Dryer Connection, Stove/Range, Refrigerator, Disposal, Dishwasher, Vent Fan, Smoke Alarm, Security System (Owned), Gas Water Heater, Solid Counter Tops, City Garbage service
- Master Bath Features:Shower Only, Single Vanity
- Exterior Features:Chain Link Fence, Storage Building/Shed, Mature Trees
- Cooling:One Central, Two Window/Wall
- Heating Fuel:Natural Gas
- Heating:Central
- Master:11x12
- Bedroom 2:10x10
- Bedroom 3:9x11
- Bedroom 4:9x11
- Dining Room:10x13
- Family Room:15x21
- Kitchen:10x16
- Office/Study:8x9
Architecture
- Bedrooms:4
- Bathrooms:2
- Year Built:1969
- Stories:1
- Style:One Story, Ranch
- Roof:Composition
- Foundation:Slab
- Parking:Converted Garage
Property Features
- Lot Dimensions:68x110
- Neighborhood Amenities:None
- Water/Sewer:Water System, Sewer System, City
Tax and Financial Info
- Proposed Terms:Conventional, Cash
- Total Tax:5605.53
4 BD | 2 BA | 2,213 SqFt
© 2025 Lone Star Real Estate. All rights reserved. The data relating to real estate for sale on this web site comes in part from the Internet Data Exchange Program of Lone Star Real Estate. Information provided is for viewer's personal, non-commercial use and may not be used for any purpose other than to identify prospective properties the viewer may be interested in purchasing. Information provided is deemed reliable but not guaranteed. Listing Courtesy of Manuel Arredondo with Realty Executives Of S.A..

