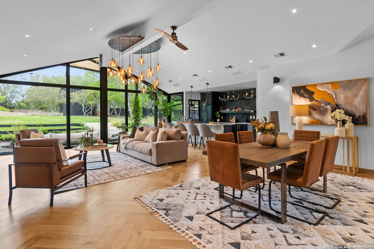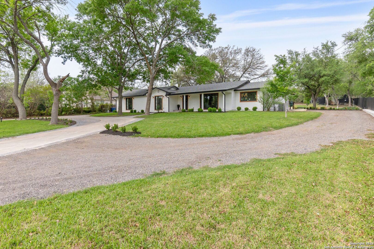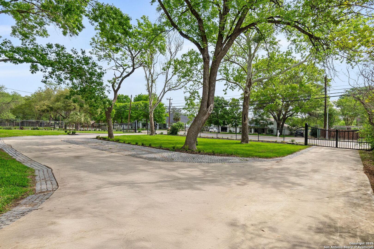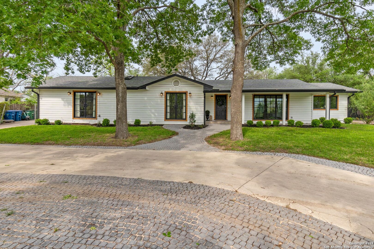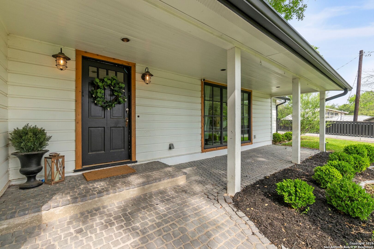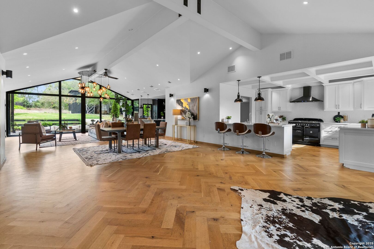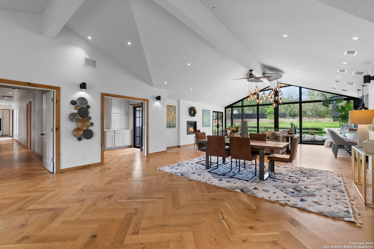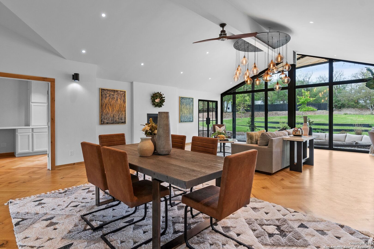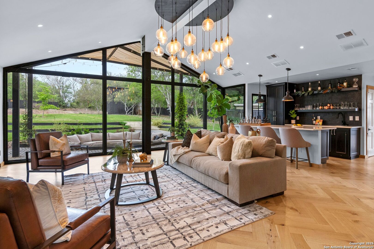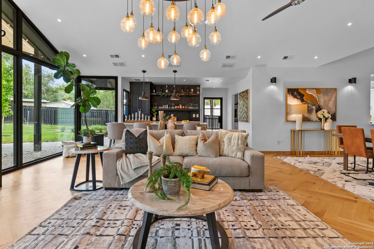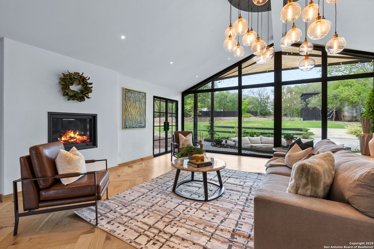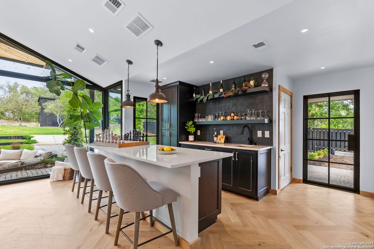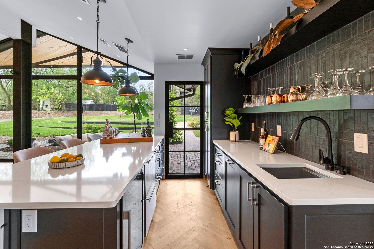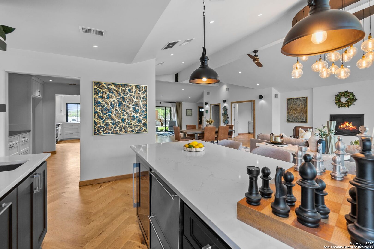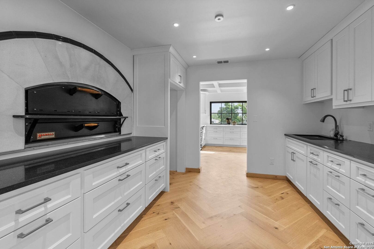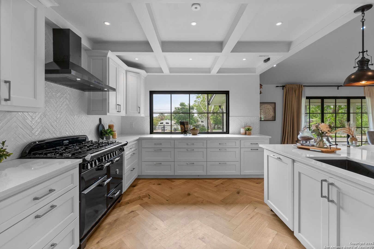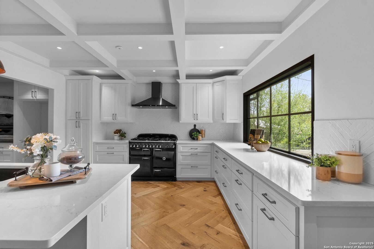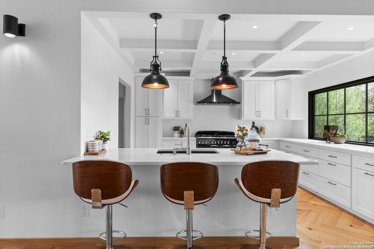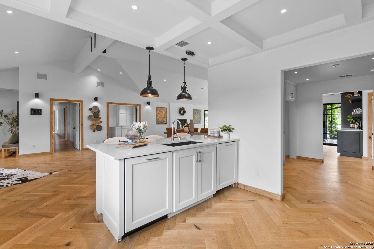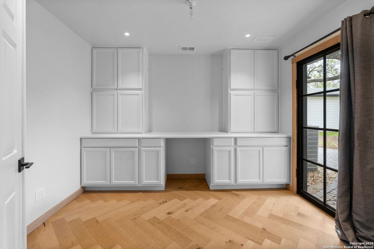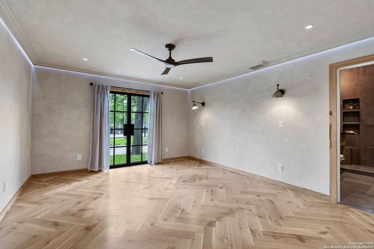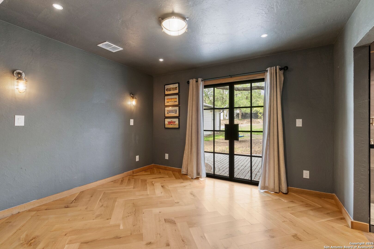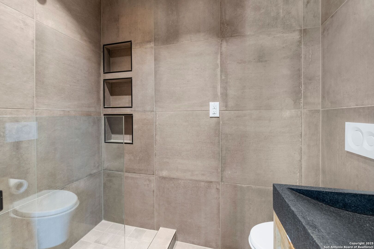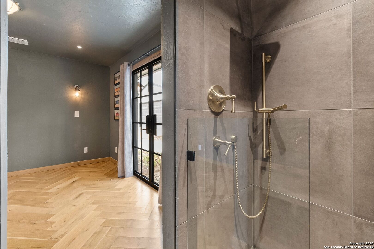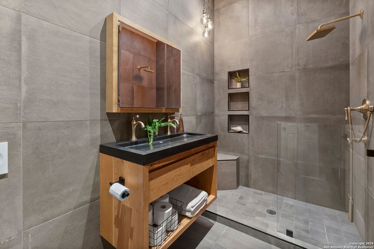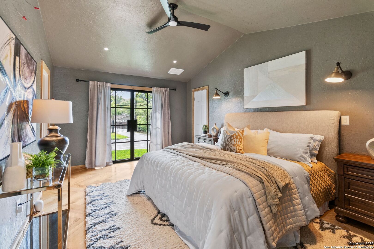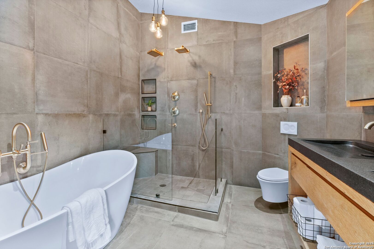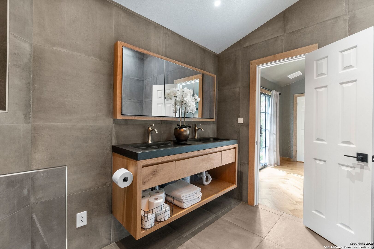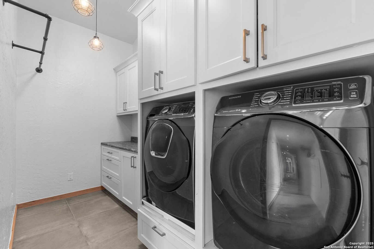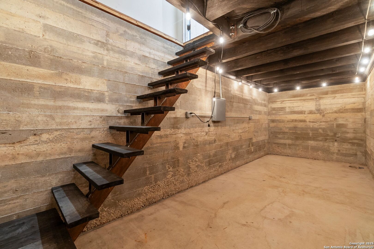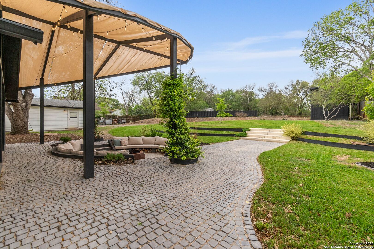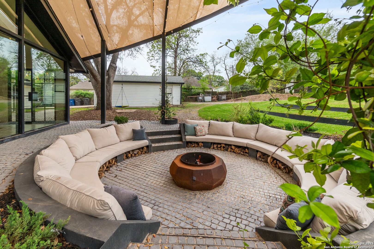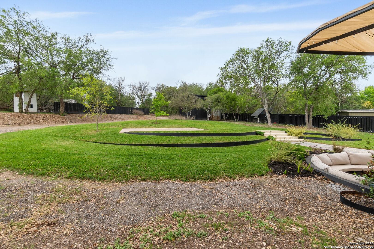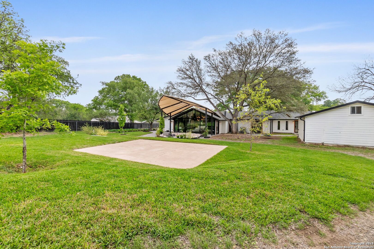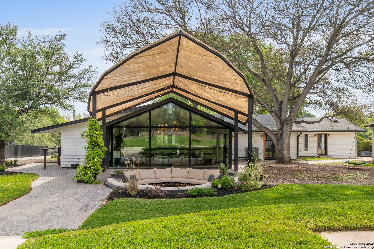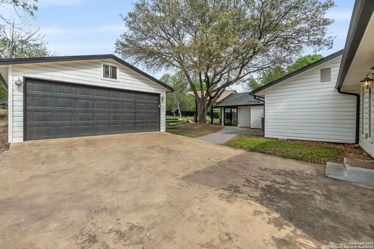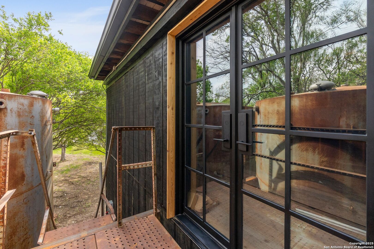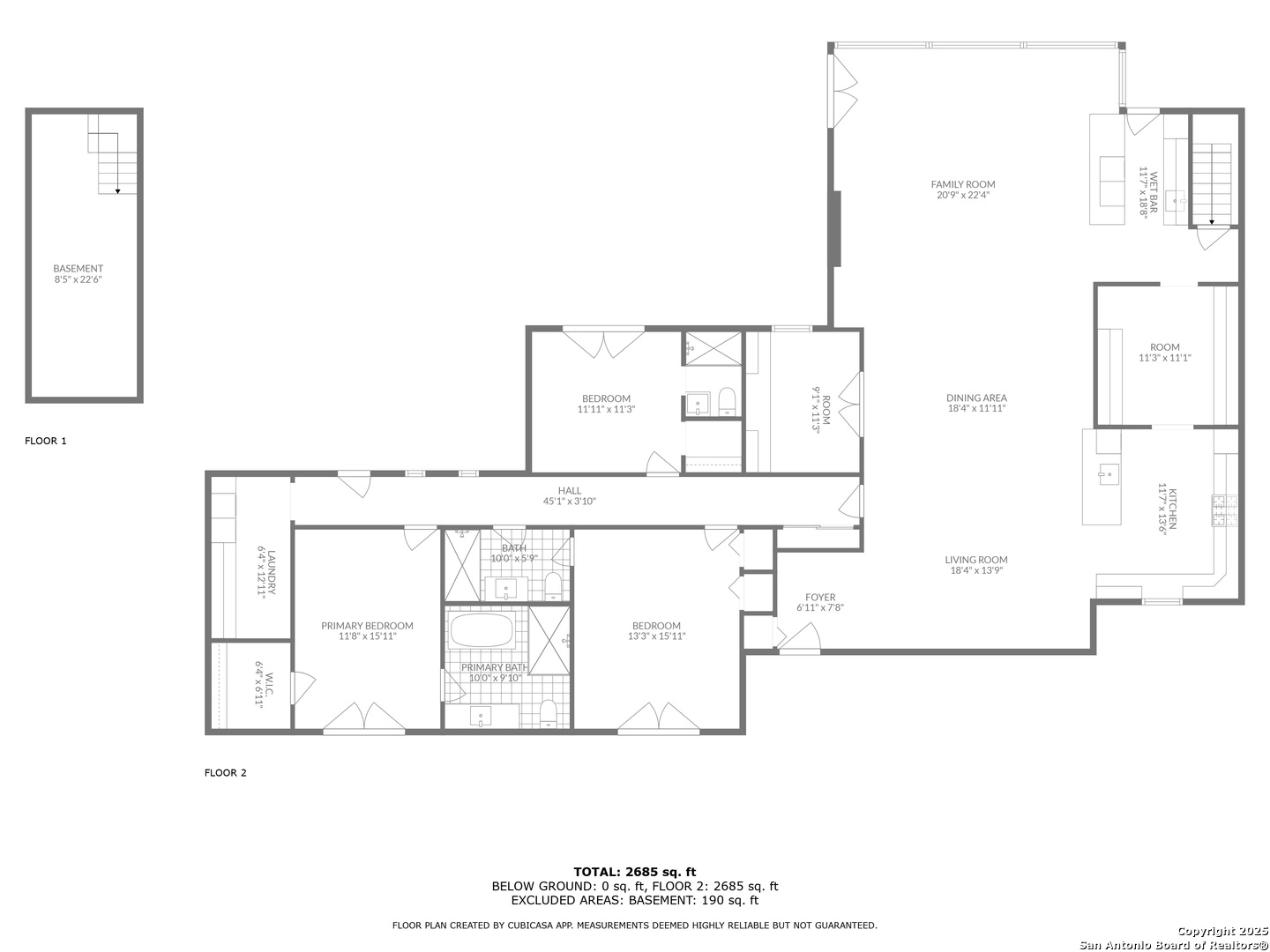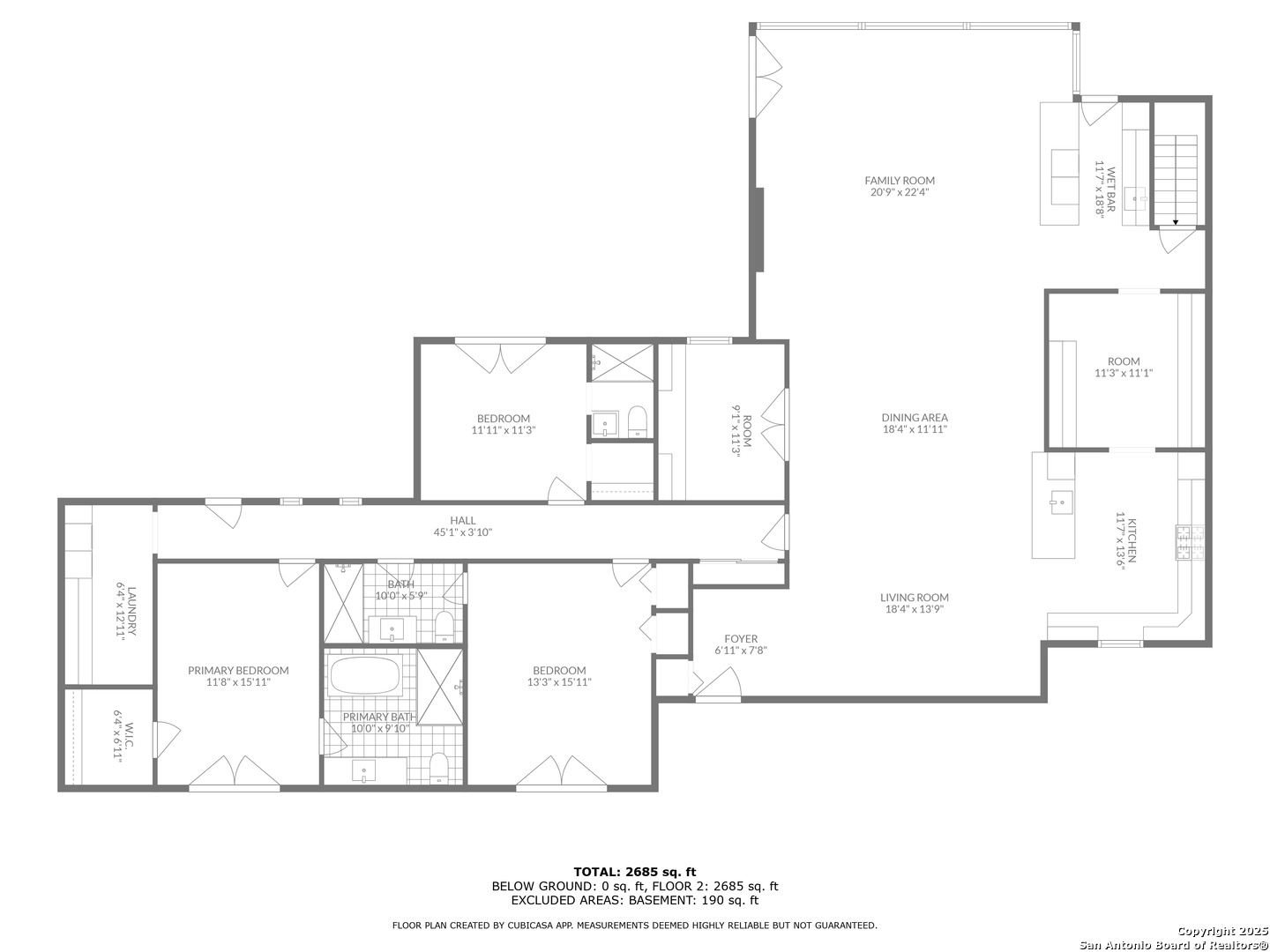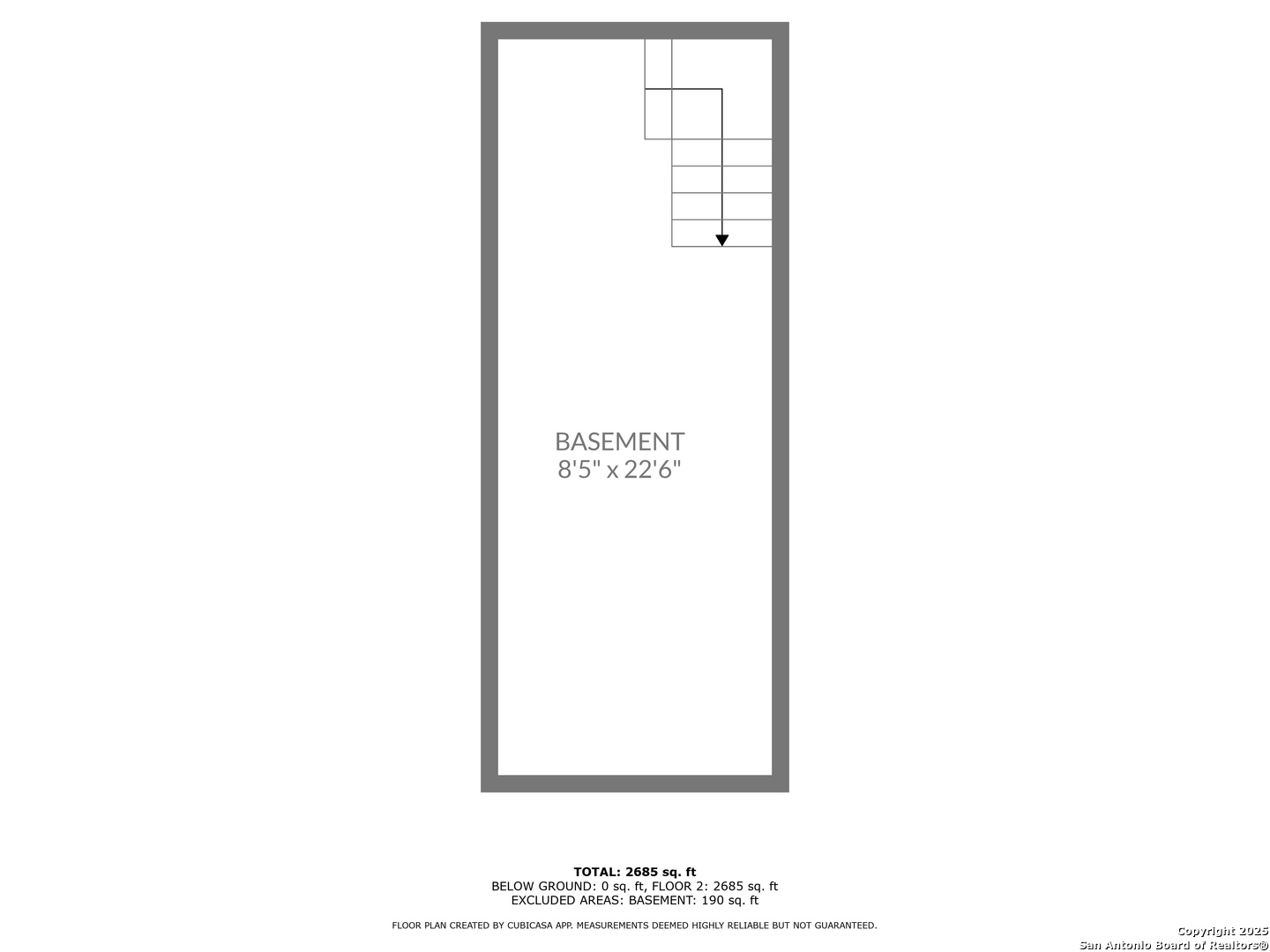Property Details
Vandiver
San Antonio, TX 78209
$1,250,000
3 BD | 3 BA |
Property Description
Welcome to 7215 N Vandiver, a truly exceptional 3-bedroom, 3-bathroom home in San Antonio, TX 78209. This property effortlessly combines modern design and unique custom features, creating an inviting and functional living space. Key highlights include Michael Edward's custom cabinetry and whole-house spray foam insulation, ensuring both elegance and energy efficiency. The kitchen boasts a built-in pizza oven, ideal for entertaining or indulging your culinary passions. Step outside to a gated property with no HOA, RV parking, and a new sprinkler system to maintain the lush landscaping. The privacy-project yard offers seclusion and tranquility, perfect for relaxation or gatherings. Wine enthusiasts will appreciate the rare underground wine cellar with an 8-foot ceiling-a distinctive feature for storage and hosting with a beautiful wet bar near the living room for entertaining. Don't miss the opportunity to own this incredible home. Schedule a showing today!
-
Type: Residential Property
-
Year Built: 1948
-
Cooling: Two Central
-
Heating: Central
-
Lot Size: 0.99 Acres
Property Details
- Status:Available
- Type:Residential Property
- MLS #:1856578
- Year Built:1948
- Sq. Feet:2,360
Community Information
- Address:7215 Vandiver San Antonio, TX 78209
- County:Bexar
- City:San Antonio
- Subdivision:NORTHWOOD NORTHEAST
- Zip Code:78209
School Information
- School System:North East I.S.D
- High School:Macarthur
- Middle School:Garner
- Elementary School:Northwood
Features / Amenities
- Total Sq. Ft.:2,360
- Interior Features:Two Living Area, Liv/Din Combo, Breakfast Bar, Study/Library, Utility Room Inside, 1st Floor Lvl/No Steps, Skylights, High Speed Internet, Laundry Room, Walk in Closets
- Fireplace(s): Living Room
- Floor:Laminate
- Inclusions:Ceiling Fans, Washer Connection, Dryer Connection, Built-In Oven, Stove/Range, Disposal, Dishwasher, Water Softener (owned), Wet Bar, Smoke Alarm, Pre-Wired for Security, Electric Water Heater, Garage Door Opener, Solid Counter Tops, Custom Cabinets
- Master Bath Features:Tub/Shower Separate
- Cooling:Two Central
- Heating Fuel:Electric
- Heating:Central
- Master:10x10
- Bedroom 2:11x12
- Bedroom 3:16x13
- Dining Room:28x19
- Kitchen:13x12
- Office/Study:11x10
Architecture
- Bedrooms:3
- Bathrooms:3
- Year Built:1948
- Stories:1
- Style:One Story
- Roof:Composition
- Foundation:Slab
- Parking:One Car Garage, Detached
Property Features
- Neighborhood Amenities:None
- Water/Sewer:City
Tax and Financial Info
- Proposed Terms:Conventional, FHA, VA, Cash
- Total Tax:15137
3 BD | 3 BA | 2,360 SqFt
© 2025 Lone Star Real Estate. All rights reserved. The data relating to real estate for sale on this web site comes in part from the Internet Data Exchange Program of Lone Star Real Estate. Information provided is for viewer's personal, non-commercial use and may not be used for any purpose other than to identify prospective properties the viewer may be interested in purchasing. Information provided is deemed reliable but not guaranteed. Listing Courtesy of Caitlin Stubblefield with Redbird Realty LLC.

