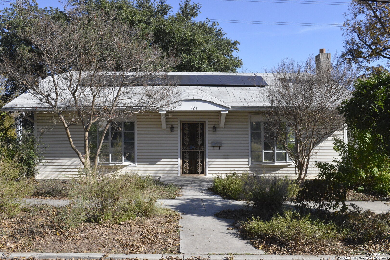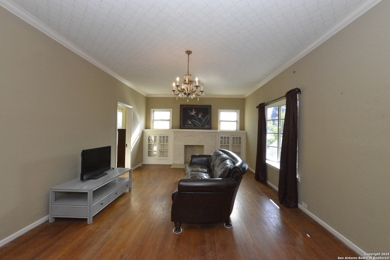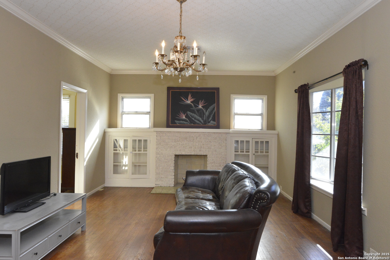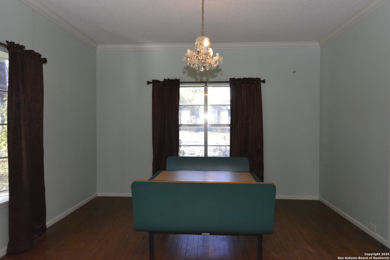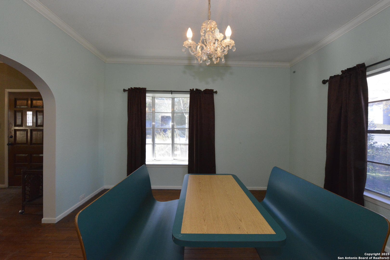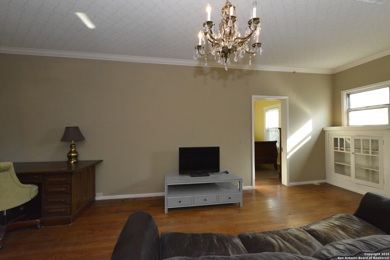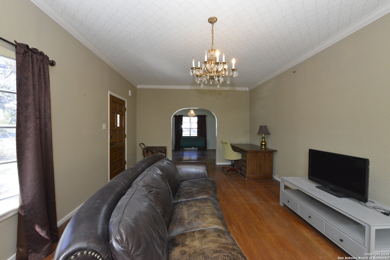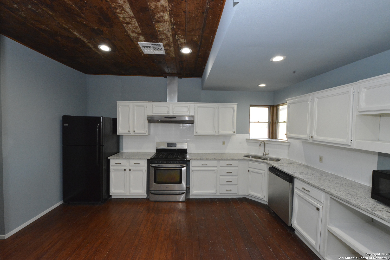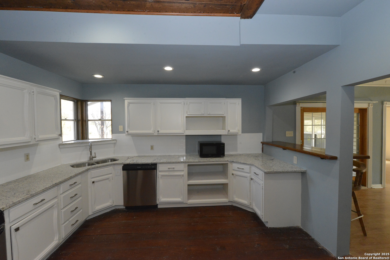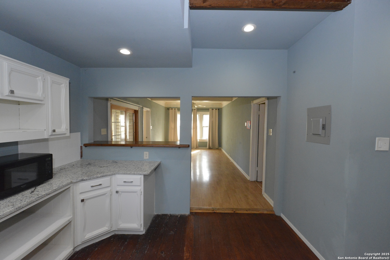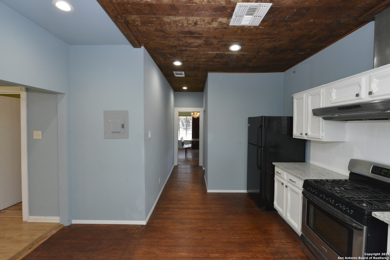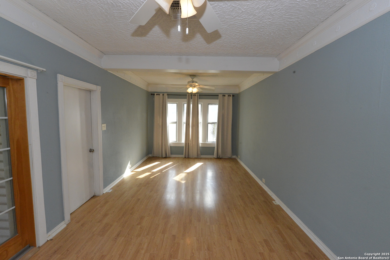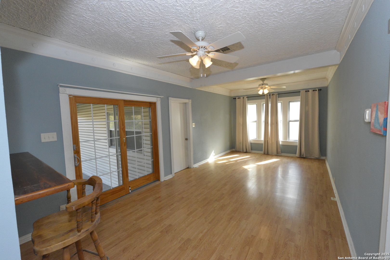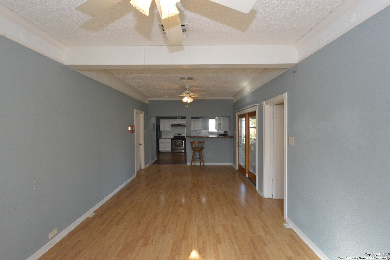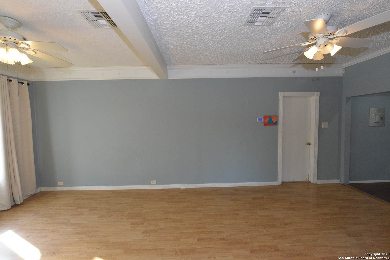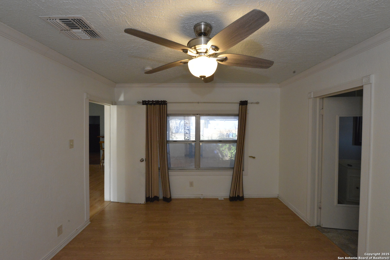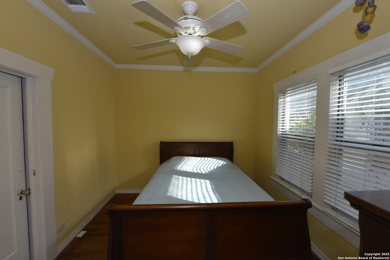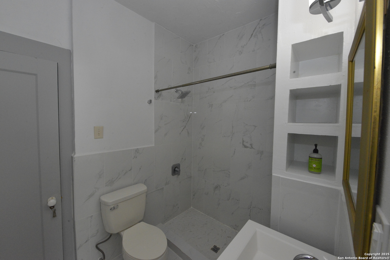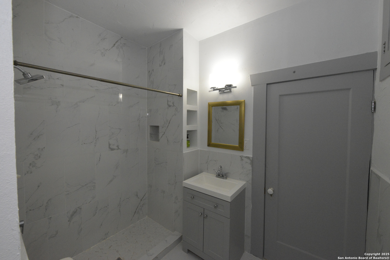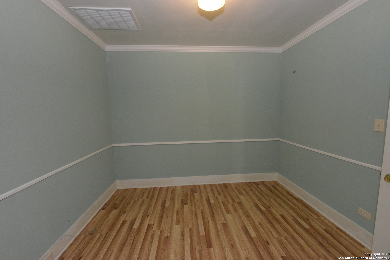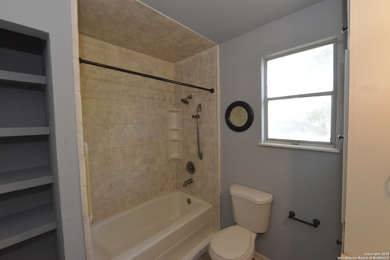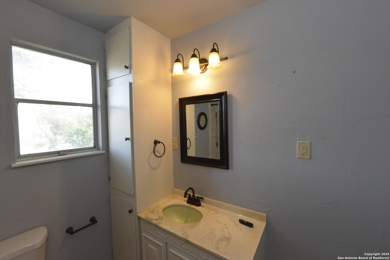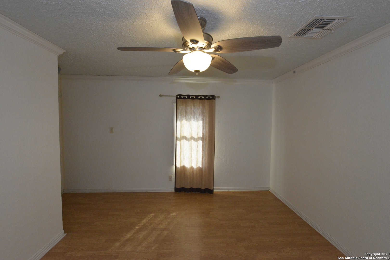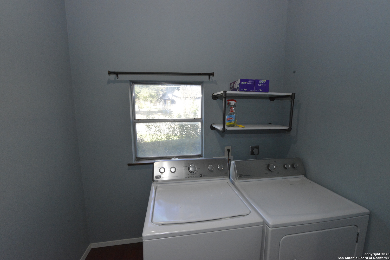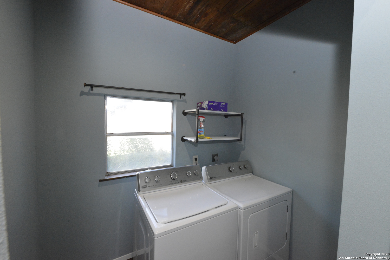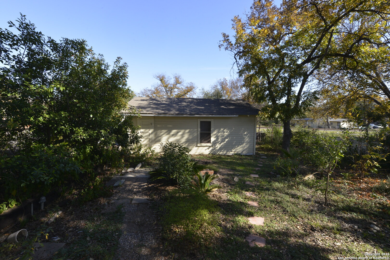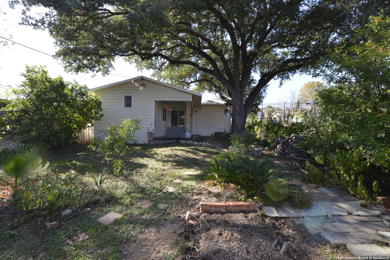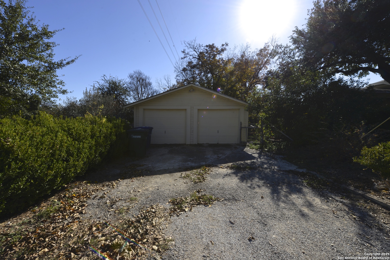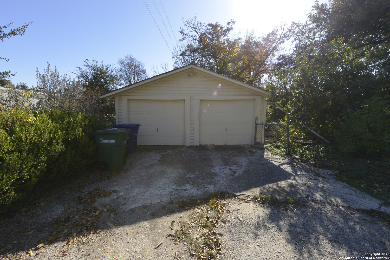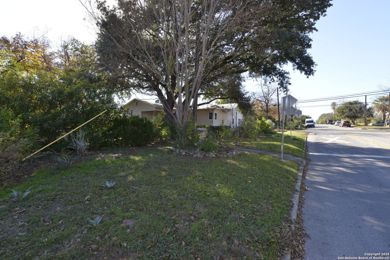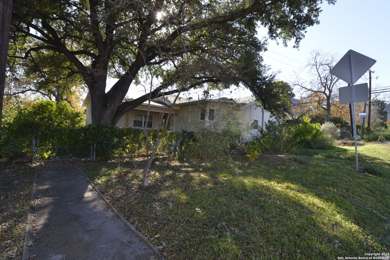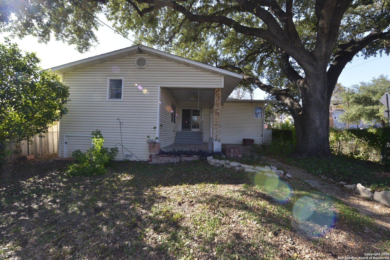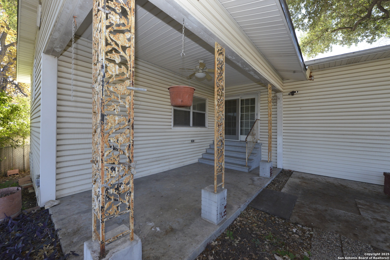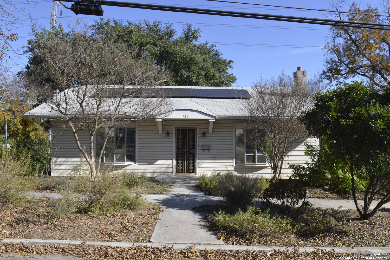Property Details
Aganier
San Antonio, TX 78212
$274,980
3 BD | 2 BA |
Property Description
Charming 3-Bed, 2-Bath Oasis Just 8 Minutes from The Pearl Brewery! Welcome home to 724 Aganier Ave! This delightful single-story residence offers the perfect blend of comfort and convenience, featuring 3 spacious bedrooms and 2 modern baths tailored for your needs. Enjoy an open-concept layout that invites natural light, perfect for family gatherings and entertaining. Step outside to discover a serene outdoor space, fully fenced with a covered patio ideal for morning coffee or evening barbecues. With an unbeatable location just 8 minutes from The Pearl Brewery, you'll have access to dining, entertainment, and local events right at your doorstep. Don't miss this opportunity to live in one of the most desirable areas! Schedule a private tour today and envision your future in this lovely home. Your dream lifestyle awaits!
-
Type: Residential Property
-
Year Built: 1920
-
Cooling: One Central
-
Heating: Central
-
Lot Size: 0.16 Acres
Property Details
- Status:Available
- Type:Residential Property
- MLS #:1848269
- Year Built:1920
- Sq. Feet:1,686
Community Information
- Address:724 Aganier San Antonio, TX 78212
- County:Bexar
- City:San Antonio
- Subdivision:BEACON HILL
- Zip Code:78212
School Information
- School System:San Antonio I.S.D.
- High School:Edison
- Middle School:Mark Twain
- Elementary School:Cotton
Features / Amenities
- Total Sq. Ft.:1,686
- Interior Features:Two Living Area, Eat-In Kitchen, Two Eating Areas, Study/Library, Utility Room Inside
- Fireplace(s): One, Living Room, Wood Burning
- Floor:Ceramic Tile, Wood, Laminate
- Inclusions:Ceiling Fans, Washer Connection, Dryer Connection, Microwave Oven, Stove/Range
- Master Bath Features:Tub/Shower Combo, Single Vanity
- Exterior Features:Patio Slab, Covered Patio, Chain Link Fence
- Cooling:One Central
- Heating Fuel:Electric
- Heating:Central
- Master:13x12
- Bedroom 2:11x10
- Bedroom 3:11x10
- Family Room:23x13
- Kitchen:16x13
- Office/Study:10x10
Architecture
- Bedrooms:3
- Bathrooms:2
- Year Built:1920
- Stories:1
- Style:One Story, Traditional
- Roof:Composition
- Parking:Two Car Garage, Detached
Property Features
- Neighborhood Amenities:None
- Water/Sewer:City
Tax and Financial Info
- Proposed Terms:Conventional, FHA, VA, 2nd Seller Carry, Buydown, Wraparound, TX Vet, Cash, Investors OK, USDA, Other
- Total Tax:6466
3 BD | 2 BA | 1,686 SqFt
© 2025 Lone Star Real Estate. All rights reserved. The data relating to real estate for sale on this web site comes in part from the Internet Data Exchange Program of Lone Star Real Estate. Information provided is for viewer's personal, non-commercial use and may not be used for any purpose other than to identify prospective properties the viewer may be interested in purchasing. Information provided is deemed reliable but not guaranteed. Listing Courtesy of Charles Acosta with RE/MAX Preferred, REALTORS.

