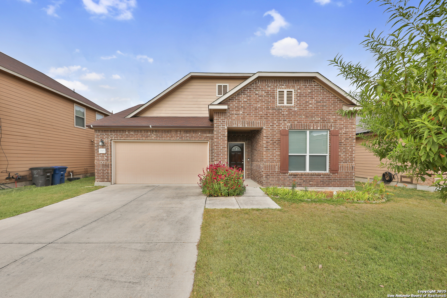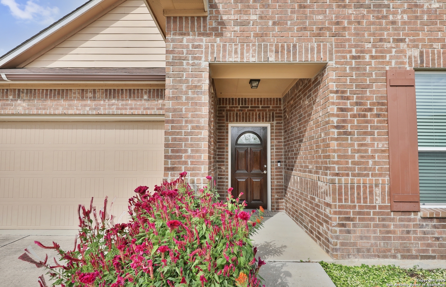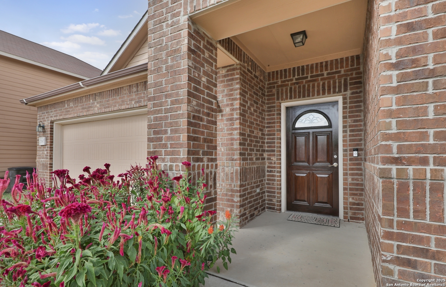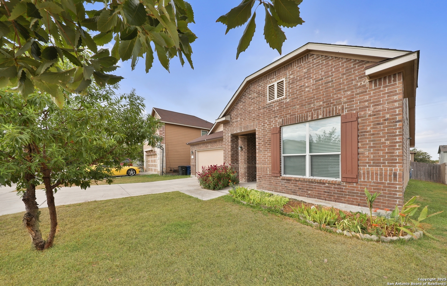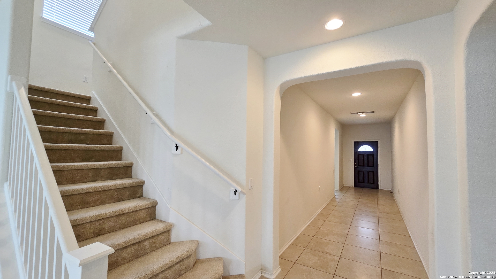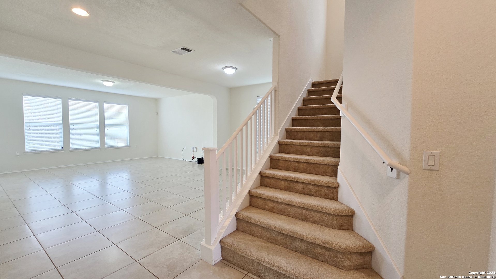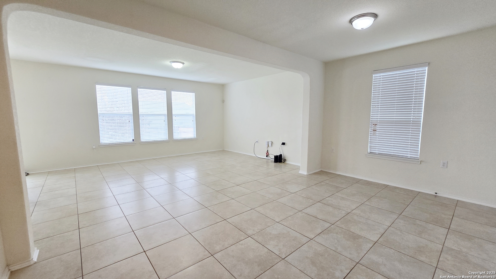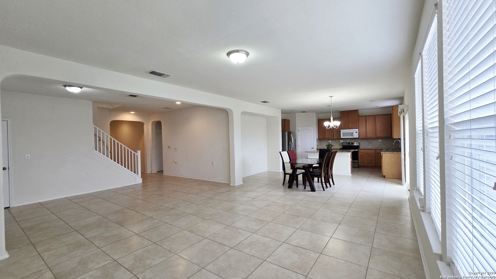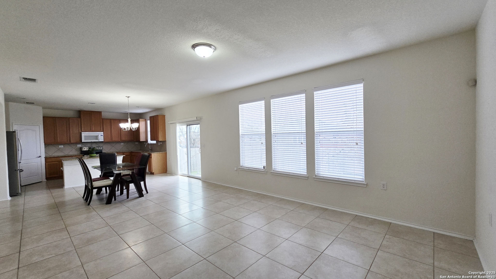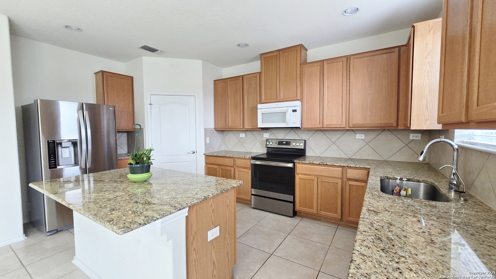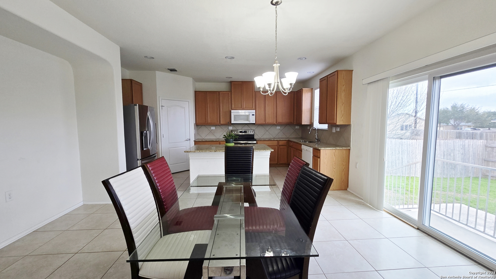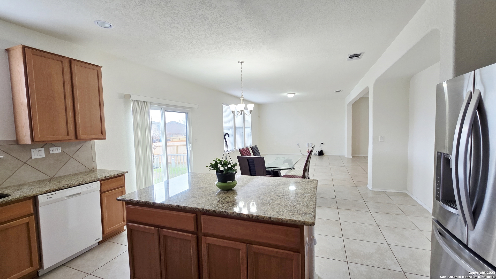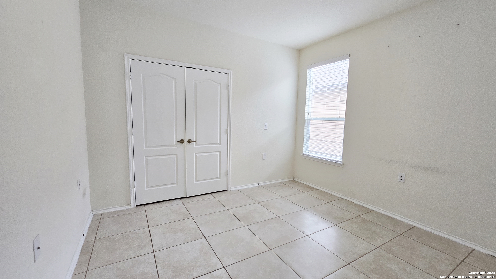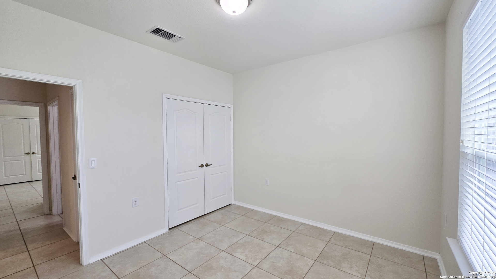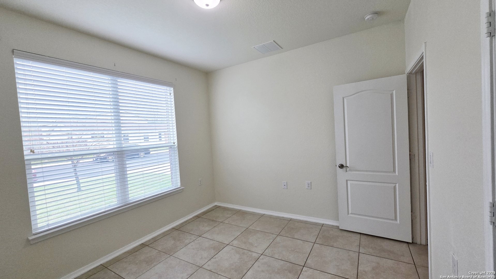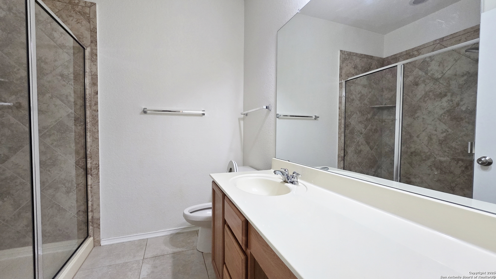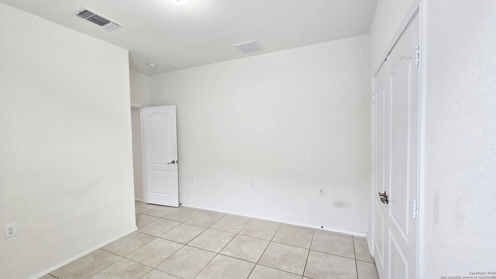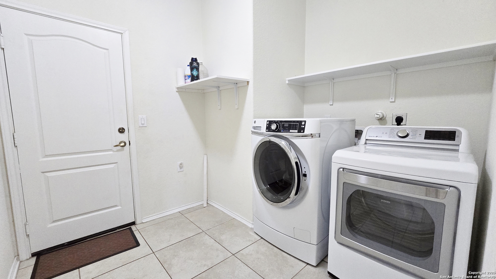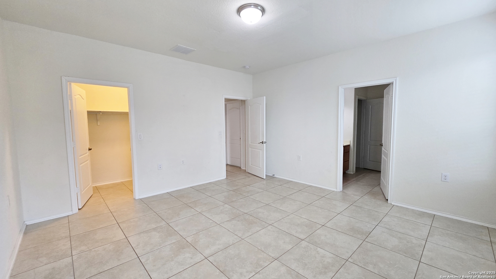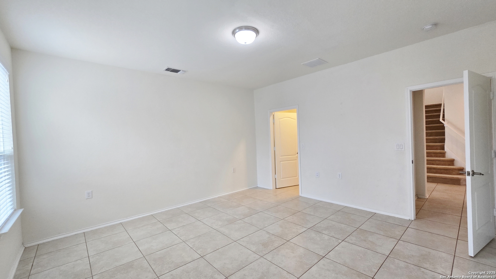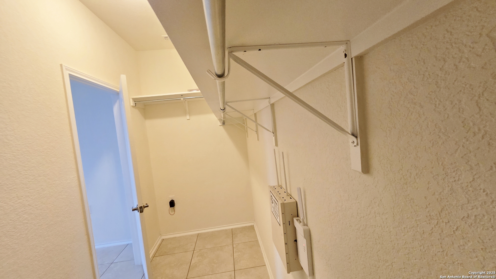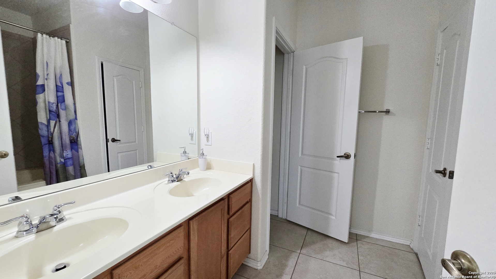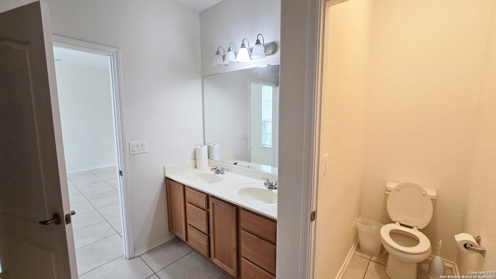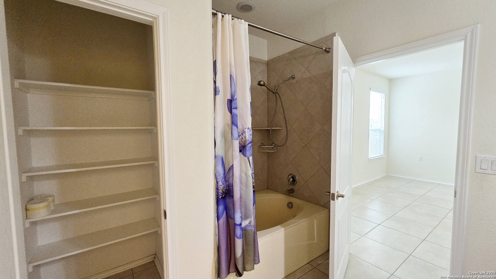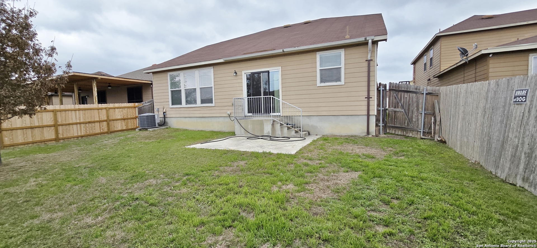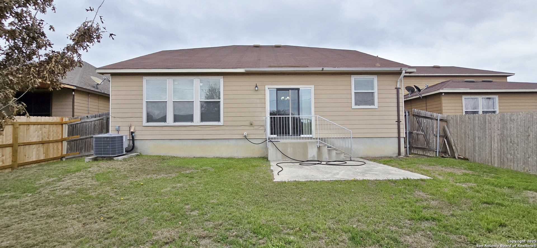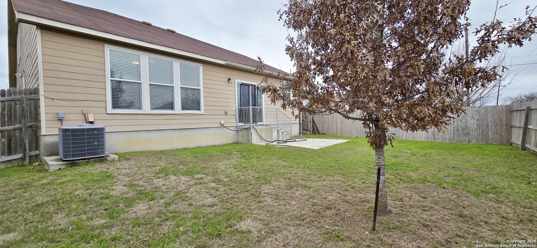Property Details
Magnolia
San Antonio, TX 78218
$315,000
3 BD | 2 BA |
Property Description
This beautiful 3-bedroom, 2-bath home boasts an exceptional open floor plan, soaring high ceilings, and bright tile flooring throughout. The spacious master retreat features a walk-in closet, a luxurious soaking tub, and a dual vanity for ultimate comfort. All bedrooms are conveniently located on the main level, while a huge BONUS room upstairs offers endless possibilities! Transform it into a private 4th bedroom, a home office, or a fun play area for the kids-let your imagination run wild! At the heart of this stunning home is the chef's kitchen, designed for both beauty and function. Enjoy sleek granite countertops, modern appliances, a stylish kitchen island, and plenty of space for gatherings. Prime Location! Situated near top shopping centers, popular restaurants, and major highways (I-10, 410, IH-35), this home offers a quick commute to Randolph AFB and Fort Sam Houston. Don't miss out-schedule your private tour today and make this dream home yours tomorrow!
-
Type: Residential Property
-
Year Built: 2014
-
Cooling: One Central
-
Heating: Central,Heat Pump
-
Lot Size: 0.14 Acres
Property Details
- Status:Available
- Type:Residential Property
- MLS #:1855603
- Year Built:2014
- Sq. Feet:2,631
Community Information
- Address:7307 Magnolia San Antonio, TX 78218
- County:Bexar
- City:San Antonio
- Subdivision:NORTHEAST CROSSING TIF 2
- Zip Code:78218
School Information
- School System:North East I.S.D
- High School:Roosevelt
- Middle School:Ed White
- Elementary School:Camelot
Features / Amenities
- Total Sq. Ft.:2,631
- Interior Features:Two Living Area, Liv/Din Combo, Separate Dining Room, Eat-In Kitchen, Walk-In Pantry, Study/Library, Game Room, Media Room, Loft, High Ceilings, Open Floor Plan, All Bedrooms Downstairs, Laundry Main Level, Laundry Room, Walk in Closets
- Fireplace(s): Not Applicable
- Floor:Carpeting, Ceramic Tile
- Inclusions:Washer, Dryer, Cook Top, Built-In Oven, Self-Cleaning Oven, Microwave Oven, Stove/Range, Refrigerator, Dishwasher, Water Softener (owned), Smoke Alarm, Electric Water Heater
- Master Bath Features:Tub/Shower Combo, Double Vanity, Garden Tub
- Cooling:One Central
- Heating Fuel:Natural Gas
- Heating:Central, Heat Pump
- Master:14x14
- Bedroom 2:11x11
- Bedroom 3:11x10
- Dining Room:15x10
- Kitchen:15x10
Architecture
- Bedrooms:3
- Bathrooms:2
- Year Built:2014
- Stories:1.5
- Style:One Story, Traditional
- Roof:Composition
- Foundation:Slab
- Parking:Two Car Garage
Property Features
- Neighborhood Amenities:None
- Water/Sewer:Water System, Sewer System, City
Tax and Financial Info
- Proposed Terms:Conventional, FHA, VA, Cash
- Total Tax:7556
3 BD | 2 BA | 2,631 SqFt
© 2025 Lone Star Real Estate. All rights reserved. The data relating to real estate for sale on this web site comes in part from the Internet Data Exchange Program of Lone Star Real Estate. Information provided is for viewer's personal, non-commercial use and may not be used for any purpose other than to identify prospective properties the viewer may be interested in purchasing. Information provided is deemed reliable but not guaranteed. Listing Courtesy of James Unal with Commonwealth Commercial and Residential Realty, LL.


