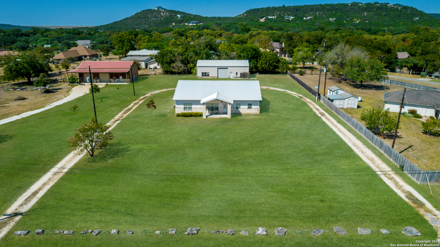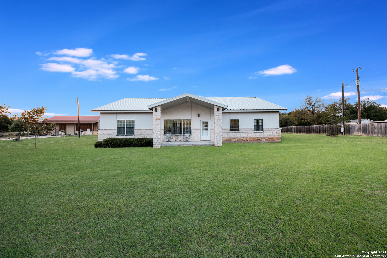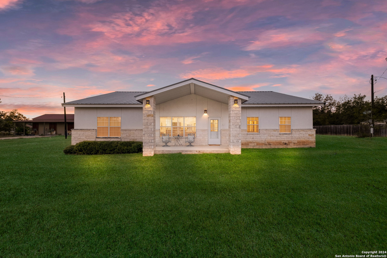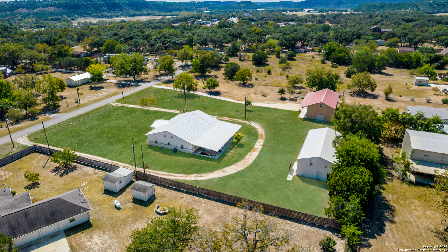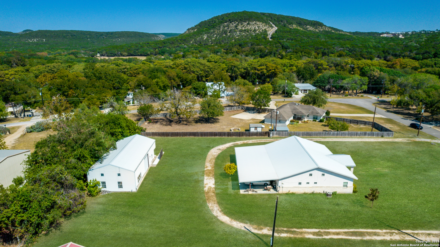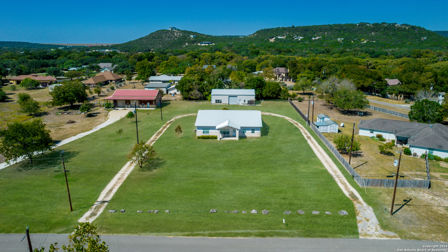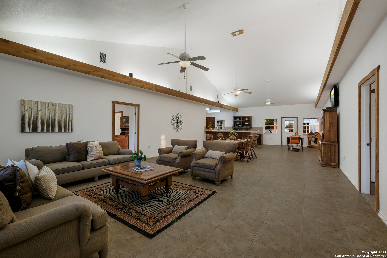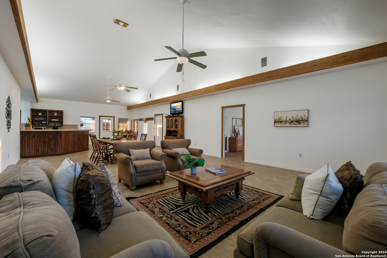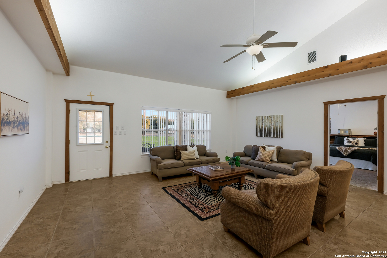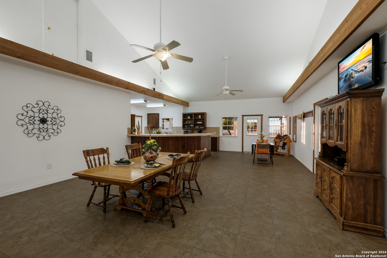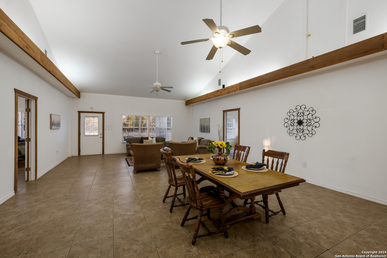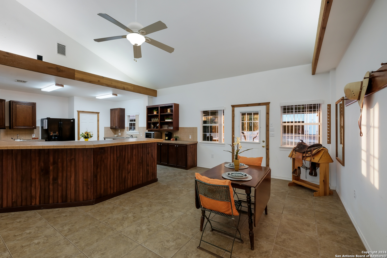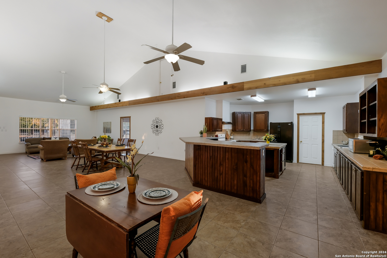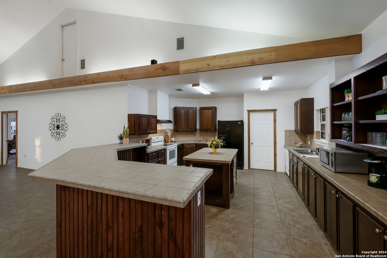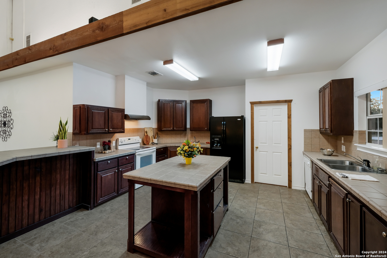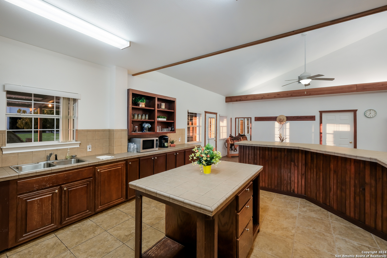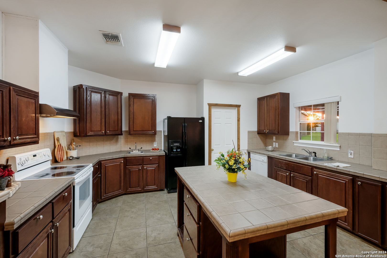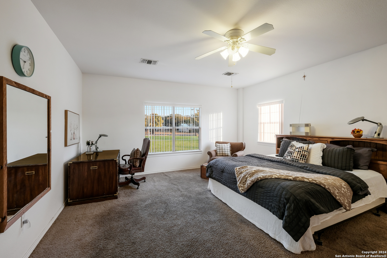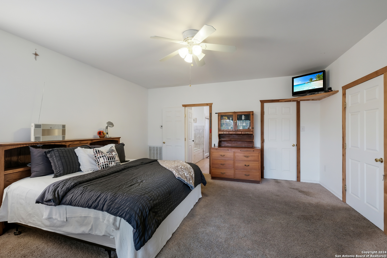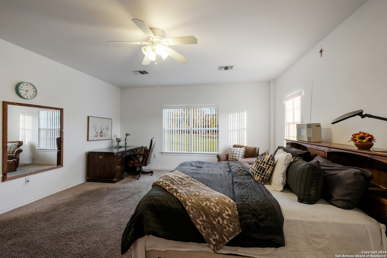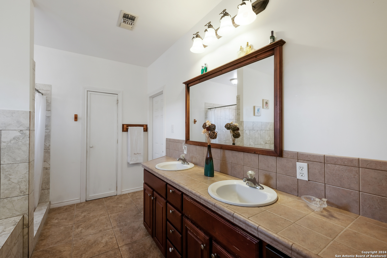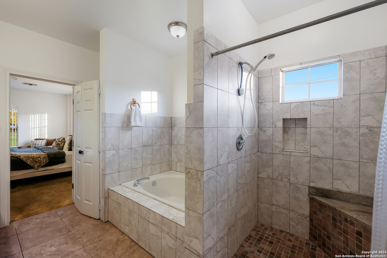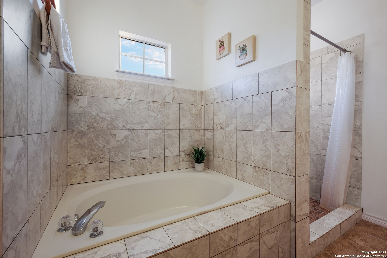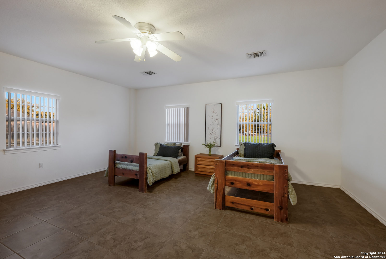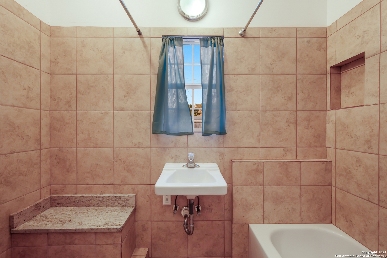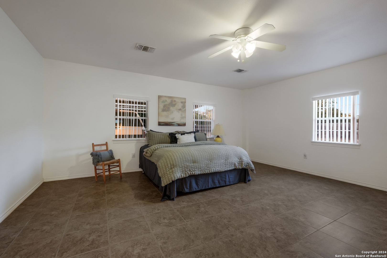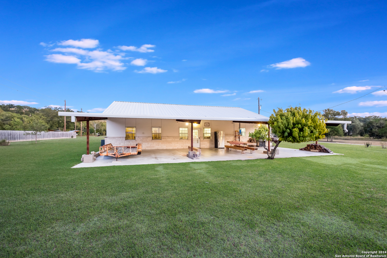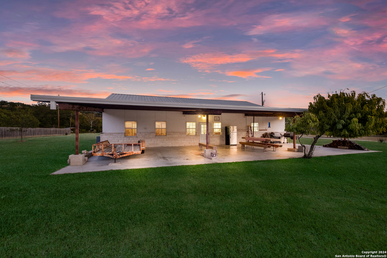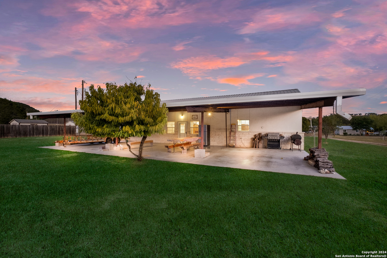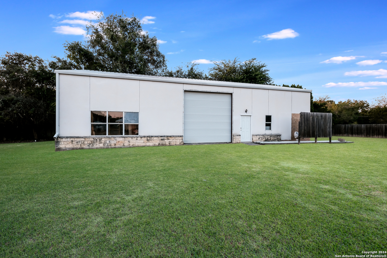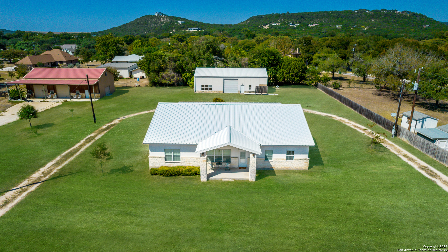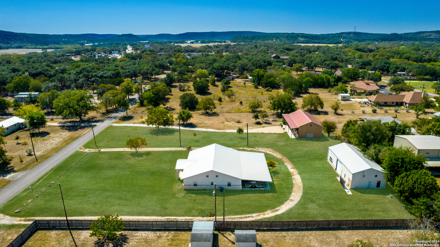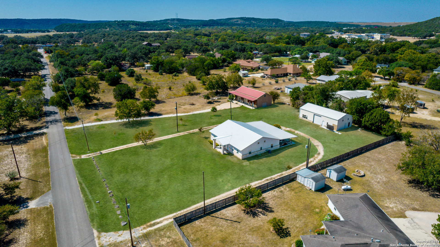Property Details
RAINBOW RDG
Canyon Lake, TX 78133
$654,900
3 BD | 5 BA |
Property Description
Discover this amazing home on one acre located inside the infamous horseshoe in Canyon Lake! Walking distance or a very short drive to tubing activities and live music at Whitewater Amphitheater. Perfect for someone looking for a small community close to activities or those looking for a property with investor potential. The main structure is made of steel, ensuring solid and long lasting durability. This spacious, almost 2900 square foot home, features 3 generously sized bedrooms with ensuite bathrooms and lots of storage built in. The living room and dining areas are expansive and open toward an additionally spacious kitchen with an island and walk in pantry. You'll enjoy a welcoming front porch with beautiful views of the surrounding hill country and behind the home, you'll find abundant space under the carport, which can be used for parking, an outdoor entertainment area or easily both. Additionally, you'll be impressed with the 1800 square foot workshop that sits to the back of the property. It features a large loft area, electrical and plumbing, and features a bathroom and shower area. If that's not enough, the property also boasts 2 RV spaces with hook ups and an outdoor shower for rinsing off your river day. There is so much potential for this beautiful property, so bring your dreams. Plan your tour today!
-
Type: Residential Property
-
Year Built: 2006
-
Cooling: Two Central,Heat Pump,Zoned
-
Heating: Central,Heat Pump
-
Lot Size: 1.09 Acres
Property Details
- Status:Available
- Type:Residential Property
- MLS #:1813833
- Year Built:2006
- Sq. Feet:2,891
Community Information
- Address:731 RAINBOW RDG Canyon Lake, TX 78133
- County:Comal
- City:Canyon Lake
- Subdivision:RIVER POINT
- Zip Code:78133
School Information
- School System:Comal
- High School:Canyon Lake
- Middle School:Mountain Valley
- Elementary School:Mountain Valley
Features / Amenities
- Total Sq. Ft.:2,891
- Interior Features:One Living Area, Liv/Din Combo, Breakfast Bar, Shop, Utility Room Inside, Utility Area in Garage, Secondary Bedroom Down, 1st Floor Lvl/No Steps, High Ceilings, Open Floor Plan
- Fireplace(s): Not Applicable
- Floor:Carpeting, Ceramic Tile
- Inclusions:Ceiling Fans, Washer Connection, Dryer Connection, Built-In Oven, Disposal, Dishwasher
- Master Bath Features:Tub/Shower Separate, Double Vanity
- Exterior Features:Covered Patio, Storage Building/Shed, Detached Quarters, Additional Dwelling
- Cooling:Two Central, Heat Pump, Zoned
- Heating Fuel:Electric
- Heating:Central, Heat Pump
- Master:18x16
- Bedroom 2:18x20
- Bedroom 3:18x20
- Kitchen:18x12
Architecture
- Bedrooms:3
- Bathrooms:5
- Year Built:2006
- Stories:1
- Style:One Story
- Roof:Metal
- Foundation:Slab
- Parking:Three Car Garage, Detached, Rear Entry
Property Features
- Neighborhood Amenities:Waterfront Access
- Water/Sewer:Water System, Septic
Tax and Financial Info
- Proposed Terms:Conventional, FHA, VA, Cash
- Total Tax:1911.29
3 BD | 5 BA | 2,891 SqFt
© 2025 Lone Star Real Estate. All rights reserved. The data relating to real estate for sale on this web site comes in part from the Internet Data Exchange Program of Lone Star Real Estate. Information provided is for viewer's personal, non-commercial use and may not be used for any purpose other than to identify prospective properties the viewer may be interested in purchasing. Information provided is deemed reliable but not guaranteed. Listing Courtesy of Kristen Schramme with Keller Williams Legacy.

