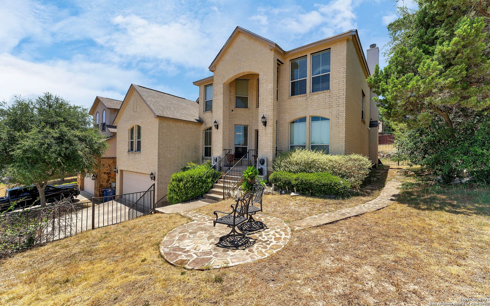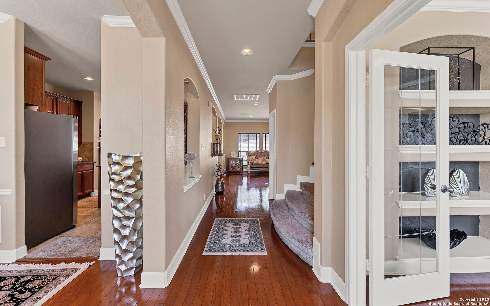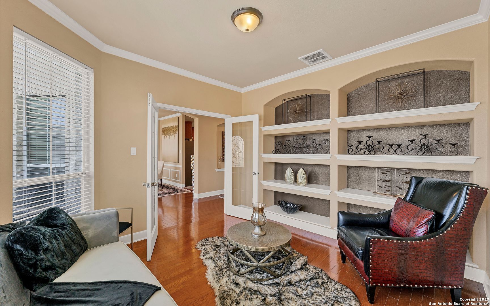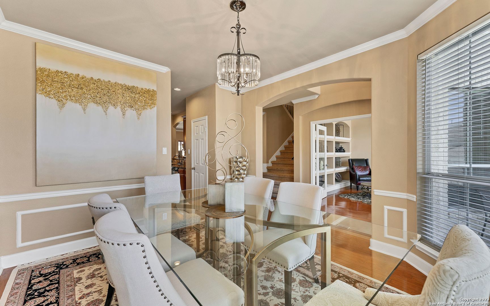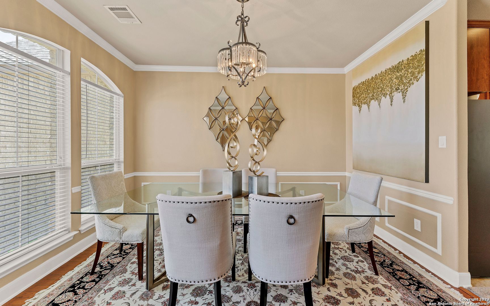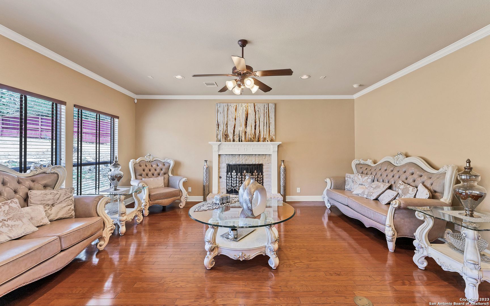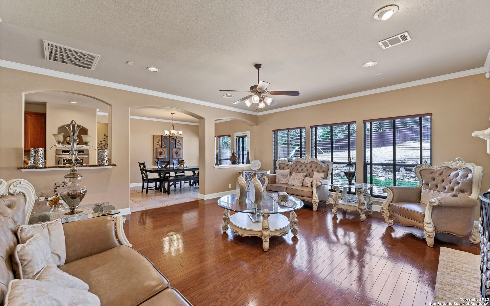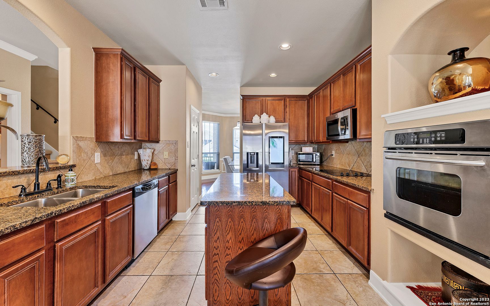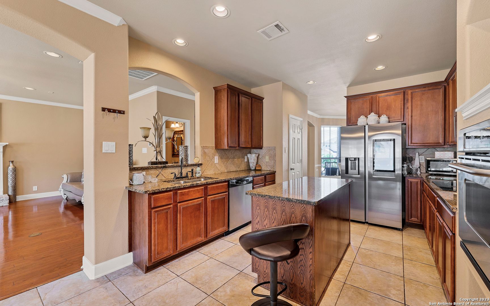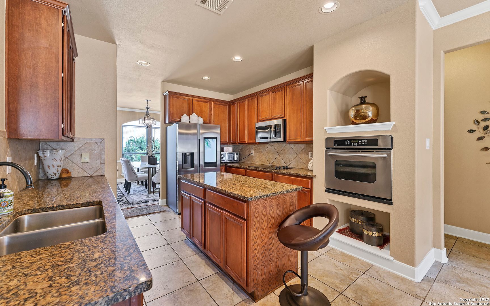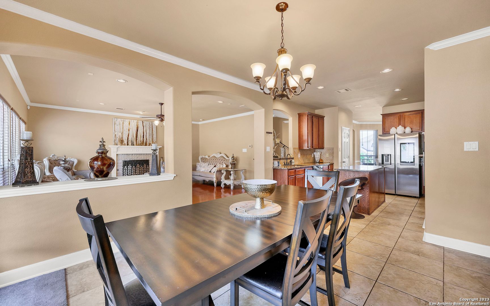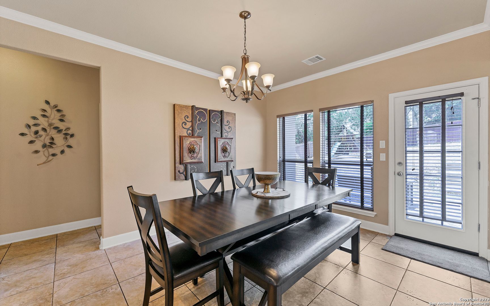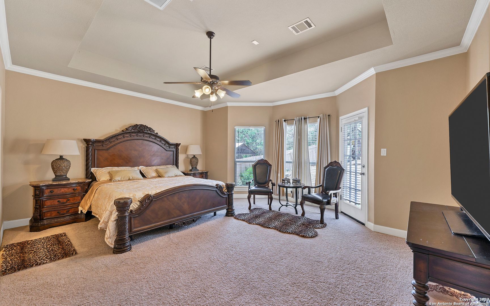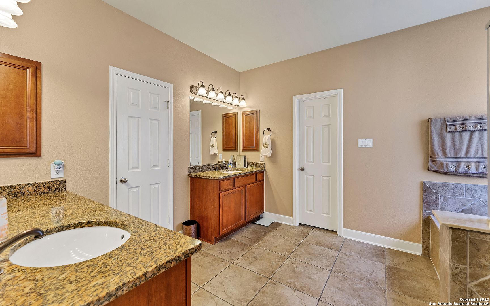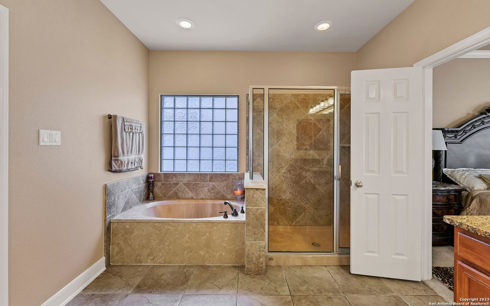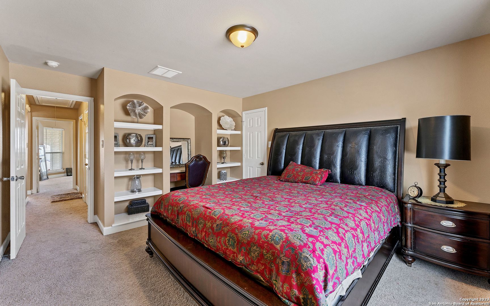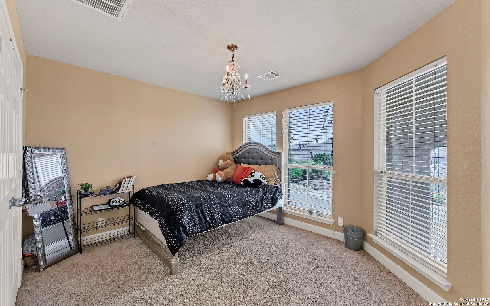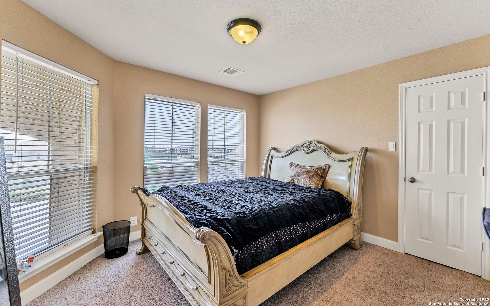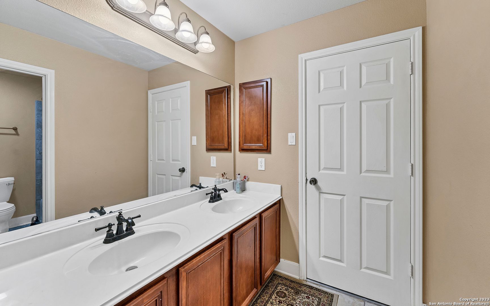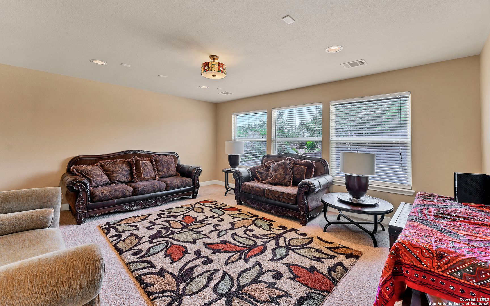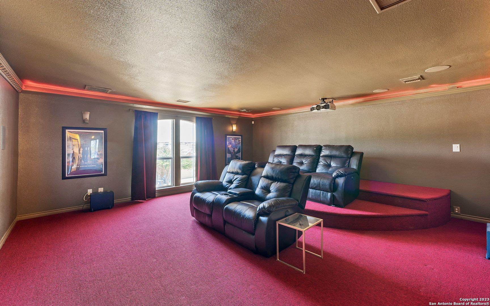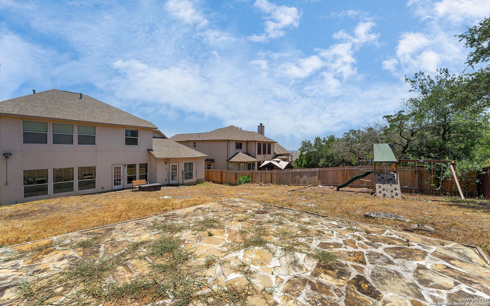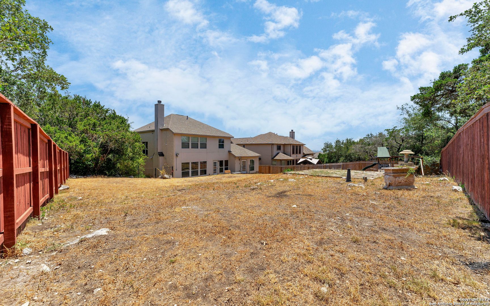Property Details
Washita Way
San Antonio, TX 78256
$499,000
4 BD | 3 BA |
Property Description
Spacious and sophisticated residence built with integrity and style. This home features impressive details found throughout and includes a gracious entry, two versatile living areas with a fireplace, exquisite kitchen with convenient center island, granite throughout, formal and casual dining areas, 18x18 media room over garage (NOT included in advertised square footage), office space and privately situated master suite. Located in an exceptional neighborhood this home is complete with a beautiful and private backyard.
-
Type: Residential Property
-
Year Built: 2006
-
Cooling: Three+ Central
-
Heating: Central,2 Units
-
Lot Size: 0.30 Acres
Property Details
- Status:Contract Pending
- Type:Residential Property
- MLS #:1760424
- Year Built:2006
- Sq. Feet:3,120
Community Information
- Address:7310 Washita Way San Antonio, TX 78256
- County:Bexar
- City:San Antonio
- Subdivision:CROWNRIDGE
- Zip Code:78256
School Information
- School System:Northside
- High School:Louis D Brandeis
- Middle School:Hector Garcia
- Elementary School:Bonnie Ellison
Features / Amenities
- Total Sq. Ft.:3,120
- Interior Features:Two Living Area, Separate Dining Room, Eat-In Kitchen, Two Eating Areas, Island Kitchen, Walk-In Pantry, Study/Library, Media Room, Utility Room Inside, High Ceilings, Open Floor Plan, High Speed Internet, Laundry Main Level, Laundry Room, Telephone, Walk in Closets, Attic - Access only, Attic - Pull Down Stairs
- Fireplace(s): One, Living Room, Gas
- Floor:Carpeting, Ceramic Tile, Wood
- Inclusions:Ceiling Fans, Washer Connection, Dryer Connection, Built-In Oven, Microwave Oven, Gas Cooking, Disposal, Dishwasher, Ice Maker Connection, Water Softener (owned), Vent Fan, Smoke Alarm, Pre-Wired for Security, Electric Water Heater, Garage Door Opener, Plumb for Water Softener, Smooth Cooktop, City Garbage service
- Master Bath Features:Tub/Shower Separate, Double Vanity
- Exterior Features:Privacy Fence, Double Pane Windows, Mature Trees
- Cooling:Three+ Central
- Heating Fuel:Natural Gas
- Heating:Central, 2 Units
- Master:18x13
- Bedroom 2:14x12
- Bedroom 3:14x14
- Bedroom 4:12x12
- Dining Room:13x12
- Kitchen:14x11
Architecture
- Bedrooms:4
- Bathrooms:3
- Year Built:2006
- Stories:2
- Style:Two Story, Traditional
- Roof:Composition
- Foundation:Slab
- Parking:Two Car Garage, Attached
Property Features
- Neighborhood Amenities:Pool, Tennis
- Water/Sewer:Water System, Sewer System
Tax and Financial Info
- Proposed Terms:Conventional, FHA, VA, Cash
- Total Tax:10916
4 BD | 3 BA | 3,120 SqFt
© 2024 Lone Star Real Estate. All rights reserved. The data relating to real estate for sale on this web site comes in part from the Internet Data Exchange Program of Lone Star Real Estate. Information provided is for viewer's personal, non-commercial use and may not be used for any purpose other than to identify prospective properties the viewer may be interested in purchasing. Information provided is deemed reliable but not guaranteed. Listing Courtesy of Alanna Hubbard with Keller Williams Heritage.

