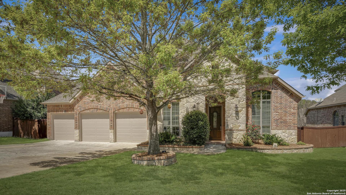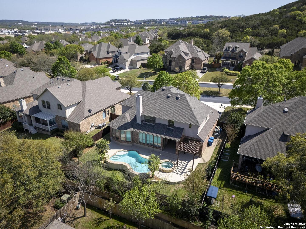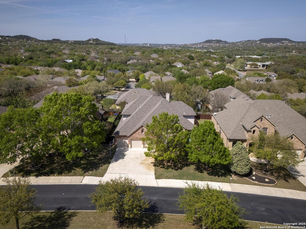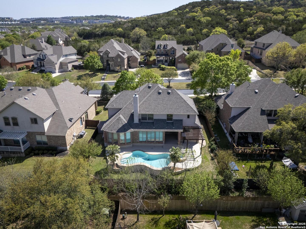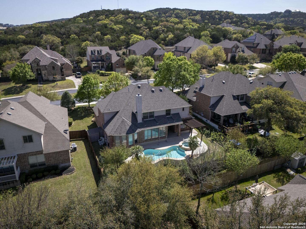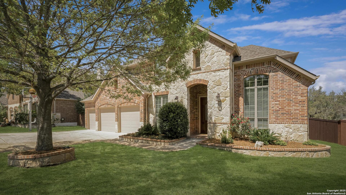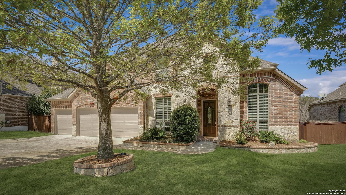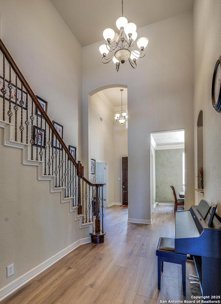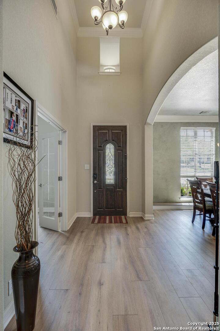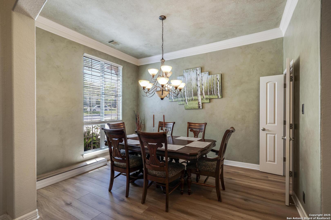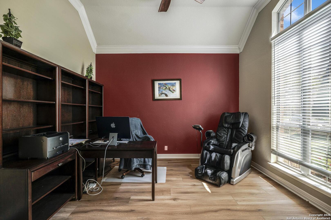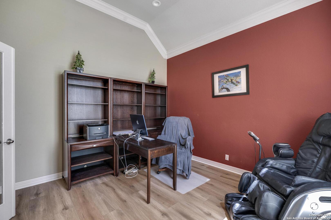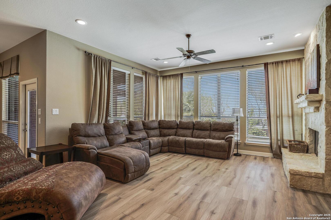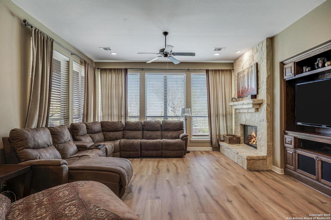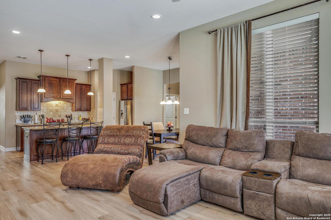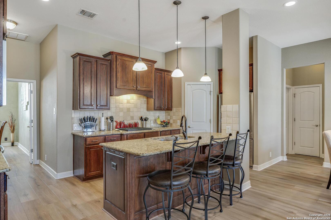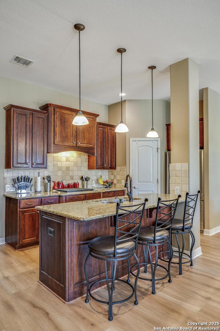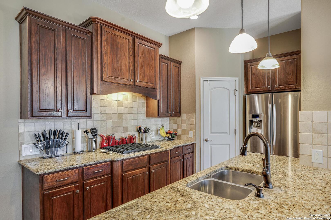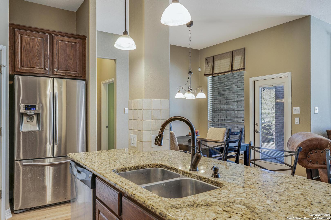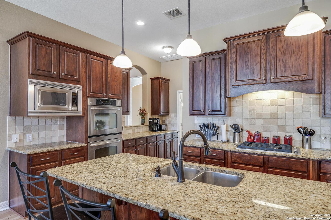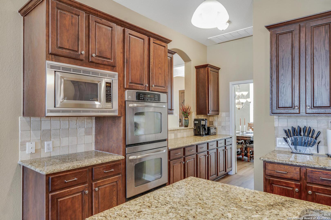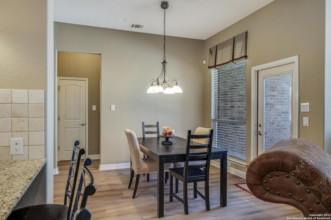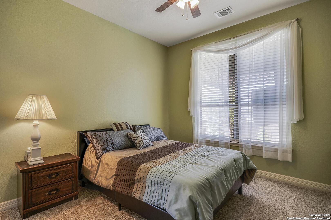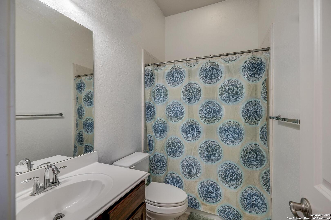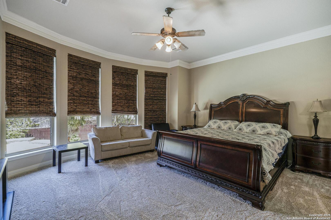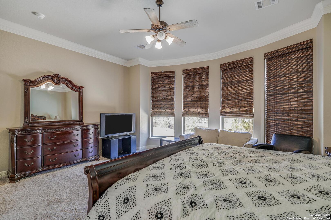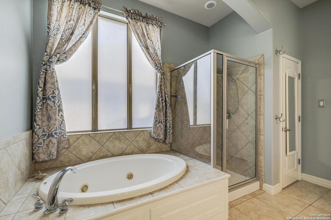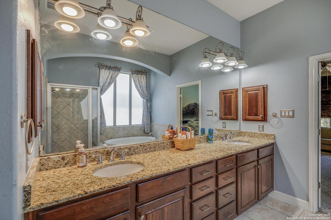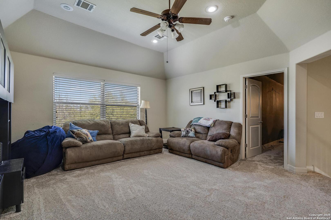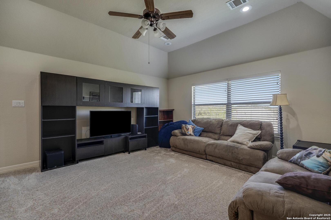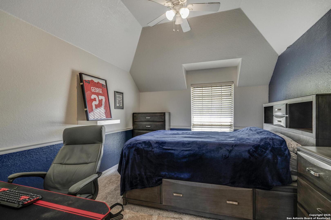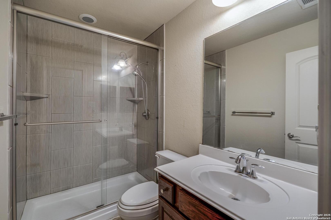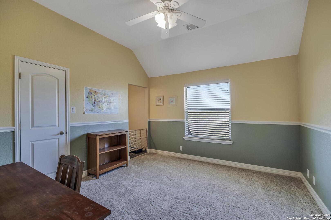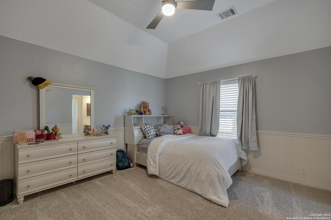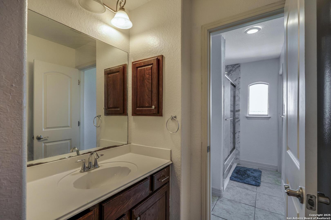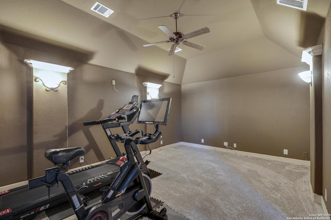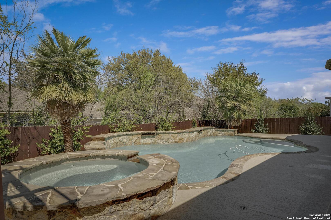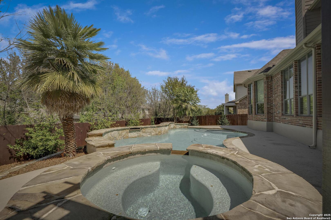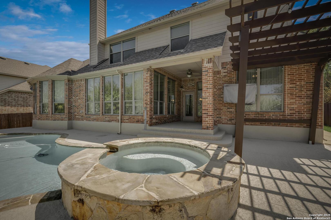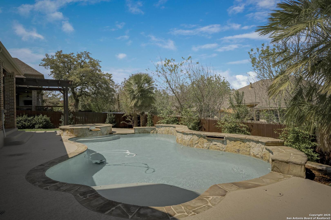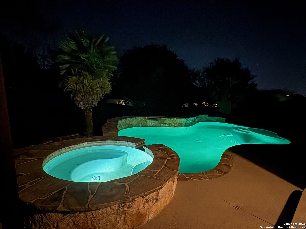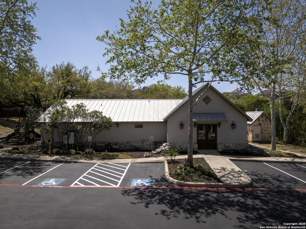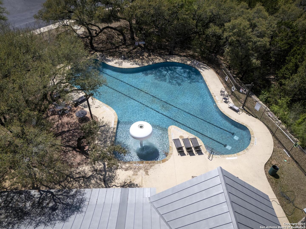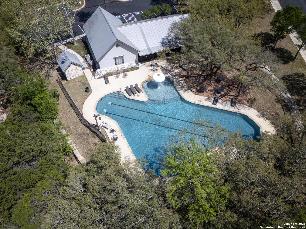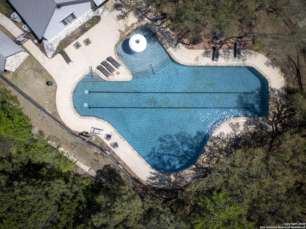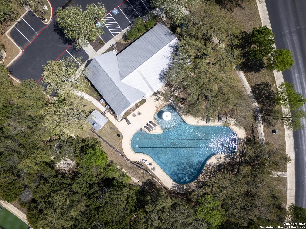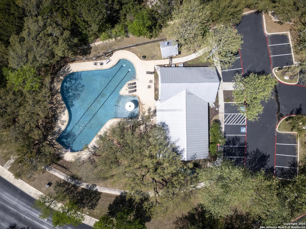Property Details
Stonewall
San Antonio, TX 78256
$700,000
5 BD | 5 BA |
Property Description
One-of-a-kind opportunity in Stonewall Estates! Over 3800 ft2, 5 bedrooms, 4.5 baths, office, primary & secondary full suites downstairs, formal dining, game room, media room & 3 car garage. You'll love the soaring ceilings w/crown molding, VPL flooring, gas cooking, stainless steel built in double ovens/microwave & a spacious kitchen. 3 additional bedrooms upstairs with two more bathrooms. Exterior features include 4 side masonry, irrigation system, covered patio, gazebo & shed. Amazing back yard w/luxurious pool, waterfalls, pool sweep, illumination & adjoining spa! Walking distance to the HOA amenities center and all located in a gated community with easy access to IH 10 and close to shopping! Don't miss this one!
-
Type: Residential Property
-
Year Built: 2007
-
Cooling: Two Central
-
Heating: Central
-
Lot Size: 0.23 Acres
Property Details
- Status:Available
- Type:Residential Property
- MLS #:1855100
- Year Built:2007
- Sq. Feet:3,827
Community Information
- Address:7323 Stonewall San Antonio, TX 78256
- County:Bexar
- City:San Antonio
- Subdivision:STONEWALL ESTATES
- Zip Code:78256
School Information
- School System:Northside
- High School:Louis D Brandeis
- Middle School:Hector Garcia
- Elementary School:Bonnie Ellison
Features / Amenities
- Total Sq. Ft.:3,827
- Interior Features:One Living Area, Liv/Din Combo, Separate Dining Room, Eat-In Kitchen, Two Eating Areas, Island Kitchen, Study/Library, Game Room, Media Room, Utility Room Inside, Secondary Bedroom Down, High Ceilings, Open Floor Plan, Pull Down Storage, High Speed Internet, Laundry Main Level, Laundry Room, Walk in Closets, Attic - Partially Floored, Attic - Pull Down Stairs, Attic - Radiant Barrier Decking
- Fireplace(s): One, Family Room, Gas Logs Included, Gas
- Floor:Carpeting, Ceramic Tile, Laminate
- Inclusions:Ceiling Fans, Chandelier, Washer Connection, Dryer Connection, Cook Top, Built-In Oven, Self-Cleaning Oven, Microwave Oven, Gas Cooking, Disposal, Dishwasher, Ice Maker Connection, Water Softener (owned), Gas Water Heater, Garage Door Opener, Plumb for Water Softener, Solid Counter Tops, Double Ovens, 2+ Water Heater Units
- Master Bath Features:Tub/Shower Separate, Double Vanity, Garden Tub
- Exterior Features:Covered Patio, Privacy Fence, Sprinkler System, Double Pane Windows, Storage Building/Shed, Gazebo, Has Gutters
- Cooling:Two Central
- Heating Fuel:Natural Gas
- Heating:Central
- Master:17x16
- Bedroom 2:12x11
- Bedroom 3:14x12
- Bedroom 4:12x10
- Dining Room:13x11
- Family Room:22x17
- Kitchen:17x7
- Office/Study:12x12
Architecture
- Bedrooms:5
- Bathrooms:5
- Year Built:2007
- Stories:2
- Style:Two Story, Contemporary
- Roof:Composition
- Foundation:Slab
- Parking:Three Car Garage, Attached
Property Features
- Lot Dimensions:66X125
- Neighborhood Amenities:Controlled Access, Pool, Clubhouse
- Water/Sewer:Water System, Sewer System
Tax and Financial Info
- Proposed Terms:Conventional, FHA, VA, TX Vet, Cash
- Total Tax:15912
5 BD | 5 BA | 3,827 SqFt
© 2025 Lone Star Real Estate. All rights reserved. The data relating to real estate for sale on this web site comes in part from the Internet Data Exchange Program of Lone Star Real Estate. Information provided is for viewer's personal, non-commercial use and may not be used for any purpose other than to identify prospective properties the viewer may be interested in purchasing. Information provided is deemed reliable but not guaranteed. Listing Courtesy of Marcus Laughy with Laughy Hilger Group Real Estate.

