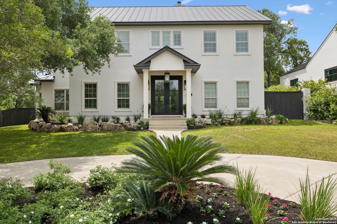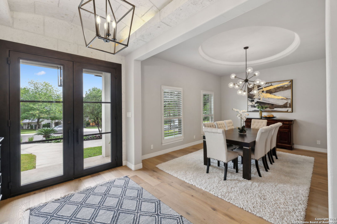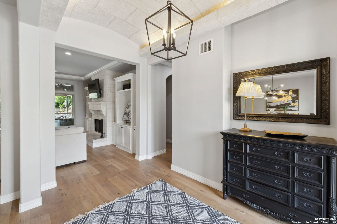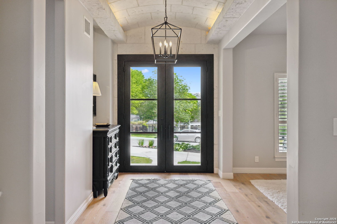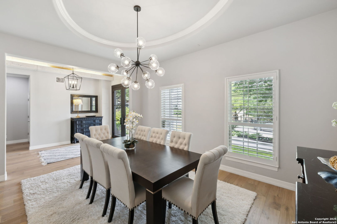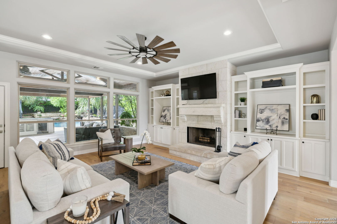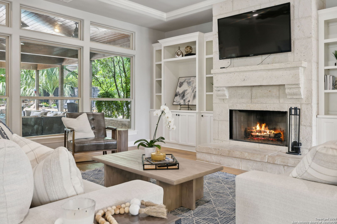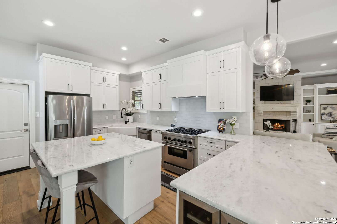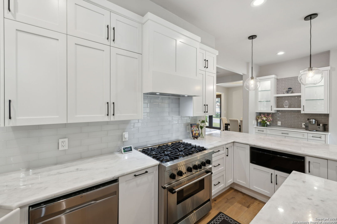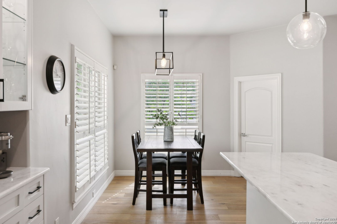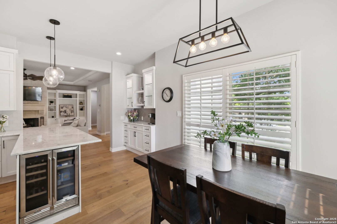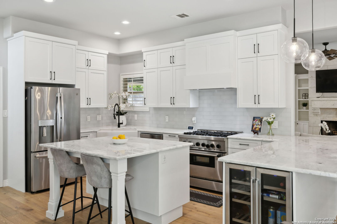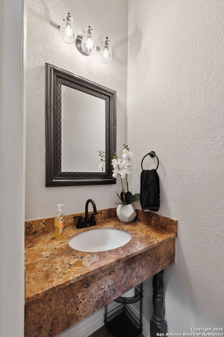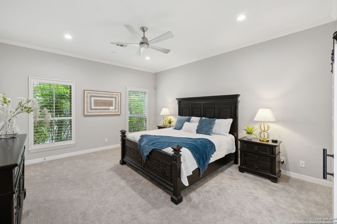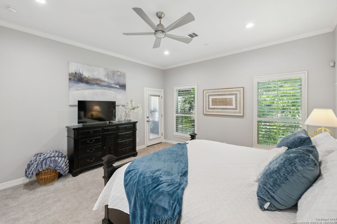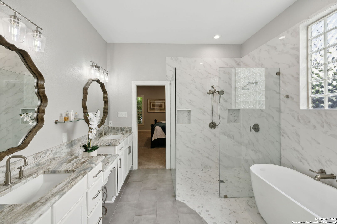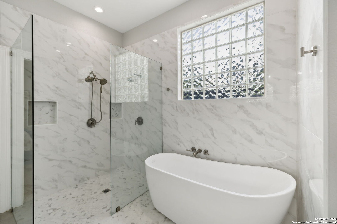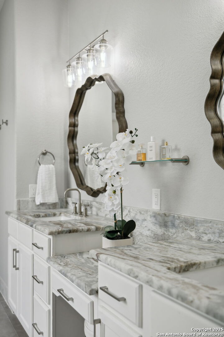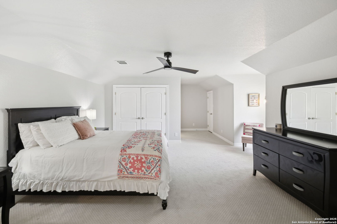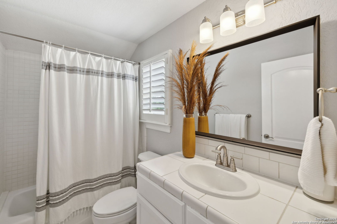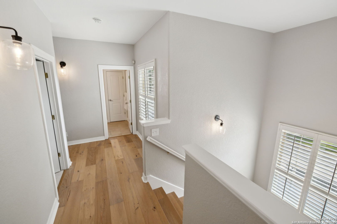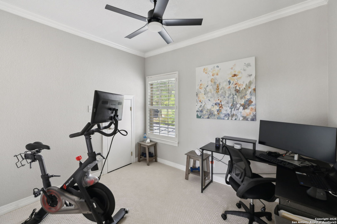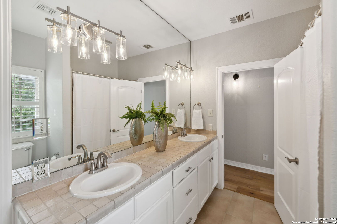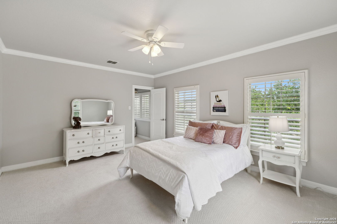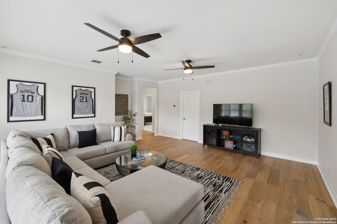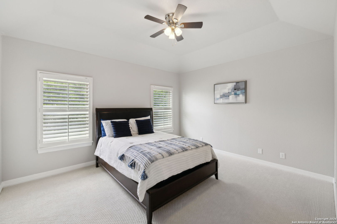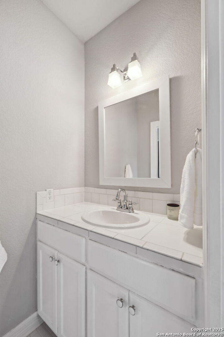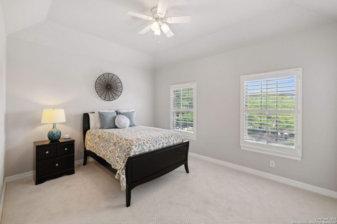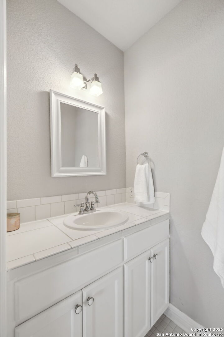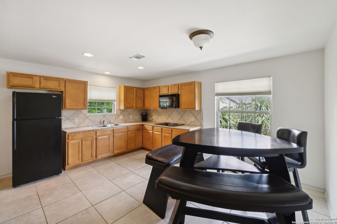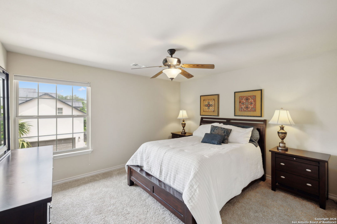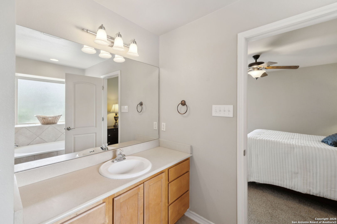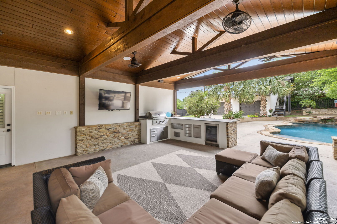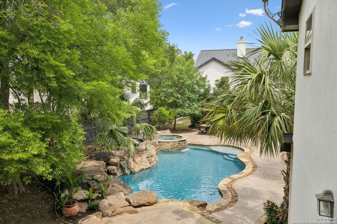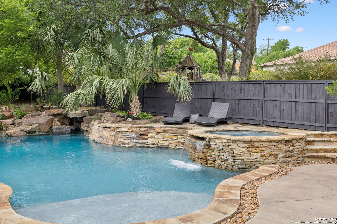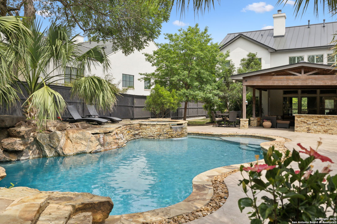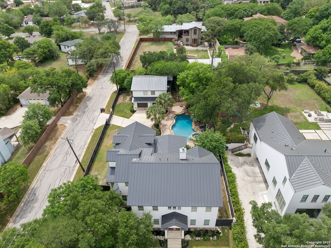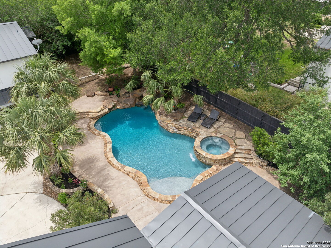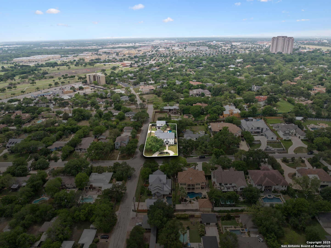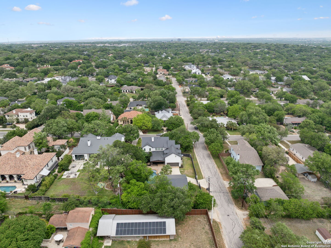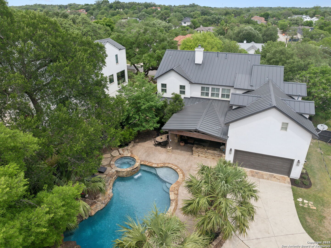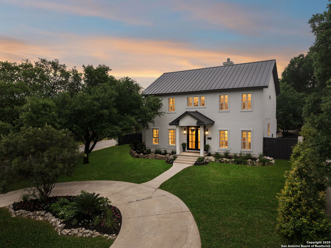Property Details
Elizabeth
Terrell Hills, TX 78209
$1,785,000
5 BD | 5 BA |
Property Description
Tucked away on a coveted corner lot in the heart of Terrell Hills, this stunning 5-bedroom home seamlessly blends timeless elegance with modern amenities for effortless living and entertaining. A dramatic stone entry welcomes you into expansive, light-filled living and dining areas designed for both festive gatherings and quiet evenings at home. The chef's kitchen is a true showstopper, featuring a 6-burner Thermador range, sleek stainless appliances, a warming drawer, and a generous island that doubles as a hub for entertaining and casual meals. The main-level primary suite is a serene retreat, complete with a spa-inspired bath and soaking tub. Upstairs, four spacious bedrooms, a versatile second living area, a home office, and ample storage offer room for everyone. The backyard is a private resort-style haven, with a sparkling pool, full outdoor kitchen, and multiple entertaining spaces made for year-round enjoyment. A two-car garage sits behind an electric gate with a double driveway, complemented by a front circular drive for added convenience. A separate back house features another two-car garage and a beautifully appointed 900 sq ft guest apartment with its own kitchen, bedroom, bathroom, and laundry-perfect for visitors, extended family, or additional income potential. Stylish, functional, and ideally located, this exceptional home captures the very best of Terrell Hills living.
-
Type: Residential Property
-
Year Built: 2004
-
Cooling: Three+ Central
-
Heating: Central
-
Lot Size: 0.43 Acres
Property Details
- Status:Available
- Type:Residential Property
- MLS #:1859634
- Year Built:2004
- Sq. Feet:3,957
Community Information
- Address:740 Elizabeth Terrell Hills, TX 78209
- County:Bexar
- City:Terrell Hills
- Subdivision:TERRELL HILLS
- Zip Code:78209
School Information
- School System:Alamo Heights I.S.D.
- High School:Alamo Heights
- Middle School:Alamo Heights
- Elementary School:Woodridge
Features / Amenities
- Total Sq. Ft.:3,957
- Interior Features:Two Living Area, Separate Dining Room, Eat-In Kitchen, Two Eating Areas, Island Kitchen, Breakfast Bar, Walk-In Pantry, Study/Library, Utility Room Inside, High Ceilings, Maid's Quarters, Cable TV Available, High Speed Internet, Laundry Lower Level, Walk in Closets
- Fireplace(s): One, Wood Burning
- Floor:Carpeting, Ceramic Tile, Wood
- Inclusions:Ceiling Fans, Washer Connection, Dryer Connection, Stove/Range, Gas Cooking, Disposal, Dishwasher, Ice Maker Connection, Gas Water Heater, Garage Door Opener
- Master Bath Features:Tub/Shower Separate
- Exterior Features:Covered Patio, Gas Grill, Privacy Fence, Sprinkler System, Detached Quarters, Outdoor Kitchen
- Cooling:Three+ Central
- Heating Fuel:Natural Gas
- Heating:Central
- Master:17x15
- Bedroom 2:17x15
- Bedroom 3:17x13
- Bedroom 4:14x12
- Dining Room:14x13
- Family Room:20x19
- Kitchen:17x10
- Office/Study:11x9
Architecture
- Bedrooms:5
- Bathrooms:5
- Year Built:2004
- Stories:2
- Style:Two Story
- Roof:Metal
- Foundation:Slab
- Parking:Four or More Car Garage
Property Features
- Neighborhood Amenities:None
- Water/Sewer:Water System, Sewer System
Tax and Financial Info
- Proposed Terms:Conventional, VA, Cash
- Total Tax:27767.36
5 BD | 5 BA | 3,957 SqFt
© 2025 Lone Star Real Estate. All rights reserved. The data relating to real estate for sale on this web site comes in part from the Internet Data Exchange Program of Lone Star Real Estate. Information provided is for viewer's personal, non-commercial use and may not be used for any purpose other than to identify prospective properties the viewer may be interested in purchasing. Information provided is deemed reliable but not guaranteed. Listing Courtesy of Caroline Decherd with Phyllis Browning Company.

