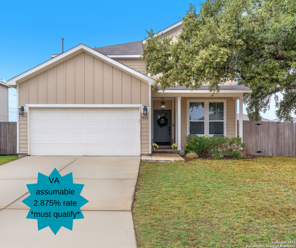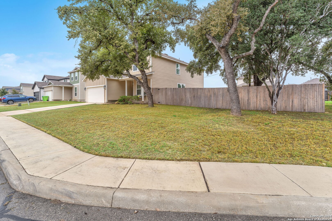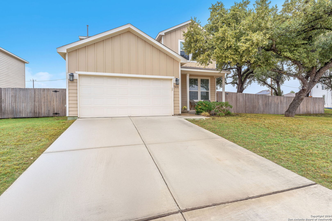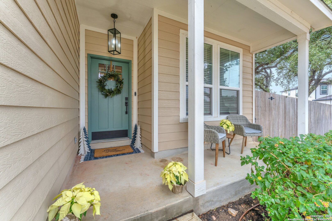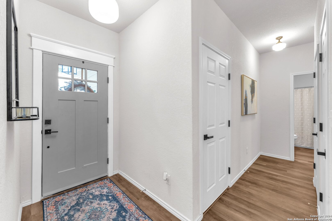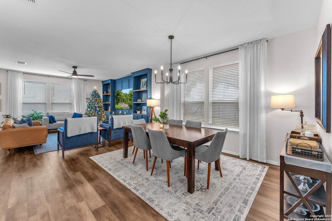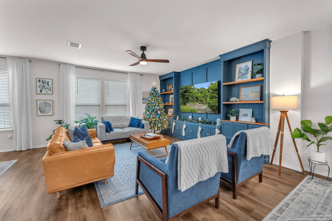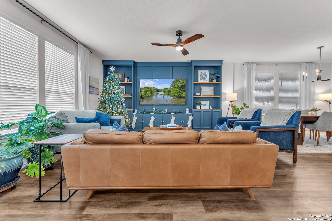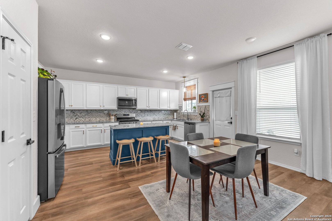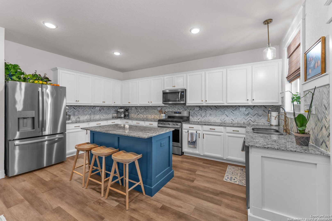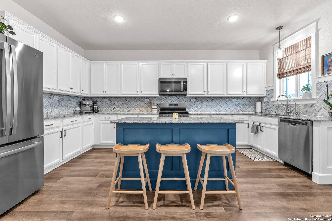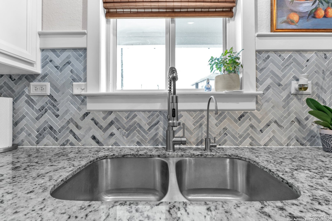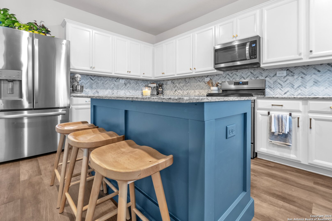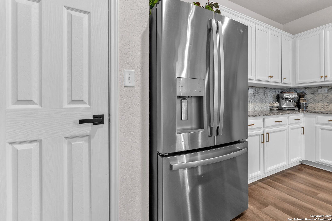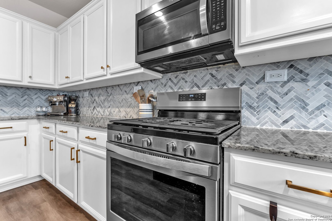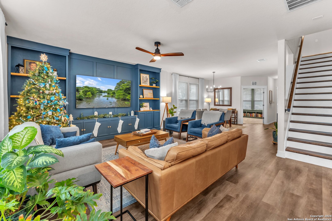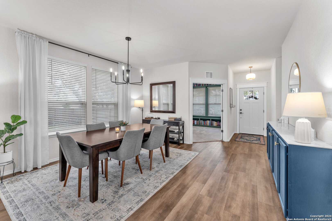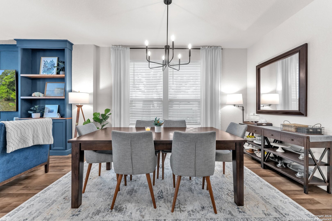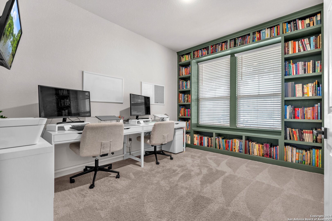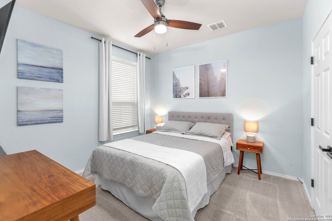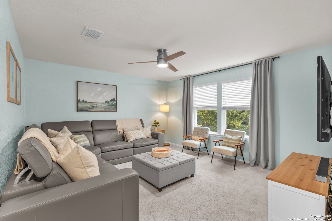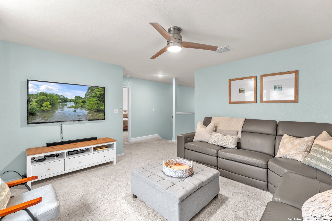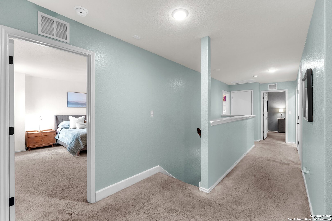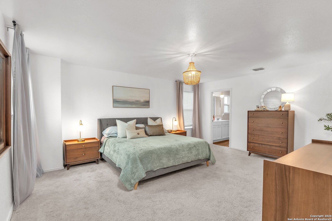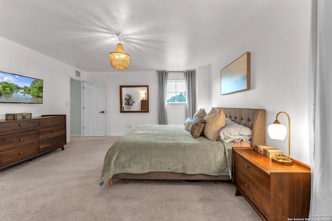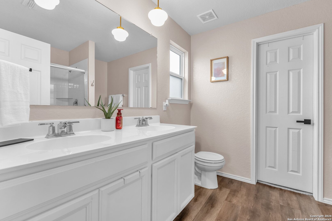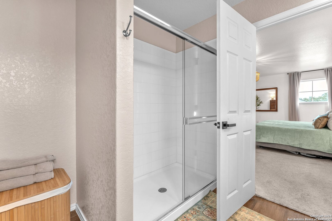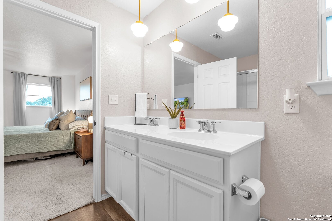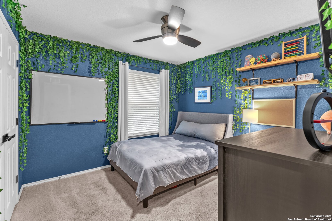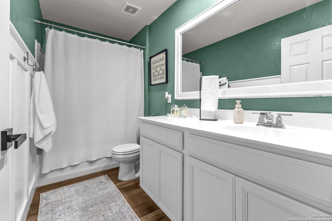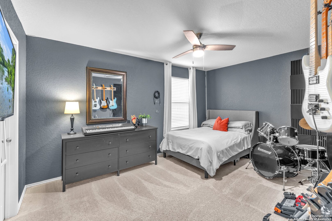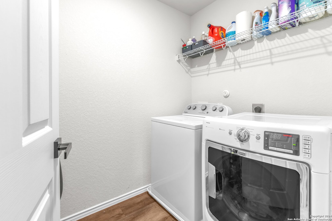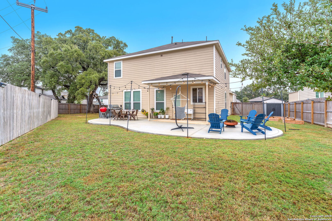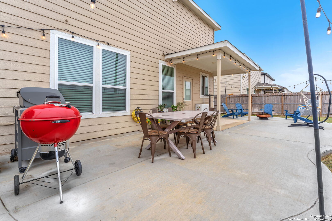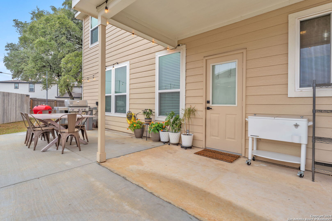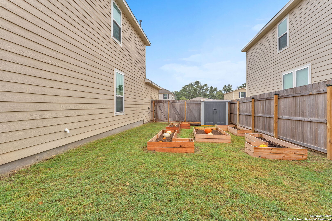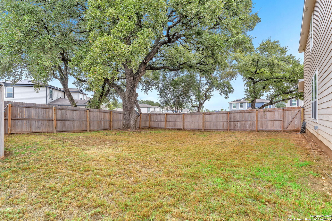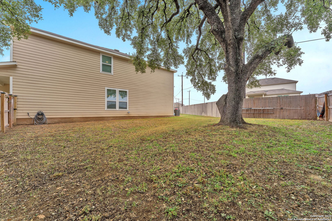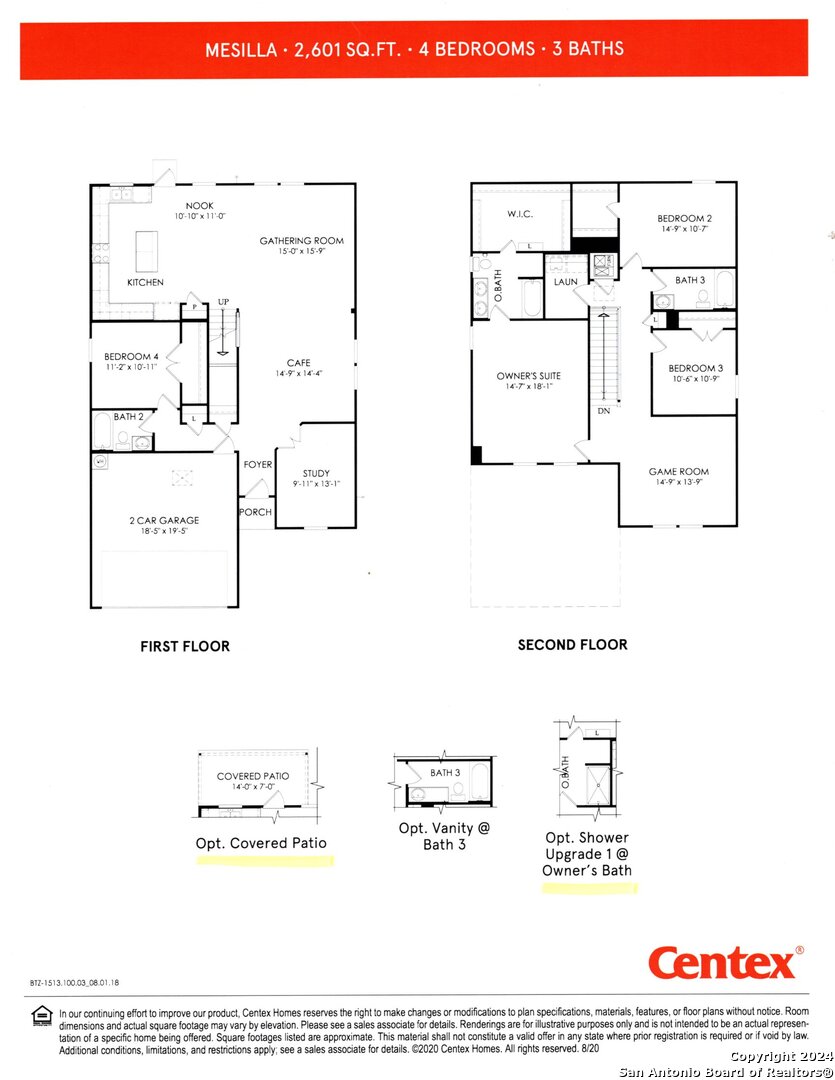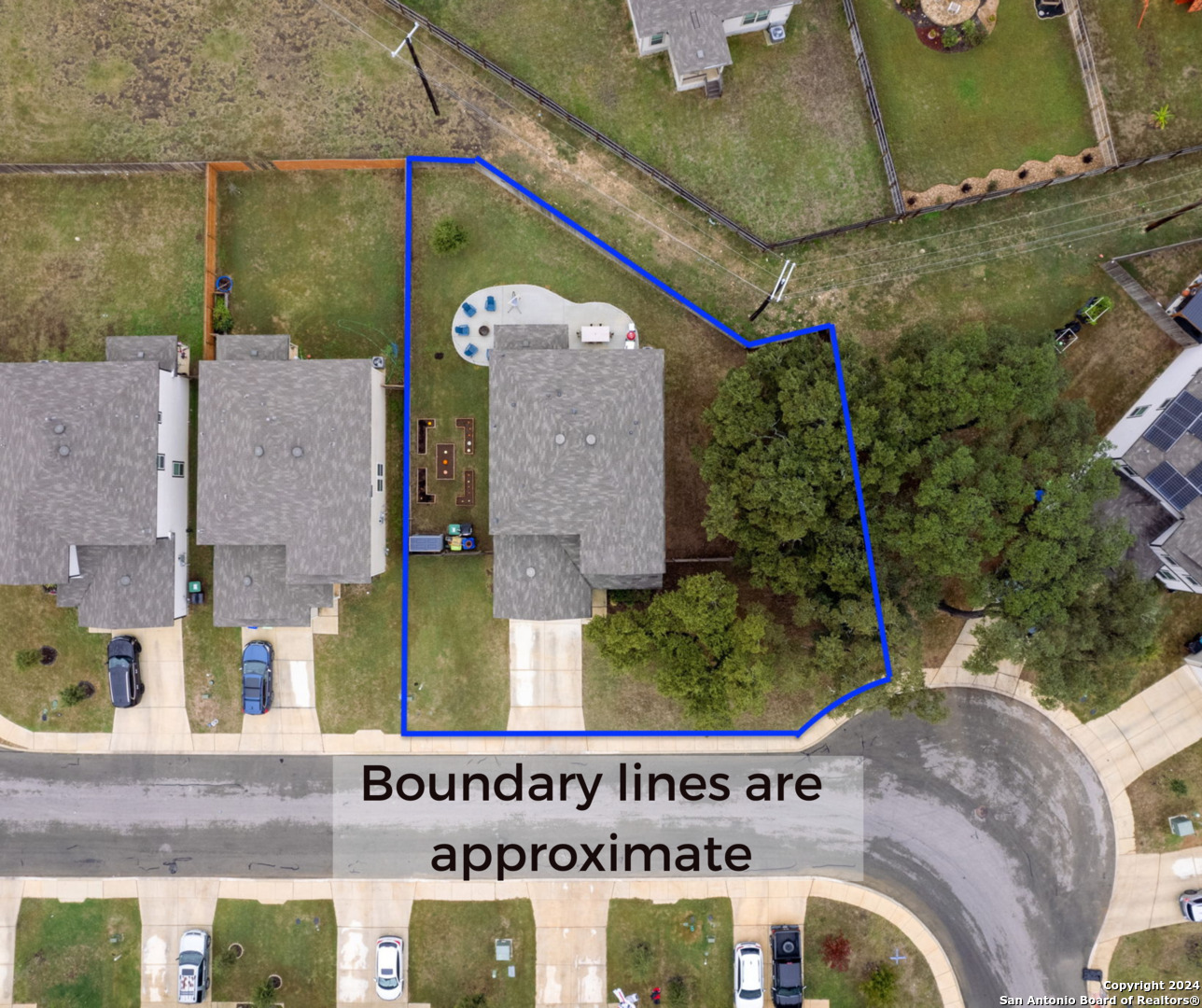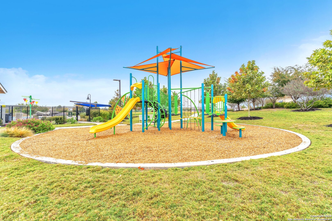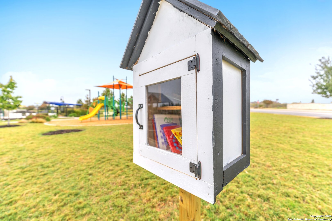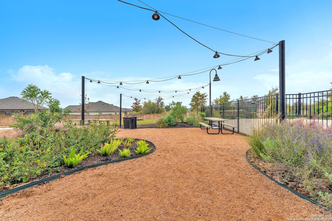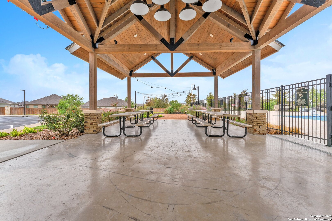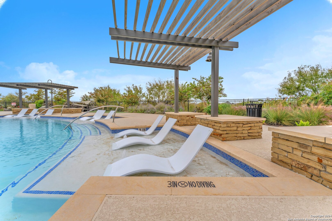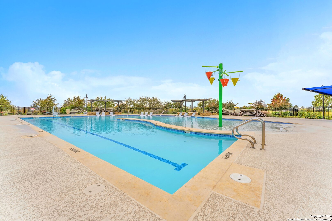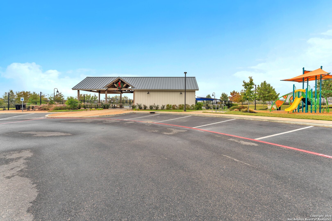Property Details
Viridian Vw
San Antonio, TX 78253
$355,000
4 BD | 3 BA |
Property Description
Why wait to build? This home is just 3 yrs young and offers many upgrades and custom features that you will not find in the new homes! As you walk up to the front door you will notice the decorative front door plus porch. Step inside and you are met with an open and inviting floor plan. The office/study is perfect for working from home, home school, or just sitting with a good book from the custom bookcase. The open living/dining/kitchen concept is great for entertaining and you will still be able to interact with your guests. Plus, you have two more custom cabinetry pieces: the buffet cabinet at the dining room which makes for a great place to store dishes or set up your meals. The second is the living cabinet with shelves and deco wall trim, you can mount your tv (as displayed) or set it on the cabinets. Plus these extra cabinets are a perfect place to store gaming equipment, extra blankets, games, and more. The kitchen offers you: stunning backsplash, upgraded white cabinets, loads of counterspace on top of the granite counters, custom kitchen island, plus gas cooking for chef inspired meals. If you need a home that offers multi-generation living then this home has you covered, with a full bed and bath on the first level. Head up the wood laminate stairs and you will find a second living area, the primary bed/bath, plus two more bedrooms and with bathroom. The backyard is made for entertaining guests. You have a covered patio area along with the expanded concrete flatwork which allows space for a firepit and dining al fresco. If you have a green thumb, then check out the raised bed planter boxes. The large side yard has a mature tree which could make for a great tree house or perhaps a swing. Plus, you have room for your own private spa or small pool, this blank space is waiting for you to make it your own. This home is available for a VA transfer/assumable with a 2.875% interest rate. *Must qualify* You have to check out this home for yourself, schedule your private tour today!
-
Type: Residential Property
-
Year Built: 2021
-
Cooling: One Central
-
Heating: Central
-
Lot Size: 0.24 Acres
Property Details
- Status:Contract Pending
- Type:Residential Property
- MLS #:1827444
- Year Built:2021
- Sq. Feet:2,601
Community Information
- Address:7415 Viridian Vw San Antonio, TX 78253
- County:Bexar
- City:San Antonio
- Subdivision:WESTPOINTE NORTH
- Zip Code:78253
School Information
- School System:Northside
- High School:Sotomayor High School
- Middle School:Straus
- Elementary School:Katie Reed
Features / Amenities
- Total Sq. Ft.:2,601
- Interior Features:Two Living Area, Liv/Din Combo, Eat-In Kitchen, Two Eating Areas, Island Kitchen, Study/Library, Game Room, Utility Room Inside, Secondary Bedroom Down, Open Floor Plan, Laundry Upper Level, Laundry Room, Walk in Closets
- Fireplace(s): Not Applicable
- Floor:Carpeting, Vinyl, Laminate
- Inclusions:Ceiling Fans, Chandelier, Washer, Dryer, Microwave Oven, Stove/Range, Gas Cooking, Refrigerator, Disposal, Dishwasher, Water Softener (owned)
- Master Bath Features:Shower Only, Double Vanity
- Exterior Features:Patio Slab, Covered Patio, Privacy Fence, Sprinkler System, Double Pane Windows, Storage Building/Shed, Mature Trees
- Cooling:One Central
- Heating Fuel:Natural Gas
- Heating:Central
- Master:14x18
- Bedroom 2:14x10
- Bedroom 3:10x10
- Bedroom 4:11x10
- Dining Room:14x14
- Kitchen:10x14
- Office/Study:9x13
Architecture
- Bedrooms:4
- Bathrooms:3
- Year Built:2021
- Stories:2
- Style:Two Story
- Roof:Composition
- Foundation:Slab
- Parking:Two Car Garage
Property Features
- Neighborhood Amenities:Pool, Park/Playground, Jogging Trails
- Water/Sewer:Water System
Tax and Financial Info
- Proposed Terms:Conventional, FHA, VA, TX Vet, Cash, VA Substitution, Assumption w/Qualifying, USDA
- Total Tax:7030
4 BD | 3 BA | 2,601 SqFt
© 2024 Lone Star Real Estate. All rights reserved. The data relating to real estate for sale on this web site comes in part from the Internet Data Exchange Program of Lone Star Real Estate. Information provided is for viewer's personal, non-commercial use and may not be used for any purpose other than to identify prospective properties the viewer may be interested in purchasing. Information provided is deemed reliable but not guaranteed. Listing Courtesy of Anne Marie Marshall with Realty One Group Emerald.

