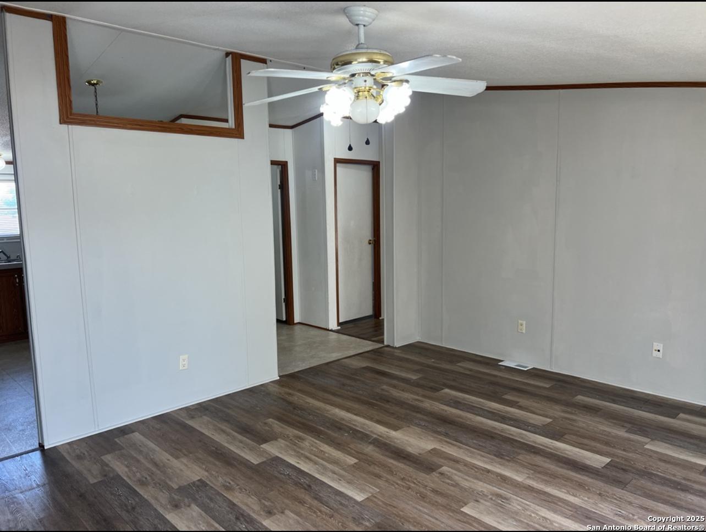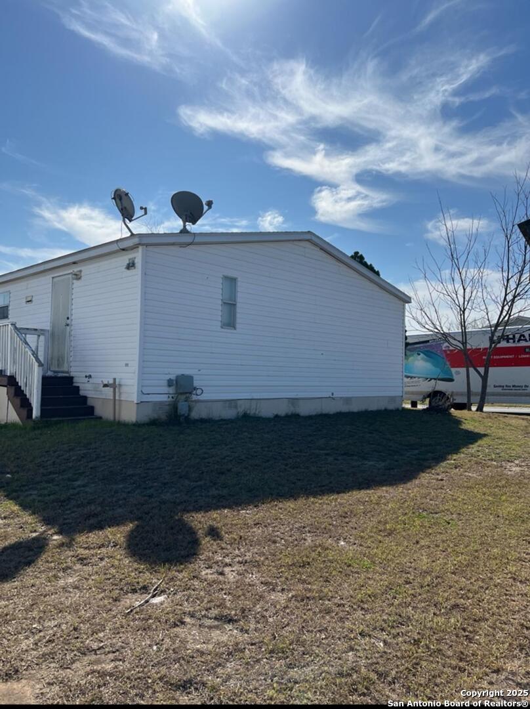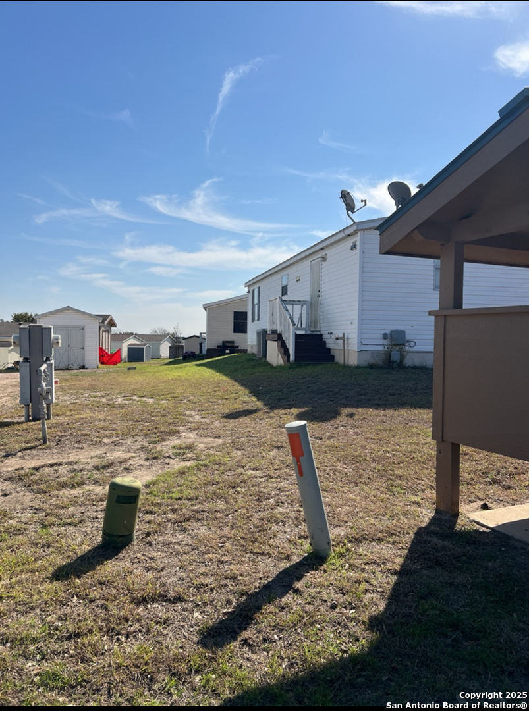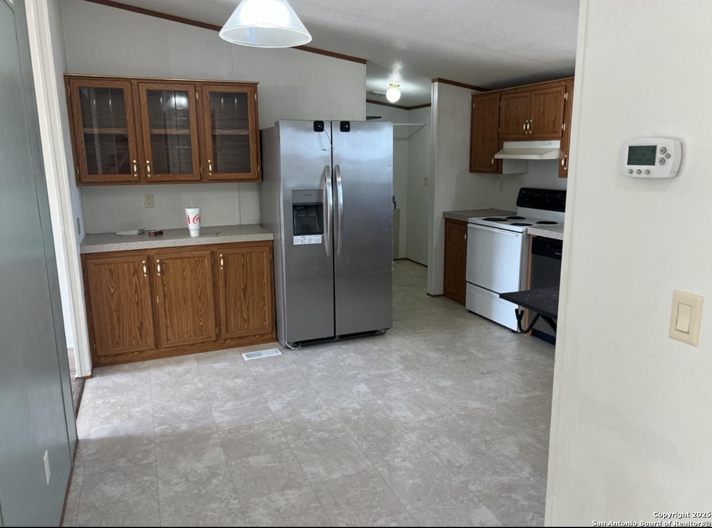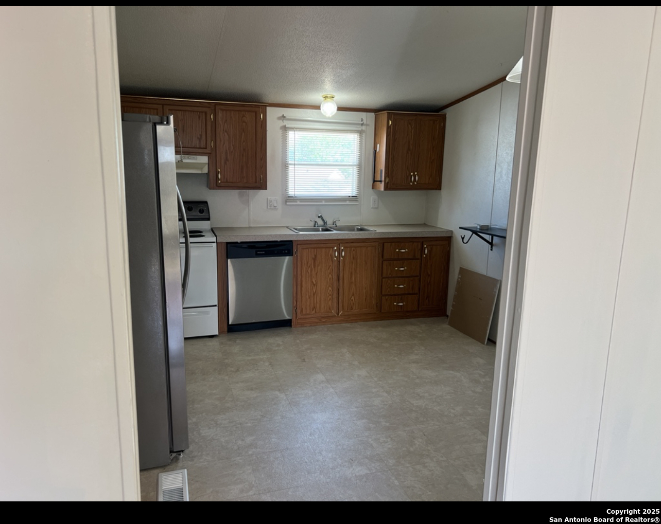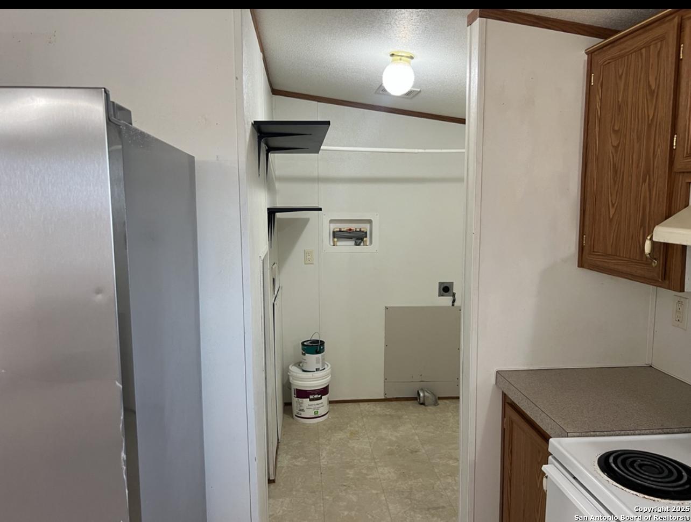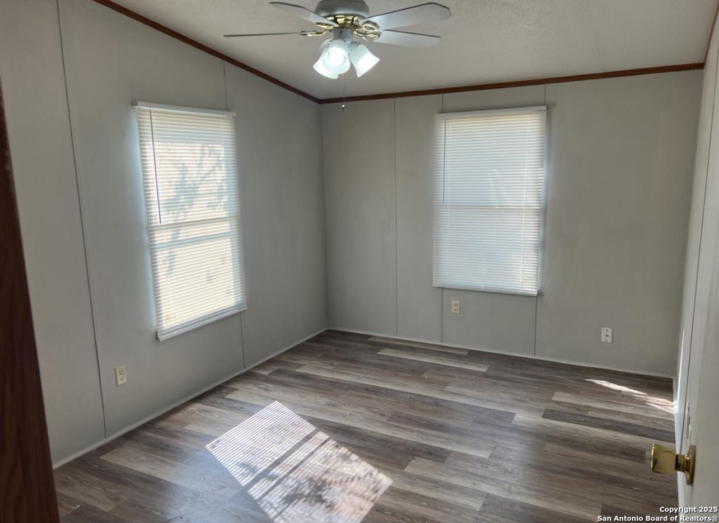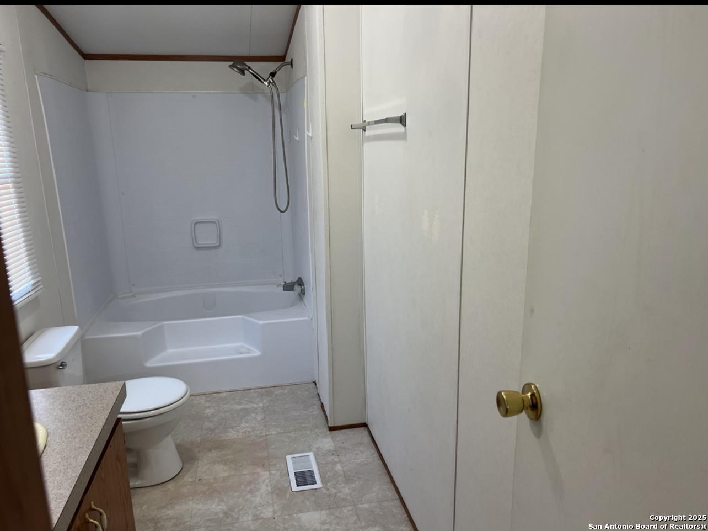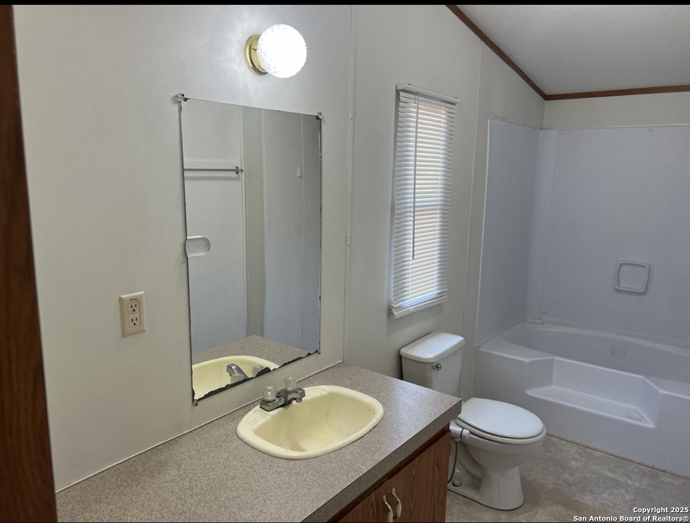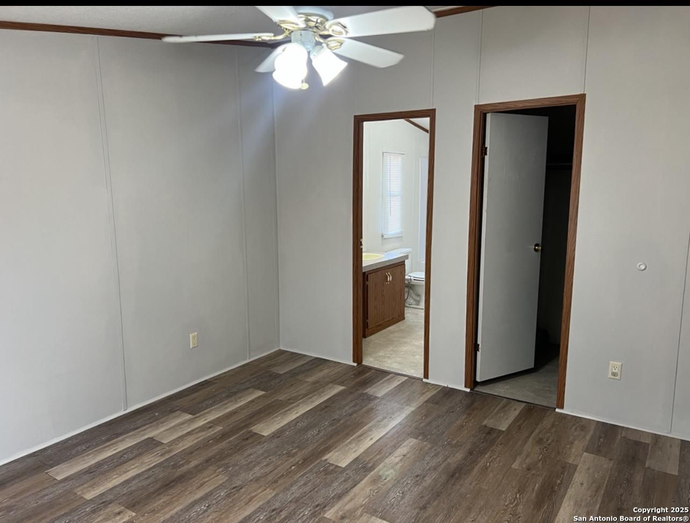Property Details
Kitty Hawk
Converse, TX 78109
$32,000
3 BD | 2 BA |
Property Description
Discover the perfect blend of comfort and lifestyle with this spacious 3-bedroom, 2-bath manufactured home located in the desirable Summit Ridge subdivision in Converse, Texas-a peaceful suburban community just northeast of San Antonio. This well-maintained double-wide offers an open-concept layout, generous living space, and a functional kitchen designed for everyday living and entertaining. Whether you're starting a family, relocating for work, or seeking a peaceful place to unwind, this home is designed to meet your needs. Summit Ridge is ideally located for military and medical professionals, offering quick access to Randolph Air Force Base, Fort Sam Houston, and nearby healthcare facilities. Commuting is a breeze with convenient access to IH-35 and 1604, putting you just minutes from downtown San Antonio. As a resident, you'll enjoy a welcoming community with amenities that include: Sparkling outdoor swimming pool, Clubhouse for social gatherings, Family-friendly playground, Basketball court for recreation and fitness. Please Note: This listing is for the manufactured home only. The new owner must lease the lot and pay monthly subdivision dues. Current lot rent is $736/mont. Don't miss out on this affordable opportunity to enjoy homeownership in a vibrant, amenity-rich community. Schedule your tour today!
-
Type: Manufactured
-
Year Built: 2001
-
Cooling: One Central
-
Heating: Central
Property Details
- Status:Available
- Type:Manufactured
- MLS #:1859550
- Year Built:2001
- Sq. Feet:1,120
Community Information
- Address:7460 Kitty Hawk Converse, TX 78109
- County:Bexar
- City:Converse
- Subdivision:Summit Ridge
- Zip Code:78109
School Information
- School System:Judson
- High School:Judson
- Middle School:Kitty Hawk
- Elementary School:Millers Point
Features / Amenities
- Total Sq. Ft.:1,120
- Interior Features:One Living Area
- Fireplace(s): Not Applicable
- Floor:Vinyl
- Inclusions:Washer Connection, Dryer Connection, Stove/Range, Refrigerator, Dishwasher
- Master Bath Features:Tub/Shower Combo
- Cooling:One Central
- Heating Fuel:Electric
- Heating:Central
- Master:6x10
- Bedroom 2:12x12
- Bedroom 3:12x12
- Dining Room:6x10
- Family Room:5x10
- Kitchen:6x10
- Office/Study:6x10
Architecture
- Bedrooms:3
- Bathrooms:2
- Year Built:2001
- Stories:1
- Style:One Story
- Roof:Wood Shingle/Shake
- Foundation:Other
- Parking:None/Not Applicable
Property Features
- Neighborhood Amenities:Pool, Park/Playground
- Water/Sewer:Water System, Sewer System
Tax and Financial Info
- Proposed Terms:Conventional, Cash
- Total Tax:660
3 BD | 2 BA | 1,120 SqFt
© 2025 Lone Star Real Estate. All rights reserved. The data relating to real estate for sale on this web site comes in part from the Internet Data Exchange Program of Lone Star Real Estate. Information provided is for viewer's personal, non-commercial use and may not be used for any purpose other than to identify prospective properties the viewer may be interested in purchasing. Information provided is deemed reliable but not guaranteed. Listing Courtesy of Yolanda Stewart with 3D Realty & Property Management.

