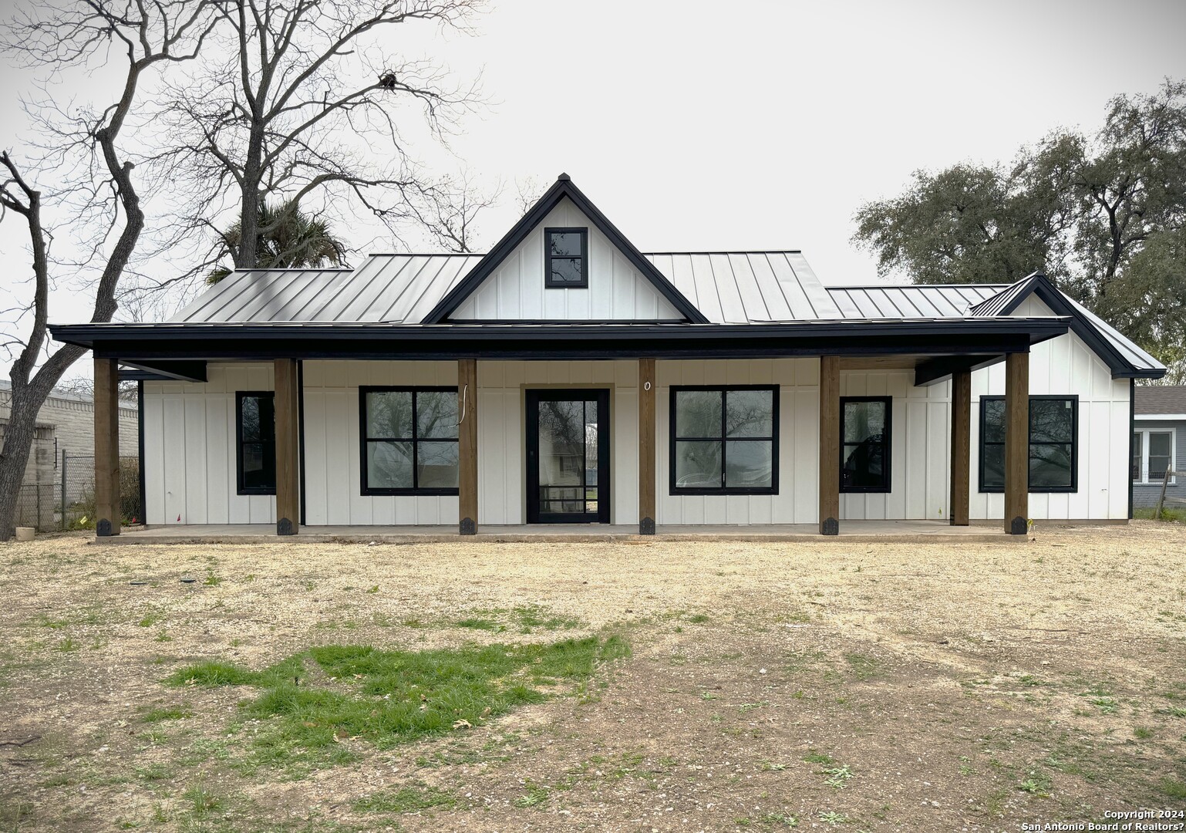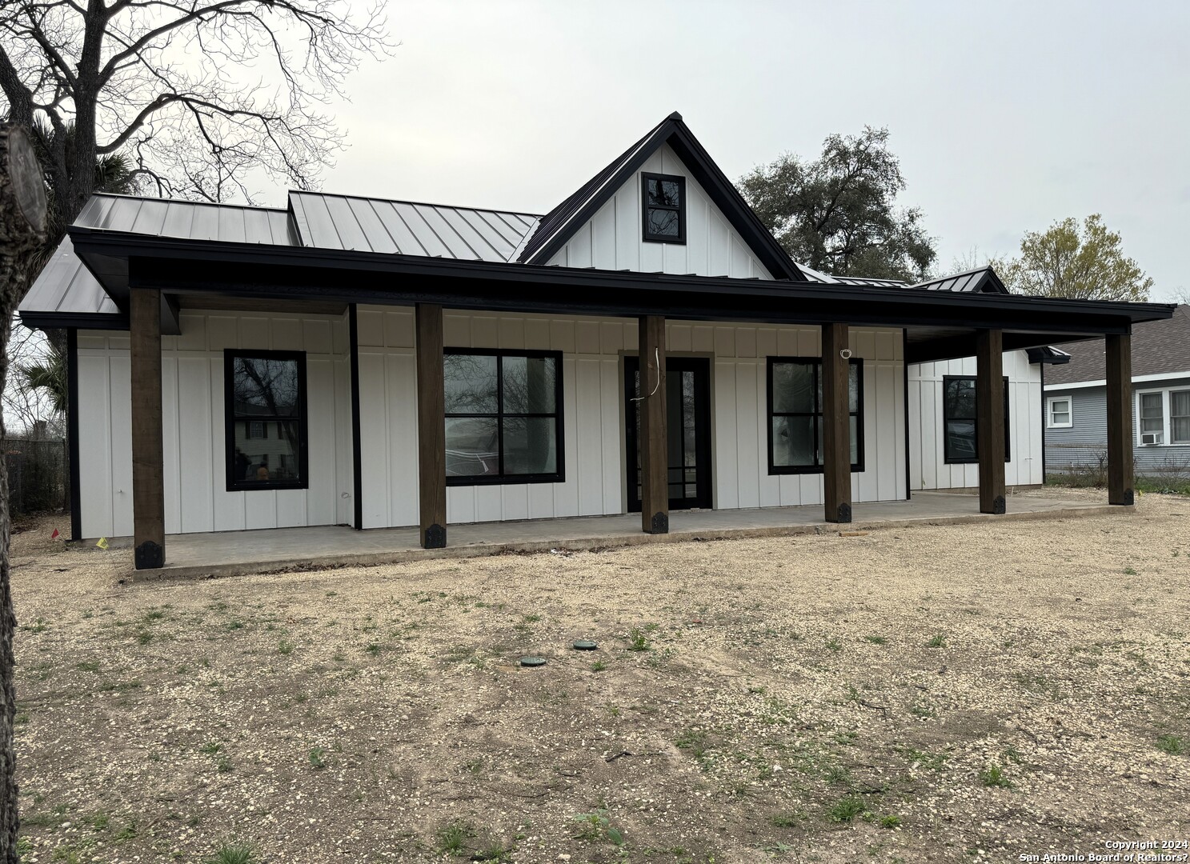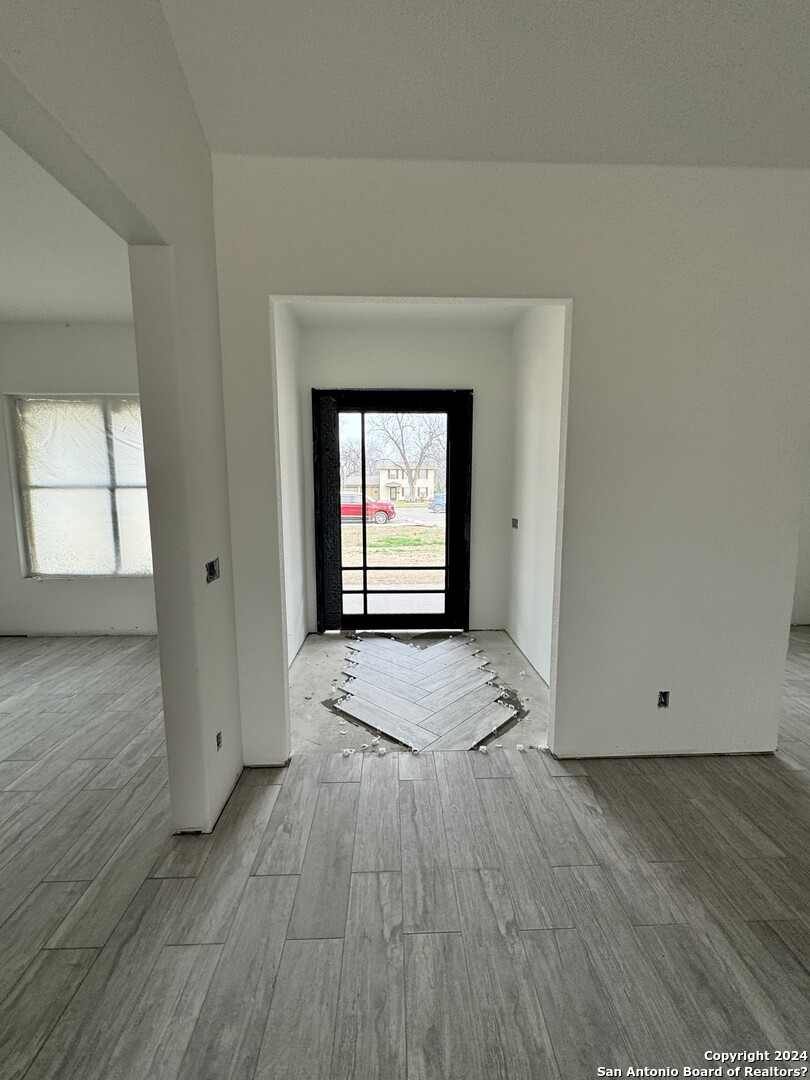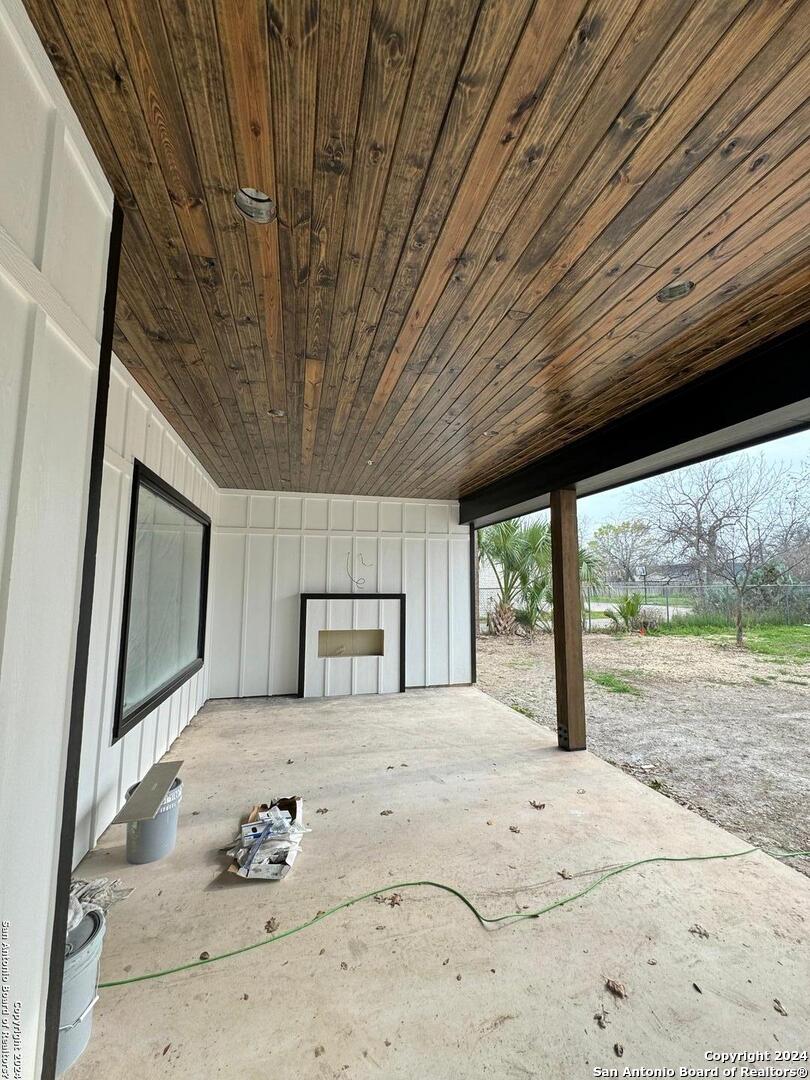Property Details
Getty St
Uvalde, TX 78801
$525,000
3 BD | 3 BA |
Property Description
Absolute Stunner! Custom built 3 bedroom 2 bath home with a dedicated office space scheduled for completion early May. Located right on Getty St and surrounded by gorgeous estates, this smart builder picked a floor plan that offers the convenience and features of our modern lifestyles, but with a touch of rustic that blends well with the area. Black standing seam roof, stark white siding, custom windows, huge covered porches both front and rear, high end fixtures and finishes throughout, a commercial grade, 8ft steel, hinge-less pivot style front entry door, massive wood support beams, open floor plan, tankless gas water heater, built in electric fireplace, waterfall style quartz kitchen island all add up to the sum of one amazing property!
-
Type: Residential Property
-
Year Built: 2024
-
Cooling: One Central
-
Heating: Central
-
Lot Size: 0.52 Acres
Property Details
- Status:Available
- Type:Residential Property
- MLS #:1754819
- Year Built:2024
- Sq. Feet:2,083
Community Information
- Address:747 Getty St Uvalde, TX 78801
- County:Uvalde
- City:Uvalde
- Subdivision:ANGLIN
- Zip Code:78801
School Information
- School System:Uvalde CISD
- High School:Uvalde
- Middle School:Uvalde
- Elementary School:Uvalde
Features / Amenities
- Total Sq. Ft.:2,083
- Interior Features:One Living Area, Separate Dining Room, Island Kitchen, Study/Library, Utility Room Inside, High Ceilings, Open Floor Plan
- Fireplace(s): Not Applicable
- Floor:Ceramic Tile
- Inclusions:Ceiling Fans, Cook Top, Built-In Oven, Microwave Oven, Disposal, Dishwasher
- Master Bath Features:Tub/Shower Separate, Separate Vanity, Double Vanity
- Cooling:One Central
- Heating Fuel:Electric
- Heating:Central
- Master:16x14
- Bedroom 2:12x12
- Bedroom 3:12x12
- Dining Room:13x11
- Kitchen:13x18
Architecture
- Bedrooms:3
- Bathrooms:3
- Year Built:2024
- Stories:1
- Style:One Story
- Roof:Metal
- Foundation:Slab
- Parking:Two Car Garage
Property Features
- Neighborhood Amenities:None
- Water/Sewer:City
Tax and Financial Info
- Proposed Terms:Conventional, FHA, VA, Cash
- Total Tax:1303.73
3 BD | 3 BA | 2,083 SqFt
© 2024 Lone Star Real Estate. All rights reserved. The data relating to real estate for sale on this web site comes in part from the Internet Data Exchange Program of Lone Star Real Estate. Information provided is for viewer's personal, non-commercial use and may not be used for any purpose other than to identify prospective properties the viewer may be interested in purchasing. Information provided is deemed reliable but not guaranteed. Listing Courtesy of Gene Evans with eXp Realty.







