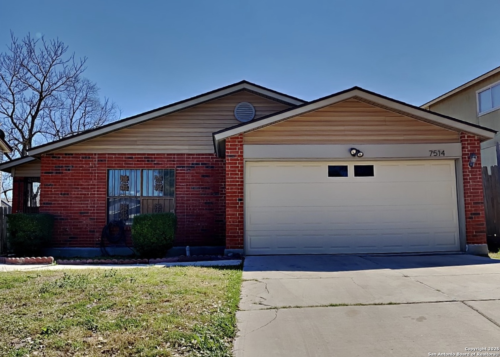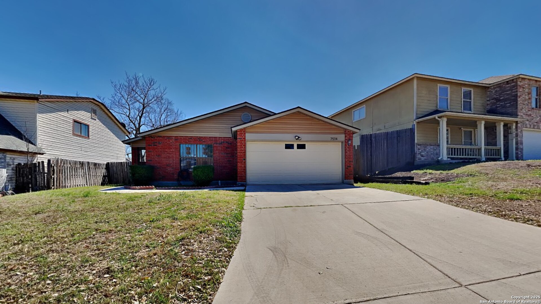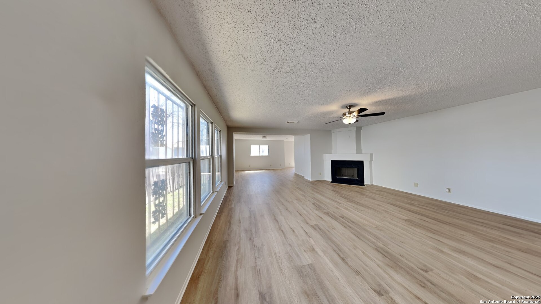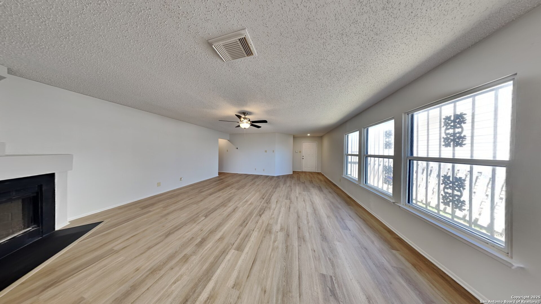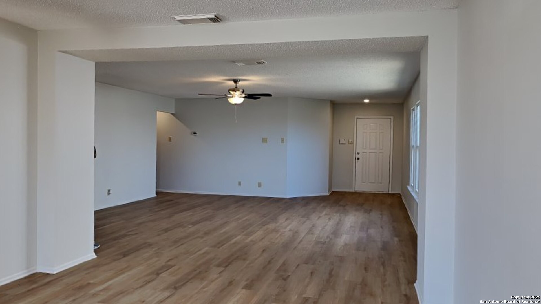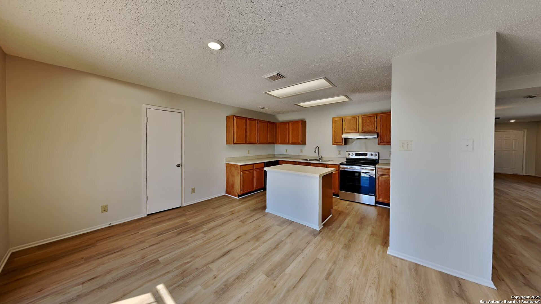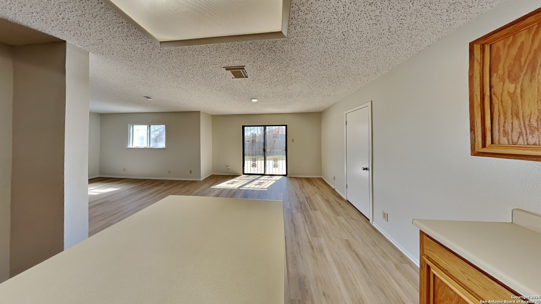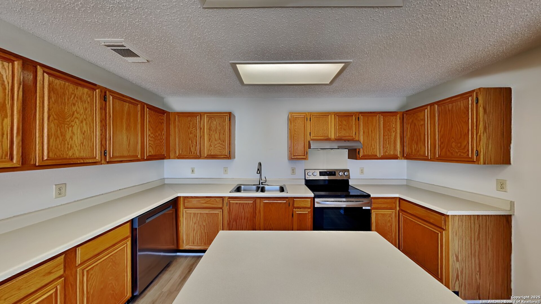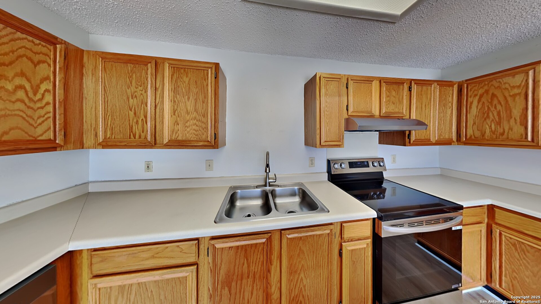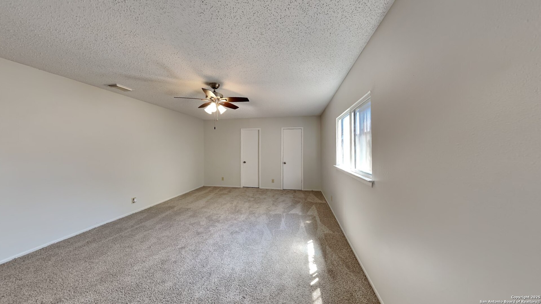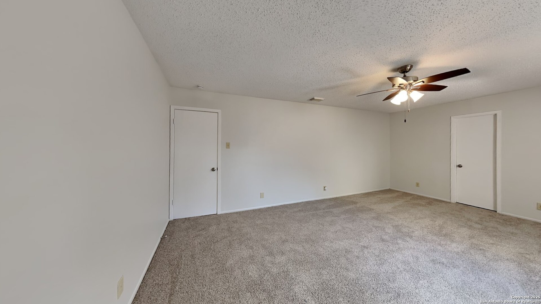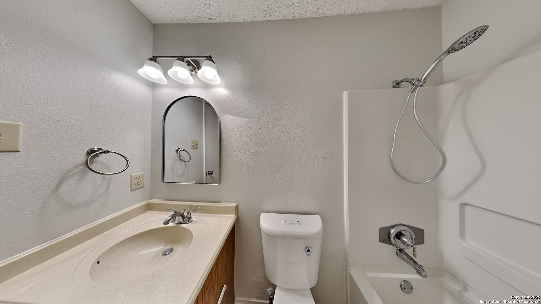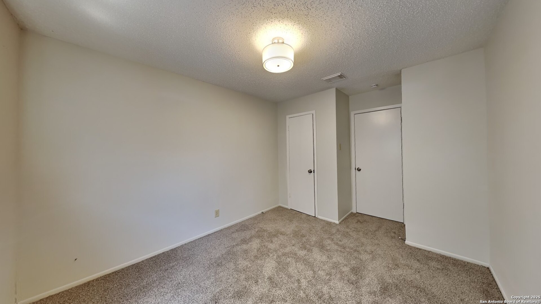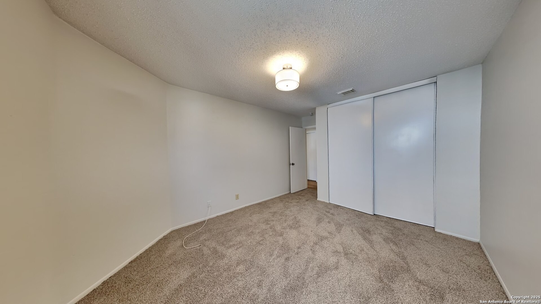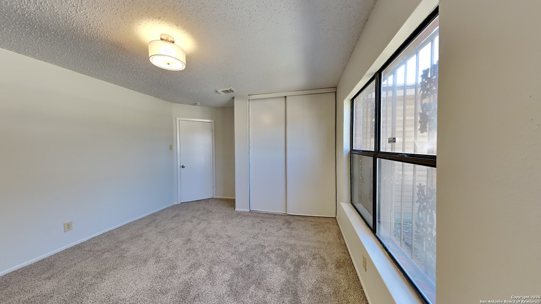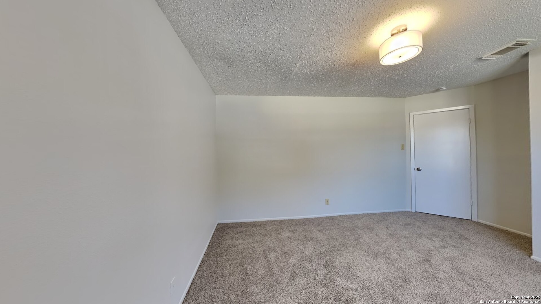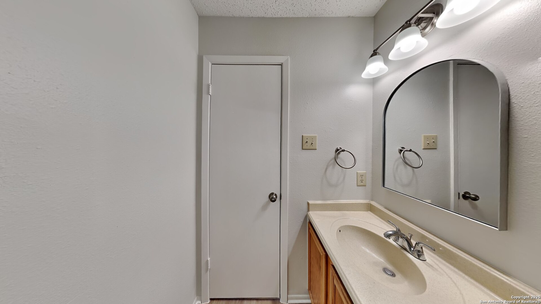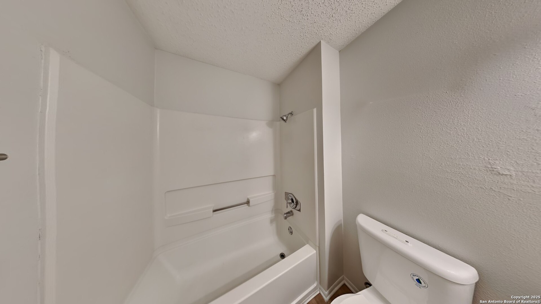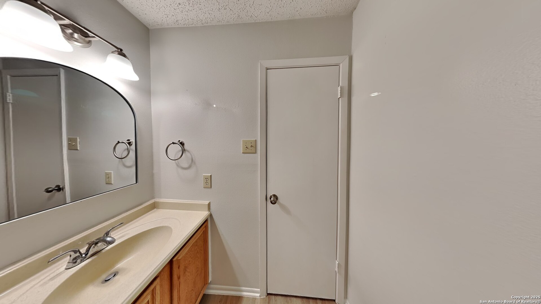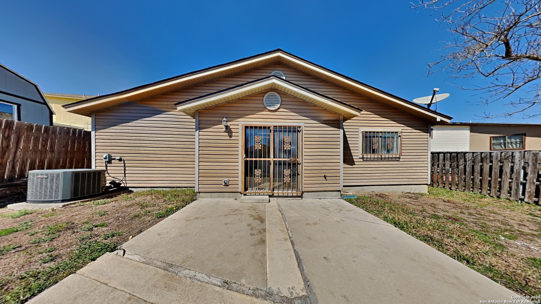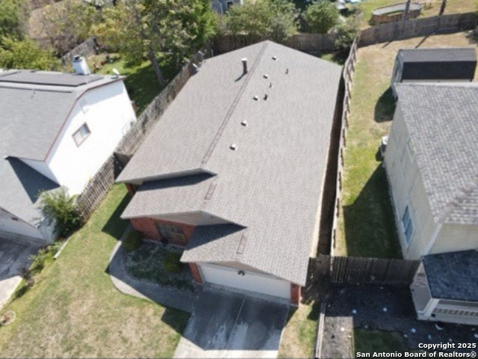Property Details
Foss Mdws
San Antonio, TX 78244
$239,900
4 BD | 2 BA |
Property Description
This spacious and beautifully updated 4-bedroom home is ideally located near Randolph AFB and Converse City Park, offering easy access to walking and cycling paths, playground, ball fields, fitness court, pond, and more. Inside, the open-concept living areas feature new luxury vinyl plank flooring, and a massive living room showcasing a charming fireplace as a focal point. The kitchen is truly impressive, boasting abundant counter space, an island, stainless steel appliances, and a huge walk-in pantry. The spacious breakfast nook connects to an even larger dining area, providing two generous eating spaces and offering flexibility for both casual meals and formal gatherings. All four bedrooms have brand-new carpeting, and the primary suite includes a full ensuite bath and a large walk-in closet. Offering numerous recent updates, the home has fresh new paint throughout, a 2024 roof, and a recently replaced HVAC system and water heater. The spacious backyard provides plenty of room to enjoy the outdoors, making this home an excellent choice for comfort, convenience, and modern living.
-
Type: Residential Property
-
Year Built: 1990
-
Cooling: One Central
-
Heating: Central
-
Lot Size: 0.15 Acres
Property Details
- Status:Back on Market
- Type:Residential Property
- MLS #:1850055
- Year Built:1990
- Sq. Feet:2,106
Community Information
- Address:7514 Foss Mdws San Antonio, TX 78244
- County:Bexar
- City:San Antonio
- Subdivision:VENTURA
- Zip Code:78244
School Information
- School System:Judson
- High School:Judson
- Middle School:Woodlake Hills
- Elementary School:Spring Meadows
Features / Amenities
- Total Sq. Ft.:2,106
- Interior Features:One Living Area, Liv/Din Combo, Two Eating Areas, Island Kitchen, Walk-In Pantry, Open Floor Plan, Walk in Closets
- Fireplace(s): One, Living Room, Wood Burning
- Floor:Carpeting, Vinyl
- Inclusions:Ceiling Fans, Washer Connection, Dryer Connection, Stove/Range, Dishwasher, Smoke Alarm, Smooth Cooktop, Private Garbage Service
- Master Bath Features:Tub/Shower Combo, Single Vanity
- Exterior Features:Patio Slab, Covered Patio, Privacy Fence
- Cooling:One Central
- Heating Fuel:Electric
- Heating:Central
- Master:20x13
- Bedroom 2:15x11
- Bedroom 3:15x10
- Bedroom 4:13x9
- Dining Room:16x13
- Kitchen:14x7
Architecture
- Bedrooms:4
- Bathrooms:2
- Year Built:1990
- Stories:1
- Style:One Story
- Roof:Composition
- Foundation:Slab
- Parking:Two Car Garage
Property Features
- Neighborhood Amenities:Pool, Tennis, Clubhouse, Park/Playground
- Water/Sewer:City
Tax and Financial Info
- Proposed Terms:Conventional, VA, Cash
- Total Tax:4788
4 BD | 2 BA | 2,106 SqFt
© 2025 Lone Star Real Estate. All rights reserved. The data relating to real estate for sale on this web site comes in part from the Internet Data Exchange Program of Lone Star Real Estate. Information provided is for viewer's personal, non-commercial use and may not be used for any purpose other than to identify prospective properties the viewer may be interested in purchasing. Information provided is deemed reliable but not guaranteed. Listing Courtesy of Jennifer Healy with Offerpad Brokerage, LLC.

