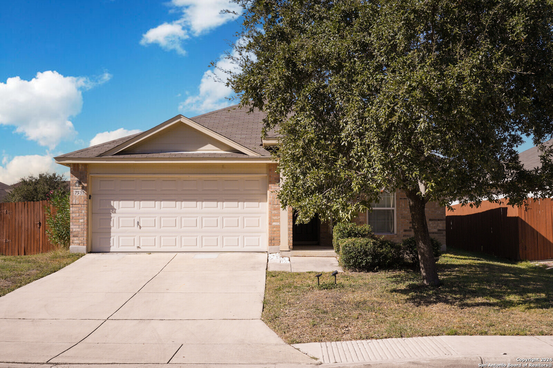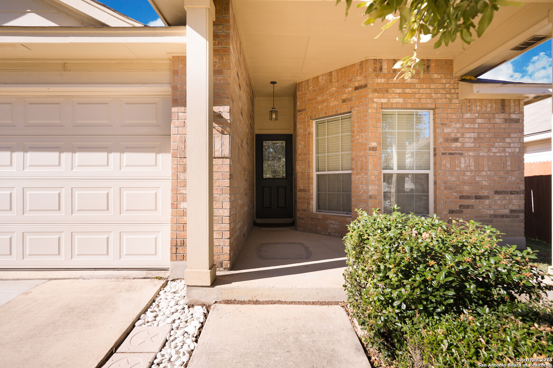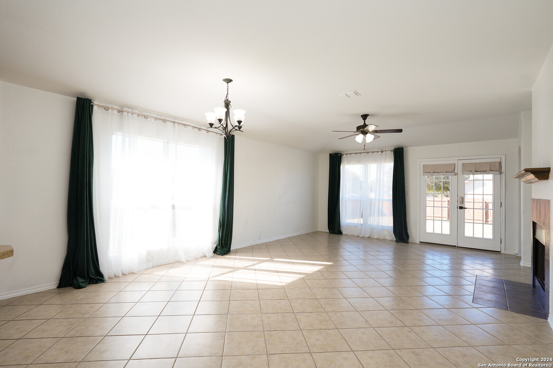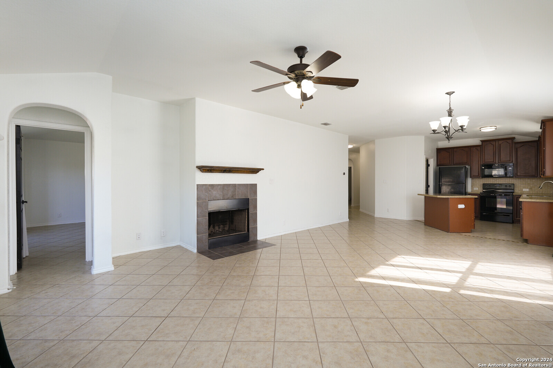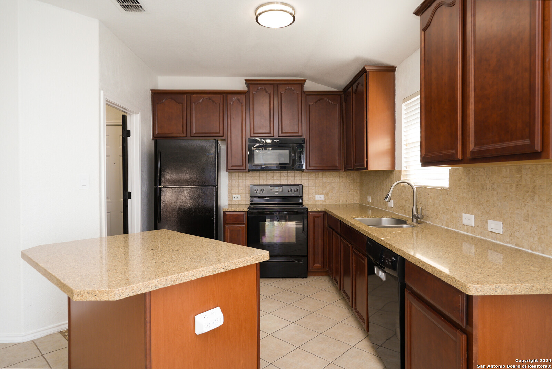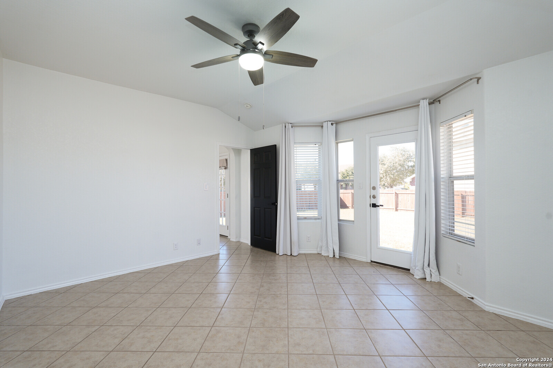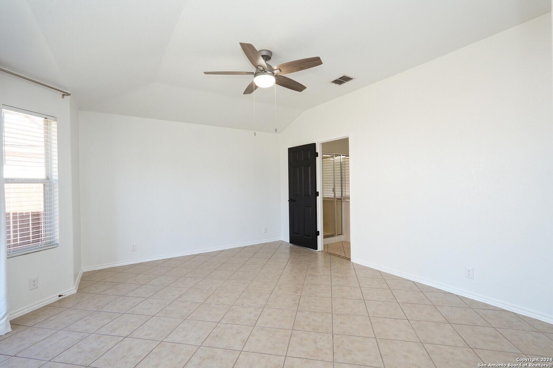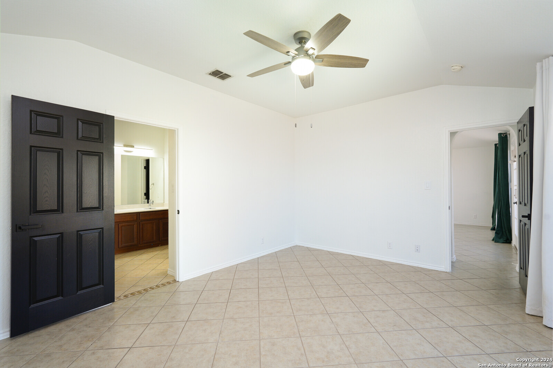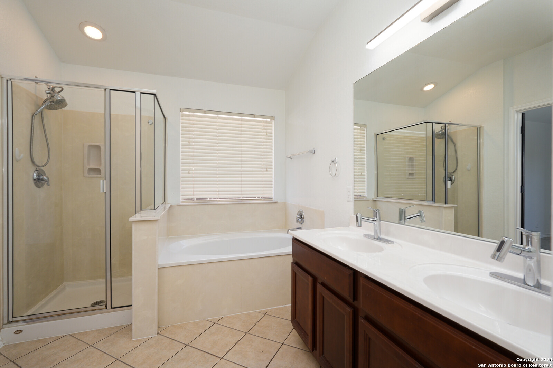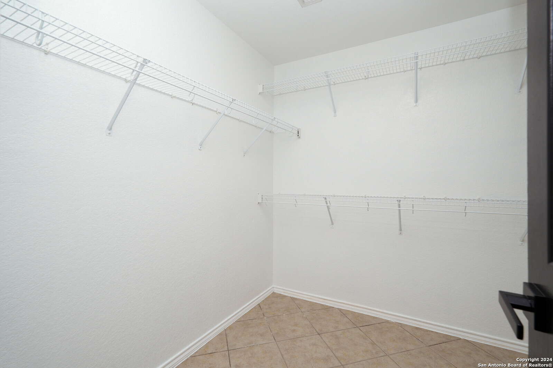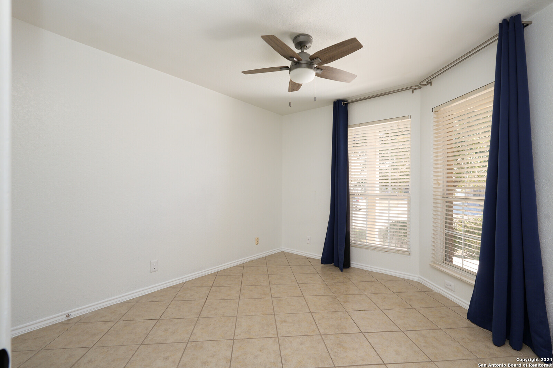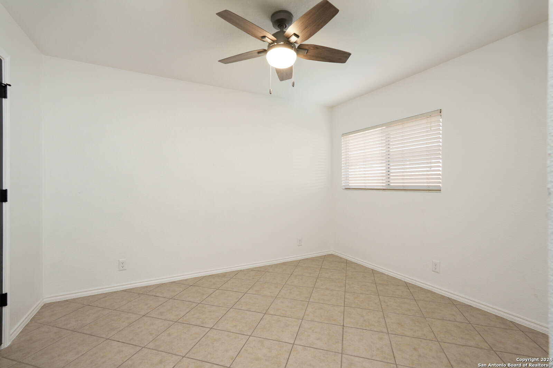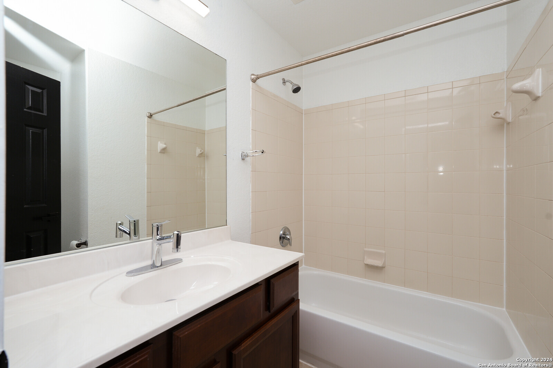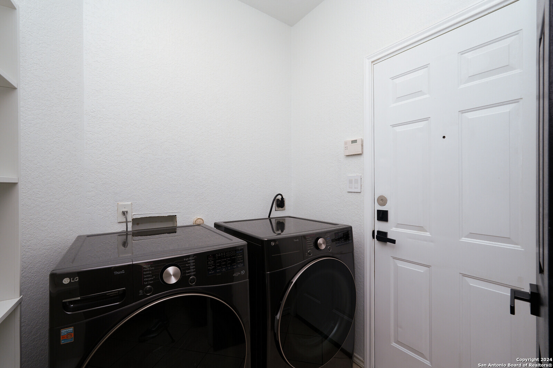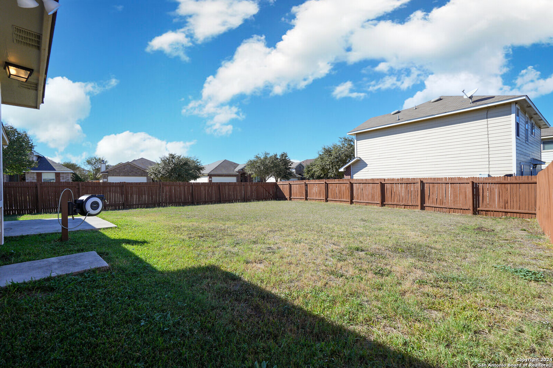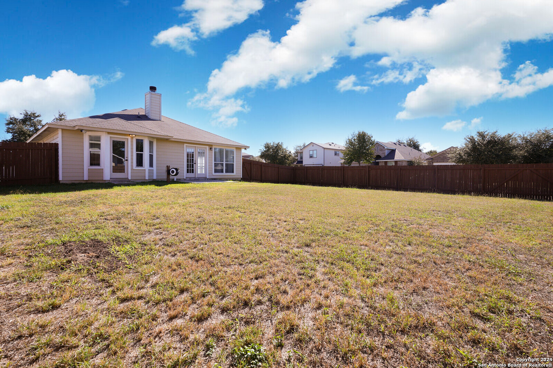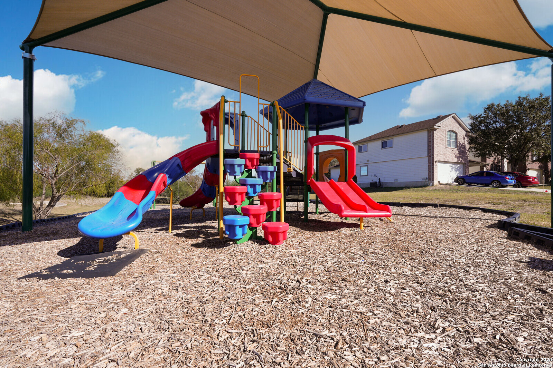Property Details
ELEGANTE WAY
San Antonio, TX 78266
$285,000
3 BD | 2 BA |
Property Description
Welcome to a single-story retreat that effortlessly blends chic style, functional design, and timeless charm! Only three houses away from the community playground park, this updated gem offers the perfect balance of comfort and convenience. From the cozy covered front porch to the sleek neutral tile flooring, every detail has been thoughtfully designed for a stylish, low-maintenance lifestyle. Step into the fabulous kitchen, equipped with black appliances-including a built-in microwave, smooth-top range, and refrigerator-and the washer and dryer convey too! The inviting living room features a warm fireplace and double-door access to the outdoors, creating the ideal space for entertaining or unwinding. Throughout the home, smart motion-sensor light switches add a modern touch of convenience. The primary suite is your private sanctuary, showcasing dreamy bay windows, a walk-in shower, double vanity, and direct access to a secluded backyard escape. Two additional bedrooms, a full bath, a large backyard, and a side-fenced yard perfect for pets round out the thoughtfully designed layout. With a two-car garage and undeniable move-in-ready charm, this home is the epitome of modern elegance and functionality. Don't miss this rare find-schedule your showing today and make it yours!
-
Type: Residential Property
-
Year Built: 2008
-
Cooling: One Central
-
Heating: Central
-
Lot Size: 0.21 Acres
Property Details
- Status:Available
- Type:Residential Property
- MLS #:1824683
- Year Built:2008
- Sq. Feet:1,455
Community Information
- Address:7531 ELEGANTE WAY San Antonio, TX 78266
- County:Bexar
- City:San Antonio
- Subdivision:ROLLING MEADOWS
- Zip Code:78266
School Information
- School System:Judson
- High School:Veterans Memorial
- Middle School:Kitty Hawk
- Elementary School:Rolling Meadows
Features / Amenities
- Total Sq. Ft.:1,455
- Interior Features:One Living Area, Liv/Din Combo, Eat-In Kitchen, Island Kitchen, Breakfast Bar, Walk-In Pantry, Utility Room Inside, 1st Floor Lvl/No Steps, Open Floor Plan, Cable TV Available, High Speed Internet, All Bedrooms Downstairs, Laundry Main Level, Laundry Room, Laundry in Kitchen, Walk in Closets
- Fireplace(s): One, Living Room, Dining Room, Wood Burning
- Floor:Ceramic Tile
- Inclusions:Ceiling Fans, Chandelier, Washer, Dryer, Microwave Oven, Refrigerator, Disposal, Dishwasher, Vent Fan, Smoke Alarm, Gas Water Heater, Garage Door Opener, Smooth Cooktop
- Master Bath Features:Tub/Shower Separate, Double Vanity
- Exterior Features:Patio Slab, Privacy Fence, Mature Trees
- Cooling:One Central
- Heating Fuel:Electric
- Heating:Central
- Master:15x14
- Bedroom 2:12x11
- Bedroom 3:11x10
- Dining Room:10x10
- Kitchen:11x10
Architecture
- Bedrooms:3
- Bathrooms:2
- Year Built:2008
- Stories:1
- Style:One Story, Ranch, Traditional
- Roof:Composition
- Foundation:Slab
- Parking:Two Car Garage, Attached
Property Features
- Neighborhood Amenities:Park/Playground, BBQ/Grill, Other - See Remarks
- Water/Sewer:Water System, Sewer System
Tax and Financial Info
- Proposed Terms:Conventional, FHA, VA, Cash, Investors OK
- Total Tax:6164
3 BD | 2 BA | 1,455 SqFt
© 2024 Lone Star Real Estate. All rights reserved. The data relating to real estate for sale on this web site comes in part from the Internet Data Exchange Program of Lone Star Real Estate. Information provided is for viewer's personal, non-commercial use and may not be used for any purpose other than to identify prospective properties the viewer may be interested in purchasing. Information provided is deemed reliable but not guaranteed. Listing Courtesy of Sasha Jam with JPAR San Antonio.

