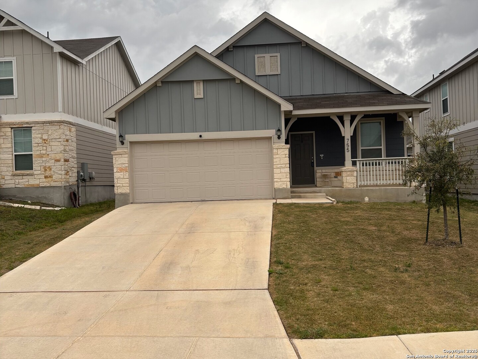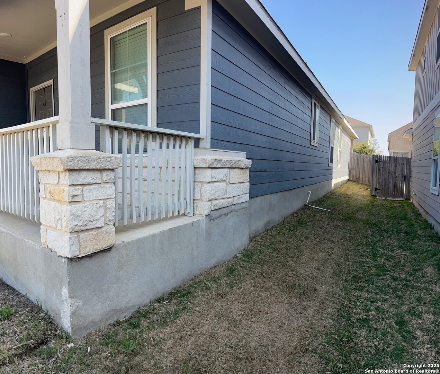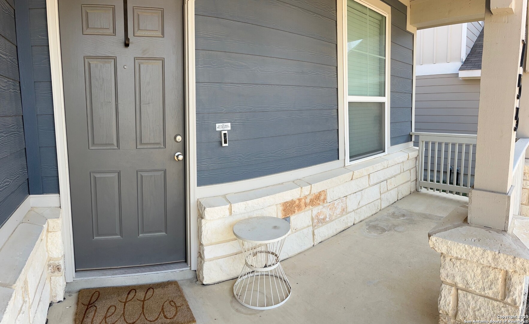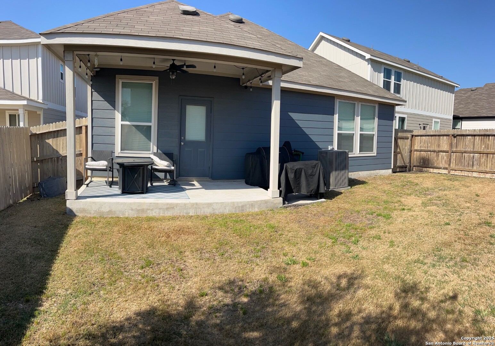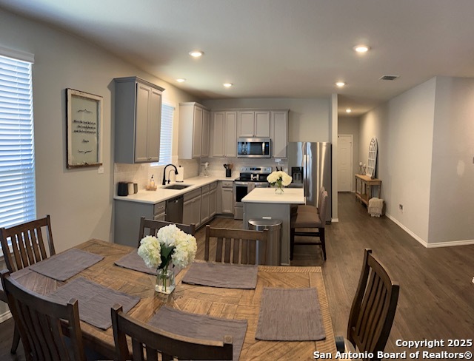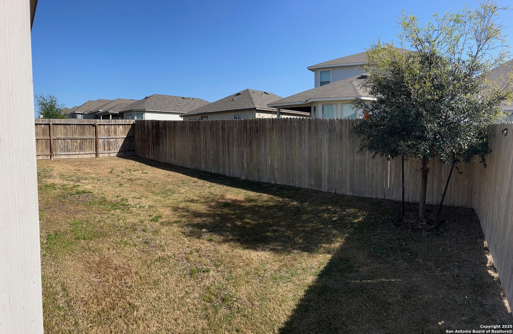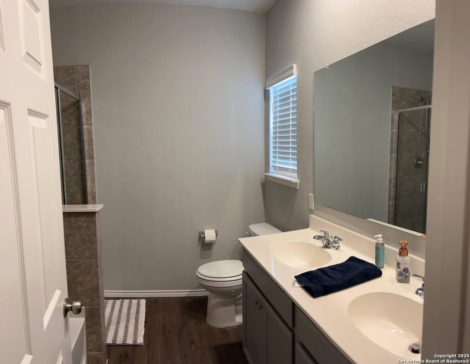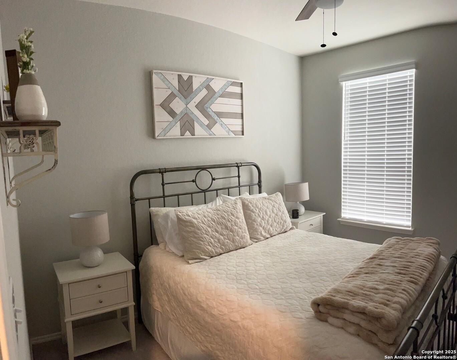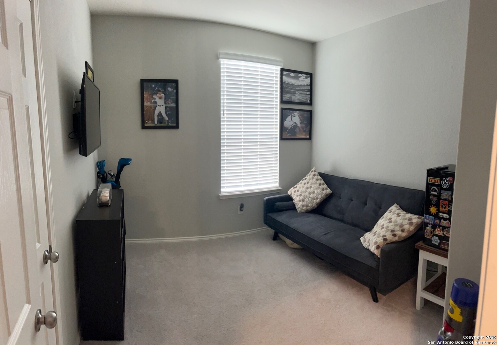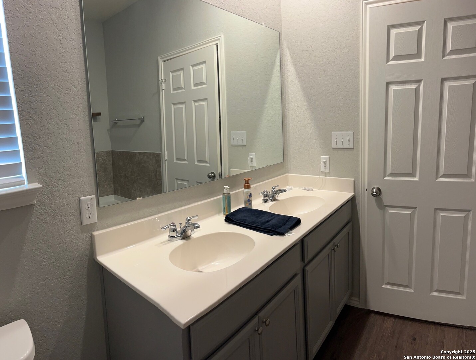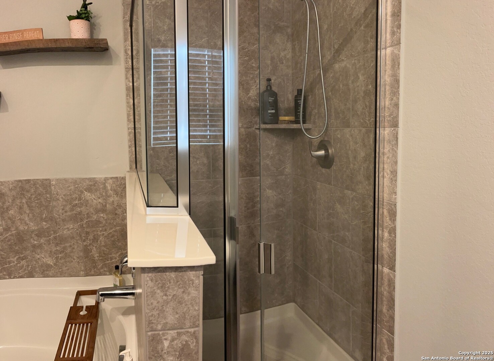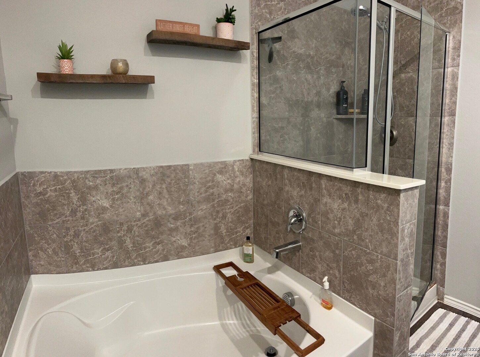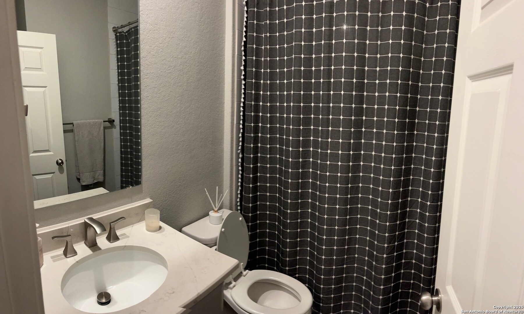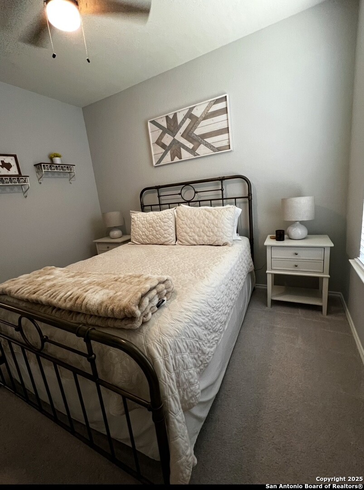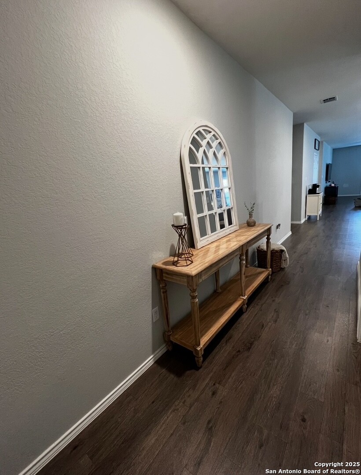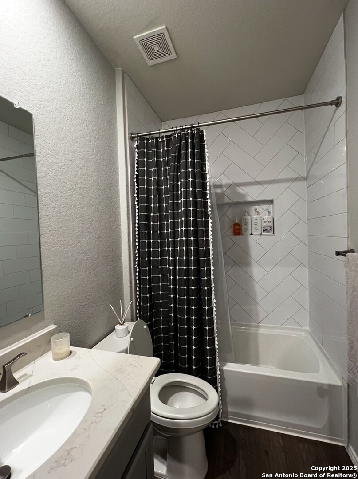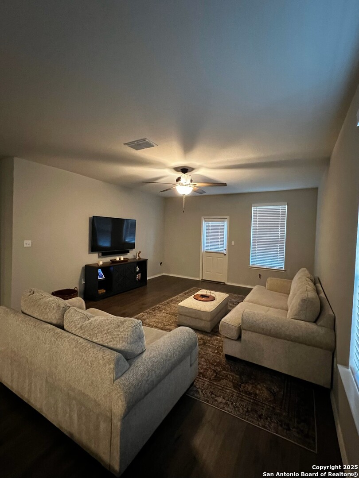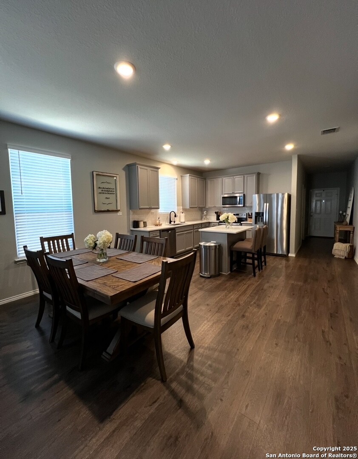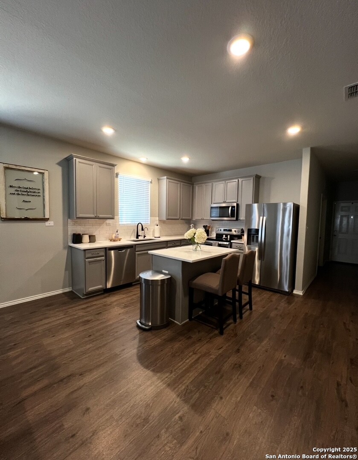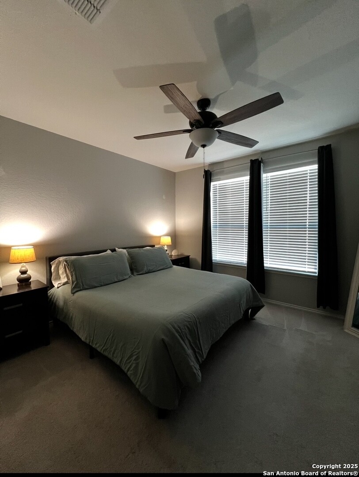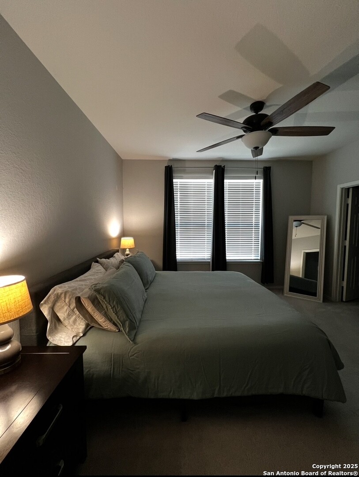Property Details
Steeplebush
New Braunfels, TX 78130
$310,000
3 BD | 2 BA |
Property Description
**Built in 2020, this stunning 3-bedroom home blends modern comfort with thoughtful upgrades and versatile living spaces!** An additional flex room makes the perfect home office, gym, or playroom. The open-concept kitchen shines with upgraded quartzite countertops, a large island, stylish subway tile backsplash, and upgraded faucets-flowing seamlessly into the dining and living areas for easy entertaining and everyday comfort. Enjoy high ceilings, abundant natural light, ceiling fans, and blinds throughout. The spacious primary suite features a walk-in closet and a luxurious bath with dual vanities. The secondary bathroom is equally impressive with custom tile extending to the ceiling and a built-in niche. Other highlights include a built-in microwave, range, and a 2-car garage. **Location, location, location!** You're just minutes from everything-HEB (7 min), Buc-ee's (8 min), Resolute Hospital (4 min), and the upcoming TopGolf (just 4 min away). Explore local favorites like Gruene Hall (12 min), downtown New Braunfels (15 min), or catch a movie at Stars and Stripes Drive-In just 1 mile away. Easy access to Austin International Airport (45 min) makes travel a breeze. This home is truly move-in ready and packed with upgrades-don't miss out!
-
Type: Residential Property
-
Year Built: 2020
-
Cooling: One Central
-
Heating: Central
-
Lot Size: 0.12 Acres
Property Details
- Status:Available
- Type:Residential Property
- MLS #:1852413
- Year Built:2020
- Sq. Feet:1,627
Community Information
- Address:755 Steeplebush New Braunfels, TX 78130
- County:Comal
- City:New Braunfels
- Subdivision:HEATHERFIELD
- Zip Code:78130
School Information
- School System:Comal
- High School:Canyon
- Middle School:Canyon
- Elementary School:Freiheit
Features / Amenities
- Total Sq. Ft.:1,627
- Interior Features:One Living Area, Liv/Din Combo, Eat-In Kitchen, Island Kitchen, Study/Library, Utility Room Inside, Laundry Main Level, Laundry Room, Walk in Closets
- Fireplace(s): Not Applicable
- Floor:Carpeting, Laminate
- Inclusions:Washer Connection, Dryer Connection, Microwave Oven, Stove/Range, Dishwasher, Ice Maker Connection, Electric Water Heater
- Master Bath Features:Tub/Shower Separate, Double Vanity
- Cooling:One Central
- Heating Fuel:Electric
- Heating:Central
- Master:13x12
- Bedroom 2:10x10
- Bedroom 3:10x10
- Dining Room:10x25
- Kitchen:19x25
- Office/Study:10x11
Architecture
- Bedrooms:3
- Bathrooms:2
- Year Built:2020
- Stories:1
- Style:One Story, Traditional
- Roof:Composition
- Foundation:Slab
- Parking:Two Car Garage, Attached
Property Features
- Neighborhood Amenities:Pool
- Water/Sewer:Water System, Sewer System
Tax and Financial Info
- Proposed Terms:Conventional, FHA, VA, Cash
- Total Tax:1.42
3 BD | 2 BA | 1,627 SqFt
© 2025 Lone Star Real Estate. All rights reserved. The data relating to real estate for sale on this web site comes in part from the Internet Data Exchange Program of Lone Star Real Estate. Information provided is for viewer's personal, non-commercial use and may not be used for any purpose other than to identify prospective properties the viewer may be interested in purchasing. Information provided is deemed reliable but not guaranteed. Listing Courtesy of Eddie Mullins with Legendary Realty.

