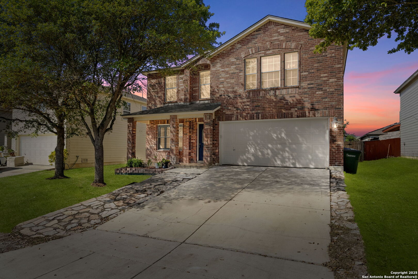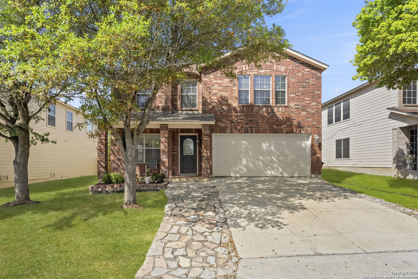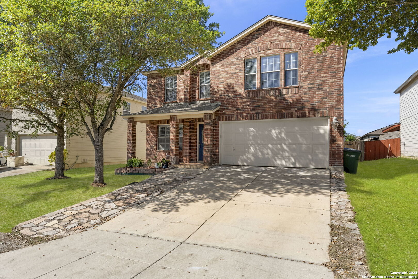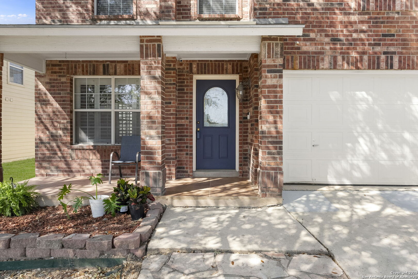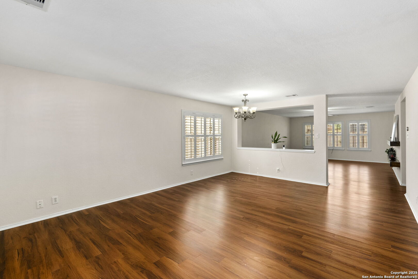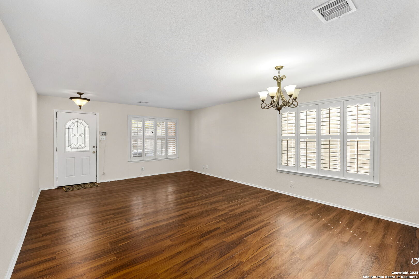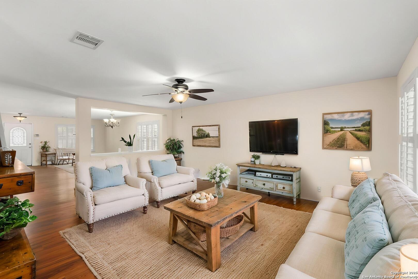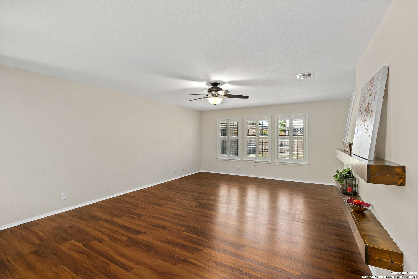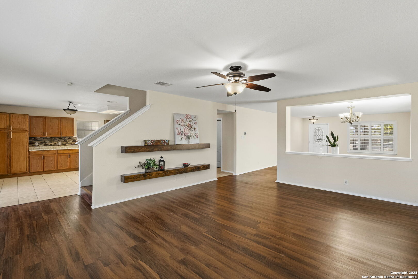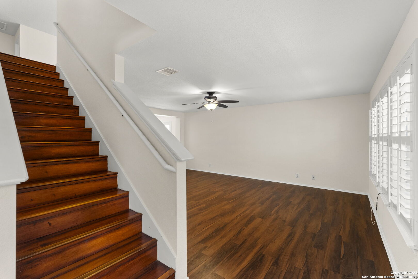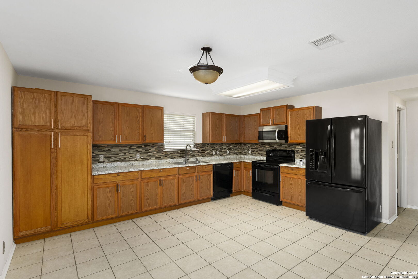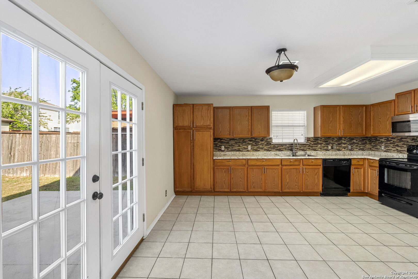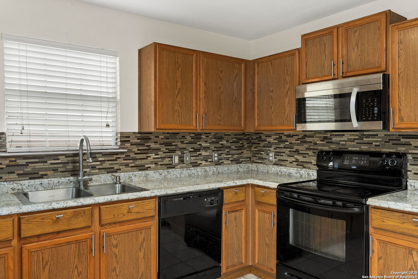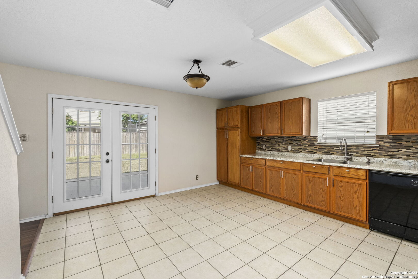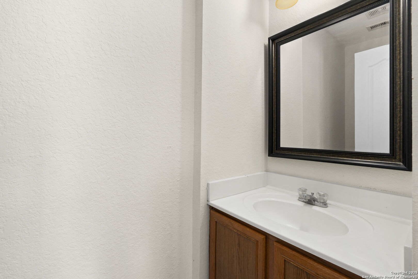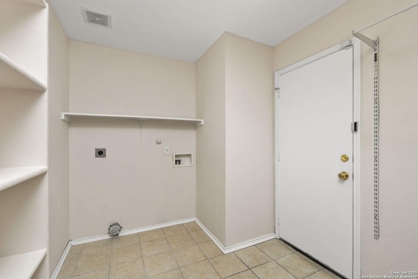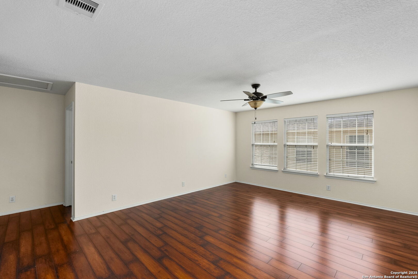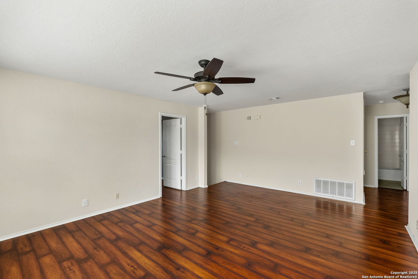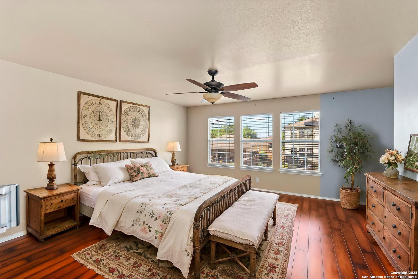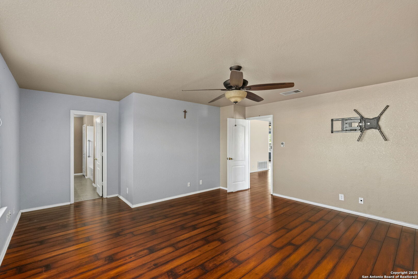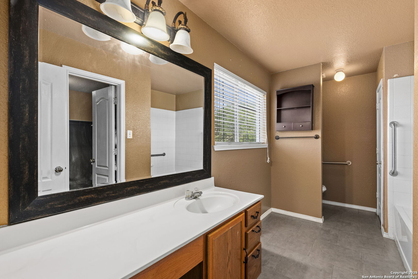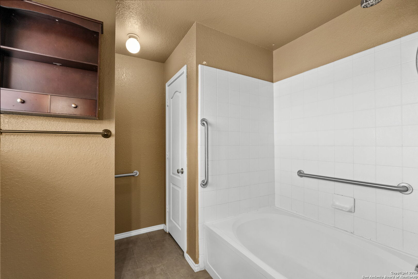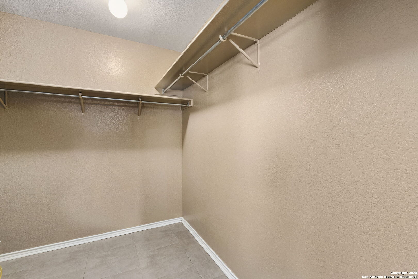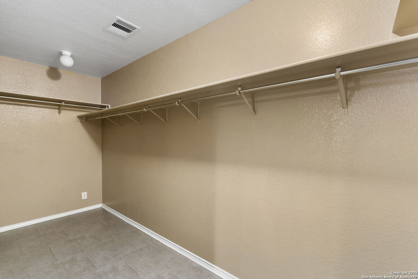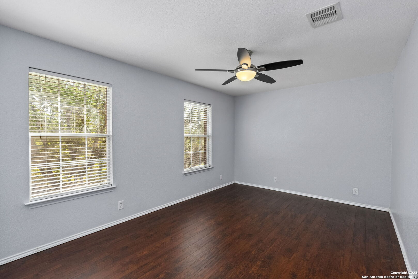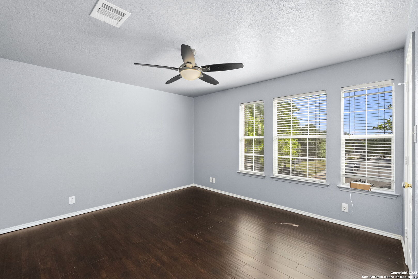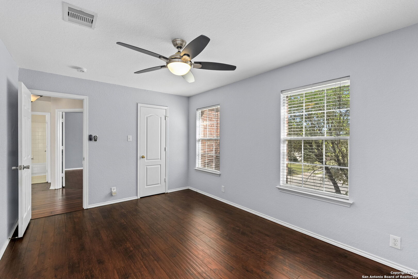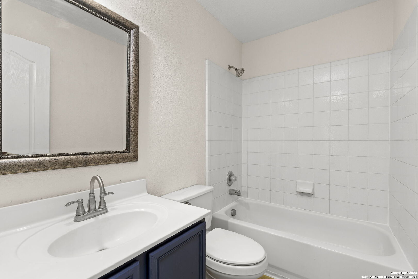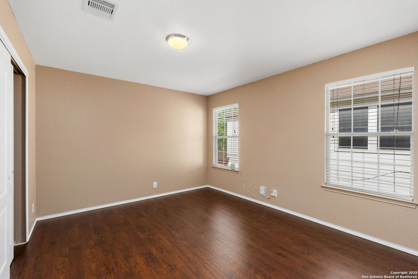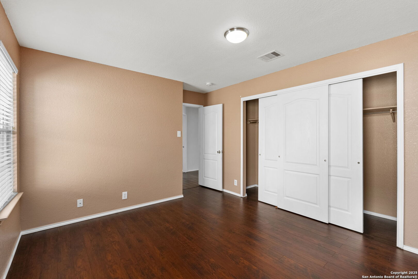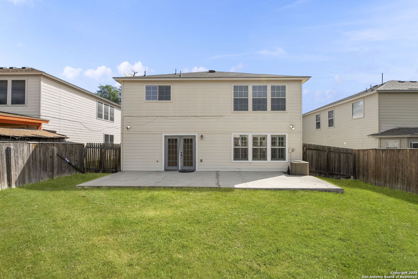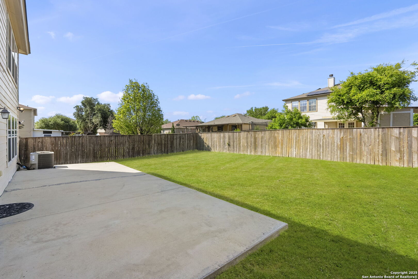Property Details
Cedar Farm
San Antonio, TX 78239
$300,000
4 BD | 3 BA |
Property Description
Spacious 4 bedroom, 2 story home with approximately 2645sqft. Downstairs you'll find a very open family room, dining & living area combo with beautiful Plantation shutters. The long wall shelving convey in the family room. The large kitchen area has an eat-in area and an abundance of counter space and cabinets. The French doors open to a large backyard with oversized patio area, perfect for all your patio furniture & entertaining. Downstairs, there is tile and recently installed LVP flooring in the main living areas. You will also appreciate a half bath and indoor utility room as well. Upstairs, you will find a large game room and 4 spacious bedrooms. The flooring upstairs is all wood laminate (no carpet). The roof was replaced in 2016 (as stated from the previous owners). This adorable home won't last!
-
Type: Residential Property
-
Year Built: 2005
-
Cooling: One Central
-
Heating: Central
-
Lot Size: 0.13 Acres
Property Details
- Status:Available
- Type:Residential Property
- MLS #:1858279
- Year Built:2005
- Sq. Feet:2,645
Community Information
- Address:7611 Cedar Farm San Antonio, TX 78239
- County:Bexar
- City:San Antonio
- Subdivision:WALZEM FARMS
- Zip Code:78239
School Information
- School System:Judson
- High School:Judson
- Middle School:Woodlake Hills
- Elementary School:Mary Lou Hartman
Features / Amenities
- Total Sq. Ft.:2,645
- Interior Features:Two Living Area, Liv/Din Combo, Separate Dining Room, Eat-In Kitchen, Two Eating Areas, Game Room, Utility Room Inside, All Bedrooms Upstairs
- Fireplace(s): Not Applicable
- Floor:Ceramic Tile, Vinyl, Laminate
- Inclusions:Ceiling Fans, Chandelier, Washer Connection, Dryer Connection, Stove/Range, Refrigerator, Disposal, Dishwasher, Electric Water Heater, Garage Door Opener
- Master Bath Features:Tub/Shower Combo, Garden Tub
- Exterior Features:Patio Slab, Privacy Fence
- Cooling:One Central
- Heating Fuel:Electric
- Heating:Central
- Master:18x16
- Bedroom 2:11x14
- Bedroom 3:14x10
- Bedroom 4:13x11
- Dining Room:18x21
- Family Room:25x18
- Kitchen:14x16
Architecture
- Bedrooms:4
- Bathrooms:3
- Year Built:2005
- Stories:2
- Style:Two Story
- Roof:Composition
- Foundation:Slab
- Parking:Two Car Garage
Property Features
- Neighborhood Amenities:None
- Water/Sewer:Water System, Sewer System
Tax and Financial Info
- Proposed Terms:Conventional, FHA, VA, Cash
- Total Tax:6810.28
4 BD | 3 BA | 2,645 SqFt
© 2025 Lone Star Real Estate. All rights reserved. The data relating to real estate for sale on this web site comes in part from the Internet Data Exchange Program of Lone Star Real Estate. Information provided is for viewer's personal, non-commercial use and may not be used for any purpose other than to identify prospective properties the viewer may be interested in purchasing. Information provided is deemed reliable but not guaranteed. Listing Courtesy of Trudy Scott with Coldwell Banker D'Ann Harper.

