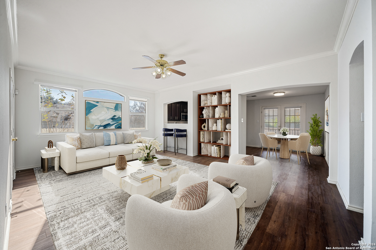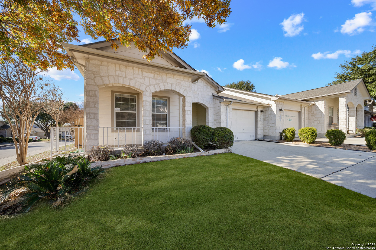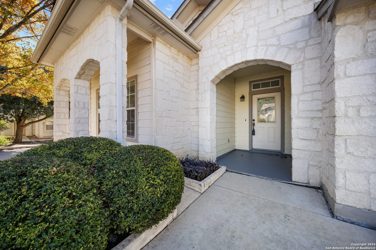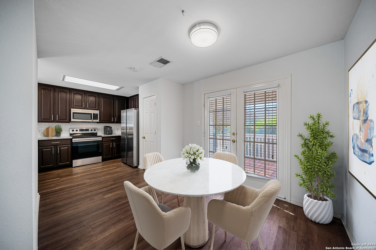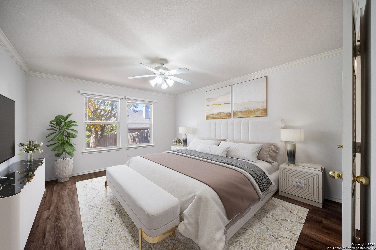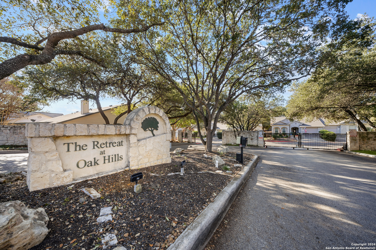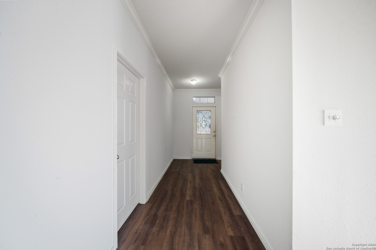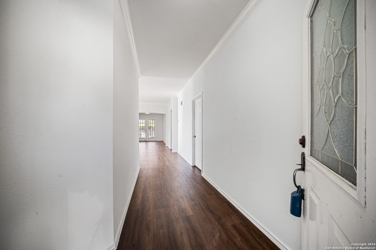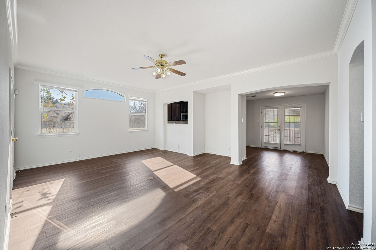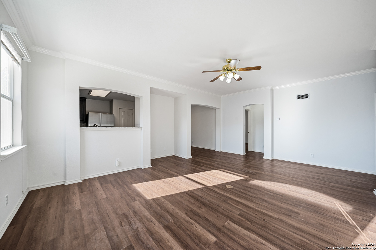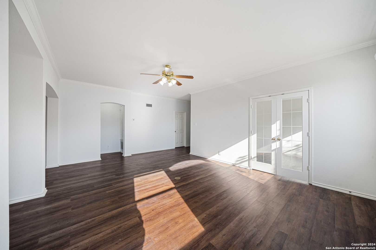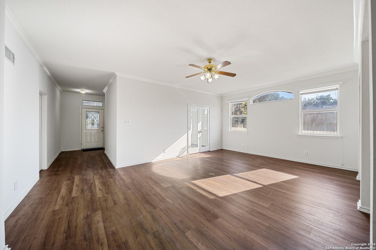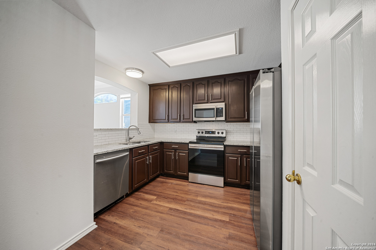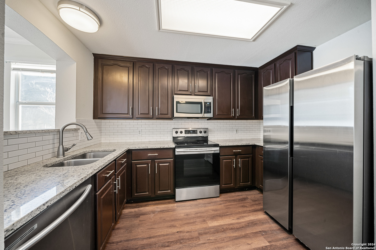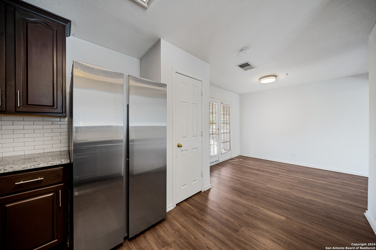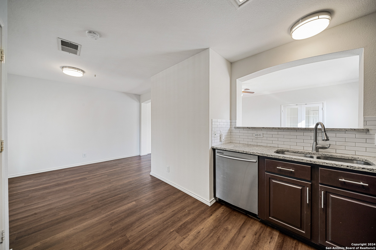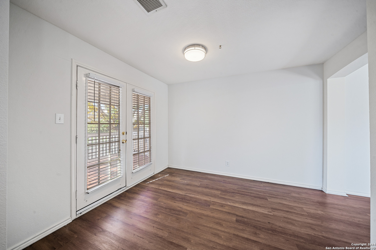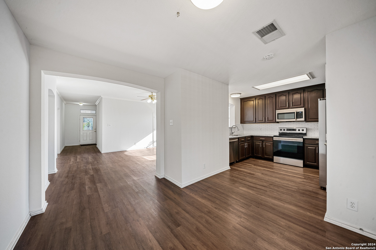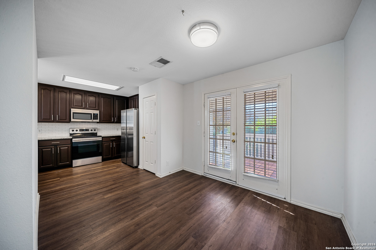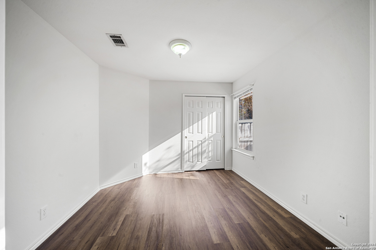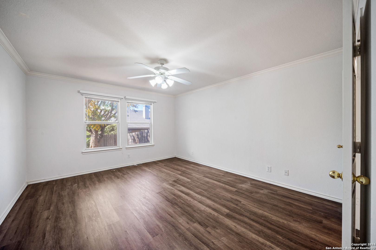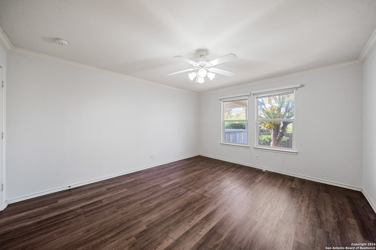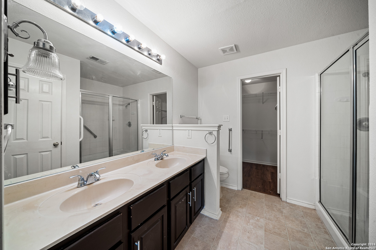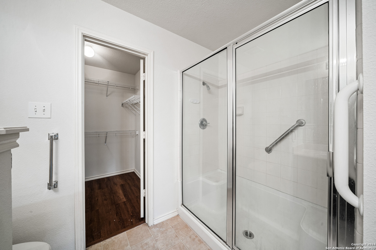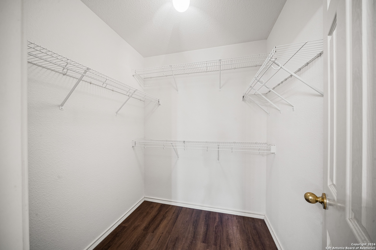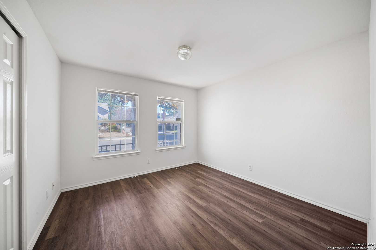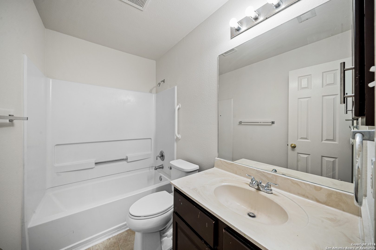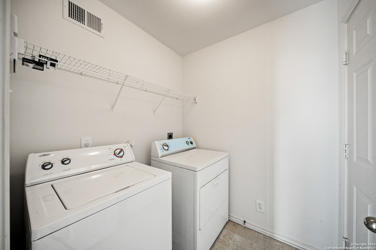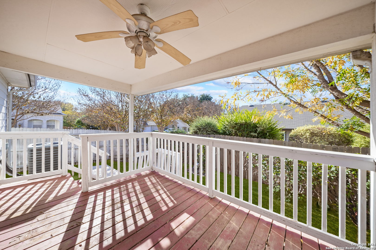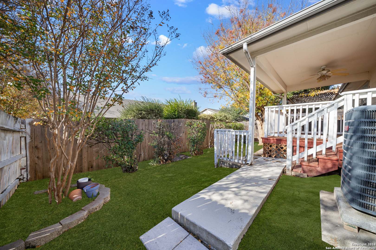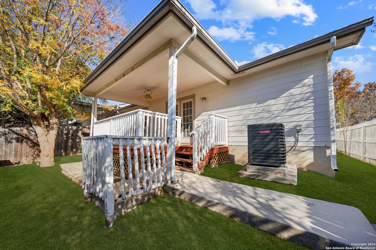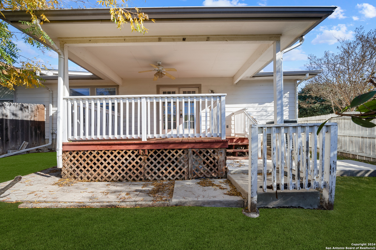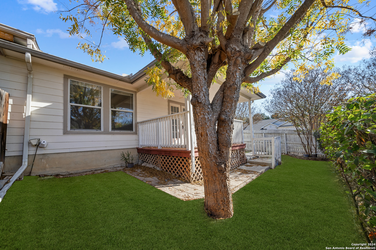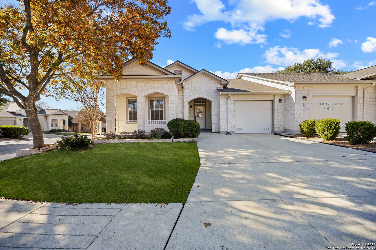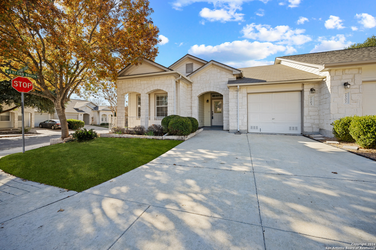Property Details
WEXFORD CV
San Antonio, TX 78240
$279,900
3 BD | 2 BA |
Property Description
**THIS PROPERTY IS NOT LISTED FOR RENT, THAT IS A DIFFERENT ADDRESS, PLEASE CHECK THE MLS, THIS PROPERTY IS ONLY LISTED FOR SALE** Experience modern elegance and low-maintenance living in this beautifully renovated single-story home, perfectly situated in a gated community in the heart of the Medical Center. With granite countertops, stainless steel appliances, and move-in-ready condition, this property is designed to impress. The charming stone exterior offers fantastic curb appeal, while the inviting interior features an open-concept living and dining area, ideal for entertaining or relaxing. Step outside to the covered patio, a peaceful retreat where you can unwind and recharge. Located in a gated community with convenient access to shopping, dining, and major Medical Center employers, this home combines comfort, style, and unbeatable convenience. Don't miss this opportunity to own a stunning, move-in-ready home in one of the most desirable locations. Come see it today!!
-
Type: Residential Property
-
Year Built: 2001
-
Cooling: One Central
-
Heating: Central
-
Lot Size: 0.09 Acres
Property Details
- Status:Available
- Type:Residential Property
- MLS #:1830441
- Year Built:2001
- Sq. Feet:1,428
Community Information
- Address:7703 WEXFORD CV San Antonio, TX 78240
- County:Bexar
- City:San Antonio
- Subdivision:RETREAT AT OAK HILLS NS
- Zip Code:78240
School Information
- School System:Northside
- High School:Marshall
- Middle School:Neff Pat
- Elementary School:Oak Hills Terrace
Features / Amenities
- Total Sq. Ft.:1,428
- Interior Features:One Living Area, 1st Floor Lvl/No Steps, Cable TV Available, High Speed Internet, All Bedrooms Downstairs
- Fireplace(s): Not Applicable
- Floor:Vinyl
- Inclusions:Ceiling Fans, Washer Connection, Dryer Connection, Microwave Oven, Stove/Range, Disposal, Dishwasher, Ice Maker Connection, Smoke Alarm, Electric Water Heater, Garage Door Opener, Smooth Cooktop, Solid Counter Tops, City Garbage service
- Master Bath Features:Shower Only, Double Vanity
- Exterior Features:Deck/Balcony, Privacy Fence, Double Pane Windows, Has Gutters
- Cooling:One Central
- Heating Fuel:Electric
- Heating:Central
- Master:15x13
- Bedroom 2:11x11
- Bedroom 3:11x10
- Family Room:21x14
- Kitchen:14x11
Architecture
- Bedrooms:3
- Bathrooms:2
- Year Built:2001
- Stories:1
- Style:One Story
- Roof:Composition
- Foundation:Slab
- Parking:One Car Garage, Attached
Property Features
- Neighborhood Amenities:Controlled Access
- Water/Sewer:City
Tax and Financial Info
- Proposed Terms:Conventional, FHA, VA, TX Vet, Cash
- Total Tax:6258
3 BD | 2 BA | 1,428 SqFt
© 2025 Lone Star Real Estate. All rights reserved. The data relating to real estate for sale on this web site comes in part from the Internet Data Exchange Program of Lone Star Real Estate. Information provided is for viewer's personal, non-commercial use and may not be used for any purpose other than to identify prospective properties the viewer may be interested in purchasing. Information provided is deemed reliable but not guaranteed. Listing Courtesy of Cesar Amezcua with CA & Company, REALTORS.

