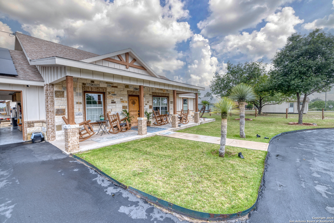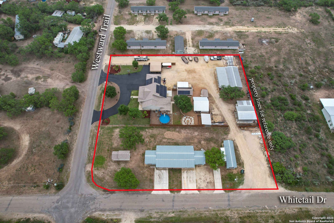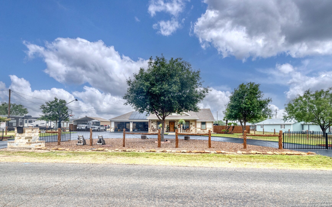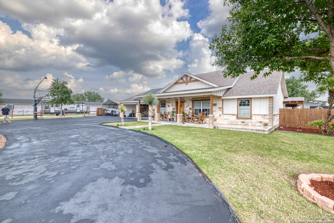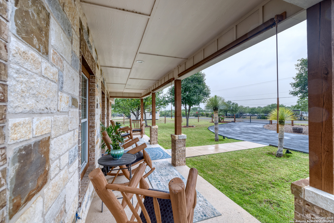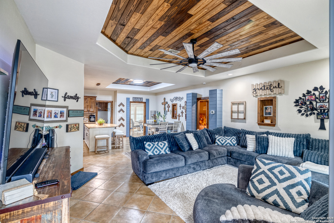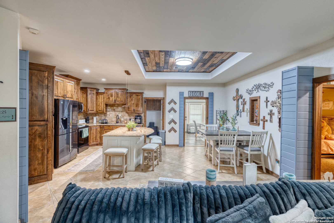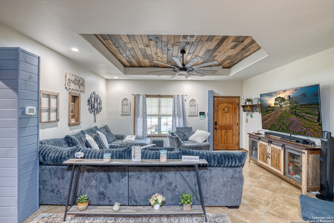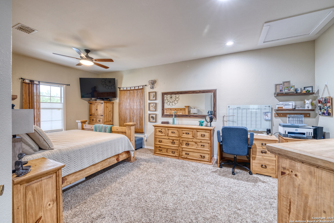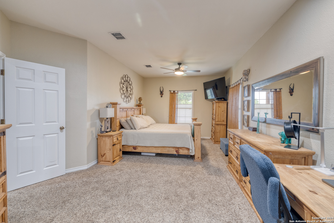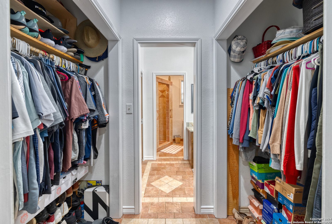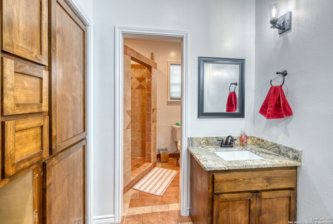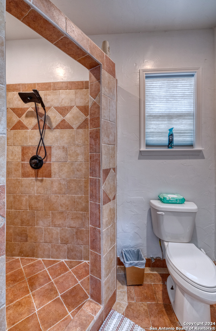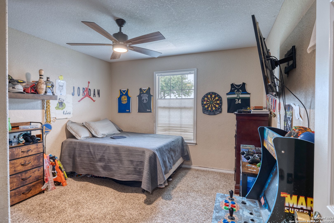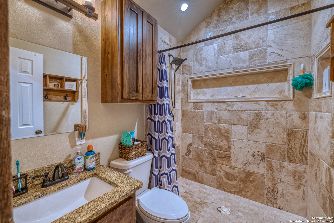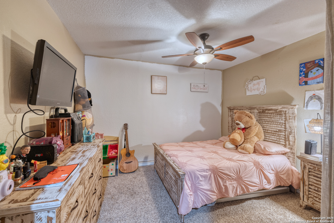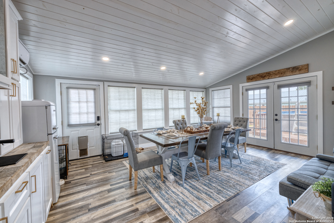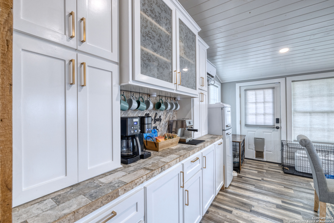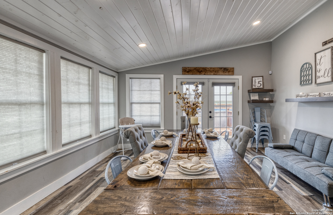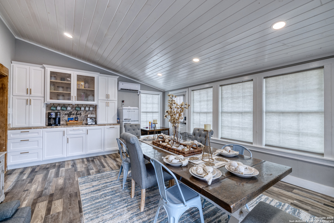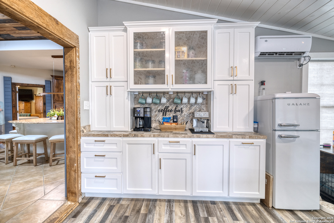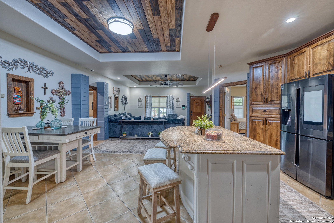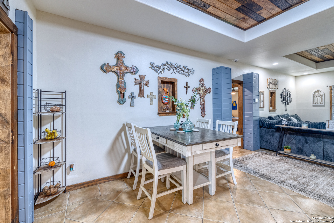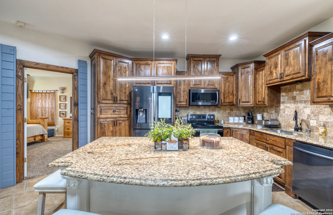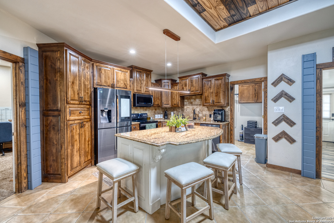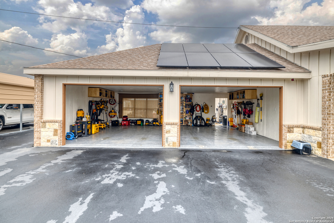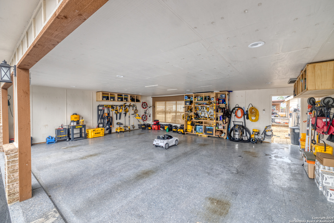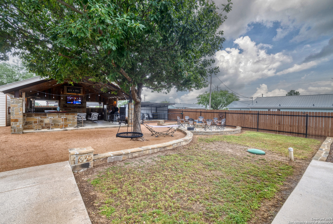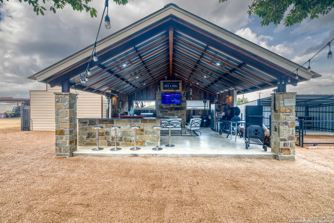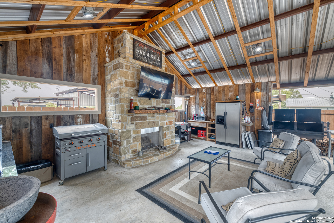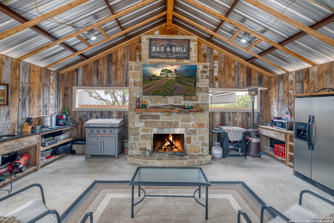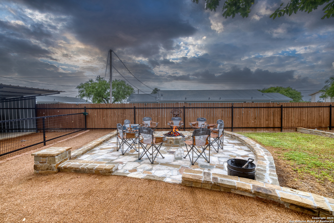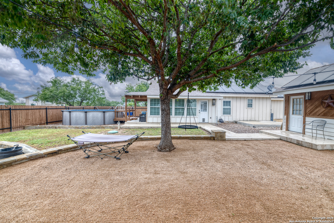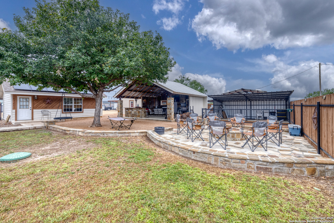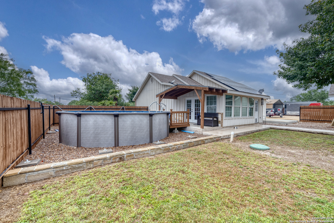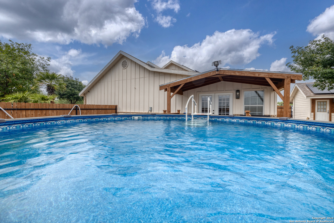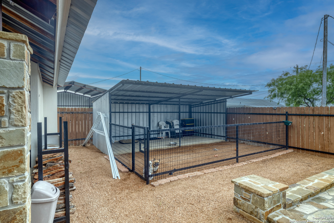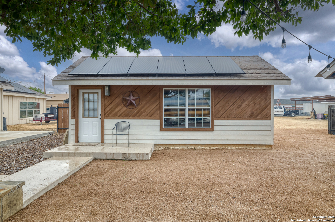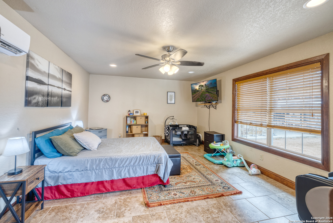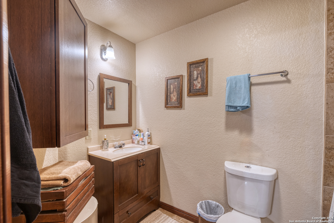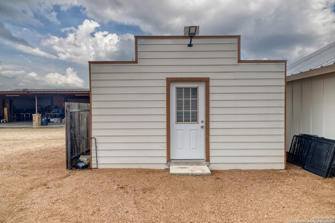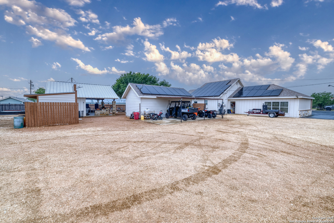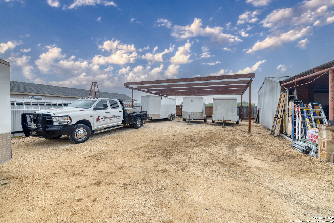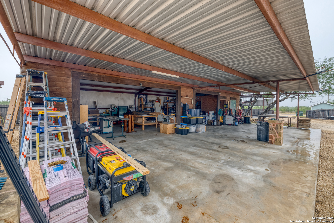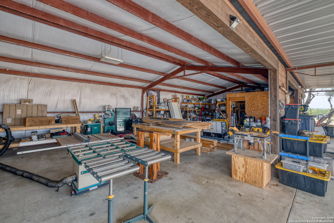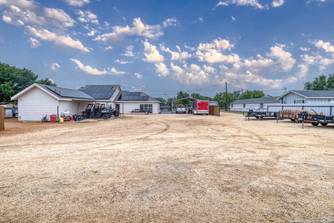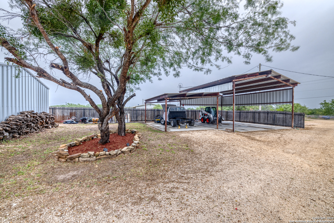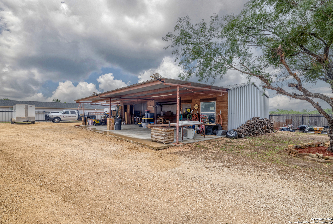Property Details
WARD TRL
Uvalde, TX 78801
$499,000
3 BD | 2 BA |
Property Description
This property absolutely has it all! A custom finished 3 bedroom, 2 bath home with an attached 2 car garage. Water softener system, security system, solar panel system. This home offers a stunning layout of full guest suite, storage unit, a breathtaking outdoor kitchen and entertainment area, rock walkways and firepit, dog kennels and an above ground pool with removeable shade cover. Also included is a carport, three sheds for trailers, RV and vehicles. We also have a fully functioning 25x50 workshop with attached 50x15 covered area with slab. Inside the home, you will find custom touches everywhere. A gorgeous custom kitchen complete with overside island. A beautiful dining room with coffee bar and large windows for natural light. The detached guest suite offers you guest total privacy and comfort. Workshop is perfect for small business owners, contractors, welders and hobbyist.
-
Type: Residential Property
-
Year Built: 2010
-
Cooling: One Central
-
Heating: Central
-
Lot Size: 1 Acre
Property Details
- Status:Available
- Type:Residential Property
- MLS #:1775918
- Year Built:2010
- Sq. Feet:1,763
Community Information
- Address:771 WARD TRL Uvalde, TX 78801
- County:Uvalde
- City:Uvalde
- Subdivision:OUT
- Zip Code:78801
School Information
- School System:Uvalde CISD
- High School:Uvalde
- Middle School:Uvalde
- Elementary School:Uvalde
Features / Amenities
- Total Sq. Ft.:1,763
- Interior Features:One Living Area, Separate Dining Room, Island Kitchen, Shop, Utility Room Inside, Open Floor Plan
- Fireplace(s): Not Applicable
- Floor:Carpeting, Ceramic Tile
- Inclusions:Ceiling Fans, Washer Connection, Dryer Connection, Stove/Range, Refrigerator, Water Softener (owned), Security System (Owned)
- Master Bath Features:Shower Only, Double Vanity
- Cooling:One Central
- Heating Fuel:Electric
- Heating:Central
- Master:14x16
- Bedroom 2:12x12
- Bedroom 3:12x12
- Dining Room:10x10
- Kitchen:10x14
Architecture
- Bedrooms:3
- Bathrooms:2
- Year Built:2010
- Stories:1
- Style:One Story
- Roof:Composition
- Foundation:Slab
- Parking:Two Car Garage
Property Features
- Neighborhood Amenities:None
- Water/Sewer:Septic, Co-op Water
Tax and Financial Info
- Proposed Terms:Conventional, FHA, VA, Cash
- Total Tax:6059
3 BD | 2 BA | 1,763 SqFt
© 2024 Lone Star Real Estate. All rights reserved. The data relating to real estate for sale on this web site comes in part from the Internet Data Exchange Program of Lone Star Real Estate. Information provided is for viewer's personal, non-commercial use and may not be used for any purpose other than to identify prospective properties the viewer may be interested in purchasing. Information provided is deemed reliable but not guaranteed. Listing Courtesy of Gene Evans with eXp Realty.

