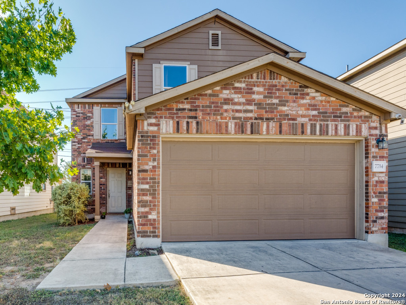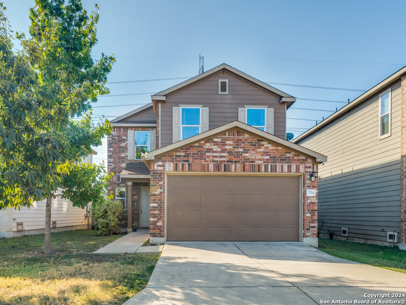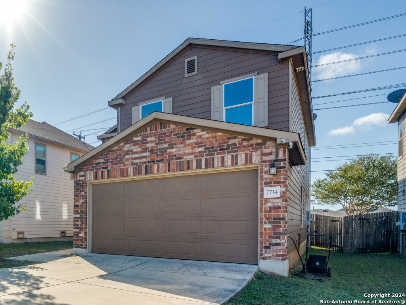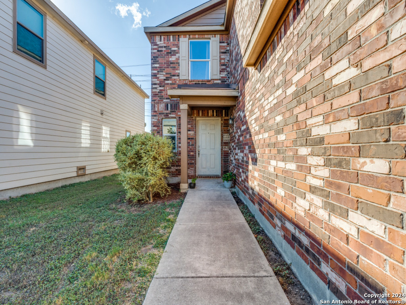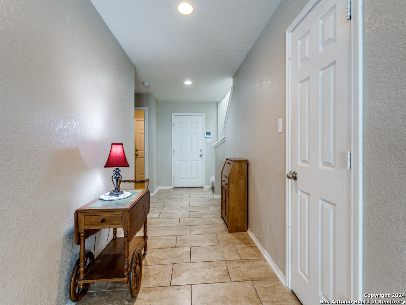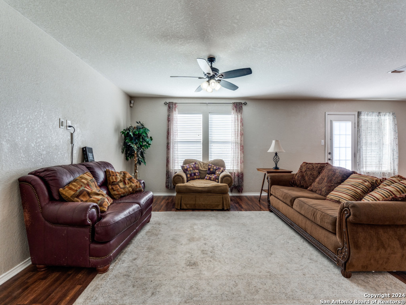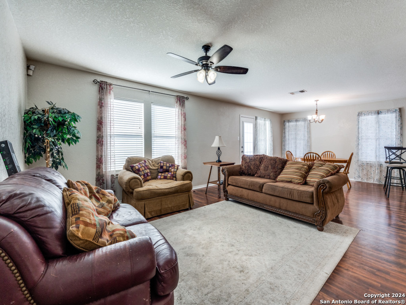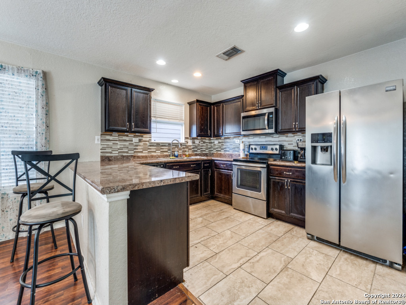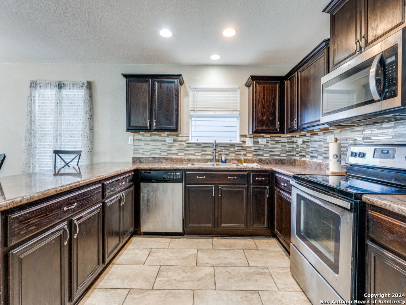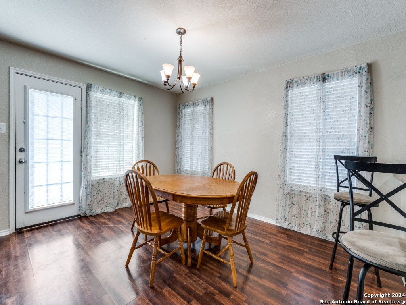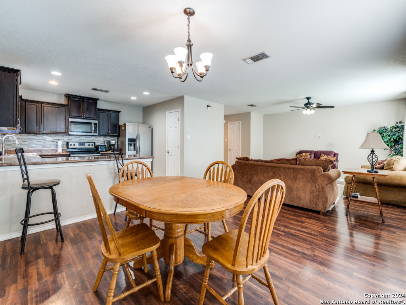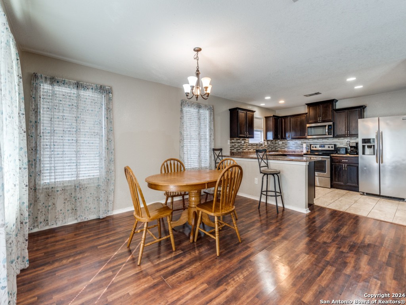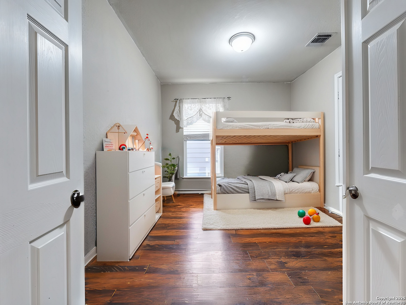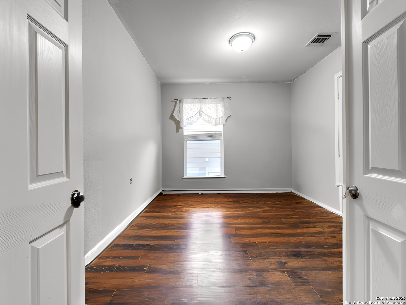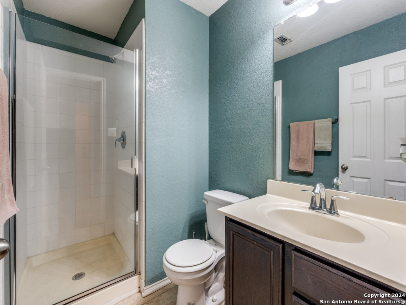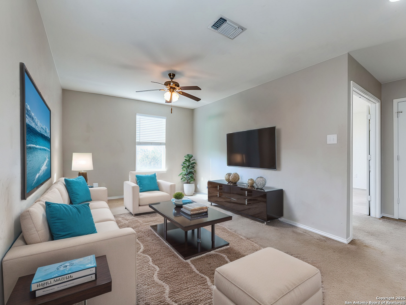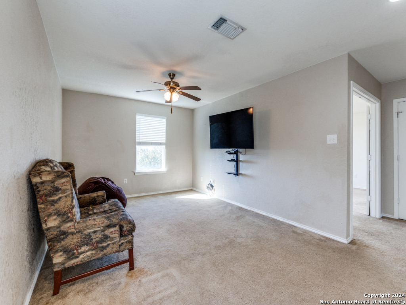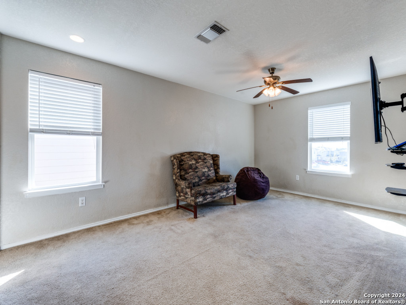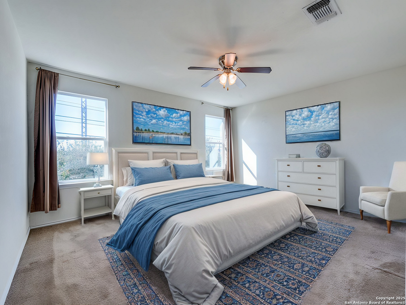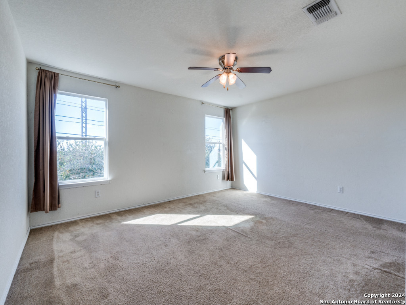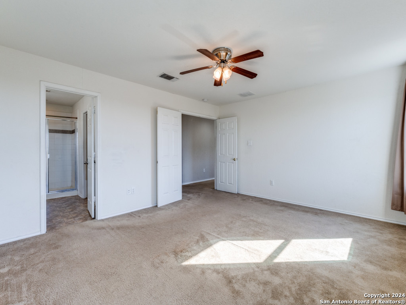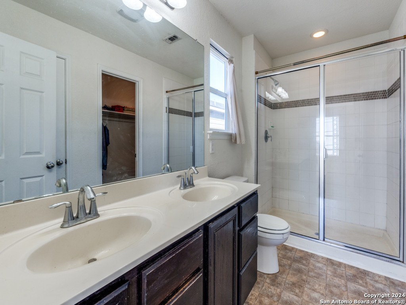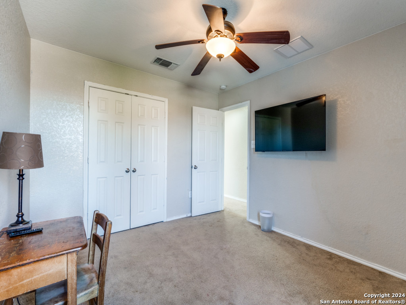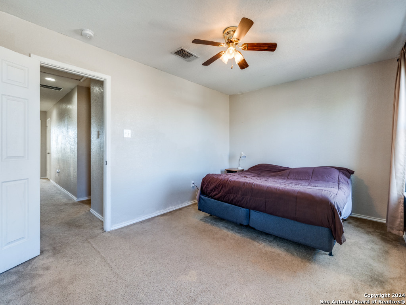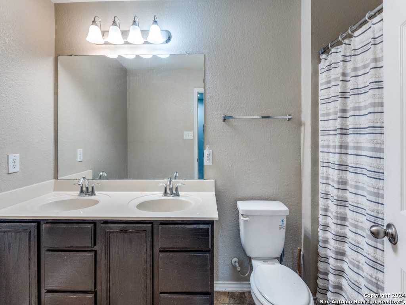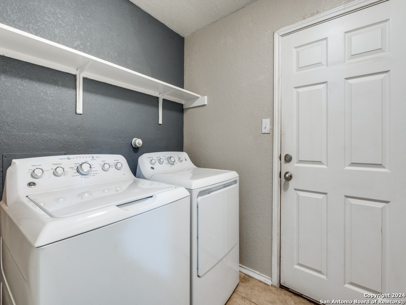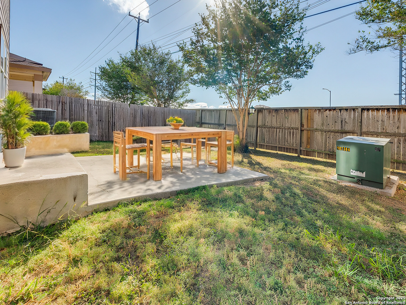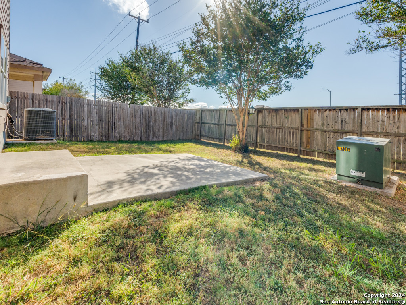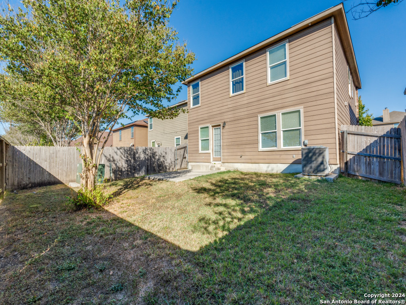Property Details
PALOMINO CV
San Antonio, TX 78244
$255,000
4 BD | 3 BA |
Property Description
3.0% Fixed Assumable Loan available!!!!**Welcome to this beautiful 3-bedroom, 3-bathroom home with the added perk of a versatile office space! Located in a desirable neighborhood with great neighbors, this home offers flexibility and convenience for any lifestyle. As you enter, you'll find a spacious office on the main floor with its own closet, allowing it to easily serve as a 4th bedroom. Just next door, a full bathroom adds to the home's functionality, making it perfect for guests or multi-generational living. The open-concept living and dining areas provide plenty of space for entertaining, while the kitchen comes complete with all appliances-including the refrigerator, washer, dryer, and water softener-ensuring a move-in ready experience. Upstairs, the game room provides a great space for relaxation or play, perfect for families or anyone looking to add a little extra fun to their living space. Step outside to a large patio in the backyard, ideal for outdoor gatherings, grilling, or simply enjoying some fresh air in your private outdoor retreat. This home truly offers it all-function, style, and convenience. Don't miss the opportunity to make it yours! Quick access to I10 and 1604. Easy drive to Randolph AFB or Ft. Sam Houston Base without getting on the expressway. Quick travel to the Forum Mall and more. Just 7 Minutes from Wal-Mart, HEB and take out fast food restaurants. Come and see for yourself. This home could be the right home for you. Don't miss the opportunity!
-
Type: Residential Property
-
Year Built: 2015
-
Cooling: One Central
-
Heating: Central
-
Lot Size: 0.10 Acres
Property Details
- Status:Available
- Type:Residential Property
- MLS #:1810394
- Year Built:2015
- Sq. Feet:2,241
Community Information
- Address:7714 PALOMINO CV San Antonio, TX 78244
- County:Bexar
- City:San Antonio
- Subdivision:MUSTANG VALLEY
- Zip Code:78244
School Information
- School System:Judson
- High School:Wagner
- Middle School:Metzger
- Elementary School:Escondido Elementary
Features / Amenities
- Total Sq. Ft.:2,241
- Interior Features:One Living Area, Liv/Din Combo, Eat-In Kitchen, Breakfast Bar, Secondary Bedroom Down, Open Floor Plan, Laundry Main Level, Laundry Room, Walk in Closets
- Fireplace(s): Not Applicable
- Floor:Carpeting, Ceramic Tile
- Inclusions:Ceiling Fans, Washer Connection, Dryer Connection, Washer, Dryer, Cook Top, Built-In Oven, Microwave Oven, Stove/Range, Refrigerator, Disposal, Dishwasher, Smooth Cooktop
- Master Bath Features:Tub/Shower Combo, Double Vanity
- Cooling:One Central
- Heating Fuel:Electric
- Heating:Central
- Master:14x16
- Bedroom 2:12x10
- Bedroom 3:11x15
- Bedroom 4:12x9
- Dining Room:13x10
- Kitchen:11x12
Architecture
- Bedrooms:4
- Bathrooms:3
- Year Built:2015
- Stories:2
- Style:Two Story, Traditional
- Roof:Composition
- Foundation:Slab
- Parking:Two Car Garage
Property Features
- Neighborhood Amenities:Park/Playground
- Water/Sewer:Water System, Sewer System, City
Tax and Financial Info
- Proposed Terms:Conventional, FHA, VA, Cash
- Total Tax:5177
4 BD | 3 BA | 2,241 SqFt
© 2025 Lone Star Real Estate. All rights reserved. The data relating to real estate for sale on this web site comes in part from the Internet Data Exchange Program of Lone Star Real Estate. Information provided is for viewer's personal, non-commercial use and may not be used for any purpose other than to identify prospective properties the viewer may be interested in purchasing. Information provided is deemed reliable but not guaranteed. Listing Courtesy of Joe Cuellar with LPT Realty, LLC.

