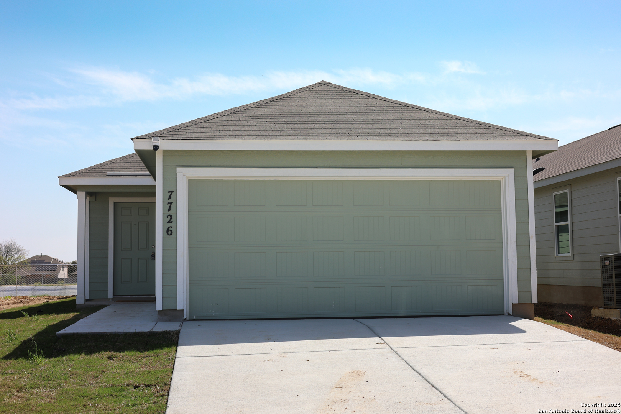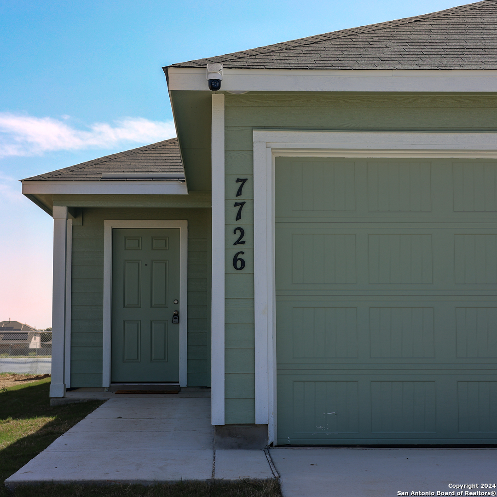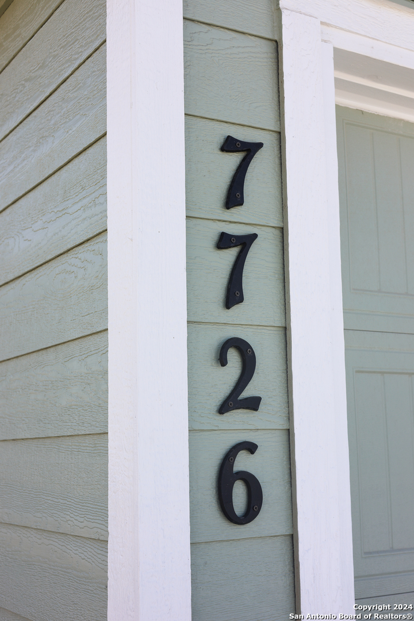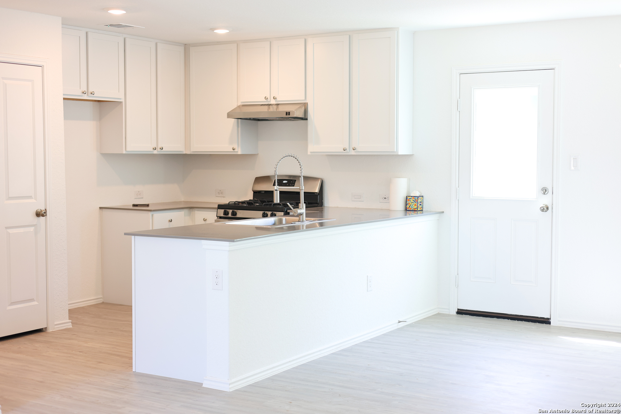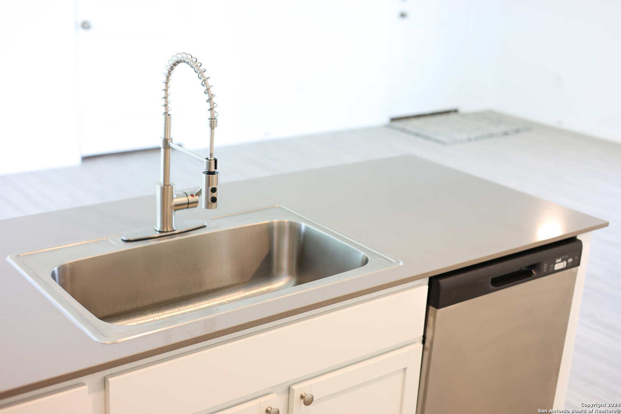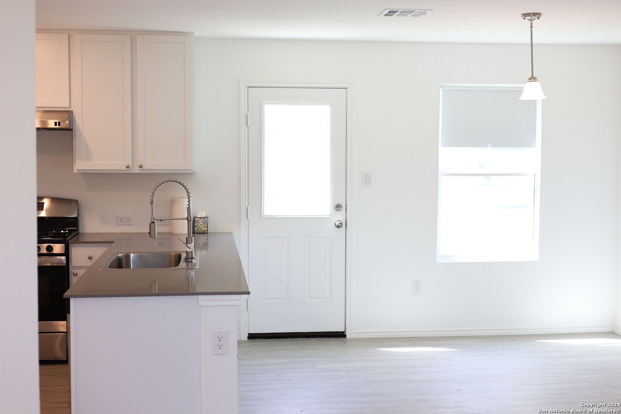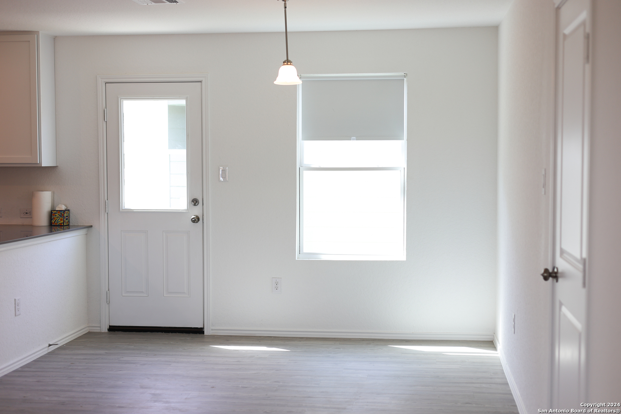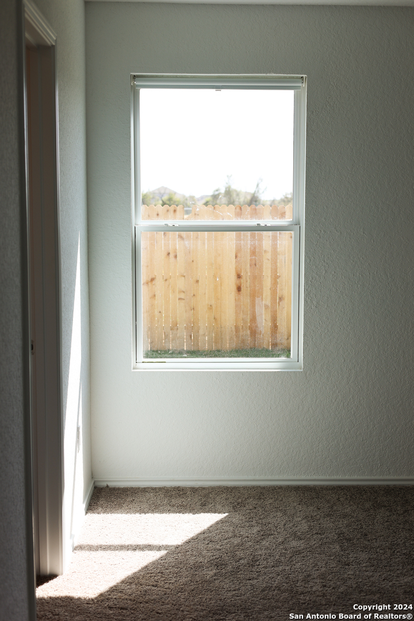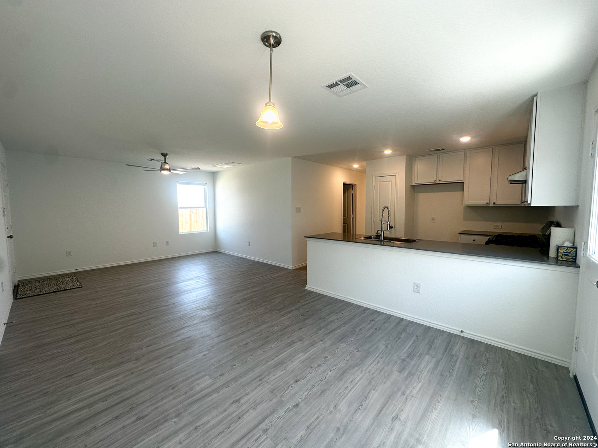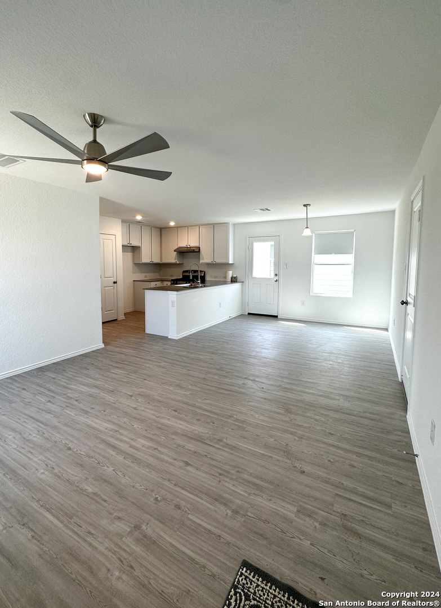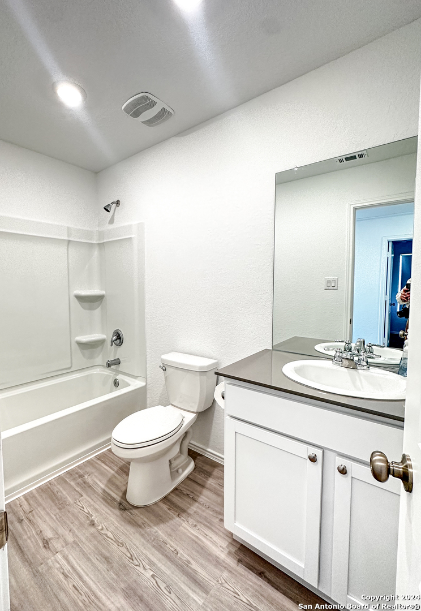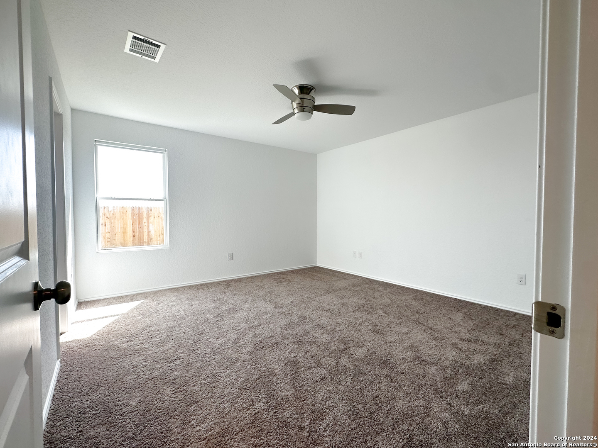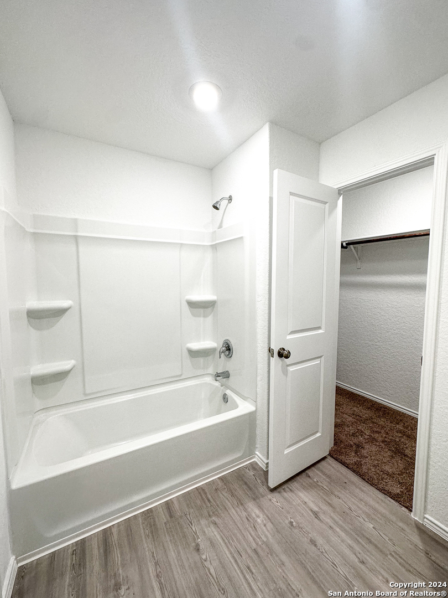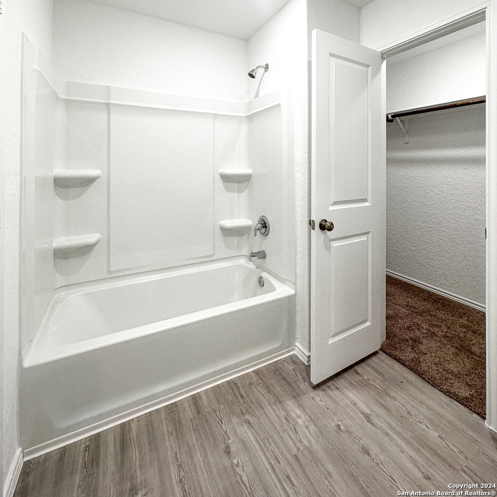Property Details
Chancery Gate
San Antonio, TX 78253
$225,000
3 BD | 2 BA |
Property Description
Welcome to this stunning brand-new Lennar home built in 2023, boasting three bedrooms and two bathrooms. Perfectly designed for modern living, this home features an open floor plan with ample natural light flowing throughout. The spacious kitchen is equipped with state-of-the-art appliances, sleek countertops, and plenty of storage space. The master bedroom offers a peaceful retreat with generous closet space. Two additional bedrooms provide versatility for guests or home office needs. This home offers both comfort and style. Located in a desirable neighborhood, this property presents an ideal opportunity for those seeking a move-in ready residence. Don't miss the chance to make this beautiful house your new home sweet home. Home has had many updates including new sprinkler system in front and back yard, garage door opener, backsplash in kitchen, solar screens throughout, extended privacy fence, ceiling fans, updated kitchen faucet and chandelier.
-
Type: Residential Property
-
Year Built: 2024
-
Cooling: One Central
-
Heating: Central
-
Lot Size: 0.11 Acres
Property Details
- Status:Available
- Type:Residential Property
- MLS #:1758118
- Year Built:2024
- Sq. Feet:1,129
Community Information
- Address:7726 Chancery Gate San Antonio, TX 78253
- County:Bexar
- City:San Antonio
- Subdivision:ASTON PARK
- Zip Code:78253
School Information
- School System:Northside
- High School:Call District
- Middle School:Call District
- Elementary School:Call District
Features / Amenities
- Total Sq. Ft.:1,129
- Interior Features:One Living Area
- Fireplace(s): Not Applicable
- Floor:Carpeting, Vinyl
- Inclusions:Ceiling Fans, Chandelier, Washer Connection, Dryer Connection, Stove/Range, Dishwasher
- Master Bath Features:Tub/Shower Combo
- Cooling:One Central
- Heating Fuel:Electric, Natural Gas
- Heating:Central
- Master:13x14
- Bedroom 2:11x9
- Bedroom 3:11x9
- Kitchen:10x9
Architecture
- Bedrooms:3
- Bathrooms:2
- Year Built:2024
- Stories:1
- Style:One Story
- Roof:Composition
- Foundation:Slab
- Parking:Two Car Garage
Property Features
- Neighborhood Amenities:None
- Water/Sewer:Water System, Sewer System
Tax and Financial Info
- Proposed Terms:Conventional, FHA, VA, Cash
- Total Tax:2.02
3 BD | 2 BA | 1,129 SqFt
© 2024 Lone Star Real Estate. All rights reserved. The data relating to real estate for sale on this web site comes in part from the Internet Data Exchange Program of Lone Star Real Estate. Information provided is for viewer's personal, non-commercial use and may not be used for any purpose other than to identify prospective properties the viewer may be interested in purchasing. Information provided is deemed reliable but not guaranteed. Listing Courtesy of Carri Amescua with Rider Realty.

