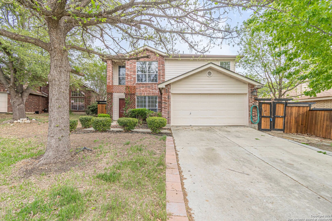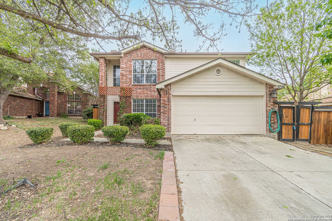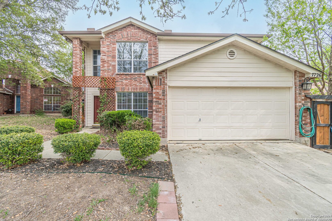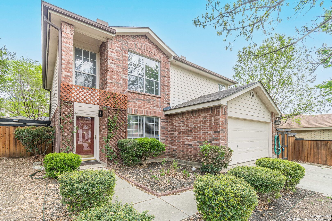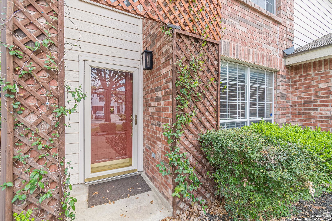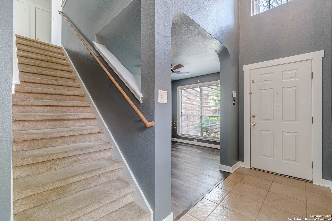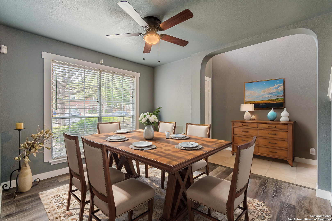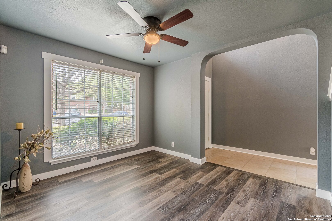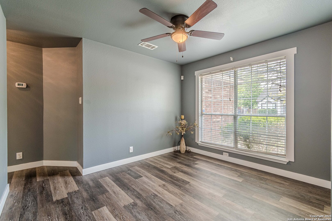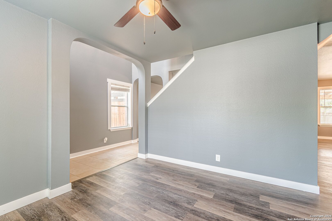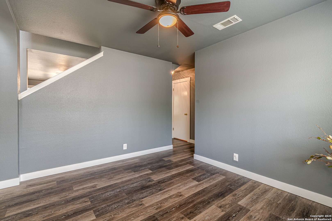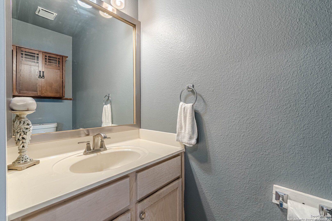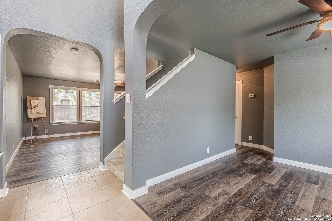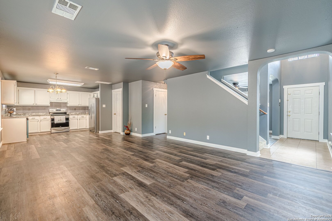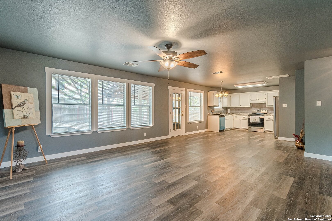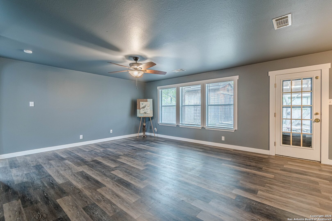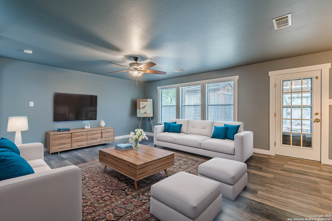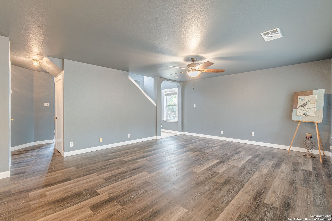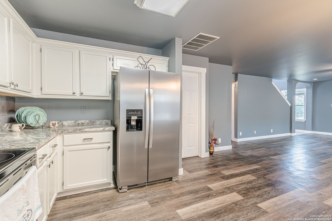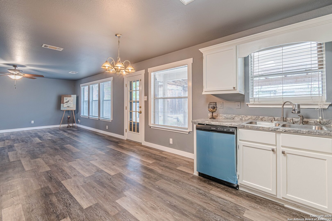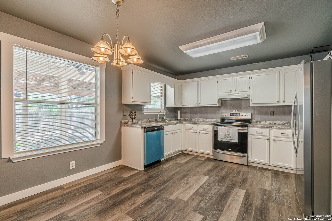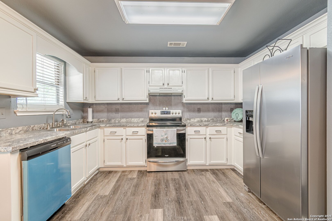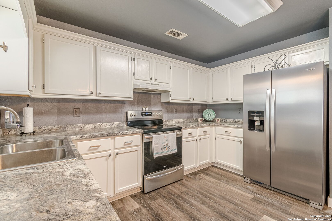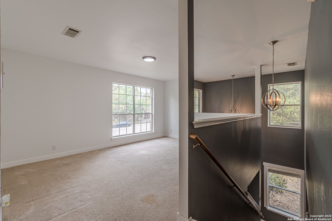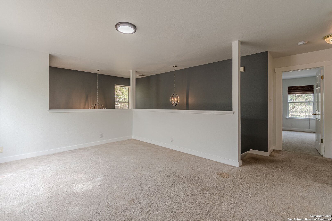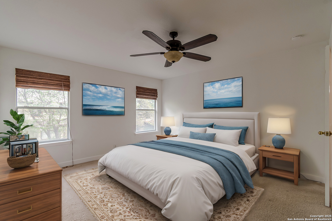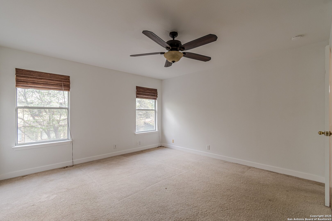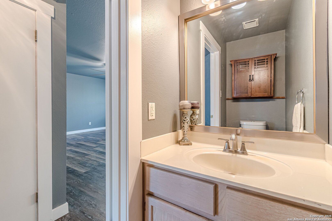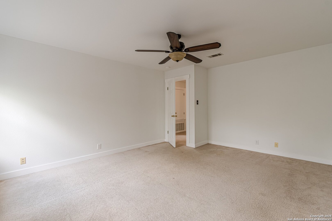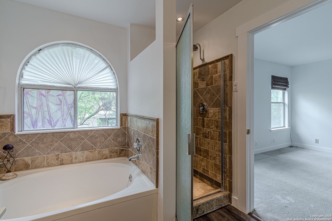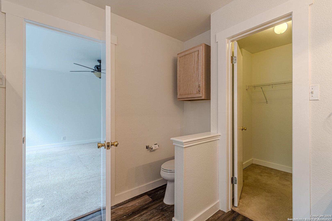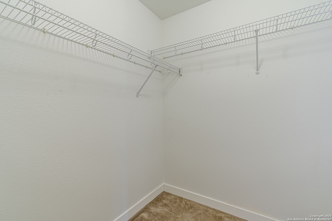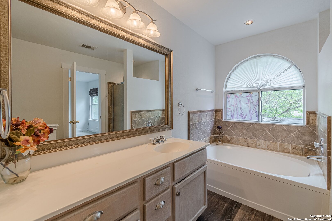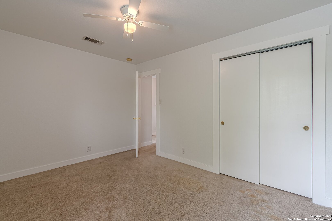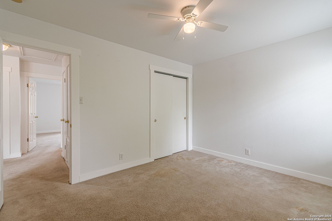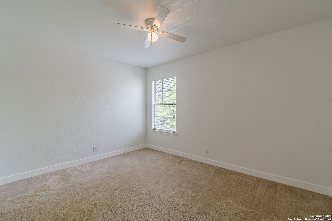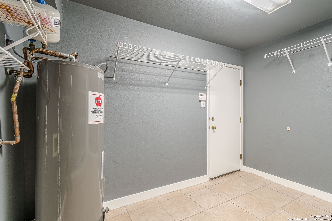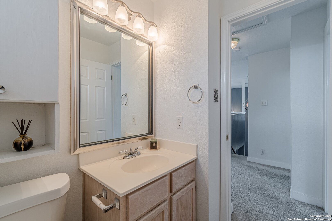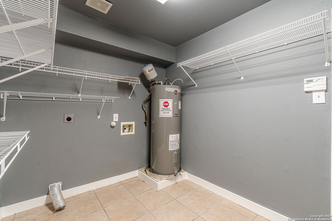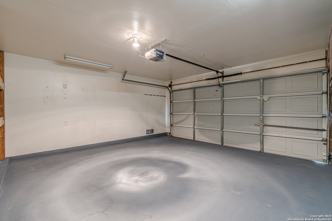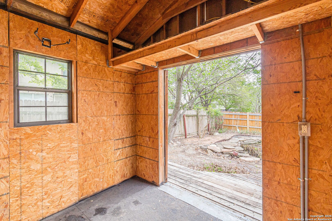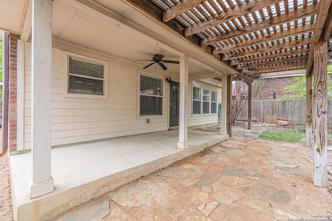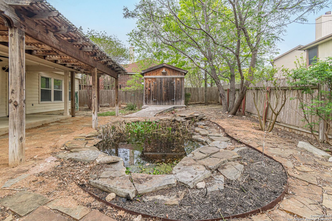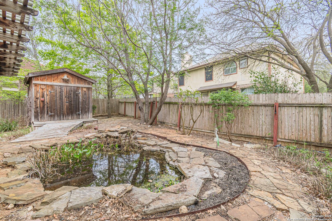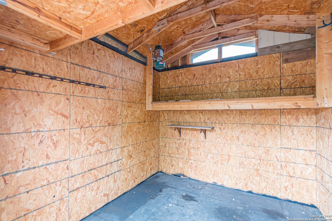Property Details
FALLEN PNE
Converse, TX 78109
$296,700
3 BD | 3 BA |
Property Description
Charming Cul-de-Sac Home with Modern Updates Discover this well maintained 3-bedroom, 2.5-bathroom home nestled in a quiet cul-de-sac just off Toepperwein Rd.. In a great, small neighborhood with NO HOA!! Recently updated, this home offers easy access to Loop 1604 and IH-35, making commuting a breeze. The spacious primary suite, located upstairs, features a full bath with a walk-in shower-an ideal retreat from the activity downstairs. Two living areas and a separate dining room provide ample space for relaxation and entertaining. Step outside to a generous backyard with a covered patio and KOI pond, perfect for hosting guests. The garage and additional storage sheds offer plenty of room for projects and security. This home has been meticulously cared for. Conveniently located just minutes from Randolph Air Force Base, hospitals, medical facilities, H-E-B, Walmart, schools, restaurants, and The Forum shopping center. Recent updates include: New stainless steel appliances, including a refrigerator New kitchen sink, countertops, and garbage disposal (1-year-old) Fresh interior paint and updated baseboards New vinyl flooring, toilets, and select light fixtures New doors, hardware, and ceiling fans Roof less than a year old, HVAC (3 years old), and water heater (2 years old) Don't miss this opportunity-schedule your private showing today!
-
Type: Residential Property
-
Year Built: 1998
-
Cooling: One Central
-
Heating: Central,1 Unit
-
Lot Size: 0.13 Acres
Property Details
- Status:Available
- Type:Residential Property
- MLS #:1856530
- Year Built:1998
- Sq. Feet:1,928
Community Information
- Address:7726 FALLEN PNE Converse, TX 78109
- County:Bexar
- City:Converse
- Subdivision:ESTATES OF CIMMARRON
- Zip Code:78109
School Information
- School System:Judson
- High School:Veterans Memorial
- Middle School:Kitty Hawk
- Elementary School:Crestview
Features / Amenities
- Total Sq. Ft.:1,928
- Interior Features:Two Living Area, Separate Dining Room, Eat-In Kitchen, Two Eating Areas, Walk-In Pantry, Loft, Utility Room Inside, All Bedrooms Upstairs, High Ceilings, Open Floor Plan, High Speed Internet, Laundry Lower Level, Laundry Room, Walk in Closets
- Fireplace(s): Not Applicable
- Floor:Carpeting, Ceramic Tile, Vinyl
- Inclusions:Ceiling Fans, Chandelier, Washer Connection, Dryer Connection, Self-Cleaning Oven, Stove/Range, Refrigerator, Disposal, Dishwasher, Ice Maker Connection, Vent Fan, Smoke Alarm, Security System (Owned), Electric Water Heater, Garage Door Opener, Smooth Cooktop, City Garbage service
- Master Bath Features:Tub/Shower Separate, Double Vanity, Garden Tub
- Exterior Features:Covered Patio, Privacy Fence, Double Pane Windows, Storage Building/Shed, Has Gutters, Mature Trees, Other - See Remarks
- Cooling:One Central
- Heating Fuel:Electric
- Heating:Central, 1 Unit
- Master:16x13
- Bedroom 2:13x11
- Bedroom 3:13x10
- Dining Room:12x11
- Kitchen:14x8
Architecture
- Bedrooms:3
- Bathrooms:3
- Year Built:1998
- Stories:2
- Style:Two Story, Contemporary
- Roof:Composition
- Foundation:Slab
- Parking:Two Car Garage, Attached
Property Features
- Neighborhood Amenities:None
- Water/Sewer:Water System, Sewer System
Tax and Financial Info
- Proposed Terms:Conventional, FHA, Cash
- Total Tax:5800
3 BD | 3 BA | 1,928 SqFt
© 2025 Lone Star Real Estate. All rights reserved. The data relating to real estate for sale on this web site comes in part from the Internet Data Exchange Program of Lone Star Real Estate. Information provided is for viewer's personal, non-commercial use and may not be used for any purpose other than to identify prospective properties the viewer may be interested in purchasing. Information provided is deemed reliable but not guaranteed. Listing Courtesy of Kimberly Habermehl with Premier Town & Country Realty.

