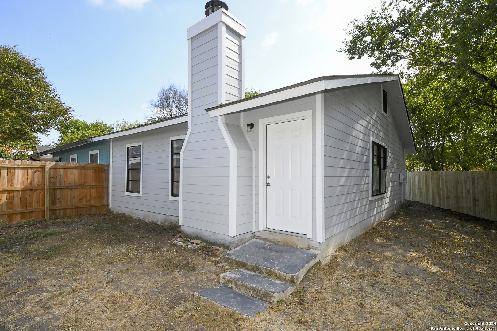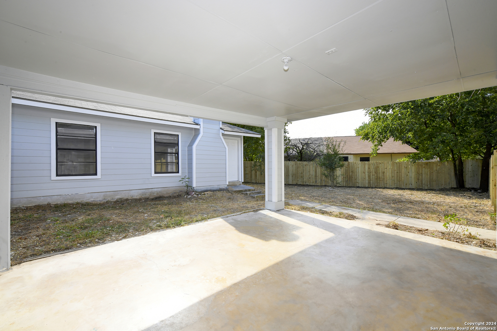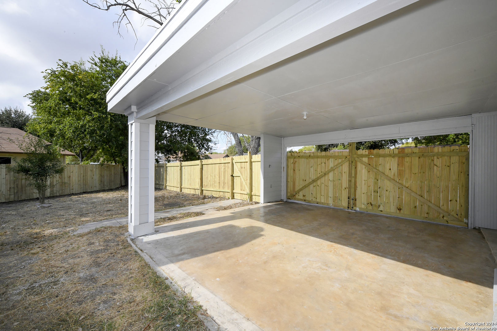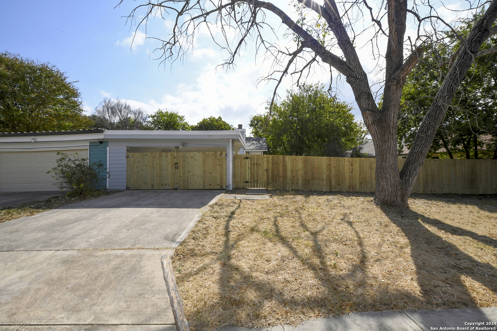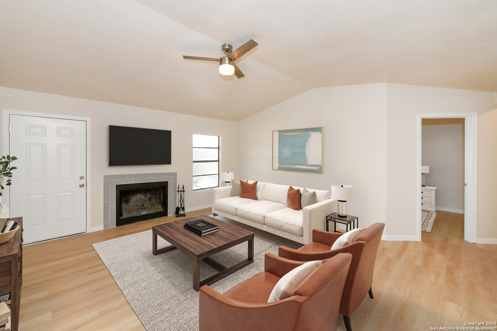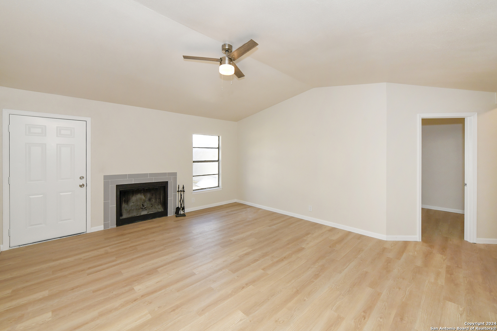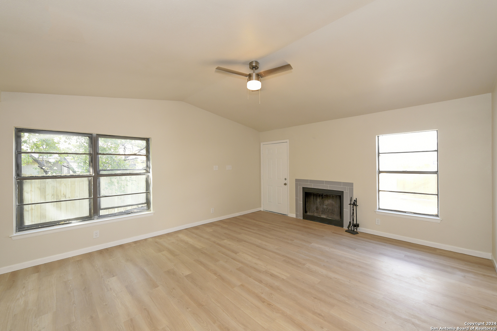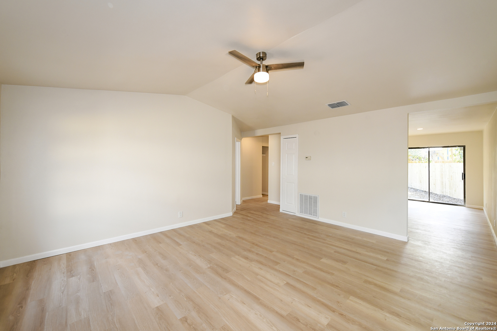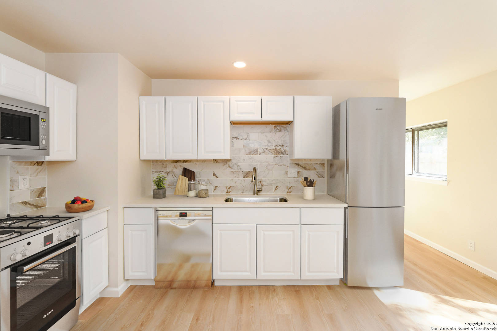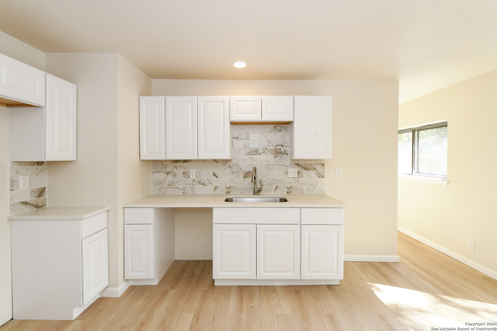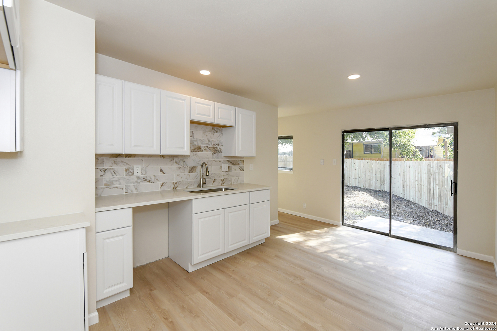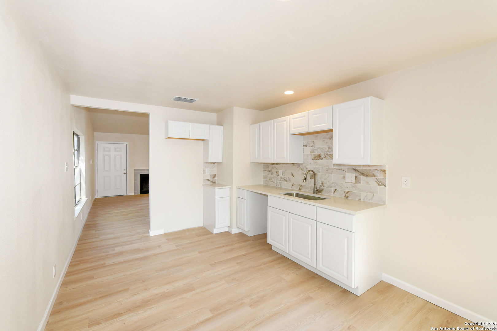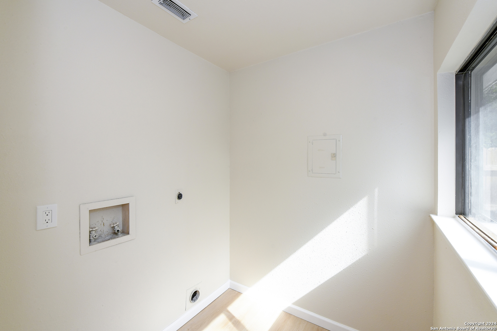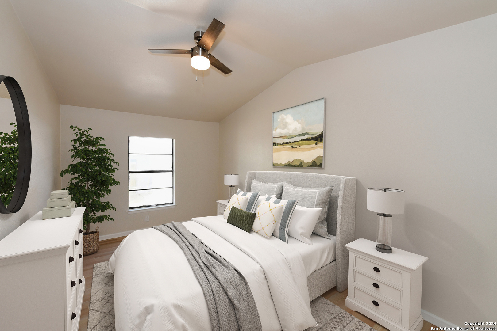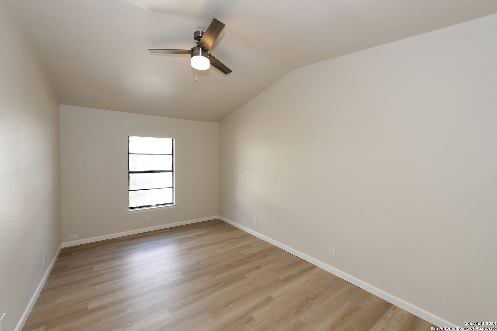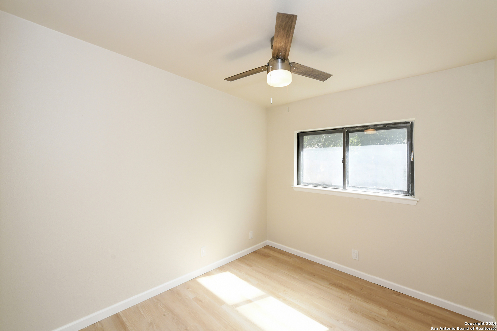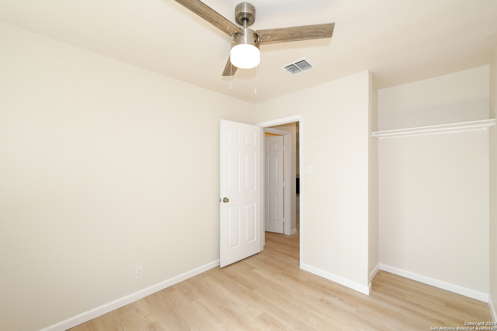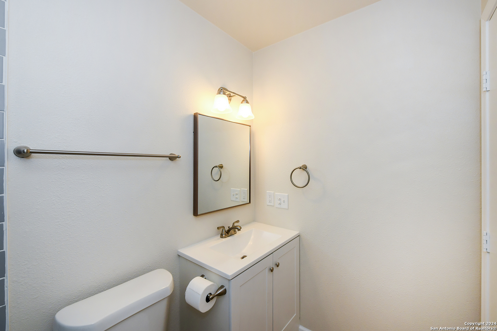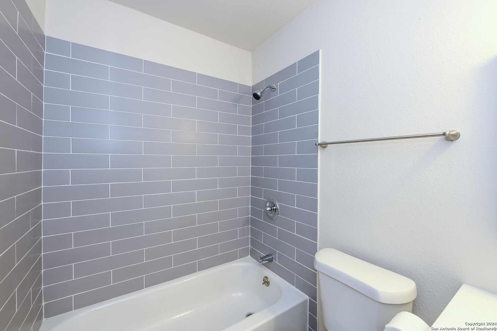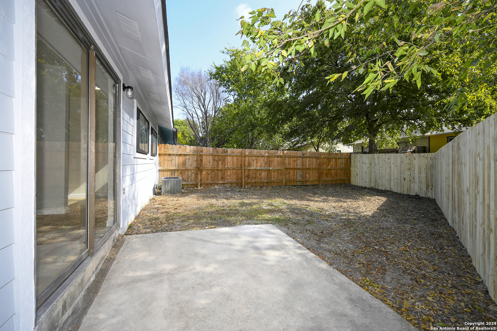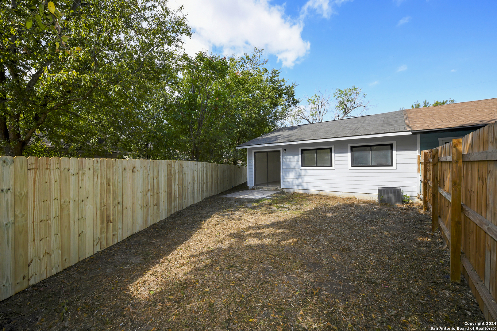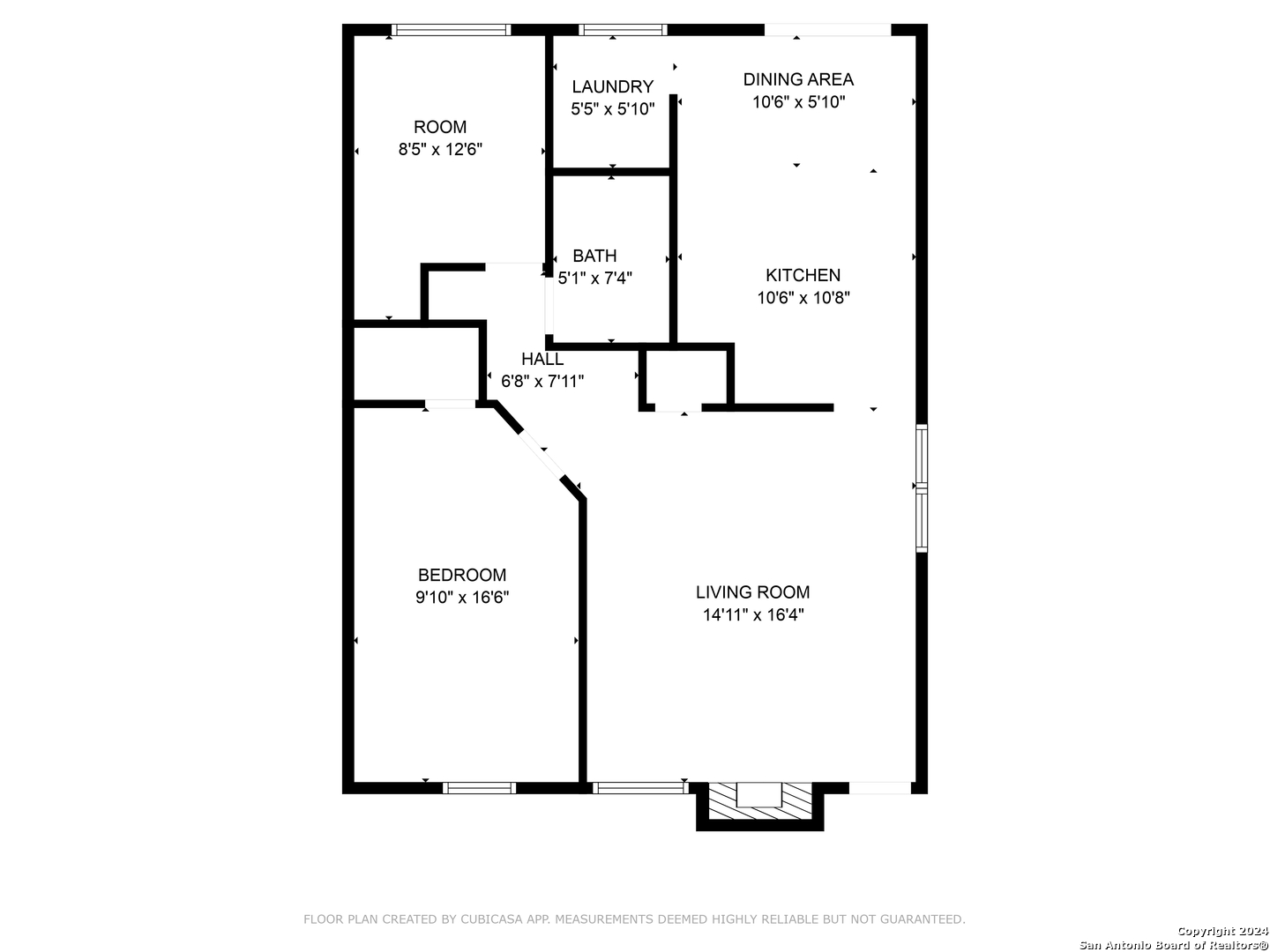Property Details
Broadwick
San Antonio, TX 78239
$180,000
2 BD | 1 BA |
Property Description
Welcome to 7810 Broadwick, this beautifully renovated two-bedroom, one-bath duplex is a true gem, boasting a brand-new roof and a complete interior makeover that will make you feel right at home from the moment you step inside. As you enter, you'll be greeted by inviting luxury vinyl flooring that flows seamlessly throughout the living space. This cozy home also comes with a fireplace perfect for the holidays. Each room features ceiling fans for those warm Texas days and ample natural light that creates a warm and welcoming atmosphere. The heart of this home is undoubtedly the stunning kitchen. Imagine cooking in a space adorned with stylish new cabinets, a charming farm sink, and modern appliances that make meal prep a breeze. With two spacious bedrooms and a beautifully updated bathroom, 7810 Broadwick is perfect for anyone looking for a move-in ready home that combines functionality with style. Don't miss the opportunity to make this exquisite duplex your own! Schedule a tour today and discover the warmth and charm that this property has to offer. Welcome home!
-
Type: Townhome
-
Year Built: 1981
-
Cooling: One Central
-
Heating: Central
-
Lot Size: 0.13 Acres
Property Details
- Status:Available
- Type:Townhome
- MLS #:1820760
- Year Built:1981
- Sq. Feet:884
Community Information
- Address:7810 Broadwick San Antonio, TX 78239
- County:Bexar
- City:San Antonio
- Subdivision:CAMELOT II TH JD/NE
- Zip Code:78239
School Information
- School System:Judson
- High School:Judson
- Middle School:Woodlake Hills
- Elementary School:Mary Lou Hartman
Features / Amenities
- Total Sq. Ft.:884
- Interior Features:One Living Area
- Fireplace(s): One, Living Room
- Floor:Vinyl
- Inclusions:Ceiling Fans, Washer Connection, Dryer Connection, Stove/Range, Dishwasher, Electric Water Heater, City Garbage service
- Exterior Features:Mature Trees
- Cooling:One Central
- Heating Fuel:Electric
- Heating:Central
- Master:10x17
- Bedroom 2:9x13
- Kitchen:11x11
Architecture
- Bedrooms:2
- Bathrooms:1
- Year Built:1981
- Stories:1
- Style:One Story
- Roof:Composition
- Foundation:Slab
- Parking:Detached
Property Features
- Neighborhood Amenities:None
- Water/Sewer:Water System
Tax and Financial Info
- Proposed Terms:Conventional, FHA, VA, TX Vet, Cash, Investors OK, USDA
- Total Tax:2147.51
2 BD | 1 BA | 884 SqFt
© 2025 Lone Star Real Estate. All rights reserved. The data relating to real estate for sale on this web site comes in part from the Internet Data Exchange Program of Lone Star Real Estate. Information provided is for viewer's personal, non-commercial use and may not be used for any purpose other than to identify prospective properties the viewer may be interested in purchasing. Information provided is deemed reliable but not guaranteed. Listing Courtesy of Veronica De Leon with JB Goodwin, REALTORS.

