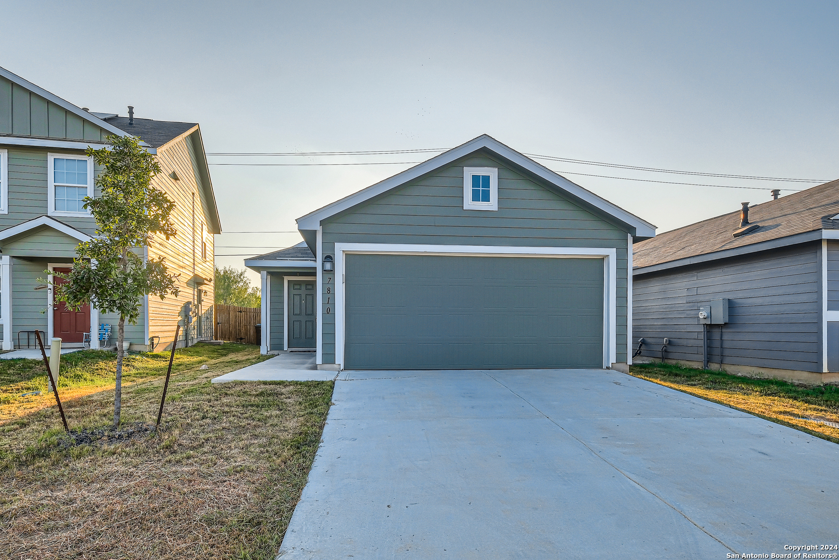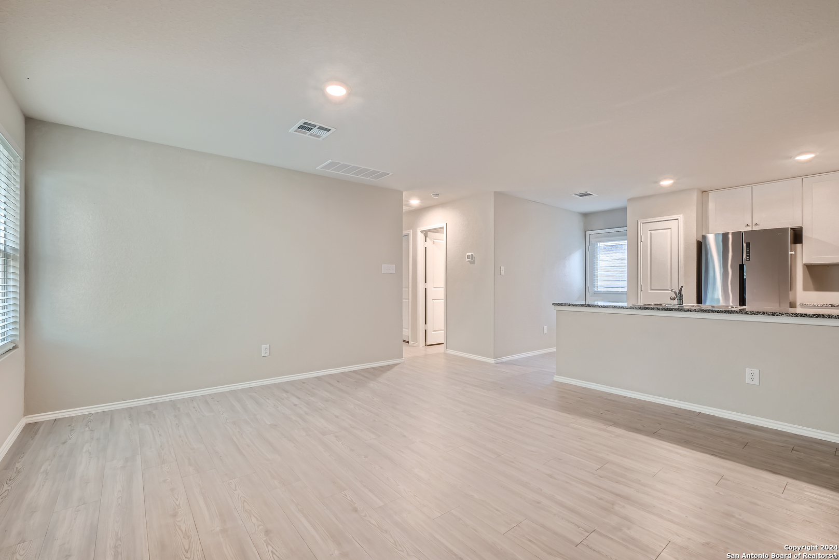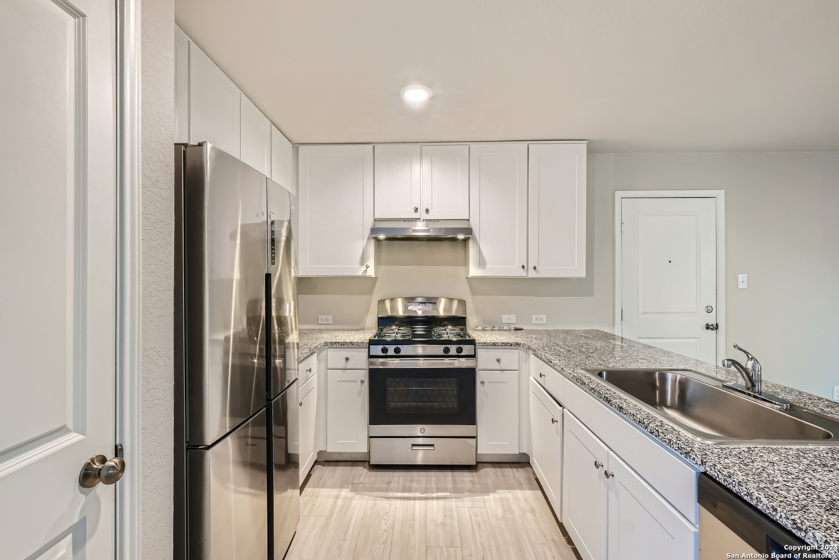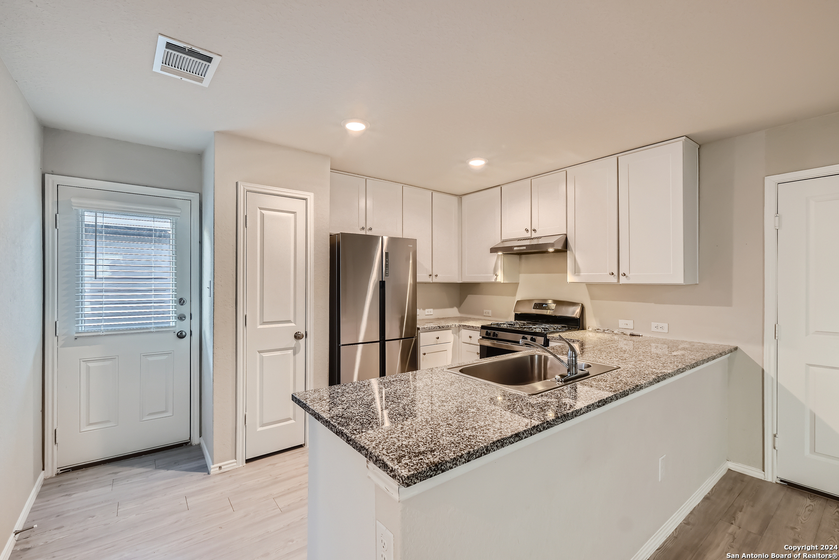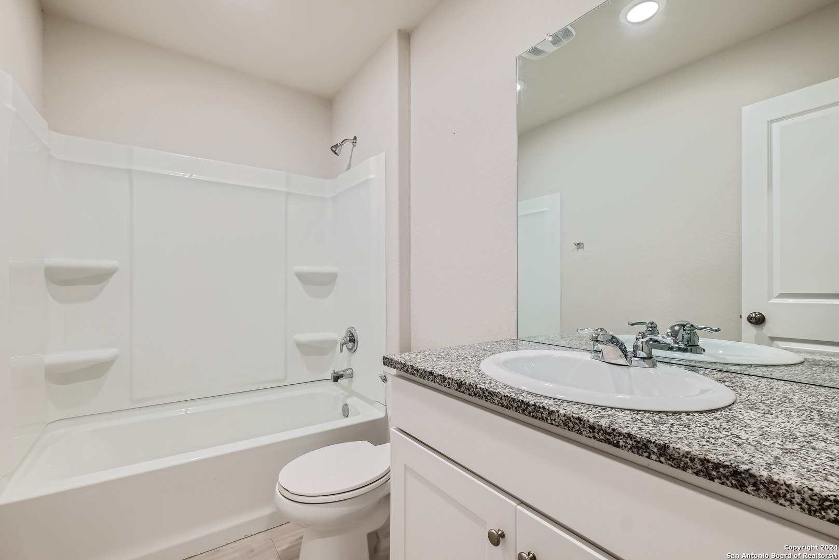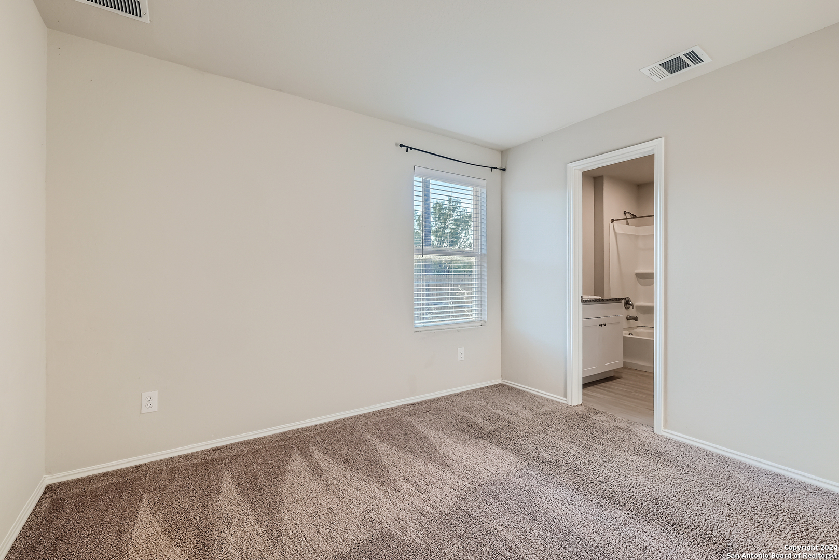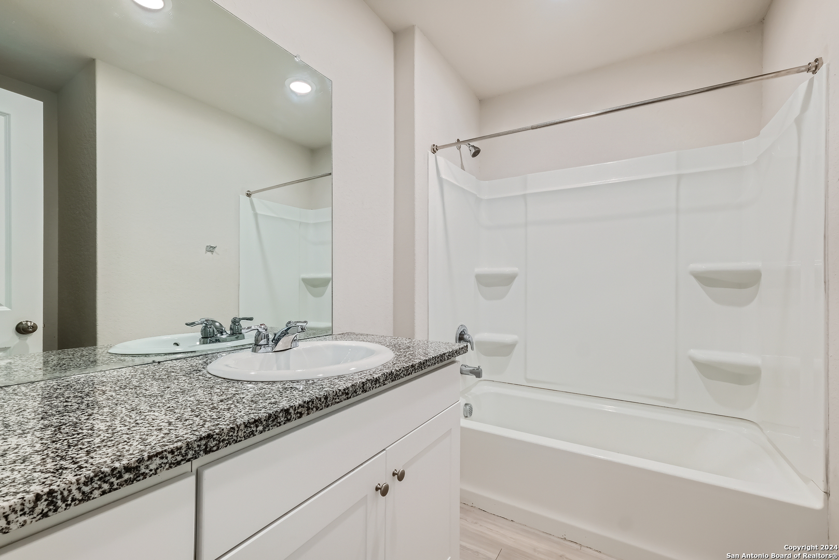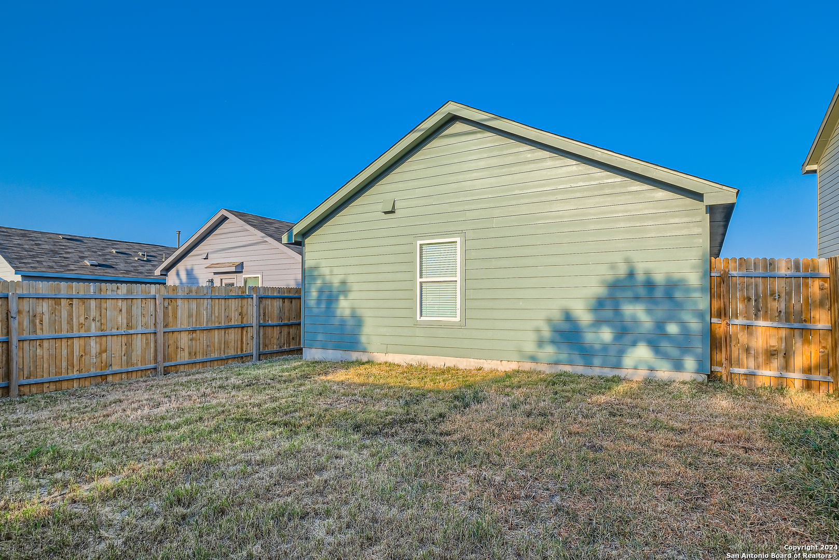Property Details
SERRO MEDINA
San Antonio, TX 78252
$199,000
3 BD | 2 BA |
Property Description
Welcome to your new home! This well-maintained, 3-year-old property offers a blend of modern design and comfortable living, making it perfect for families or individuals seeking proximity to Lackland AFB. Key Features: 3 Bedrooms, 2 Bathrooms: Spacious and inviting, perfect for relaxation and privacy. Open Concept Layout: Seamlessly combines living, dining, and kitchen areas, ideal for entertaining and family gatherings. 2-Car Garage: Ample space for vehicles and storage. Tankless Water Heater: Enjoy endless hot water and energy efficiency. No Back Neighbors: Enhanced privacy and tranquility in your backyard. Prime Location: Close to Lackland AFB, offering convenience for military personnel and their families. This home is a rare find with its modern amenities and prime location. Schedule a viewing today and make it yours!
-
Type: Residential Property
-
Year Built: 2021
-
Cooling: One Central
-
Heating: Central
-
Lot Size: 0.09 Acres
Property Details
- Status:Available
- Type:Residential Property
- MLS #:1832487
- Year Built:2021
- Sq. Feet:925
Community Information
- Address:7810 SERRO MEDINA San Antonio, TX 78252
- County:Bexar
- City:San Antonio
- Subdivision:MEDINA LANDING
- Zip Code:78252
School Information
- School System:Southwest I.S.D.
- High School:Call District
- Middle School:Call District
- Elementary School:Call District
Features / Amenities
- Total Sq. Ft.:925
- Interior Features:One Living Area, Liv/Din Combo, Eat-In Kitchen, Breakfast Bar, Open Floor Plan, Laundry in Closet, Walk in Closets
- Fireplace(s): Not Applicable
- Floor:Carpeting, Vinyl
- Inclusions:Ceiling Fans, Washer Connection, Dryer Connection, Stacked Washer/Dryer, Stove/Range, Gas Cooking, Disposal, Dishwasher, Vent Fan, Smoke Alarm, Gas Water Heater, City Garbage service
- Master Bath Features:Tub/Shower Combo, Single Vanity
- Cooling:One Central
- Heating Fuel:Natural Gas
- Heating:Central
- Master:13x12
- Bedroom 2:9x9
- Bedroom 3:10x9
- Family Room:16x15
- Kitchen:13x11
Architecture
- Bedrooms:3
- Bathrooms:2
- Year Built:2021
- Stories:1
- Style:One Story
- Roof:Composition
- Foundation:Slab
- Parking:Two Car Garage
Property Features
- Neighborhood Amenities:None
- Water/Sewer:City
Tax and Financial Info
- Proposed Terms:Conventional, FHA, VA, Cash
- Total Tax:3758.37
3 BD | 2 BA | 925 SqFt
© 2025 Lone Star Real Estate. All rights reserved. The data relating to real estate for sale on this web site comes in part from the Internet Data Exchange Program of Lone Star Real Estate. Information provided is for viewer's personal, non-commercial use and may not be used for any purpose other than to identify prospective properties the viewer may be interested in purchasing. Information provided is deemed reliable but not guaranteed. Listing Courtesy of Juan De Leon with eXp Realty.

