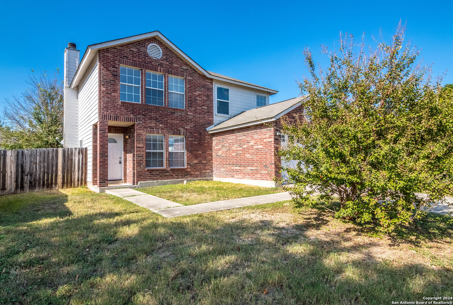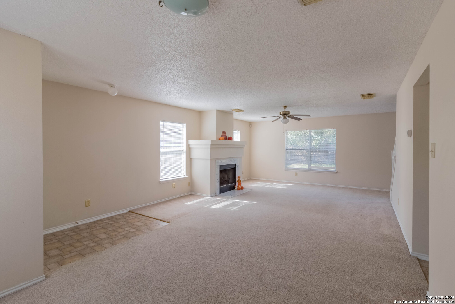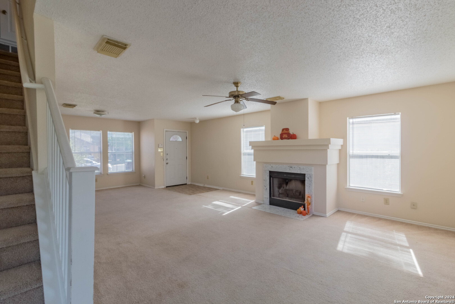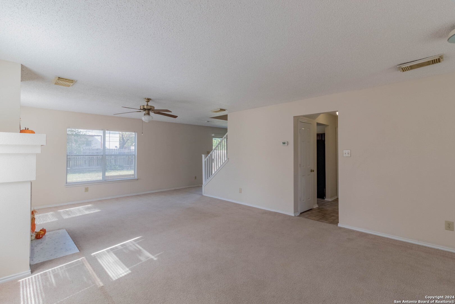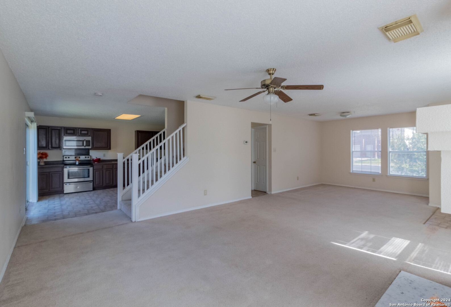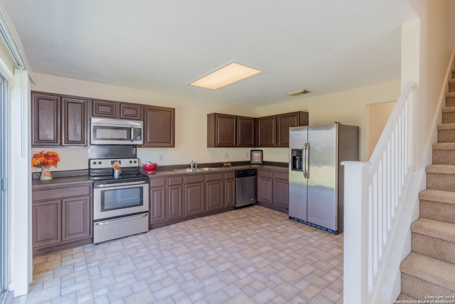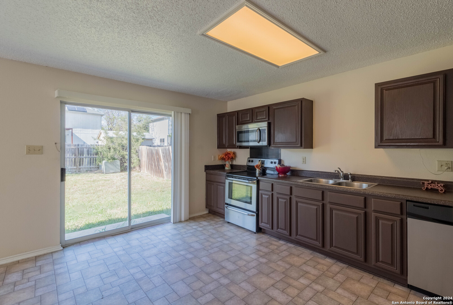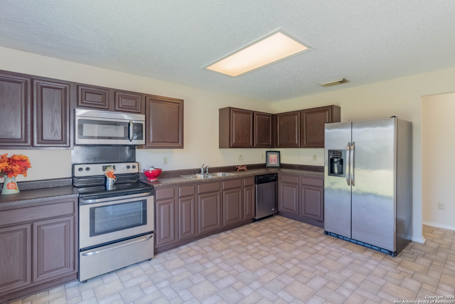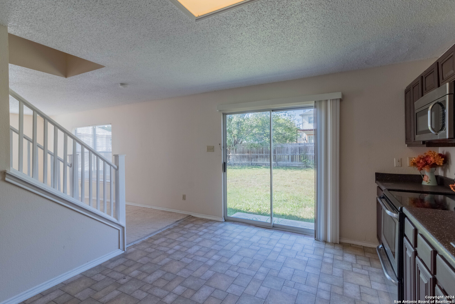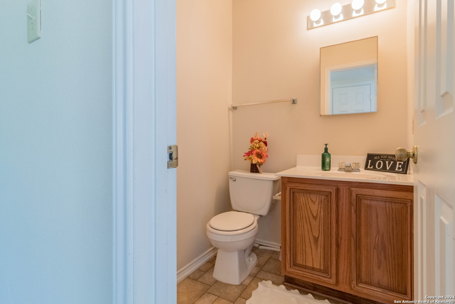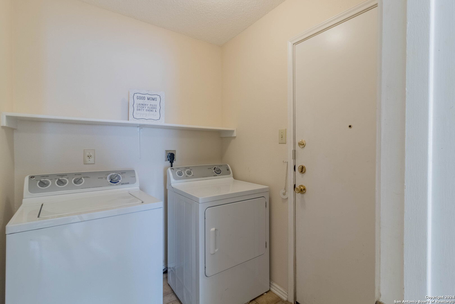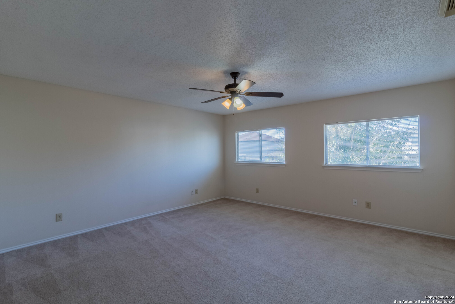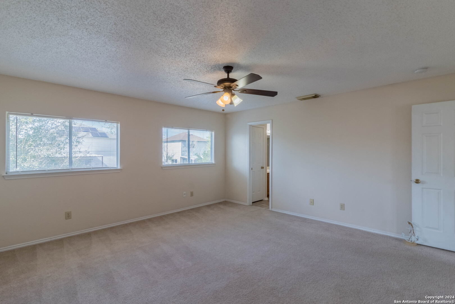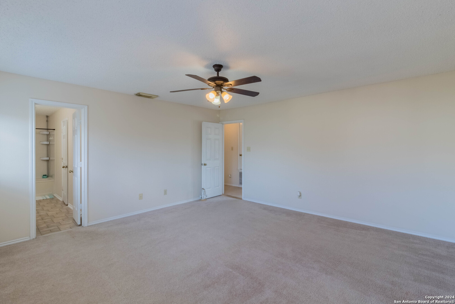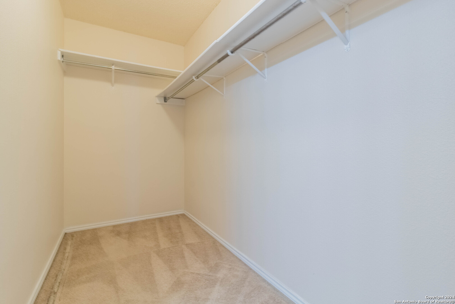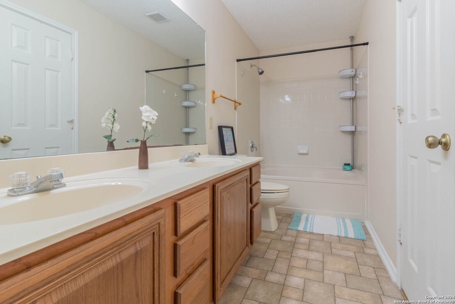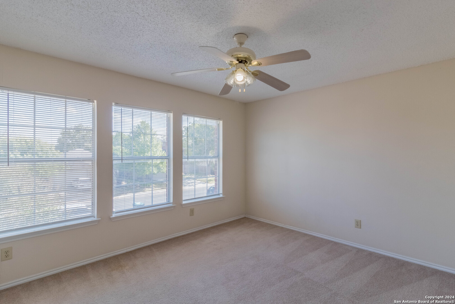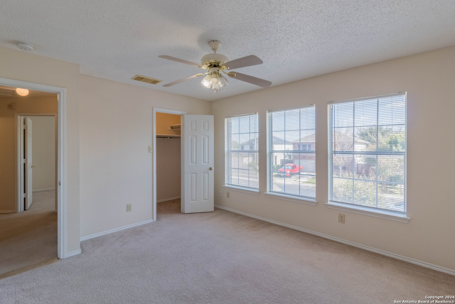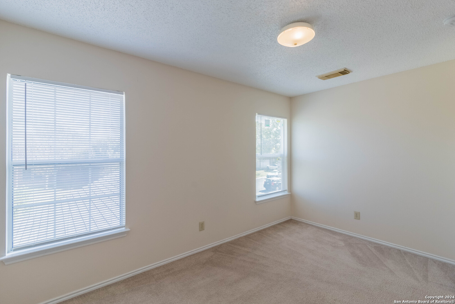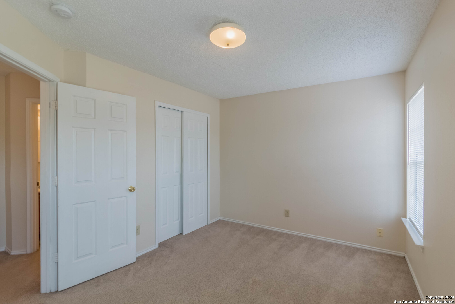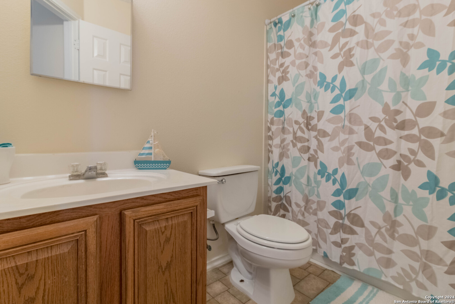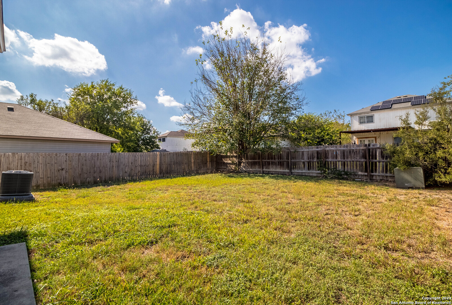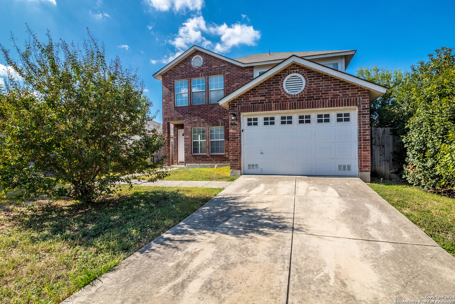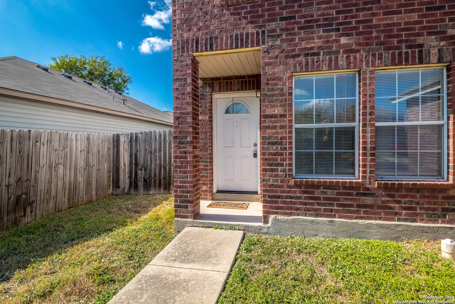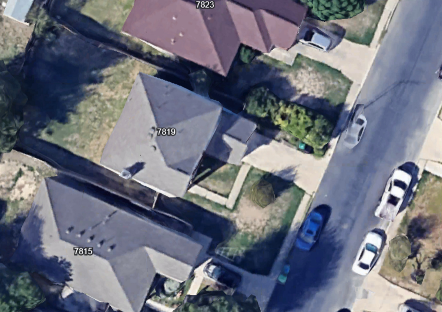Property Details
Dueling Oak
San Antonio, TX 78254
$230,000
3 BD | 3 BA |
Property Description
MOTIVATED SELLER-Welcome to 7819 Dueling Oak, a thoughtfully designed home that effortlessly combines comfort and convenience. The spacious master bedroom, complete with two full baths, provides the luxury and privacy you deserve. The open-concept kitchen flows seamlessly into the living area, creating an inviting space perfect for both everyday living and entertaining. Step out from the living area to a private patio and fully fenced backyard, ideal for relaxation and outdoor gatherings. With a prime location offering quick access to 1604 and nearby schools, this home is perfectly situated for those seeking a connected and comfortable lifestyle. Plus, take advantage of a 1% lender incentive towards a rate buy-down or closing costs when you choose Daisy Ramirez with Guardian Mortgage.
-
Type: Residential Property
-
Year Built: 2001
-
Cooling: One Central
-
Heating: Central
-
Lot Size: 0.13 Acres
Property Details
- Status:Available
- Type:Residential Property
- MLS #:1803395
- Year Built:2001
- Sq. Feet:1,698
Community Information
- Address:7819 Dueling Oak San Antonio, TX 78254
- County:Bexar
- City:San Antonio
- Subdivision:BRIDGEWOOD SUB NS
- Zip Code:78254
School Information
- School System:Northside
- High School:Taft
- Middle School:Jefferson Jr High
- Elementary School:Ward
Features / Amenities
- Total Sq. Ft.:1,698
- Interior Features:One Living Area, Liv/Din Combo, Eat-In Kitchen, Utility Room Inside, All Bedrooms Upstairs, 1st Floor Lvl/No Steps, High Ceilings, Open Floor Plan, Cable TV Available, High Speed Internet, Laundry Main Level, Laundry Room, Telephone, Walk in Closets
- Fireplace(s): One, Living Room
- Floor:Carpeting, Linoleum
- Inclusions:Ceiling Fans, Washer Connection, Dryer Connection, Washer, Dryer, Cook Top, Microwave Oven, Stove/Range, Refrigerator, Dishwasher, Ice Maker Connection, Vent Fan, Smoke Alarm, Security System (Owned), Electric Water Heater, Smooth Cooktop, Solid Counter Tops, City Garbage service
- Master Bath Features:Tub/Shower Combo, Double Vanity, Garden Tub
- Exterior Features:Privacy Fence
- Cooling:One Central
- Heating Fuel:Electric
- Heating:Central
- Master:16x16
- Bedroom 2:14x12
- Bedroom 3:13x10
- Dining Room:10x11
- Kitchen:12x14
Architecture
- Bedrooms:3
- Bathrooms:3
- Year Built:2001
- Stories:2
- Style:Two Story
- Roof:Composition
- Foundation:Slab
- Parking:One Car Garage
Property Features
- Neighborhood Amenities:Pool, Clubhouse, Park/Playground
- Water/Sewer:Water System
Tax and Financial Info
- Proposed Terms:Conventional, FHA, VA, Cash
- Total Tax:4522
3 BD | 3 BA | 1,698 SqFt
© 2024 Lone Star Real Estate. All rights reserved. The data relating to real estate for sale on this web site comes in part from the Internet Data Exchange Program of Lone Star Real Estate. Information provided is for viewer's personal, non-commercial use and may not be used for any purpose other than to identify prospective properties the viewer may be interested in purchasing. Information provided is deemed reliable but not guaranteed. Listing Courtesy of Krista Klause with Real.

