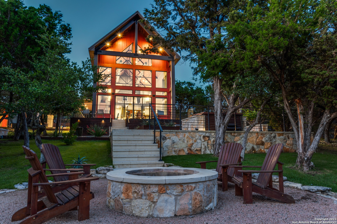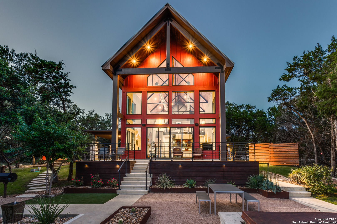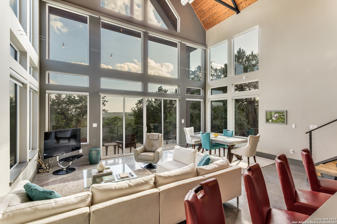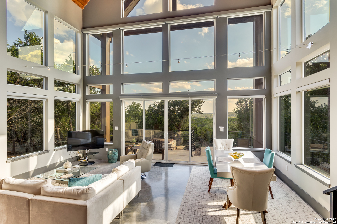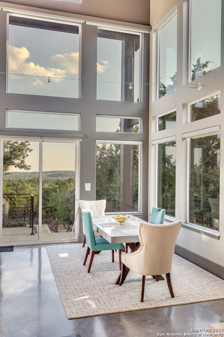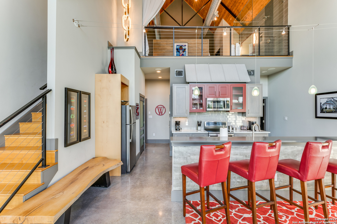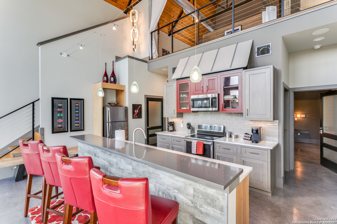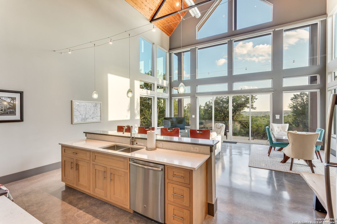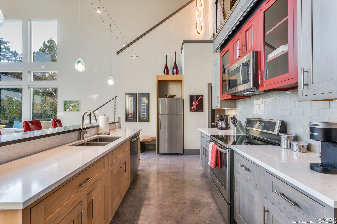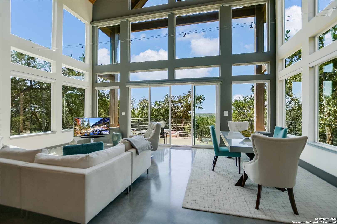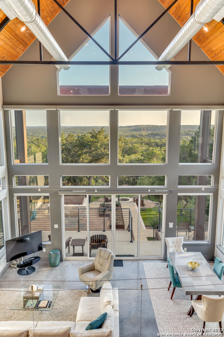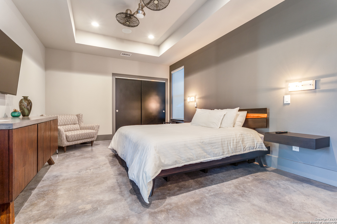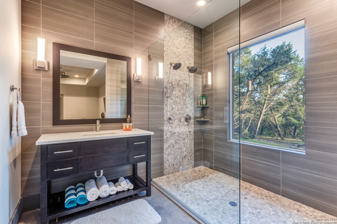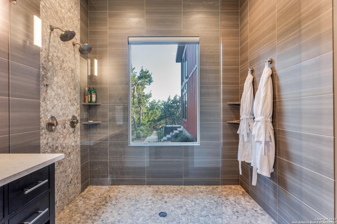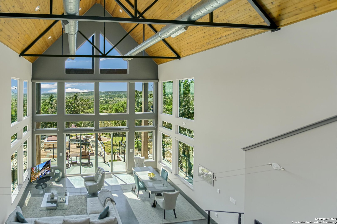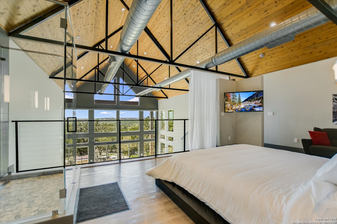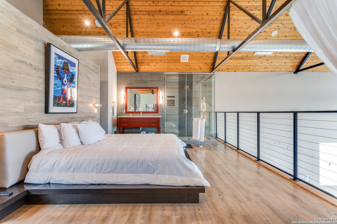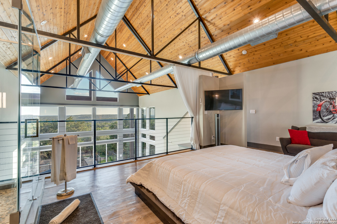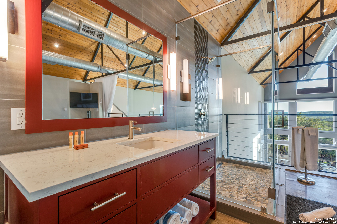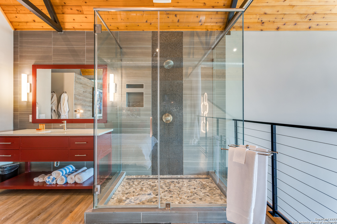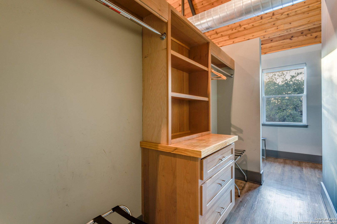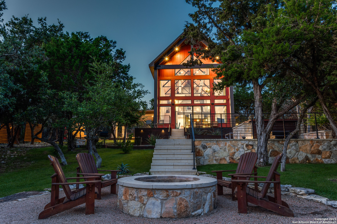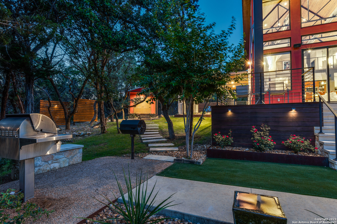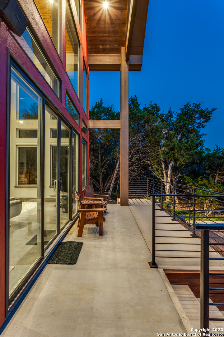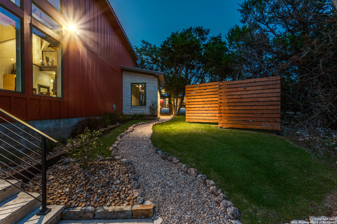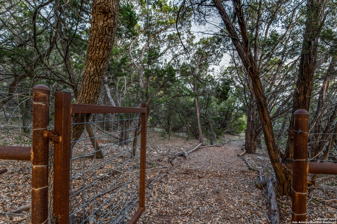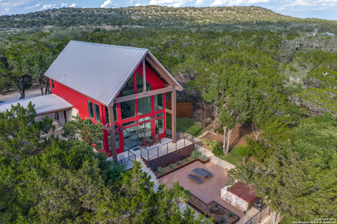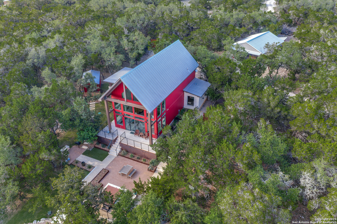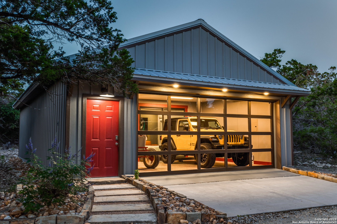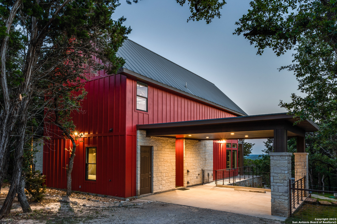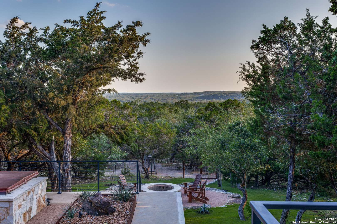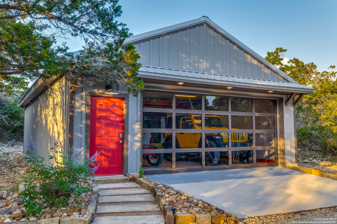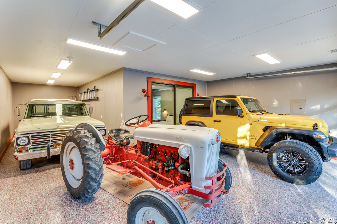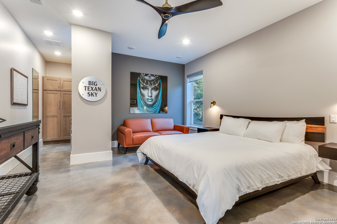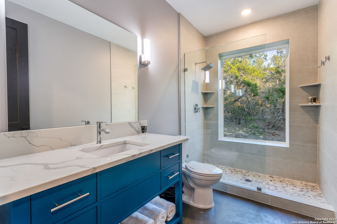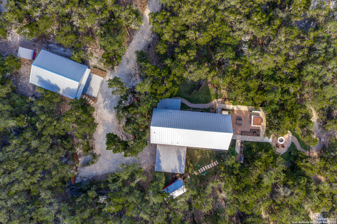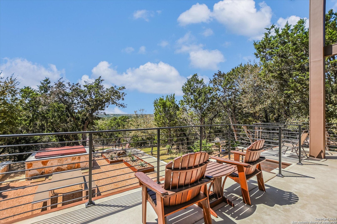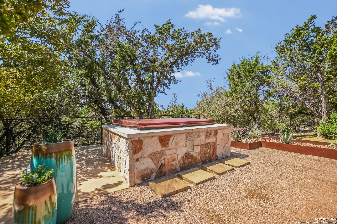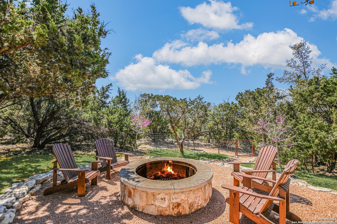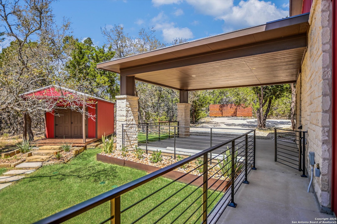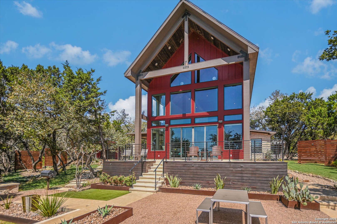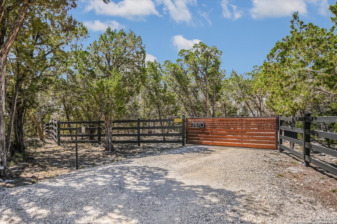Property Details
Gage Ln
Wimberley, TX 78676
$1,495,000
2 BD | 3 BA |
Property Description
Big Texan Sky has everything you could want in a Hill Country home. Step inside to a stunning view- the floor to ceiling windows overlook 8.5, AG exempt acres. The main home consists of 2 bedrooms and 2.5 baths. The architect and sellers put careful thought into the design aesthetics when creating this 'Hill Country Modern' home. All furniture remains making this a convenient turnkey property. The style extends to the native landscaping and outdoor entertaining areas with a stone encased spa, perfect for relaxing to enjoy the sunset. Just below that sits a fire pit for hosting larger parties. The sellers have cleared a nature path for ease of exploration on the property. To call this 26' X 40' simply a garage, would be an understatement. Not only is there space for 3 cars, epoxy shield flooring, and an insulated and automatic glass garage door, but it also includes 22' X 14' living quarters appointed with a full bath with a spa like walk-in shower. This space includes a king size bed and full size couch. Your guest will not want to leave. Big Texan Sky has been operating as a vacation rental for several years with incredible reviews. This could continue as an income-producing property with potential to grow or work for anyone looking for a truly unique home surrounded by breathtaking views and peaceful quiet.
-
Type: Residential Property
-
Year Built: 2017
-
Cooling: One Central
-
Heating: Central
-
Lot Size: 8.50 Acres
Property Details
- Status:Available
- Type:Residential Property
- MLS #:1856494
- Year Built:2017
- Sq. Feet:1,774
Community Information
- Address:7870 Gage Ln Wimberley, TX 78676
- County:Hays
- City:Wimberley
- Subdivision:OUT/HAYS CO
- Zip Code:78676
School Information
- School System:Wimberley
- High School:Wimberley
- Middle School:Danforth Jr High School
- Elementary School:Jacobs Well Elementary School
Features / Amenities
- Total Sq. Ft.:1,774
- Interior Features:One Living Area, Liv/Din Combo, Breakfast Bar, Walk-In Pantry, Utility Room Inside, High Ceilings, Cable TV Available, Laundry Main Level, Telephone
- Fireplace(s): Not Applicable
- Floor:Wood, Unstained Concrete
- Inclusions:Ceiling Fans, Chandelier, Washer, Dryer, Stove/Range, Refrigerator, Dishwasher, Ice Maker Connection, Water Softener (owned), Electric Water Heater, Private Garbage Service
- Master Bath Features:Shower Only, Single Vanity
- Cooling:One Central
- Heating Fuel:Electric
- Heating:Central
- Master:17x13
- Bedroom 2:12x17
- Kitchen:18x11
Architecture
- Bedrooms:2
- Bathrooms:3
- Year Built:2017
- Stories:2
- Style:Two Story, Contemporary, Texas Hill Country
- Roof:Metal
- Foundation:Slab
- Parking:Three Car Garage
Property Features
- Neighborhood Amenities:None
- Water/Sewer:Private Well, Aerobic Septic
Tax and Financial Info
- Proposed Terms:Conventional, Cash
2 BD | 3 BA | 1,774 SqFt
© 2025 Lone Star Real Estate. All rights reserved. The data relating to real estate for sale on this web site comes in part from the Internet Data Exchange Program of Lone Star Real Estate. Information provided is for viewer's personal, non-commercial use and may not be used for any purpose other than to identify prospective properties the viewer may be interested in purchasing. Information provided is deemed reliable but not guaranteed. Listing Courtesy of Stormy Sparkman with Hill Country Listings.

