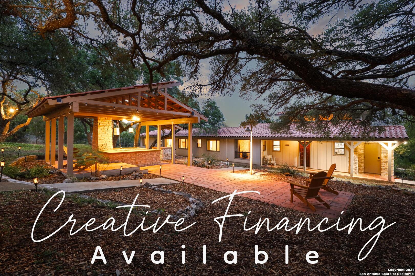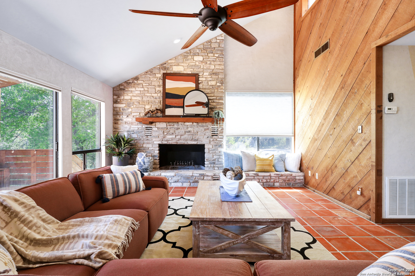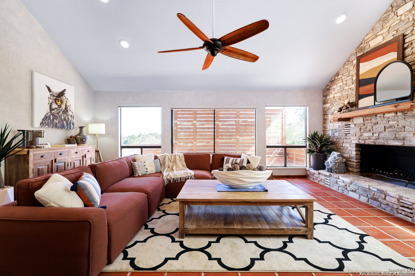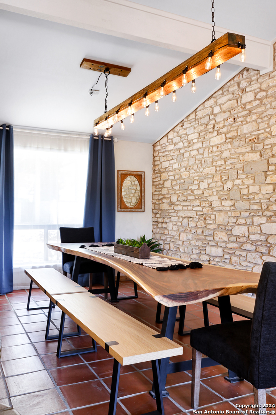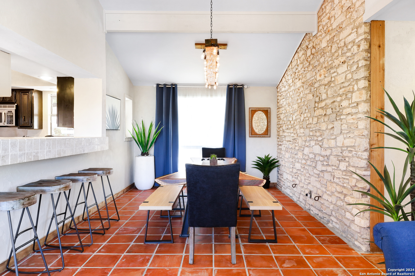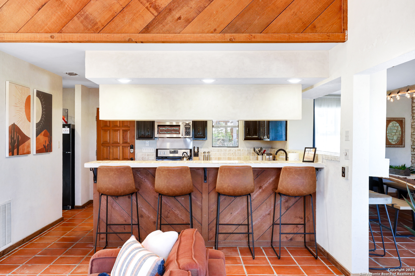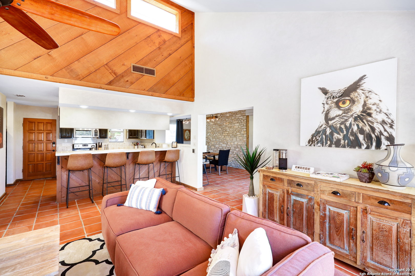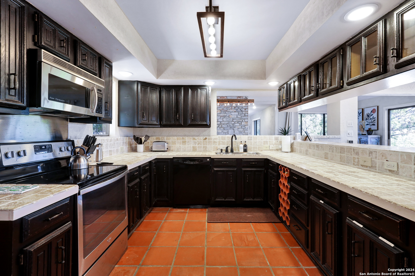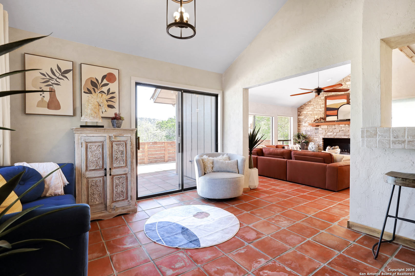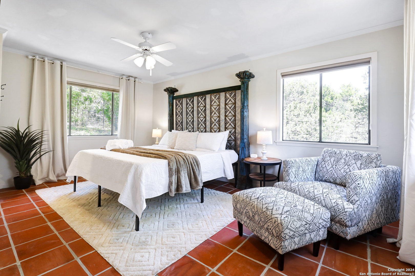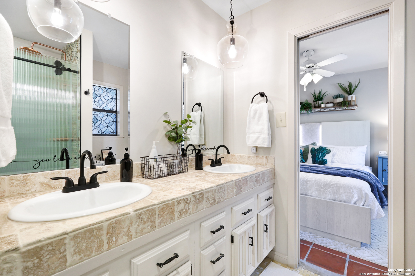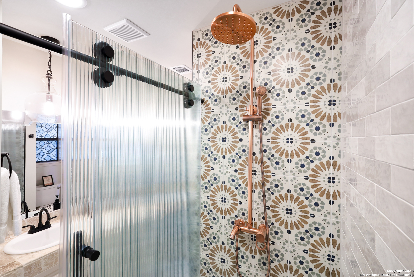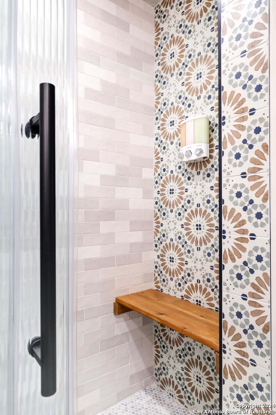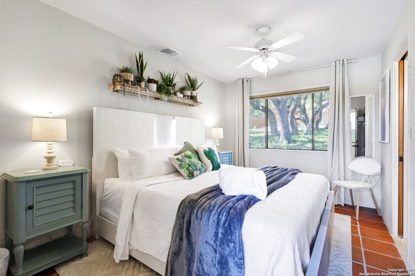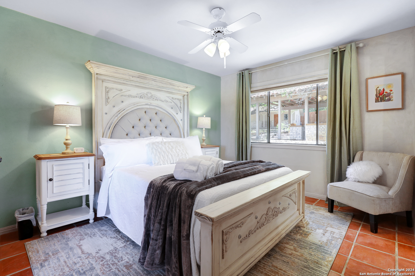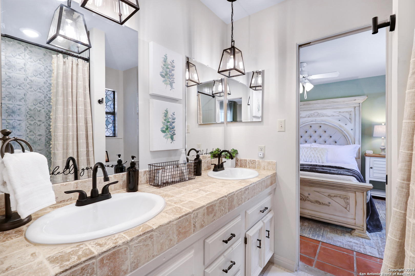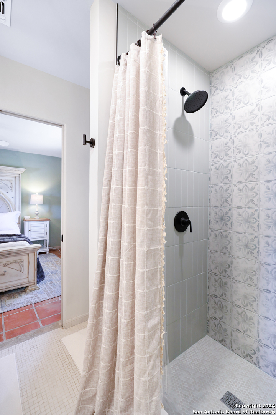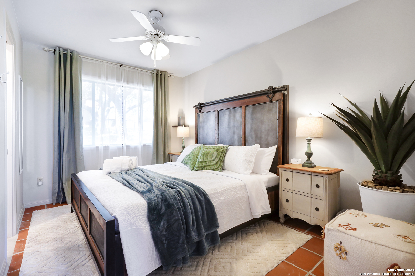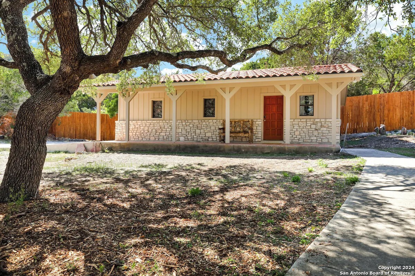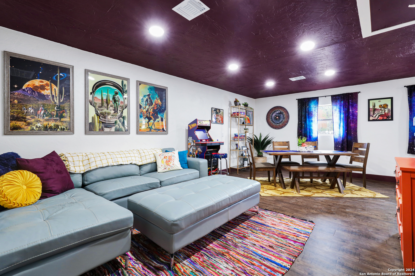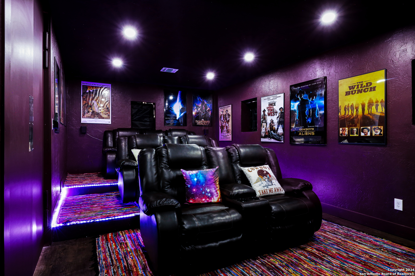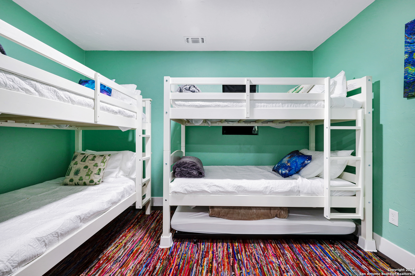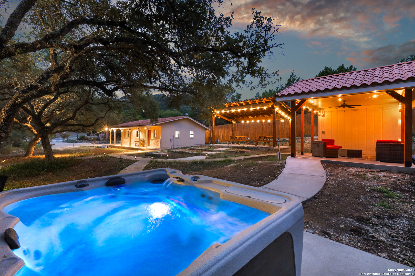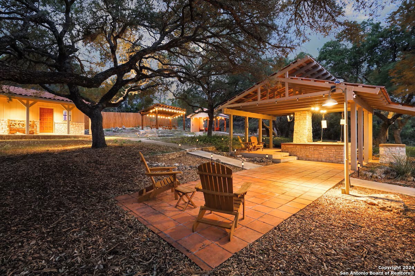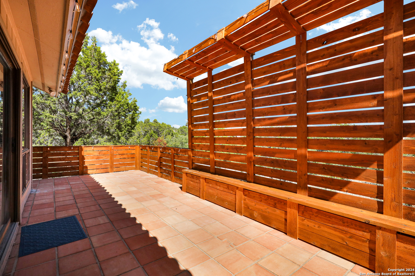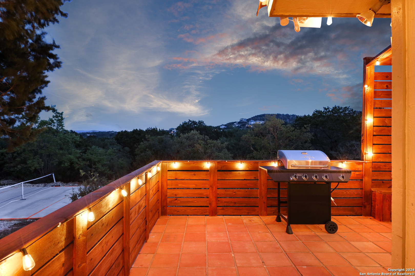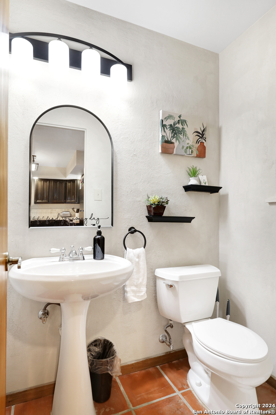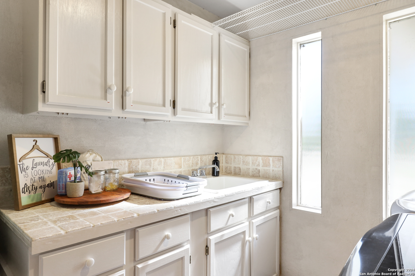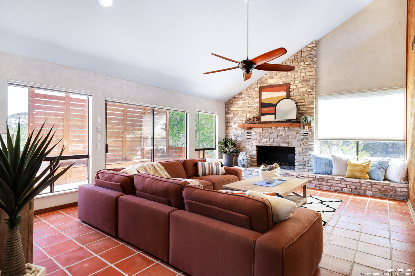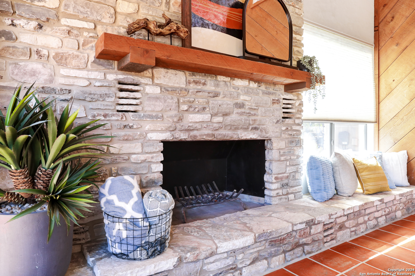Property Details
BARBARA DR
Canyon Lake, TX 78133
$829,000
4 BD | 3 BA |
Property Description
Experience the perfect blend of elegance and leisure in this stunning 4-bedroom, 2.5-bathroom Spanish-style home nestled in the picturesque Hill Country. This home has been lovingly remodeled, preserving the original character and style. This light filled home is filled with timeless character and gorgeous architectural details. Step outside to discover an entertainer's paradise. Host unforgettable gatherings on the expansive patio with a professional BBQ smoke pit, challenge friends to a game on your private pickleball court or unwind in the relaxing hot tub as you take in the serene views. The property also features a detached theatre and bunkhouse, offering additional space for guests or family. This property is an ideal short-term rental investment, with projected revenue of $130k+ annual revenue (sleeps 13). All furniture available to convey. Whether you're seeking a luxurious retreat or a lucrative rental opportunity, this Canyon Lake gem delivers on every front. Don't miss your chance to own a piece of Hill Country paradise!
-
Type: Residential Property
-
Year Built: 1980
-
Cooling: Two Central
-
Heating: Central
-
Lot Size: 1.98 Acres
Property Details
- Status:Available
- Type:Residential Property
- MLS #:1800266
- Year Built:1980
- Sq. Feet:2,090
Community Information
- Address:789 BARBARA DR Canyon Lake, TX 78133
- County:Comal
- City:Canyon Lake
- Subdivision:CANYON LAKE VILLAGE W 5
- Zip Code:78133
School Information
- School System:Comal
- High School:Smithson Valley
- Middle School:Smithson Valley
- Elementary School:STARTZVILLE
Features / Amenities
- Total Sq. Ft.:2,090
- Interior Features:One Living Area, Separate Dining Room, Breakfast Bar, Game Room, Media Room, 1st Floor Lvl/No Steps, Converted Garage, High Ceilings, Open Floor Plan, Cable TV Available, High Speed Internet, All Bedrooms Downstairs, Laundry Main Level, Walk in Closets
- Fireplace(s): One
- Floor:Saltillo Tile, Vinyl, Other
- Inclusions:Ceiling Fans, Chandelier, Washer Connection, Dryer Connection, Washer, Dryer, Microwave Oven, Stove/Range, Gas Grill, Refrigerator, Disposal, Dishwasher, Smoke Alarm, Smooth Cooktop, Solid Counter Tops
- Master Bath Features:Shower Only, Double Vanity
- Cooling:Two Central
- Heating Fuel:Electric
- Heating:Central
- Master:12x10
- Bedroom 2:12x10
- Bedroom 3:10x10
- Bedroom 4:10x10
- Kitchen:13x12
Architecture
- Bedrooms:4
- Bathrooms:3
- Year Built:1980
- Stories:1
- Style:One Story, Spanish, Texas Hill Country
- Roof:Tile
- Foundation:Slab
- Parking:Converted Garage
Property Features
- Neighborhood Amenities:Waterfront Access, Pool, Tennis, Clubhouse, Park/Playground
- Water/Sewer:Water System, Septic
Tax and Financial Info
- Proposed Terms:Conventional, FHA, VA, 1st Seller Carry, Wraparound, Cash, Investors OK, Other
- Total Tax:11361
4 BD | 3 BA | 2,090 SqFt
© 2024 Lone Star Real Estate. All rights reserved. The data relating to real estate for sale on this web site comes in part from the Internet Data Exchange Program of Lone Star Real Estate. Information provided is for viewer's personal, non-commercial use and may not be used for any purpose other than to identify prospective properties the viewer may be interested in purchasing. Information provided is deemed reliable but not guaranteed. Listing Courtesy of Stacey Lancaster with eXp Realty.

