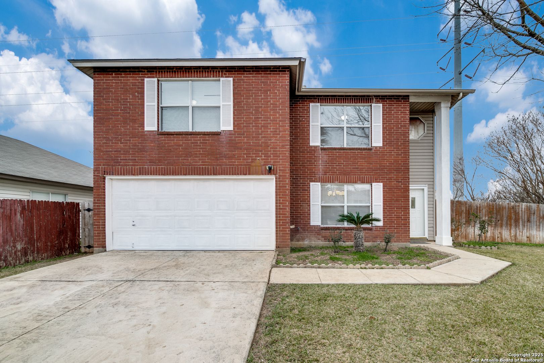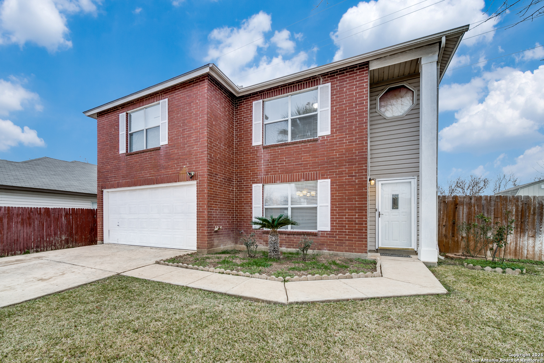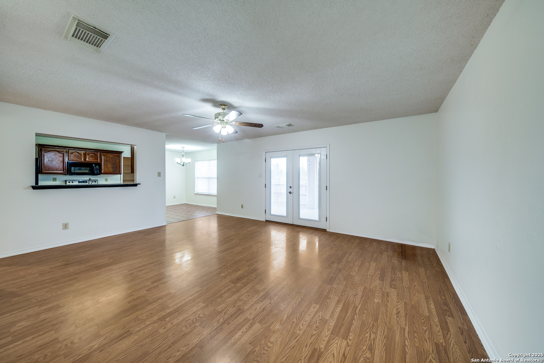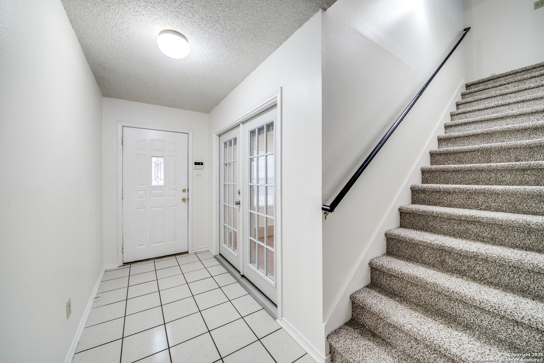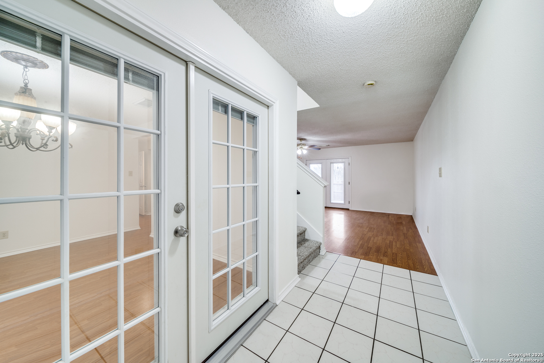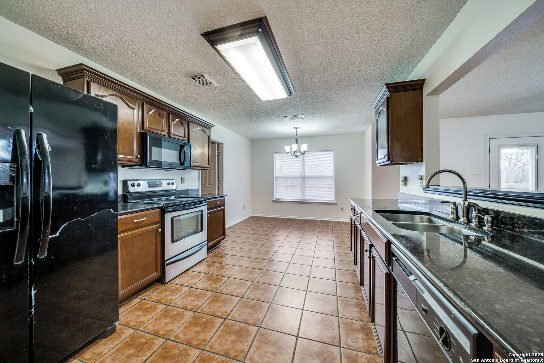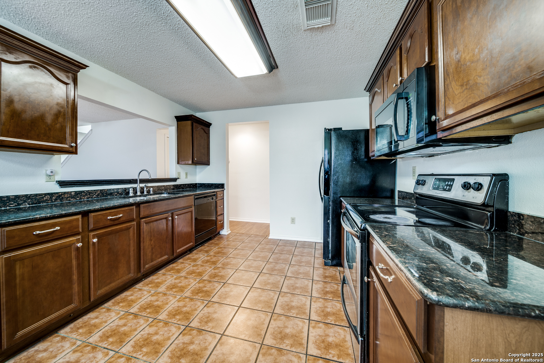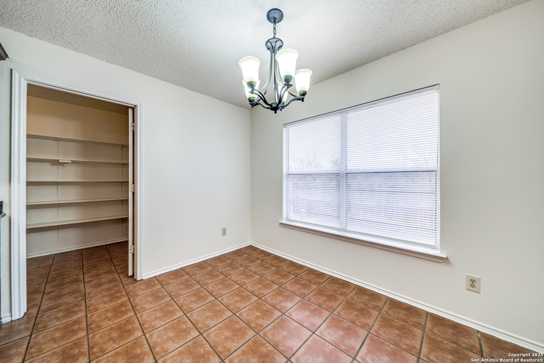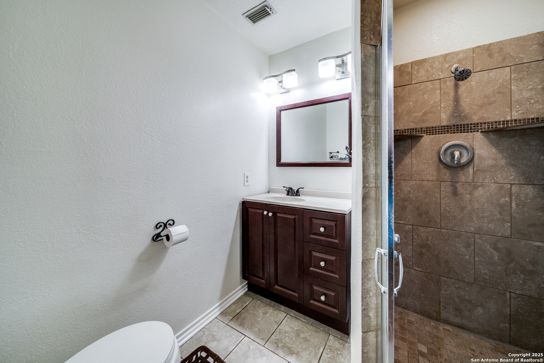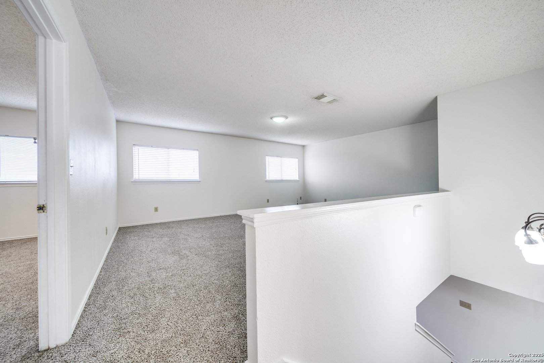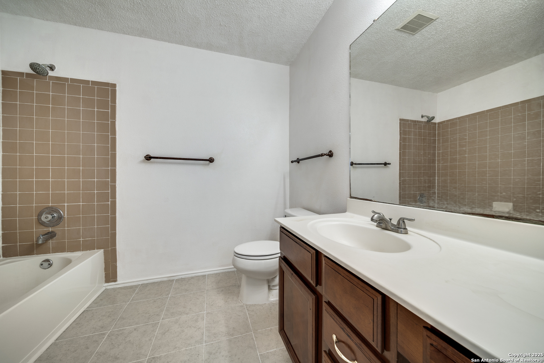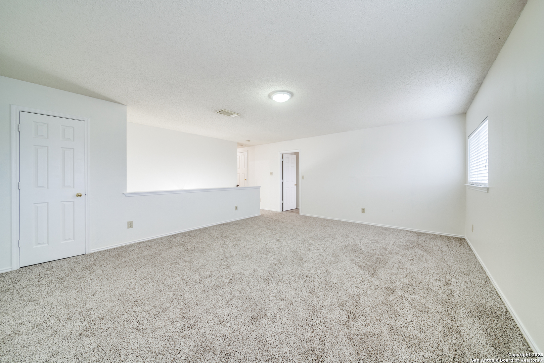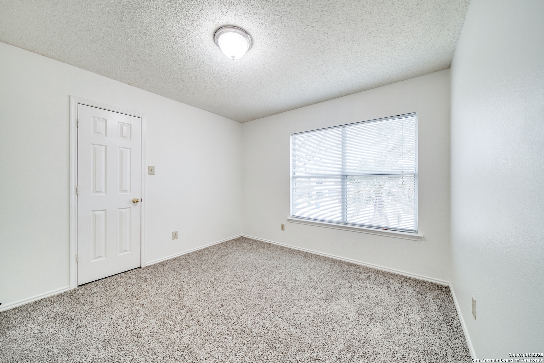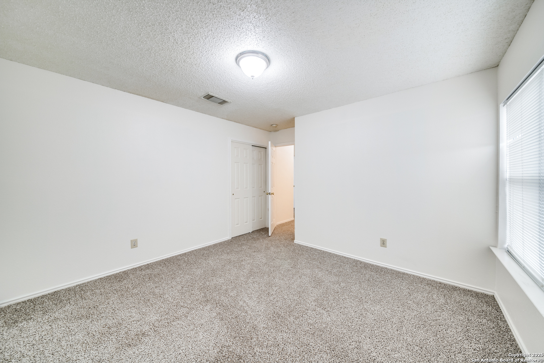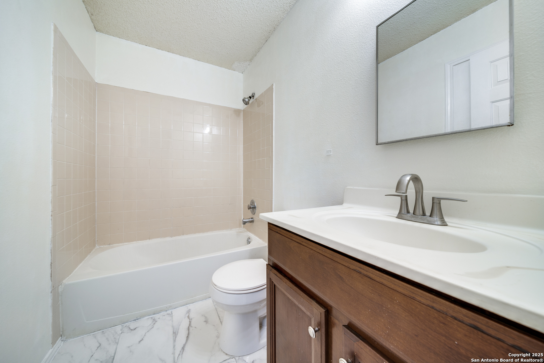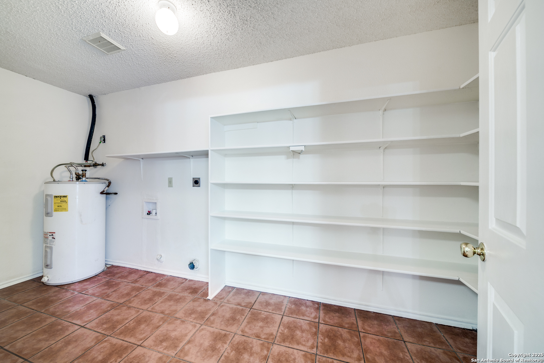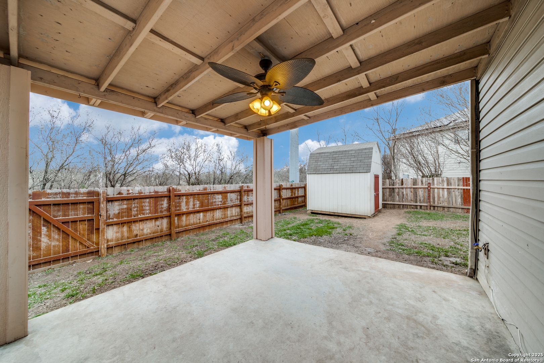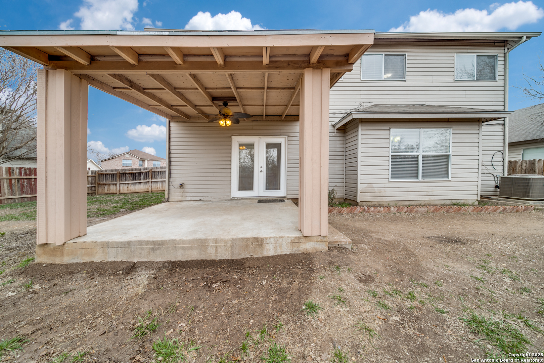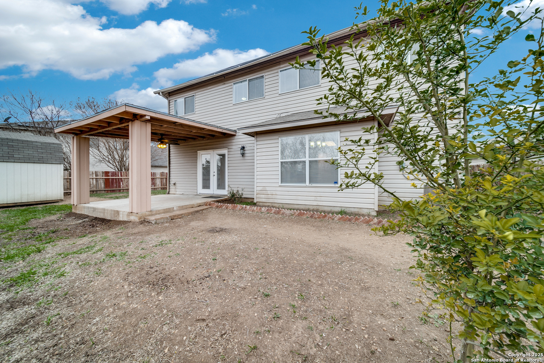Property Details
DAWNTREE PL
San Antonio, TX 78251
$275,000
4 BD | 3 BA |
Property Description
Stunning 2-Story Home in Lindsey Place with 4-bedroom, 3-bathroom home in Lindsey Place offers plenty of space. Inside, you'll find custom cabinetry, stainless steel appliances, granite countertops, along with newly installed carpet upstairs and fresh paint throughout the entire home. The spacious game room is perfect for entertaining. A unique feature of this home is the garage conversion into a full bedroom and bathroom on the first floor. The backyard is a true retreat, with no homes directly behind you and a covered patio complete with a ceiling fan and a large storage shed. Conveniently located just minutes from Culebra, Bandera, Hwy 151, and Loop 410, this home combines comfort and accessibility.
-
Type: Residential Property
-
Year Built: 2000
-
Cooling: One Central
-
Heating: Central
-
Lot Size: 0.14 Acres
Property Details
- Status:Available
- Type:Residential Property
- MLS #:1838410
- Year Built:2000
- Sq. Feet:2,144
Community Information
- Address:7910 DAWNTREE PL San Antonio, TX 78251
- County:Bexar
- City:San Antonio
- Subdivision:LINDSEY PLACE NS
- Zip Code:78251
School Information
- School System:Northside
- High School:Holmes Oliver W
- Middle School:Neff Pat
- Elementary School:Driggers
Features / Amenities
- Total Sq. Ft.:2,144
- Interior Features:Separate Dining Room, Eat-In Kitchen, Two Eating Areas, Breakfast Bar, Walk-In Pantry, Game Room, Converted Garage, Laundry Lower Level, Laundry Room
- Fireplace(s): Not Applicable
- Floor:Carpeting, Ceramic Tile, Laminate
- Inclusions:Ceiling Fans, Washer Connection, Dryer Connection, Microwave Oven, Stove/Range, Dishwasher, City Garbage service
- Master Bath Features:Tub/Shower Combo, Single Vanity
- Exterior Features:Patio Slab, Covered Patio, Privacy Fence
- Cooling:One Central
- Heating Fuel:Electric
- Heating:Central
- Master:20x13
- Bedroom 2:17x14
- Bedroom 3:12x11
- Bedroom 4:12x12
- Dining Room:14x12
- Family Room:19x16
- Kitchen:11x11
Architecture
- Bedrooms:4
- Bathrooms:3
- Year Built:2000
- Stories:2
- Style:Two Story, Traditional
- Roof:Composition
- Foundation:Slab
- Parking:Converted Garage
Property Features
- Neighborhood Amenities:None
- Water/Sewer:City
Tax and Financial Info
- Proposed Terms:Conventional, FHA, Cash, VA Substitution
- Total Tax:6893.96
4 BD | 3 BA | 2,144 SqFt
© 2025 Lone Star Real Estate. All rights reserved. The data relating to real estate for sale on this web site comes in part from the Internet Data Exchange Program of Lone Star Real Estate. Information provided is for viewer's personal, non-commercial use and may not be used for any purpose other than to identify prospective properties the viewer may be interested in purchasing. Information provided is deemed reliable but not guaranteed. Listing Courtesy of Dominic Fuentes with Phyllis Browning Company.

