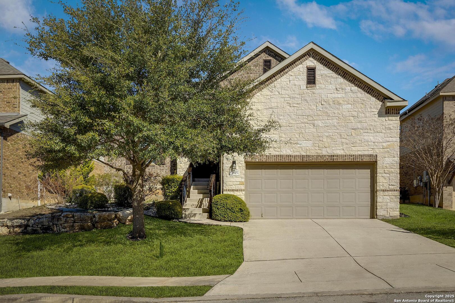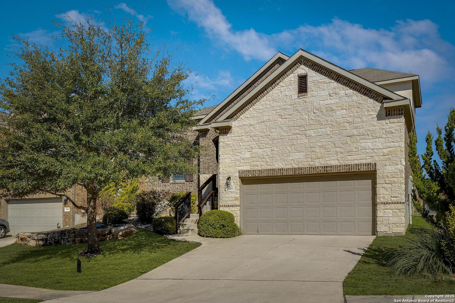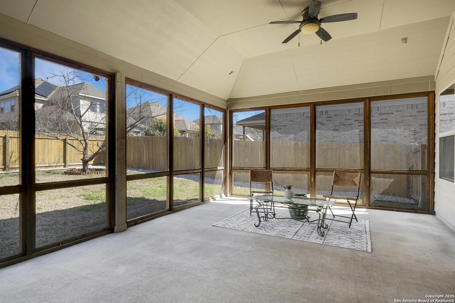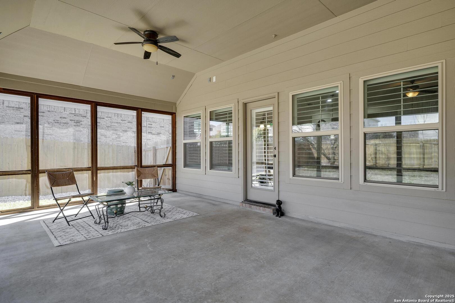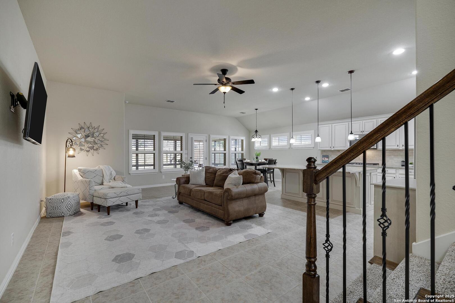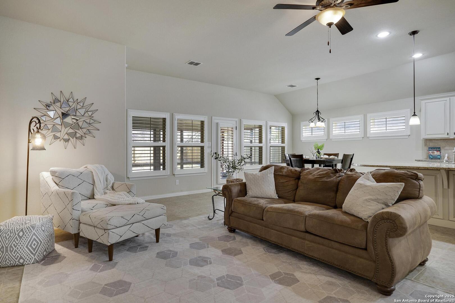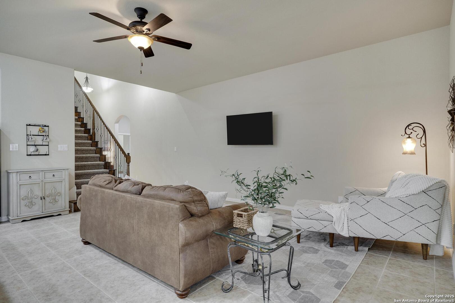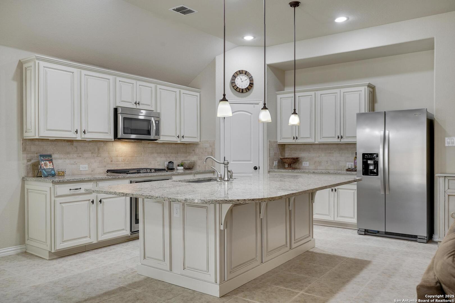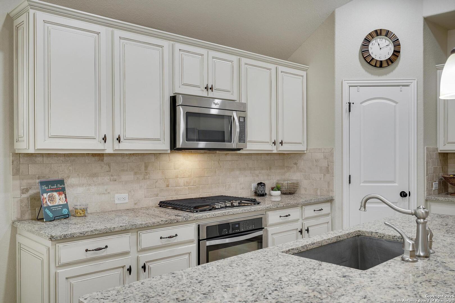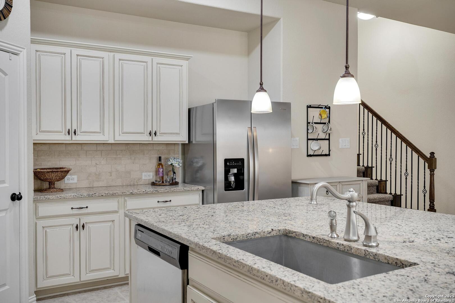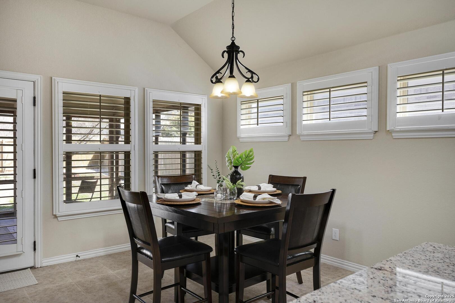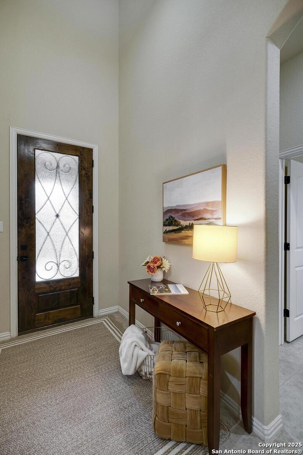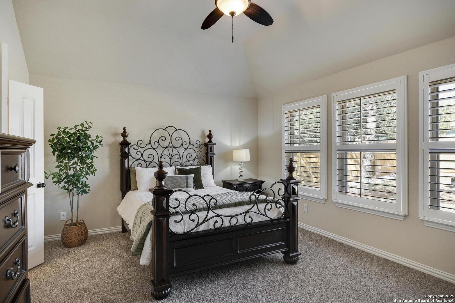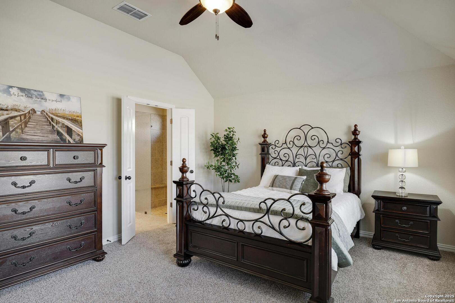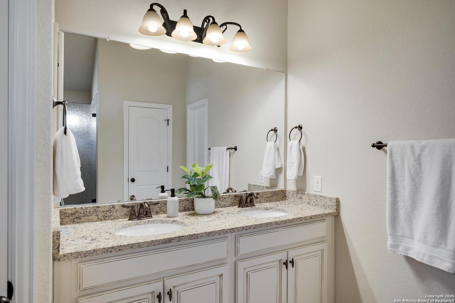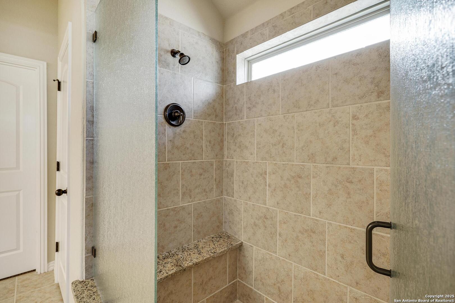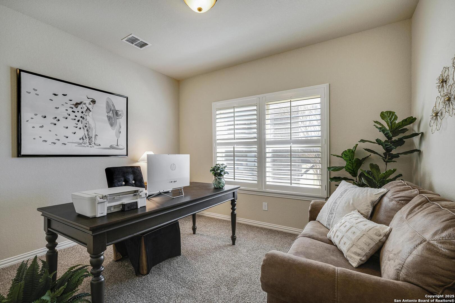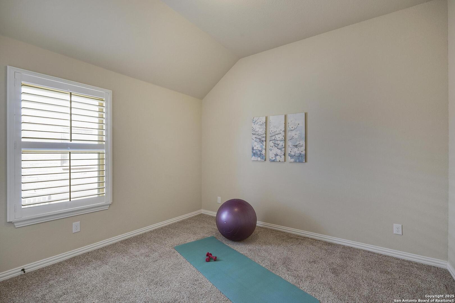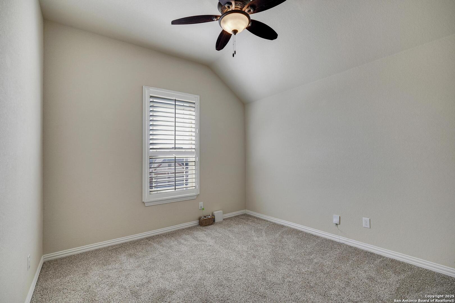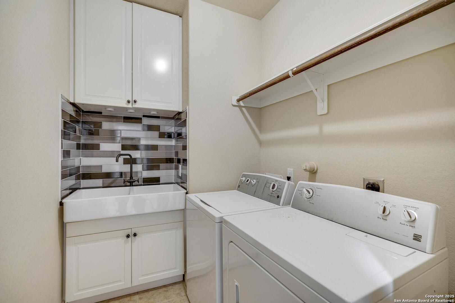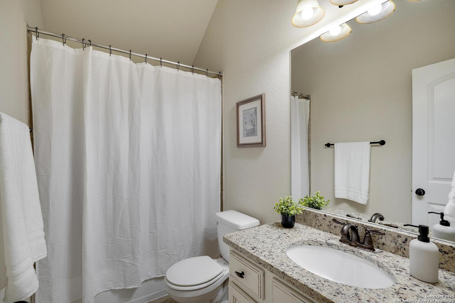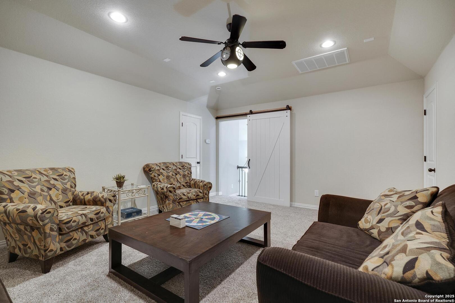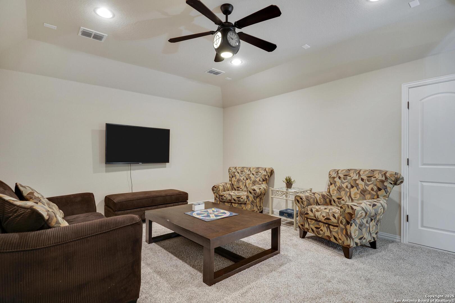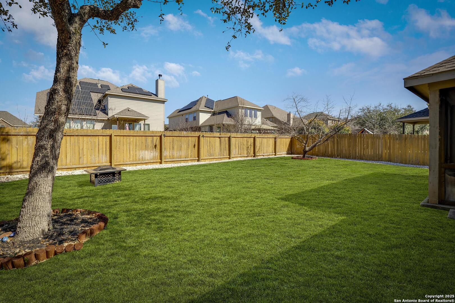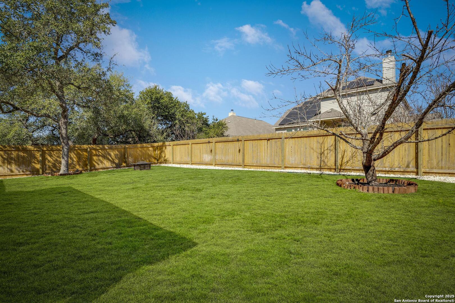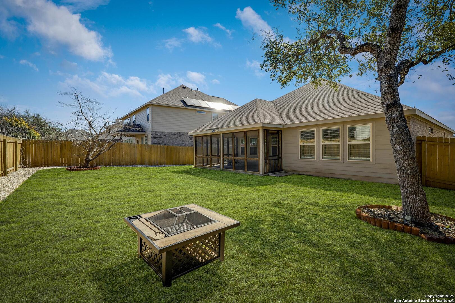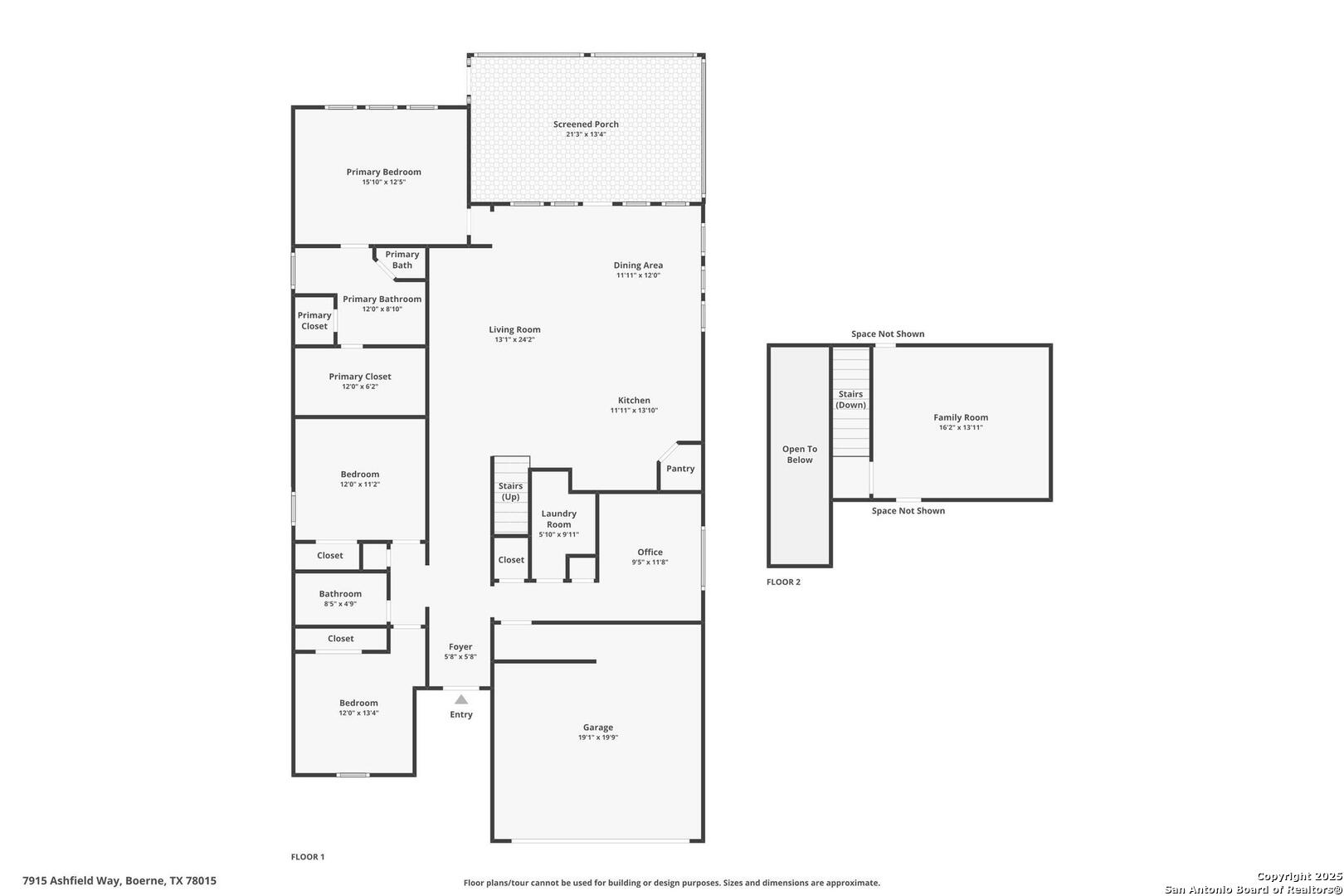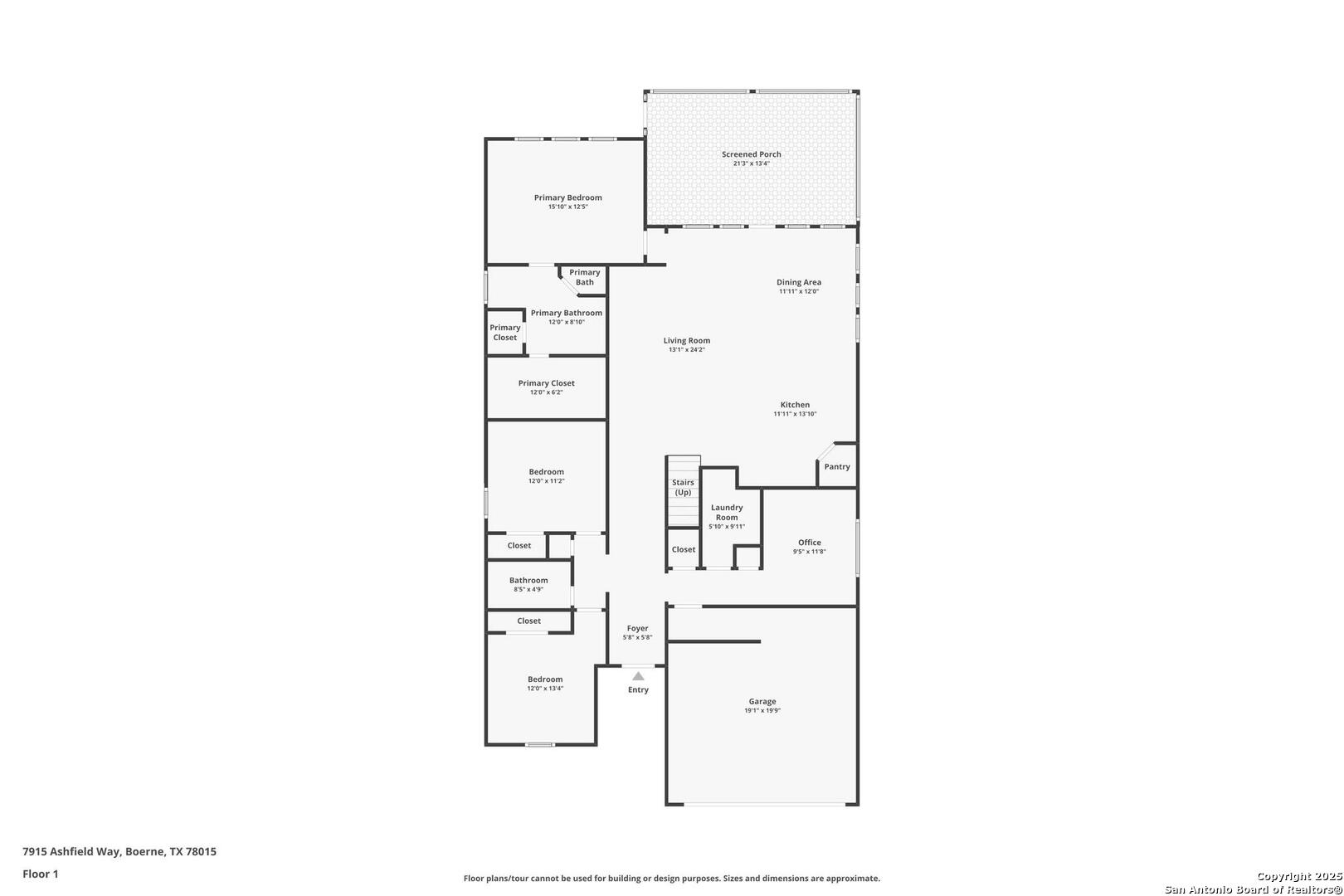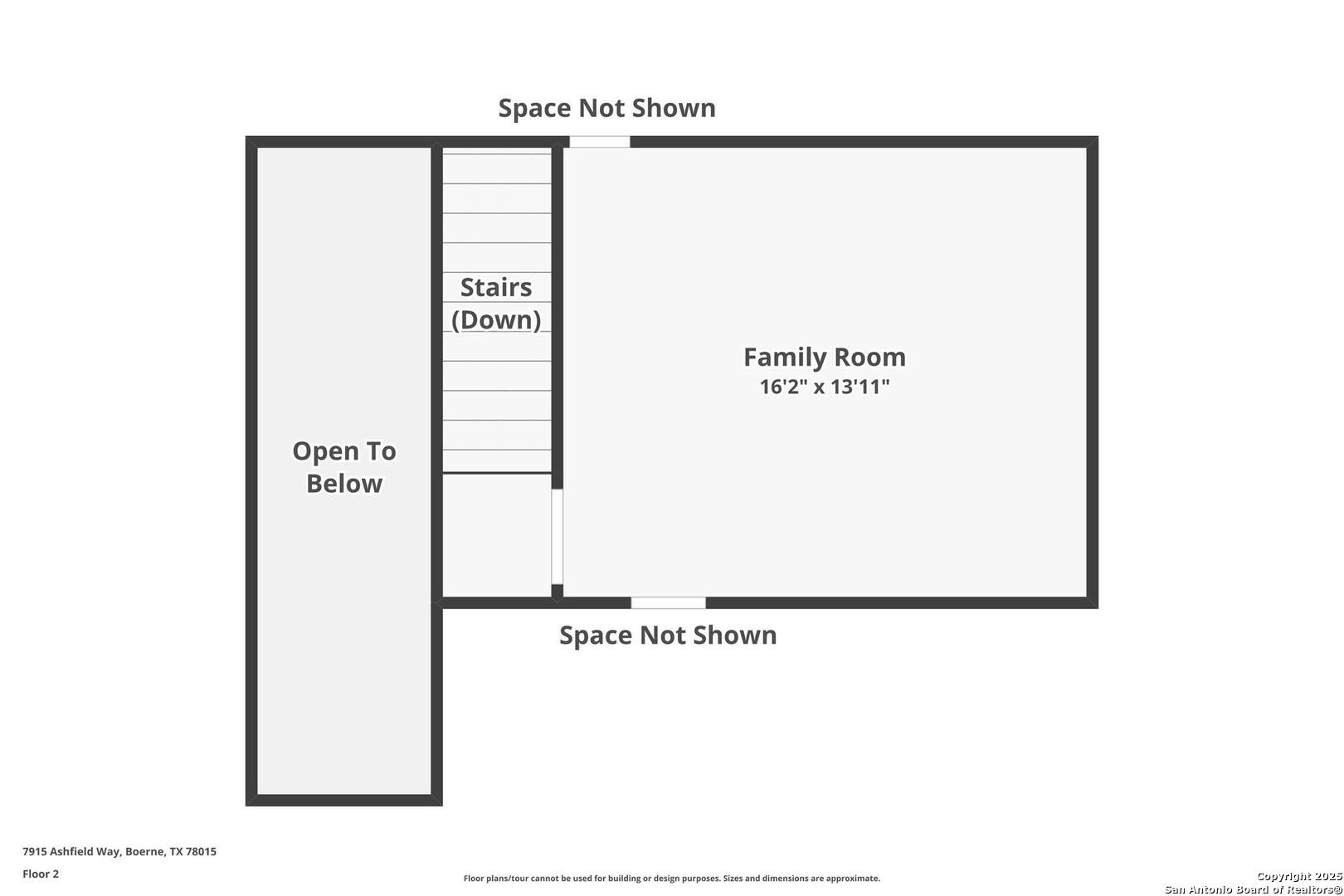Property Details
Ashfield Way
Boerne, TX 78015
$449,900
3 BD | 2 BA |
Property Description
This stunning 1.5 story home is a must see, with all bedrooms, and a flex room for an office/study, or multi-purpose use all down, the only space upstairs is a private media room/family room/kids play room or easily converted 4th bedroom with the existing beautiful custom barn door. This home also offers 2 baths, 2 car garage, and a very spacious screened in custom patio, in the centrally located Sablechase neighborhood. A open floor plan with high ceilings and custom plantation shutters throughout. The home features a modern gourmet kitchen overlooking the great room with an island, and stainless steel appliances. Primary bedroom with a large bathroom including a double vanity and a deluxe shower w/ a tiled bench seat and large walk-in closet. Custom double sink with upgraded cabinets in the laundry room. Updated and recently installed carpeting. Fenced backyard & screened in patio perfect for entertaining guests and enjoying those beautiful Texas evenings. The neighborhood has a swimming pool, playground and tennis courts and is zoned to Boerne ISD. Schedule a tour and see for yourself what a perfect place this is to call home!
-
Type: Residential Property
-
Year Built: 2014
-
Cooling: One Central
-
Heating: Central,Heat Pump,1 Unit
-
Lot Size: 0.18 Acres
Property Details
- Status:Available
- Type:Residential Property
- MLS #:1840046
- Year Built:2014
- Sq. Feet:2,223
Community Information
- Address:7915 Ashfield Way Boerne, TX 78015
- County:Bexar
- City:Boerne
- Subdivision:SABLECHASE
- Zip Code:78015
School Information
- School System:Boerne
- High School:Champion
- Middle School:Boerne Middle S
- Elementary School:Fair Oaks Ranch
Features / Amenities
- Total Sq. Ft.:2,223
- Interior Features:One Living Area, Liv/Din Combo, Eat-In Kitchen, Island Kitchen, Breakfast Bar, Walk-In Pantry, Study/Library, Media Room, High Ceilings, Open Floor Plan, Cable TV Available, High Speed Internet, All Bedrooms Downstairs, Laundry Main Level, Laundry Room, Walk in Closets, Attic - Partially Floored
- Fireplace(s): Not Applicable
- Floor:Carpeting, Ceramic Tile
- Inclusions:Ceiling Fans, Washer Connection, Dryer Connection, Cook Top, Built-In Oven, Self-Cleaning Oven, Microwave Oven, Stove/Range, Gas Cooking, Disposal, Dishwasher, Water Softener (owned), Vent Fan, Smoke Alarm, Security System (Owned), Gas Water Heater, Garage Door Opener, Plumb for Water Softener, Solid Counter Tops, Private Garbage Service
- Master Bath Features:Shower Only
- Exterior Features:Patio Slab, Covered Patio, Privacy Fence, Sprinkler System, Has Gutters, Mature Trees, Screened Porch
- Cooling:One Central
- Heating Fuel:Natural Gas
- Heating:Central, Heat Pump, 1 Unit
- Master:15x12
- Bedroom 2:11x11
- Bedroom 3:10x11
- Dining Room:12x11
- Kitchen:12x15
- Office/Study:11x9
Architecture
- Bedrooms:3
- Bathrooms:2
- Year Built:2014
- Stories:1
- Style:Traditional, Texas Hill Country
- Roof:Composition
- Foundation:Slab
- Parking:Two Car Garage, Attached
Property Features
- Neighborhood Amenities:Controlled Access, Pool, Tennis, Park/Playground, Sports Court, BBQ/Grill, Basketball Court
- Water/Sewer:Water System
Tax and Financial Info
- Proposed Terms:Conventional, FHA, VA, Cash
- Total Tax:7982
3 BD | 2 BA | 2,223 SqFt
© 2025 Lone Star Real Estate. All rights reserved. The data relating to real estate for sale on this web site comes in part from the Internet Data Exchange Program of Lone Star Real Estate. Information provided is for viewer's personal, non-commercial use and may not be used for any purpose other than to identify prospective properties the viewer may be interested in purchasing. Information provided is deemed reliable but not guaranteed. Listing Courtesy of Nova Stephenson with Compass RE Texas, LLC - SA.

