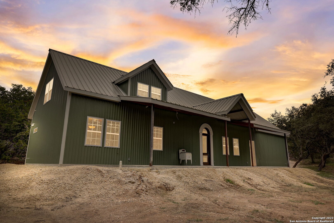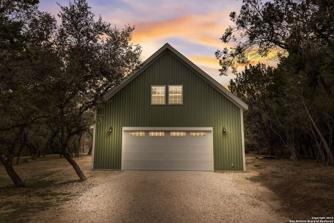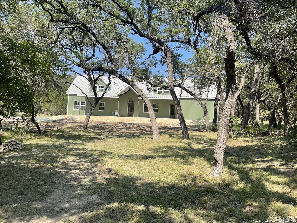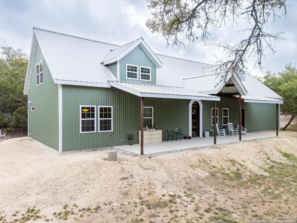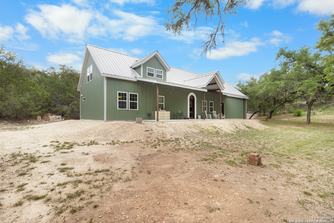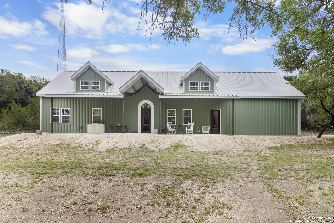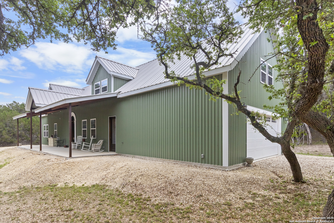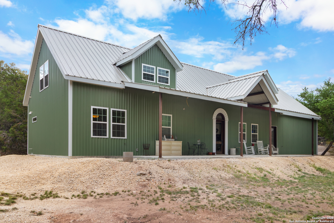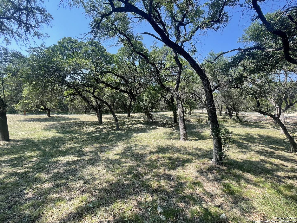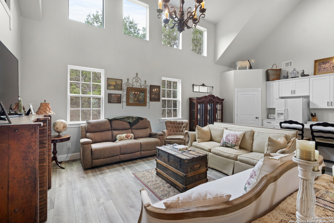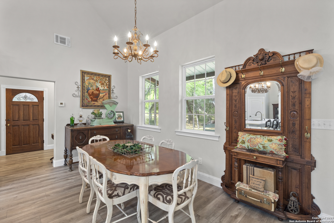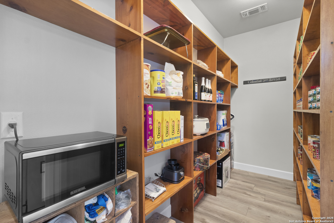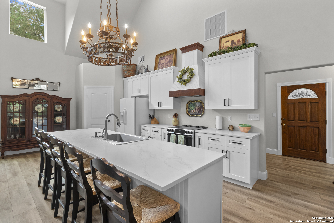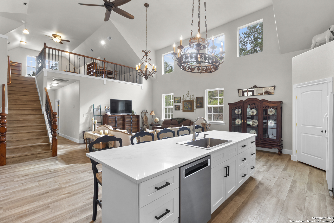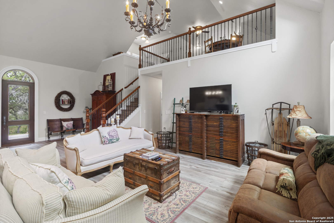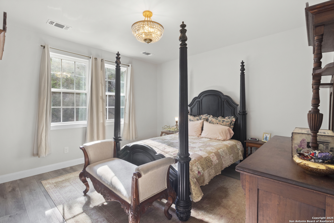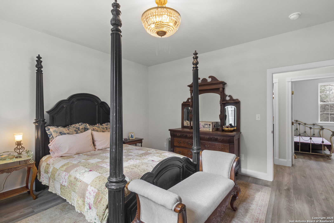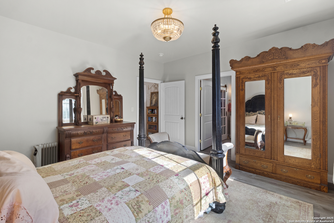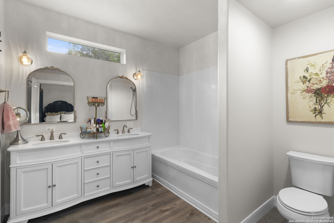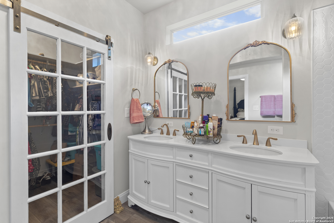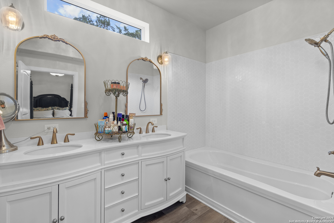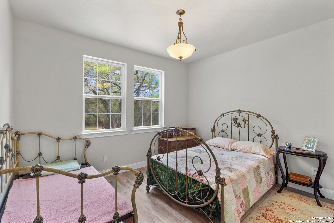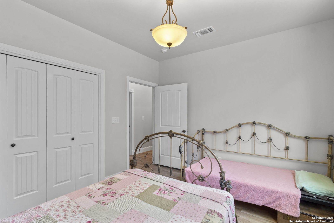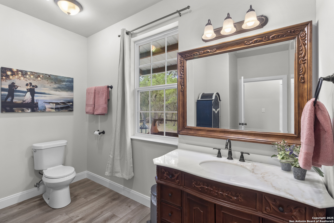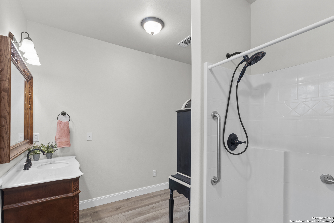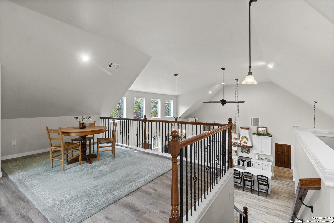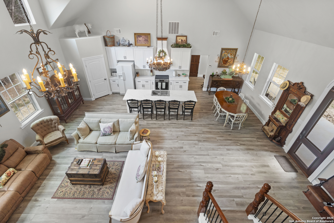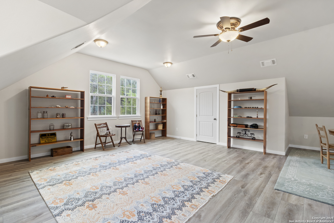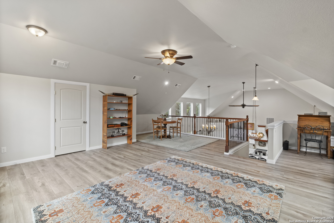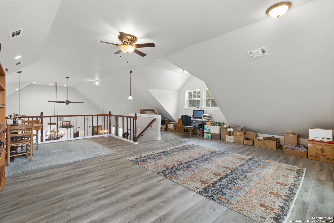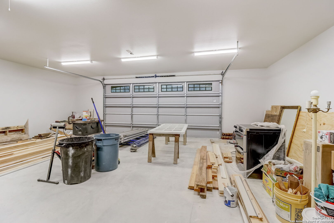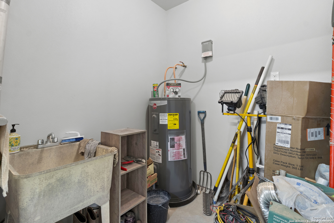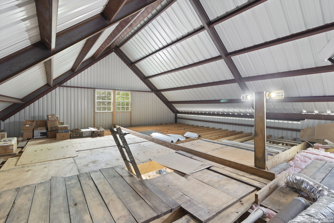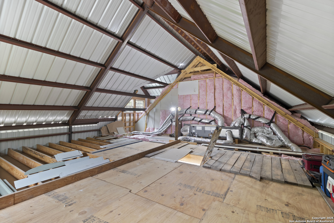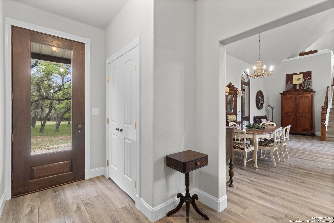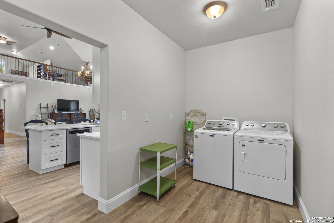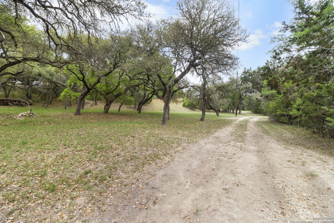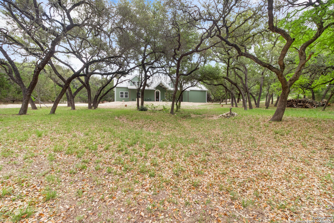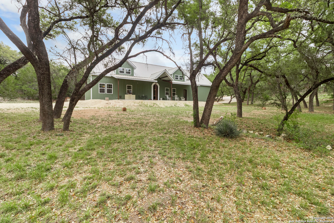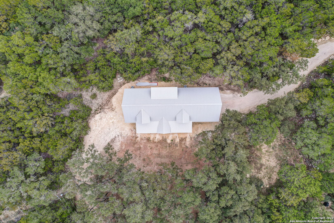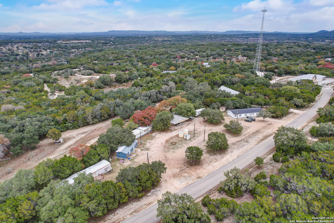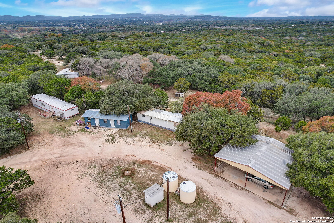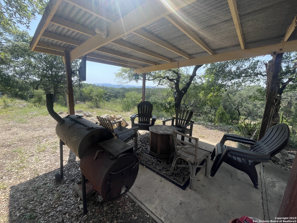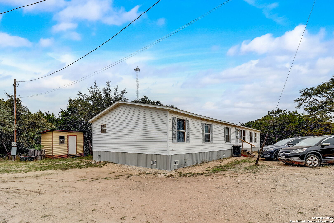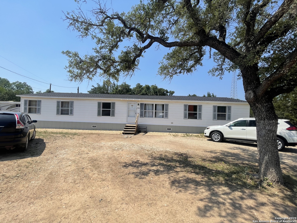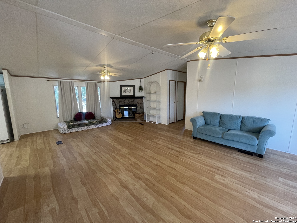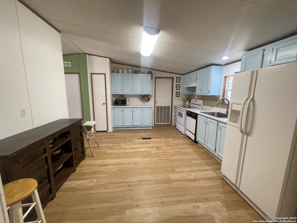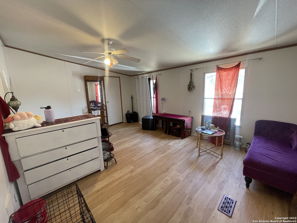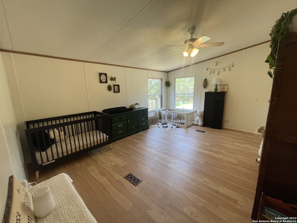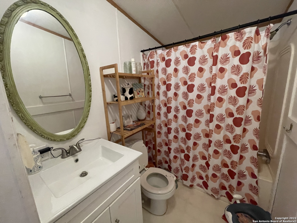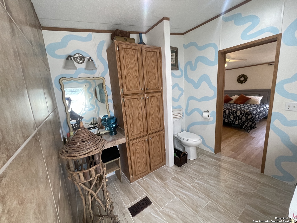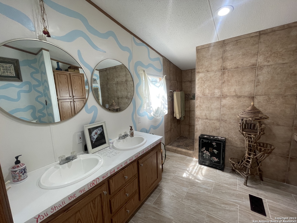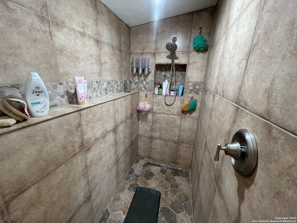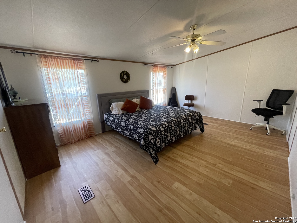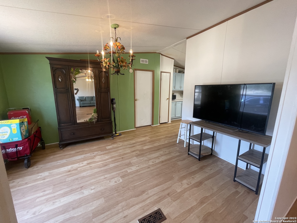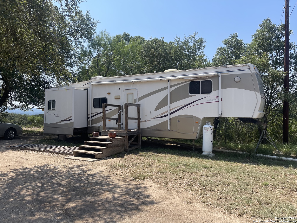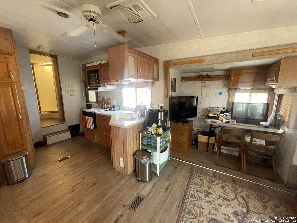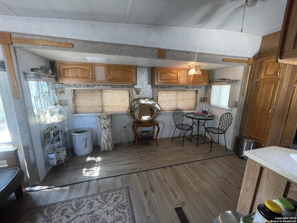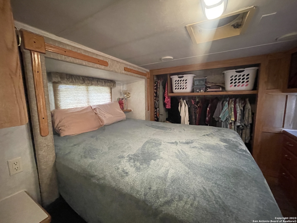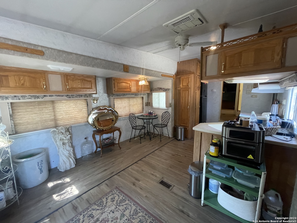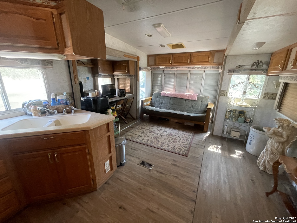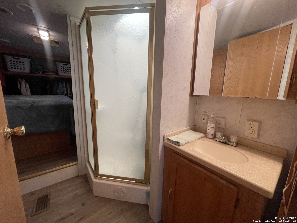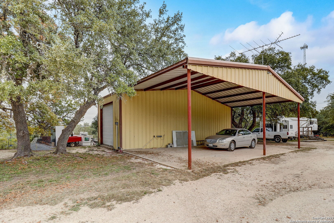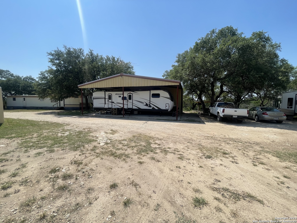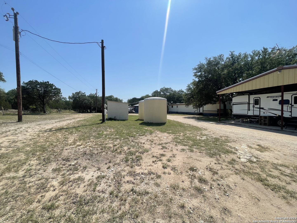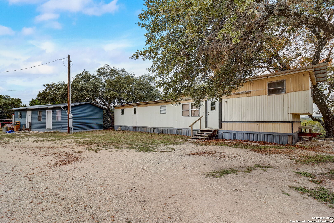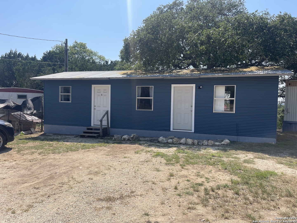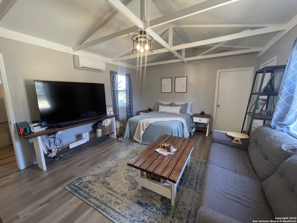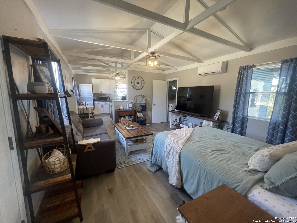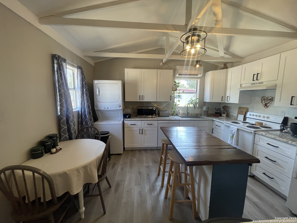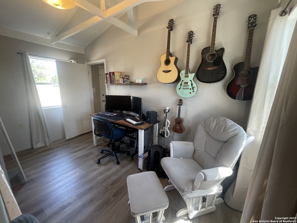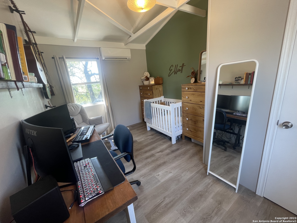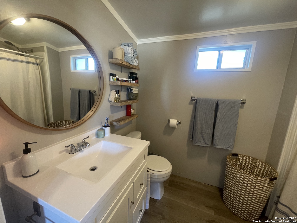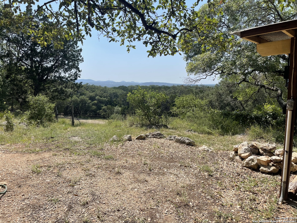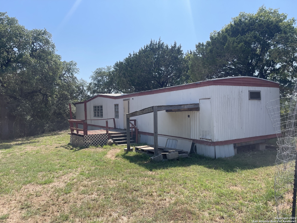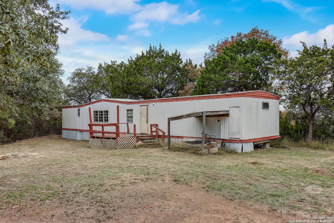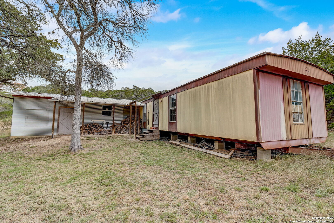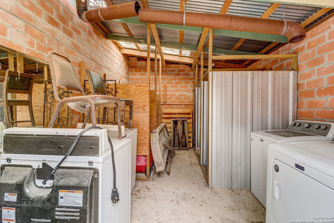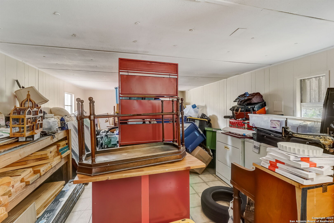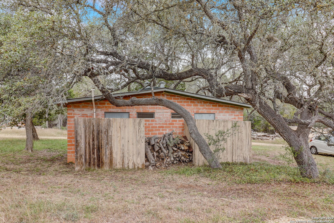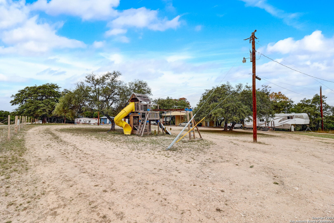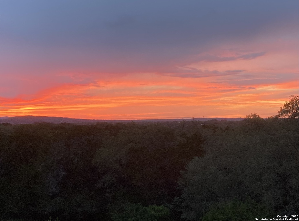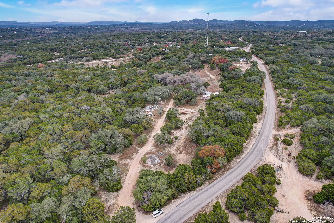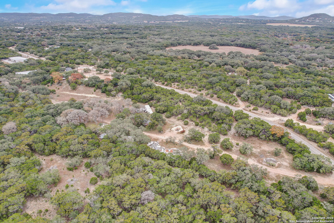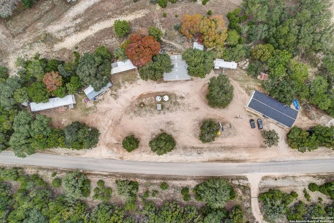Property Details
ALAMO BEACH RD
Pipe Creek, TX 78063
$1,000,000
11 BD | 6 BA |
Property Description
Nestled in the heart of the Hill Country, this stunning barndominium offers breathtaking views and an unparalleled lifestyle on over 9 acres. The main residence boasts a thoughtfully designed open floor plan with custom features throughout, including gorgeous quartz countertops, a bespoke vent hood, and a spacious walk-in pantry. The property also includes five separate guest homes or rental units, presenting incredible opportunities for income generation or hosting loved ones. Whether you dream of creating a retreat center, event venue, or an investment property, this versatile estate offers endless possibilities. The well-planned layout ensures the main home enjoys privacy, making it ideal for owner occupancy while maximizing rental income potential. This is your chance to own a slice of Texas paradise with room to live, create, and thrive! Here are details for the different buildings on the property: Barndo- 2219 sq ft, 2 bedrooms 2 full bathrooms, Room for 3rd bedroom 710 sq ft garage. Unit A- doublewide manufactured home with 1908 sq ft 3 bed 2 bath- Rents $1700. Unit B- 5th Wheel RV 36 ft long 1 bed, 1 bath. Not currently rented- rent $600-750. Unit C- 40x16 Covered RV space and 800 sq ft workshop. Not currently rented- Unit D- 720 sq ft. mobile home. Not currently Rented- Needs some work. Unit E- 614 sq ft. 1 Bedroom 1 bathroom cabin- Rented for $800. Unit F- 952 sq ft. 2-2 mobile home. Not Rented- Not habitable. Needs work.
-
Type: Residential Property
-
Year Built: 2023
-
Cooling: One Central
-
Heating: Central
-
Lot Size: 9.48 Acres
Property Details
- Status:Available
- Type:Residential Property
- MLS #:1859429
- Year Built:2023
- Sq. Feet:7,141
Community Information
- Address:792 ALAMO BEACH RD Pipe Creek, TX 78063
- County:Bandera
- City:Pipe Creek
- Subdivision:ABST 263
- Zip Code:78063
School Information
- School System:Bandera Isd
- High School:Bandera
- Middle School:Bandera
- Elementary School:Hill Country
Features / Amenities
- Total Sq. Ft.:7,141
- Interior Features:Two Living Area, Separate Dining Room, Eat-In Kitchen, Island Kitchen, Breakfast Bar, Walk-In Pantry, Loft, Utility Room Inside, High Ceilings, Open Floor Plan, High Speed Internet, All Bedrooms Downstairs, Laundry Main Level, Walk in Closets
- Fireplace(s): Living Room
- Floor:Vinyl
- Inclusions:Washer Connection, Dryer Connection
- Master Bath Features:Tub/Shower Combo
- Cooling:One Central
- Heating Fuel:Electric
- Heating:Central
- Master:14x13
- Bedroom 2:12x11
- Bedroom 3:10x11
- Bedroom 4:12x12
- Dining Room:14x12
- Kitchen:14x12
Architecture
- Bedrooms:11
- Bathrooms:6
- Year Built:2023
- Stories:1
- Style:One Story
- Roof:Metal
- Foundation:Slab
- Parking:Two Car Garage
Property Features
- Neighborhood Amenities:Boat Ramp
- Water/Sewer:Private Well, Septic
Tax and Financial Info
- Proposed Terms:Conventional, VA, Investors OK
- Total Tax:8188.22
11 BD | 6 BA | 7,141 SqFt
© 2025 Lone Star Real Estate. All rights reserved. The data relating to real estate for sale on this web site comes in part from the Internet Data Exchange Program of Lone Star Real Estate. Information provided is for viewer's personal, non-commercial use and may not be used for any purpose other than to identify prospective properties the viewer may be interested in purchasing. Information provided is deemed reliable but not guaranteed. Listing Courtesy of Lindsay Barnett with Barnett Realty Group, LLC.

