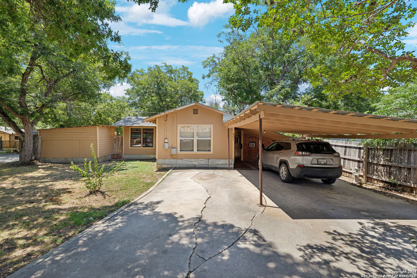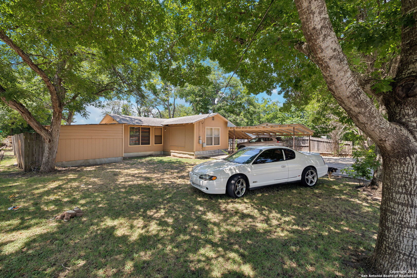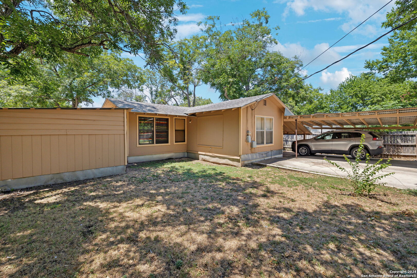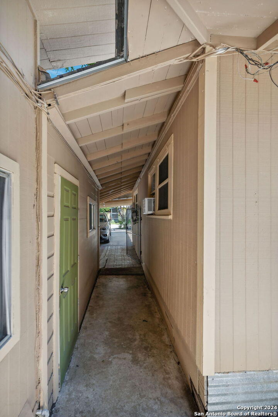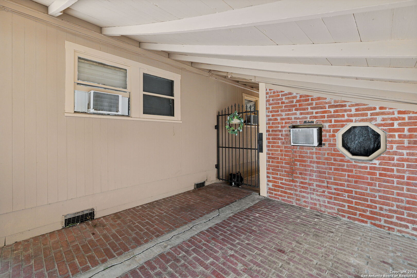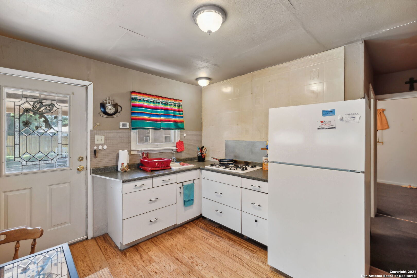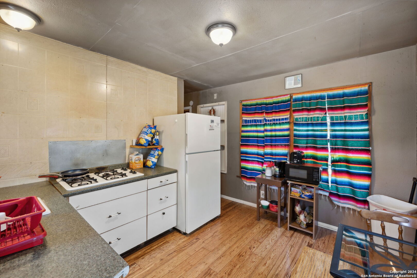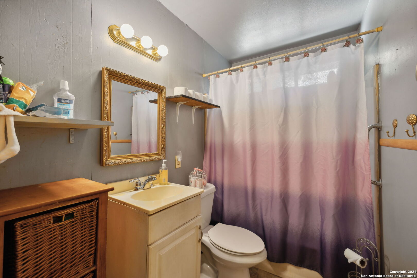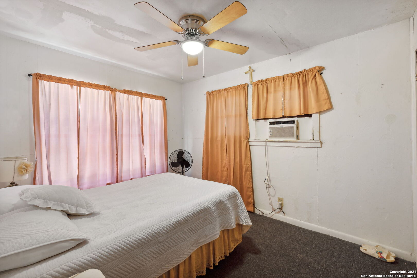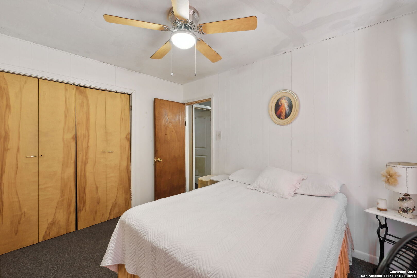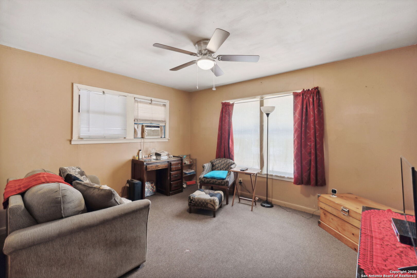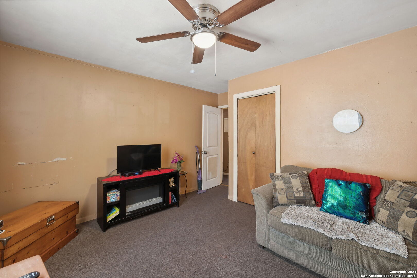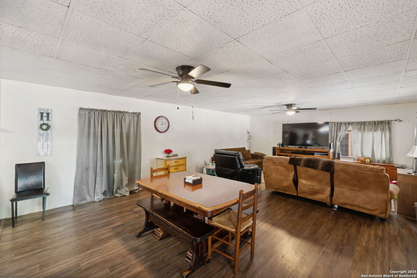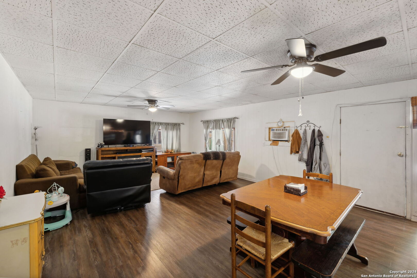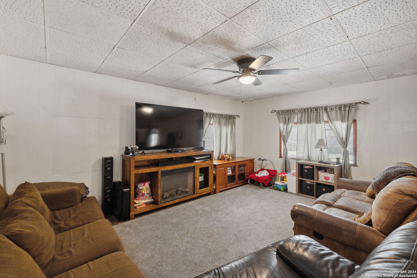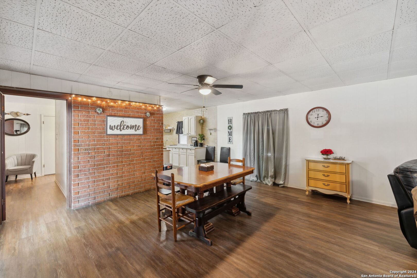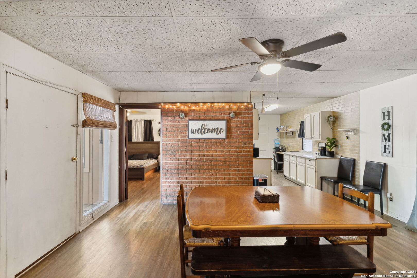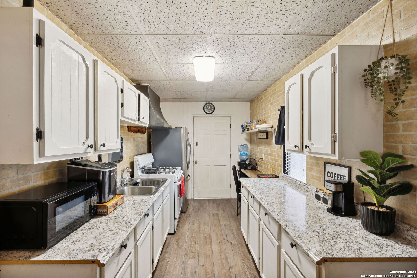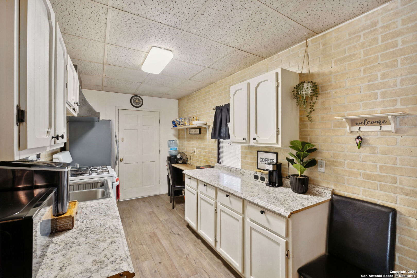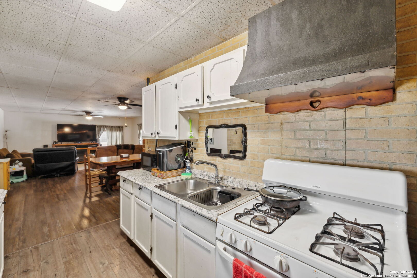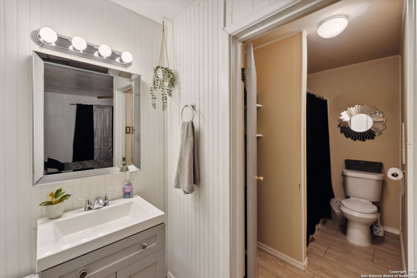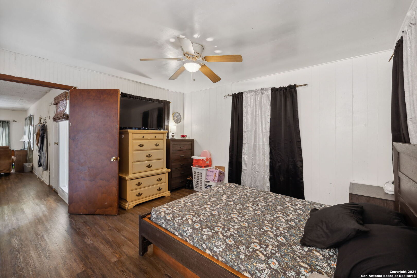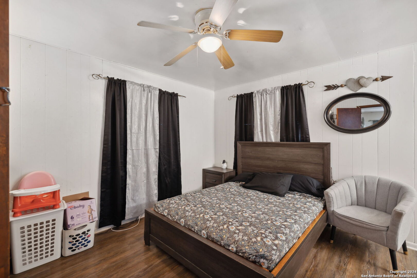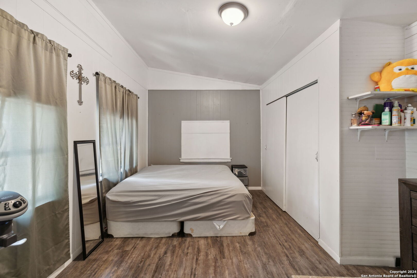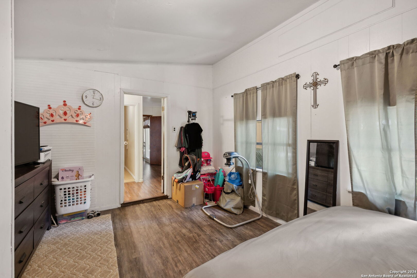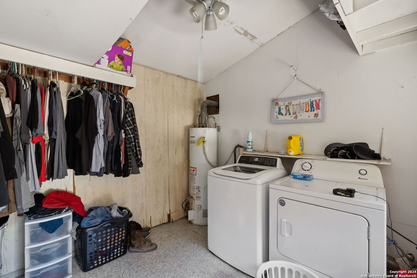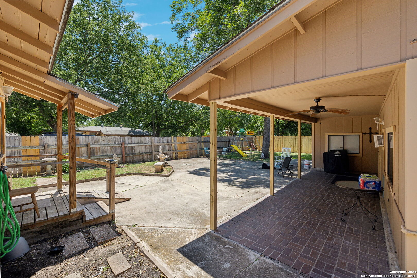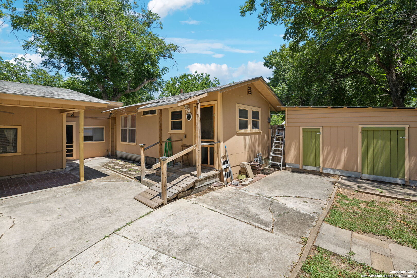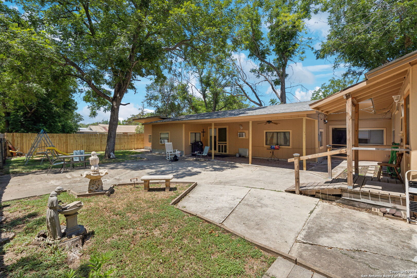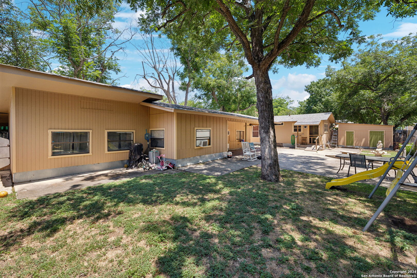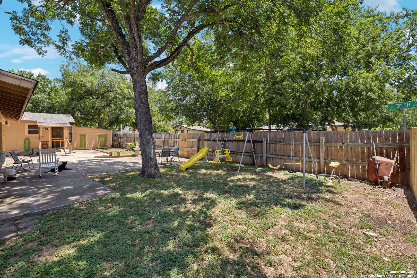Property Details
4th St
Seguin, TX 78155
$149,990
4 BD | 2 BA |
Property Description
***Price Improvement!*** Owner financing option available, must contact for more information. This charming home in Seguin, TX at 801 4th St is an investor's dream waiting for new owners to give it a new lease on life. Located in the heart of downtown Seguin, this property is conveniently situated near major access roads, entertainment options, and various activities for new residents to enjoy. The brick walls of the main home give it a unique character that sets it apart from other homes in the area. The main house features 3 bedrooms and 1 bathroom, along with an open living room perfect for family gatherings or entertaining guests. Additionally, there is a separate casita with 1 bedroom and 1 bathroom, offering additional space for guests or rental potential. Outside, there is plenty of yard space for outdoor activities and relaxing in the fresh air. The home also boasts a covered carport in the front and covered patios for both the main home and casita, providing extra living areas to enjoy year-round. Though the home needs some minor work, including a new roof at an estimated cost of $8,000, it is being listed at $20,000 under its appraisal value, making it a fantastic investment opportunity for those looking to make it their own. Don't miss out on this incredible chance to own a piece of history in Seguin, TX!
-
Type: Residential Property
-
Year Built: Unknown
-
Cooling: 3+ Window/Wall
-
Lot Size: 0.18 Acres
Property Details
- Status:Available
- Type:Residential Property
- MLS #:1784141
- Year Built:Unknown
- Sq. Feet:1,632
Community Information
- Address:801 4th St Seguin, TX 78155
- County:Guadalupe
- City:Seguin
- Subdivision:ROOK
- Zip Code:78155
School Information
- School System:Seguin
- High School:Seguin
- Middle School:Briesemiester
- Elementary School:Rodriguez
Features / Amenities
- Total Sq. Ft.:1,632
- Interior Features:One Living Area
- Fireplace(s): Not Applicable
- Floor:Carpeting, Laminate
- Inclusions:Ceiling Fans, Washer Connection, Dryer Connection, Stove/Range, Gas Cooking, Gas Water Heater
- Master Bath Features:Tub/Shower Combo
- Cooling:3+ Window/Wall
- Heating Fuel:Other
- Heating:None
- Master:11x11
- Bedroom 2:10x12
- Bedroom 3:10x10
- Bedroom 4:10x10
- Dining Room:15x8
- Kitchen:10x15
Architecture
- Bedrooms:4
- Bathrooms:2
- Year Built:Unknown
- Stories:1
- Style:One Story
- Roof:Composition
- Foundation:Other
- Parking:None/Not Applicable
Property Features
- Neighborhood Amenities:Other - See Remarks
- Water/Sewer:Water System, Sewer System
Tax and Financial Info
- Proposed Terms:Conventional, 1st Seller Carry, Cash, Investors OK
- Total Tax:3685.53
4 BD | 2 BA | 1,632 SqFt
© 2024 Lone Star Real Estate. All rights reserved. The data relating to real estate for sale on this web site comes in part from the Internet Data Exchange Program of Lone Star Real Estate. Information provided is for viewer's personal, non-commercial use and may not be used for any purpose other than to identify prospective properties the viewer may be interested in purchasing. Information provided is deemed reliable but not guaranteed. Listing Courtesy of Cristian Olvera with eXp Realty.

