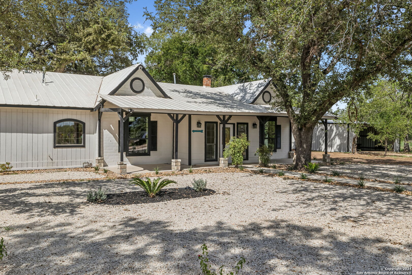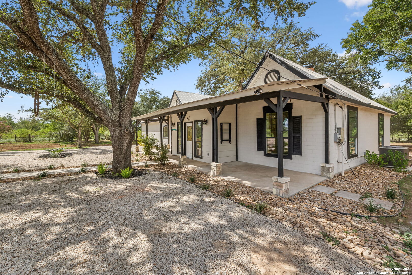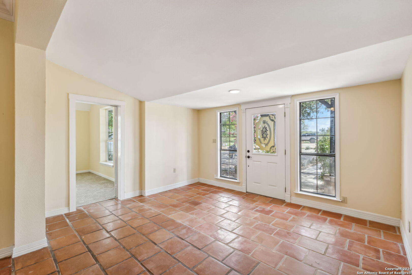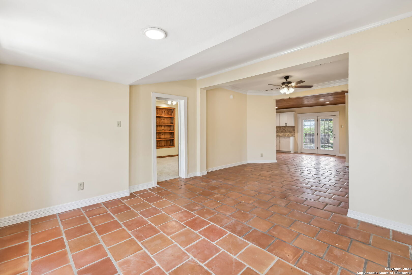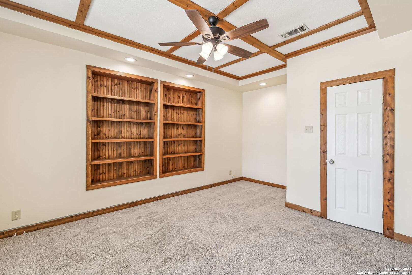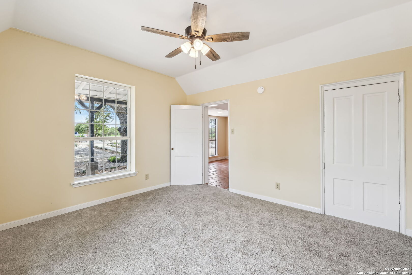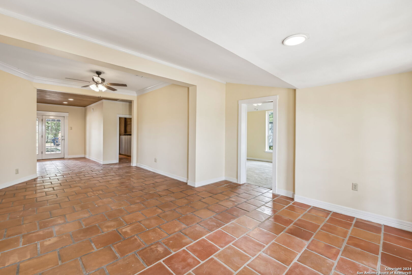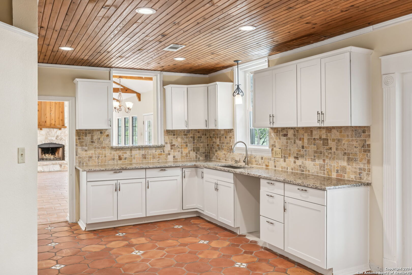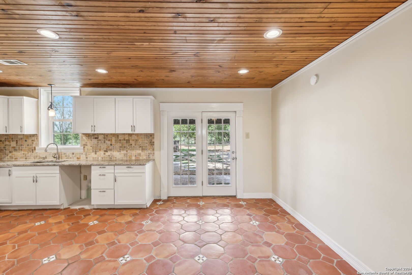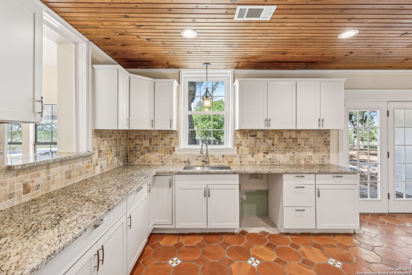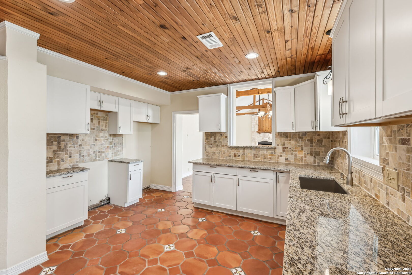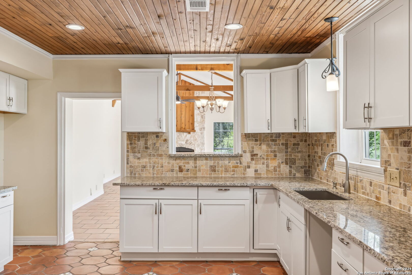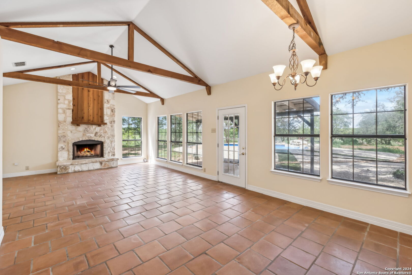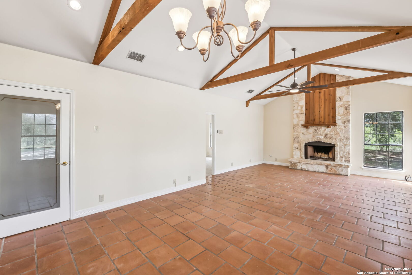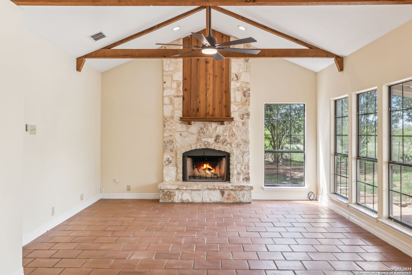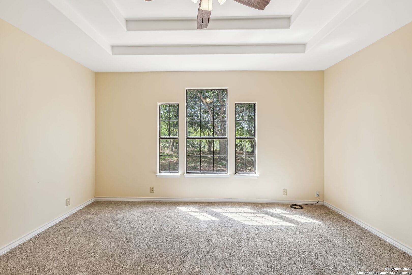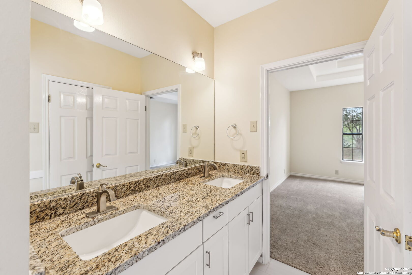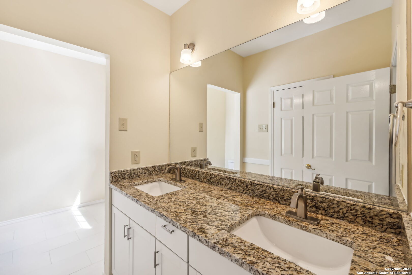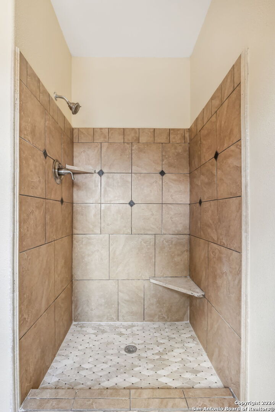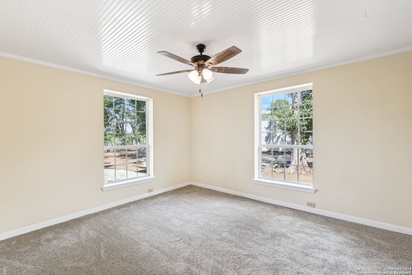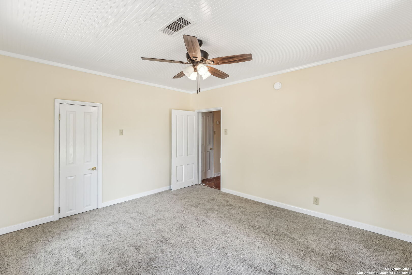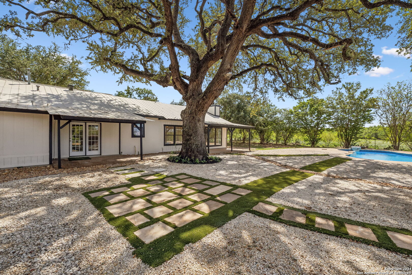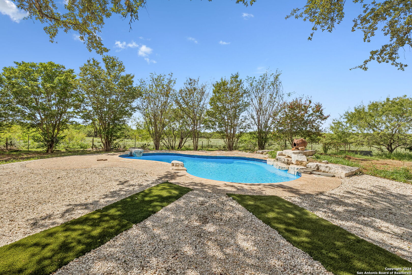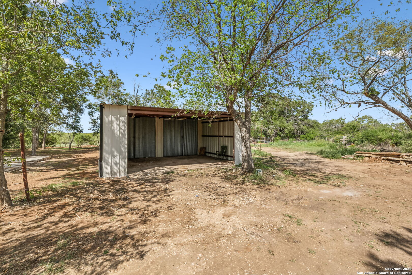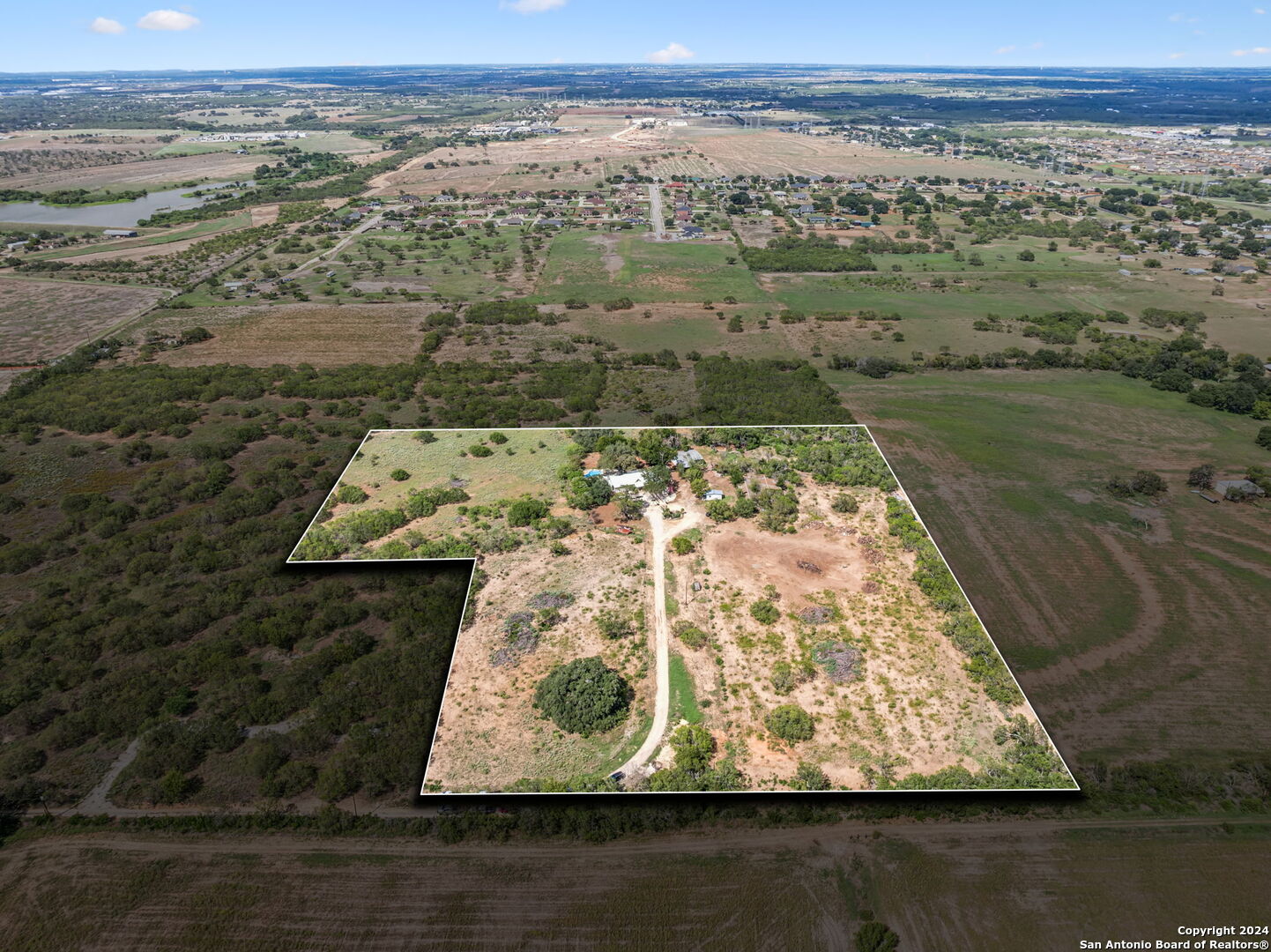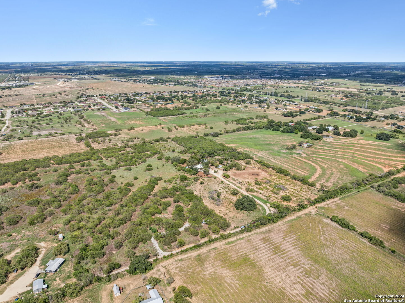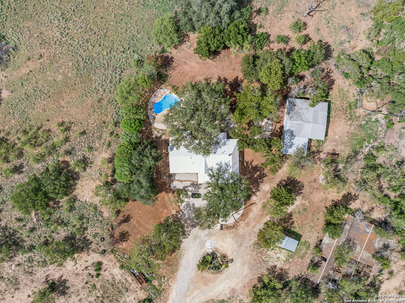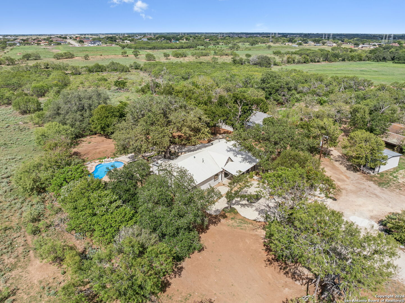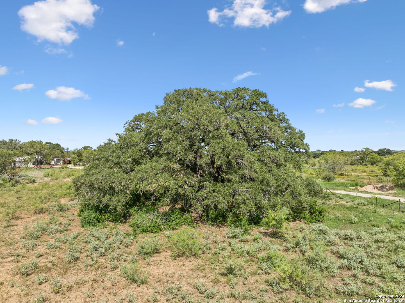Property Details
New Sulphur Springs
San Antonio, TX 78263
$725,000
4 BD | 2 BA |
Property Description
Spread across 13.14 acres, this property provides an expansive countryside setting with mature trees offering shade and privacy. The exterior of the home features a welcoming front porch and ample space to enjoy the surrounding views. Inside, you are greeted by a spacious living room highlighted by vaulted ceilings with exposed beams, a wood-burning fireplace, and convenient outdoor access. Throughout the home, Saltillo and ceramic tile flooring add a classic touch. The kitchen is outfitted with granite countertops, white cabinetry, and space for a sunny dining area. The primary bedroom offers a trey ceiling, fresh carpeting, and a private bath complete with dual granite vanities and a large shower. Step outside to a covered patio that overlooks a pool, perfect for entertaining or relaxing while enjoying the tranquil views. The property also includes an oversized detached 2-car garage, and a separate storage shed, providing ample space for parking and projects. This property invites the opportunity to create your own private retreat in a natural, serene setting.
-
Type: Residential Property
-
Year Built: 1948
-
Cooling: One Central
-
Heating: 1 Unit
-
Lot Size: 13.14 Acres
Property Details
- Status:Available
- Type:Residential Property
- MLS #:1810889
- Year Built:1948
- Sq. Feet:2,443
Community Information
- Address:8013 New Sulphur Springs San Antonio, TX 78263
- County:Bexar
- City:San Antonio
- Subdivision:NORTH EAST CENTRALEC
- Zip Code:78263
School Information
- School System:East Central I.S.D
- High School:East Central
- Middle School:Heritage
- Elementary School:Sinclair
Features / Amenities
- Total Sq. Ft.:2,443
- Interior Features:Two Living Area
- Fireplace(s): One, Living Room
- Floor:Carpeting, Saltillo Tile, Ceramic Tile
- Inclusions:Ceiling Fans, Washer Connection, Dryer Connection
- Master Bath Features:Shower Only, Double Vanity
- Cooling:One Central
- Heating Fuel:Other
- Heating:1 Unit
- Master:14x15
- Bedroom 2:12x17
- Bedroom 3:12x13
- Bedroom 4:12x13
- Dining Room:12x15
- Kitchen:22x14
Architecture
- Bedrooms:4
- Bathrooms:2
- Year Built:1948
- Stories:1
- Style:One Story, Ranch
- Roof:Metal
- Foundation:Slab
- Parking:None/Not Applicable
Property Features
- Neighborhood Amenities:None
- Water/Sewer:Water System, Sewer System
Tax and Financial Info
- Proposed Terms:Conventional, VA, Cash
- Total Tax:2572.41
4 BD | 2 BA | 2,443 SqFt
© 2024 Lone Star Real Estate. All rights reserved. The data relating to real estate for sale on this web site comes in part from the Internet Data Exchange Program of Lone Star Real Estate. Information provided is for viewer's personal, non-commercial use and may not be used for any purpose other than to identify prospective properties the viewer may be interested in purchasing. Information provided is deemed reliable but not guaranteed. Listing Courtesy of Bennett Kennedy with Phyllis Browning Company.

