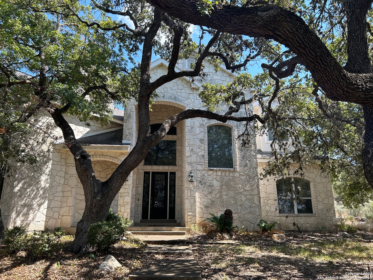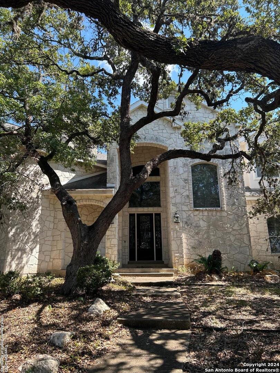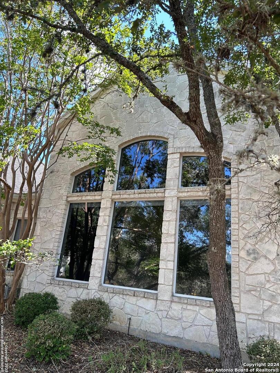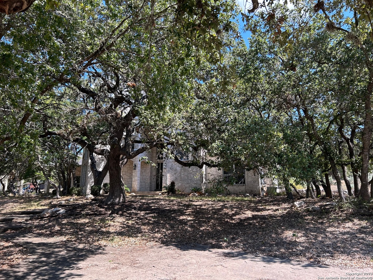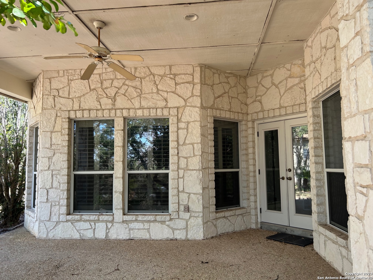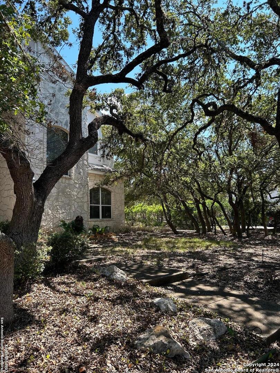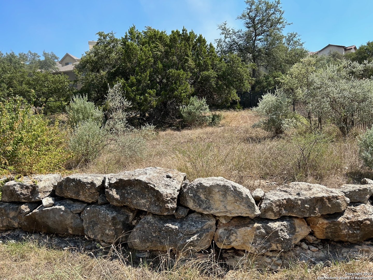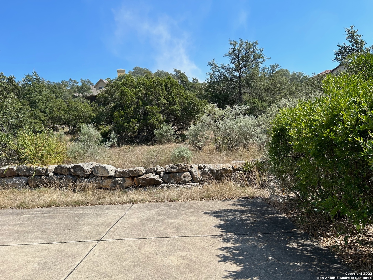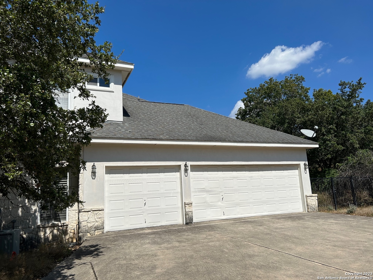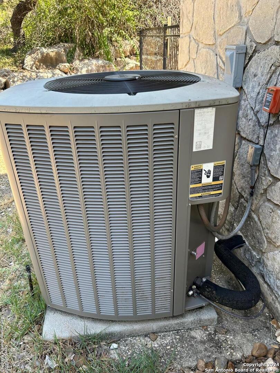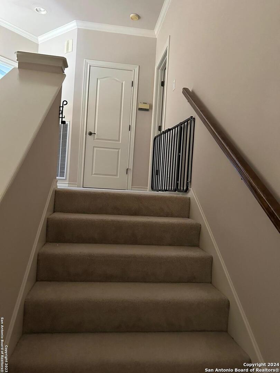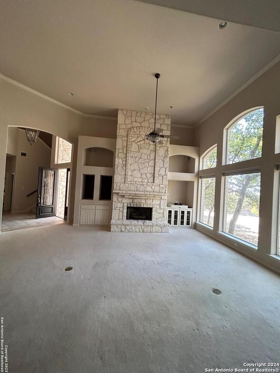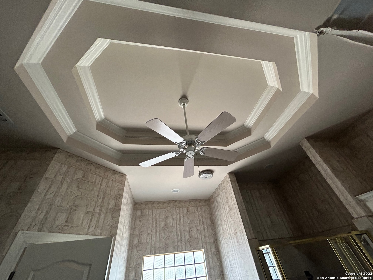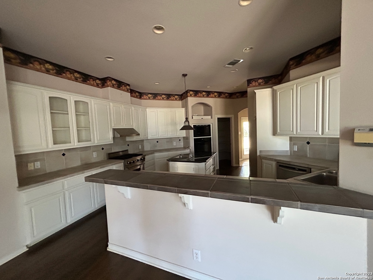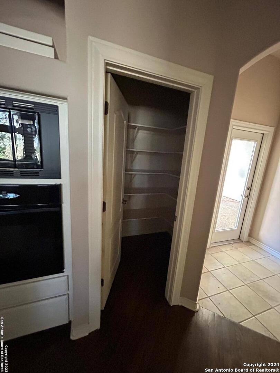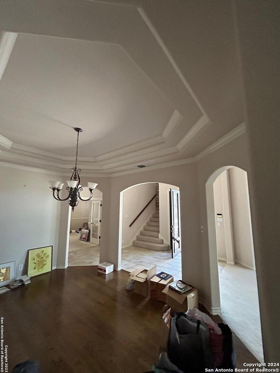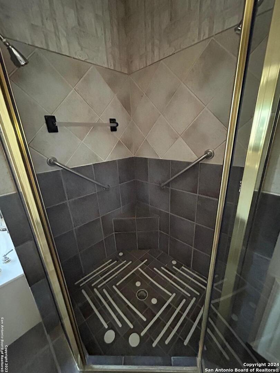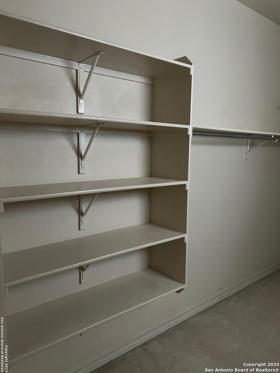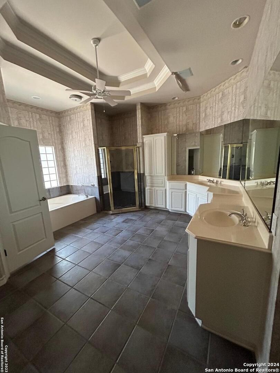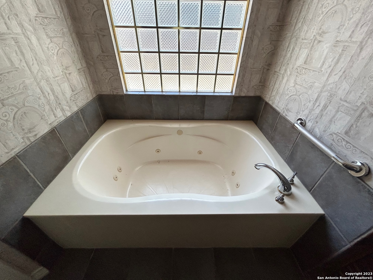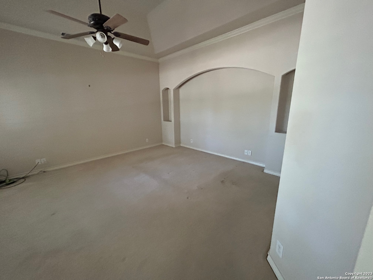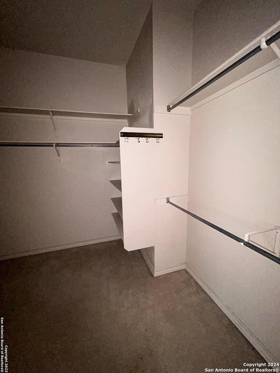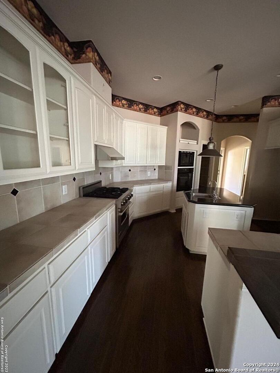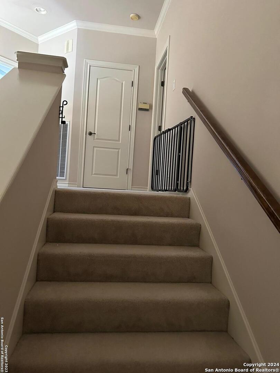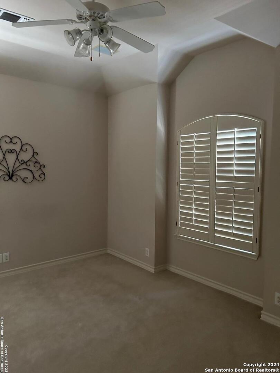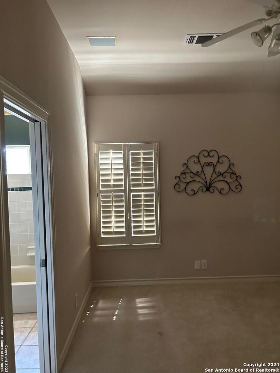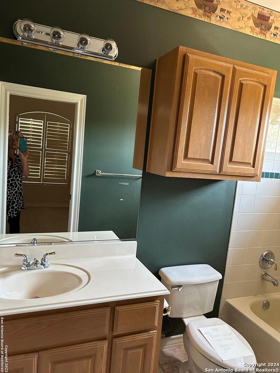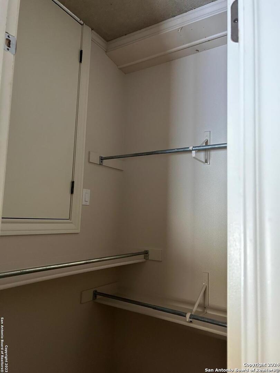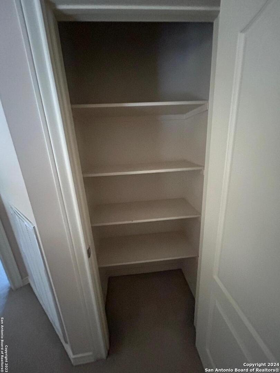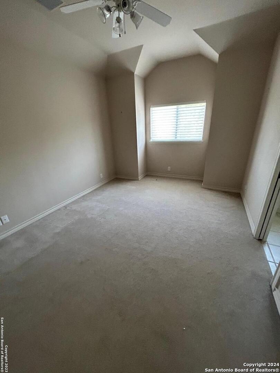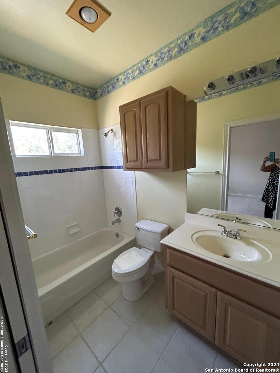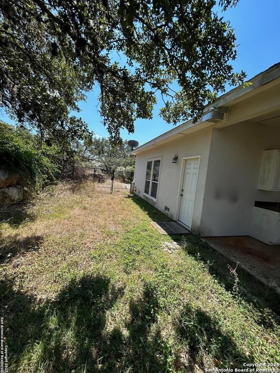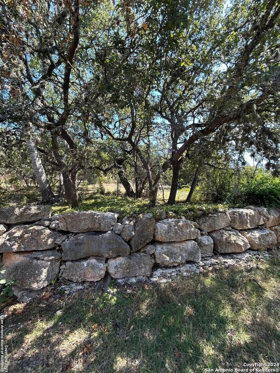Property Details
Fair Oaks Pkwy
Fair Oaks Ranch, TX 78015
$695,000
3 BD | 4 BA |
Property Description
Beautiful Hill Country Retreat in Fair Oaks Ranch! Custom home just a short walk to the country club. Features include an open floorplan, gourmet kitchen, butler's pantry, wet bar with wine storage, limestone fireplace, floor-to-ceiling windows, hardwood floors, and surround sound wired by Bjorn's. Spacious master suite with whirlpool tub and two huge closets-one closet is room-sized! Office or 4th bedroom downstairs, plus two guest bedrooms and two full baths upstairs. Enjoy covered front and back patios, plantation shutters, a 3-car garage with ample storage, two water heaters, and an outdoor water softener. Sits on a level 1-acre lot with mature trees in the Windemere community. Low HOA, top-rated Boerne ISD schools. Fair Oaks Ranch recently ranked one of the safest cities in Texas!
-
Type: Residential Property
-
Year Built: 1998
-
Cooling: Two Central
-
Heating: 2 Units
-
Lot Size: 0.77 Acres
Property Details
- Status:Available
- Type:Residential Property
- MLS #:1717737
- Year Built:1998
- Sq. Feet:3,138
Community Information
- Address:8022 Fair Oaks Pkwy Fair Oaks Ranch, TX 78015
- County:Bexar
- City:Fair Oaks Ranch
- Subdivision:WINDERMERE
- Zip Code:78015
School Information
- School System:Boerne
- High School:Champion
- Middle School:Voss Middle School
- Elementary School:Fair Oaks Ranch
Features / Amenities
- Total Sq. Ft.:3,138
- Interior Features:One Living Area
- Fireplace(s): One, Living Room
- Floor:Carpeting, Ceramic Tile, Wood
- Inclusions:Ceiling Fans, Chandelier, Washer Connection, Dryer Connection, Washer, Dryer, Built-In Oven, Gas Cooking, Refrigerator, Disposal, Dishwasher, Ice Maker Connection, Water Softener (owned), Wet Bar, Vent Fan, Smoke Alarm, Attic Fan, Electric Water Heater, Garage Door Opener, Solid Counter Tops, Double Ovens, Custom Cabinets, Carbon Monoxide Detector, Propane Water Heater, City Garbage service
- Master Bath Features:Tub/Shower Separate, Double Vanity
- Cooling:Two Central
- Heating Fuel:Electric
- Heating:2 Units
- Master:15x20
- Bedroom 2:12x14
- Bedroom 3:15x12
- Dining Room:16x13
- Kitchen:18x18
- Office/Study:15x15
Architecture
- Bedrooms:3
- Bathrooms:4
- Year Built:1998
- Stories:2
- Style:Split Level
- Roof:Composition
- Foundation:Slab
- Parking:Three Car Garage
Property Features
- Neighborhood Amenities:Pool, Tennis, Golf Course, Clubhouse, Park/Playground, Jogging Trails, Sports Court
- Water/Sewer:Water System, Sewer System
Tax and Financial Info
- Proposed Terms:Conventional, FHA, VA, Wraparound, Cash
- Total Tax:16534
3 BD | 4 BA | 3,138 SqFt
© 2025 Lone Star Real Estate. All rights reserved. The data relating to real estate for sale on this web site comes in part from the Internet Data Exchange Program of Lone Star Real Estate. Information provided is for viewer's personal, non-commercial use and may not be used for any purpose other than to identify prospective properties the viewer may be interested in purchasing. Information provided is deemed reliable but not guaranteed. Listing Courtesy of Kay Peck with eXp Realty.

