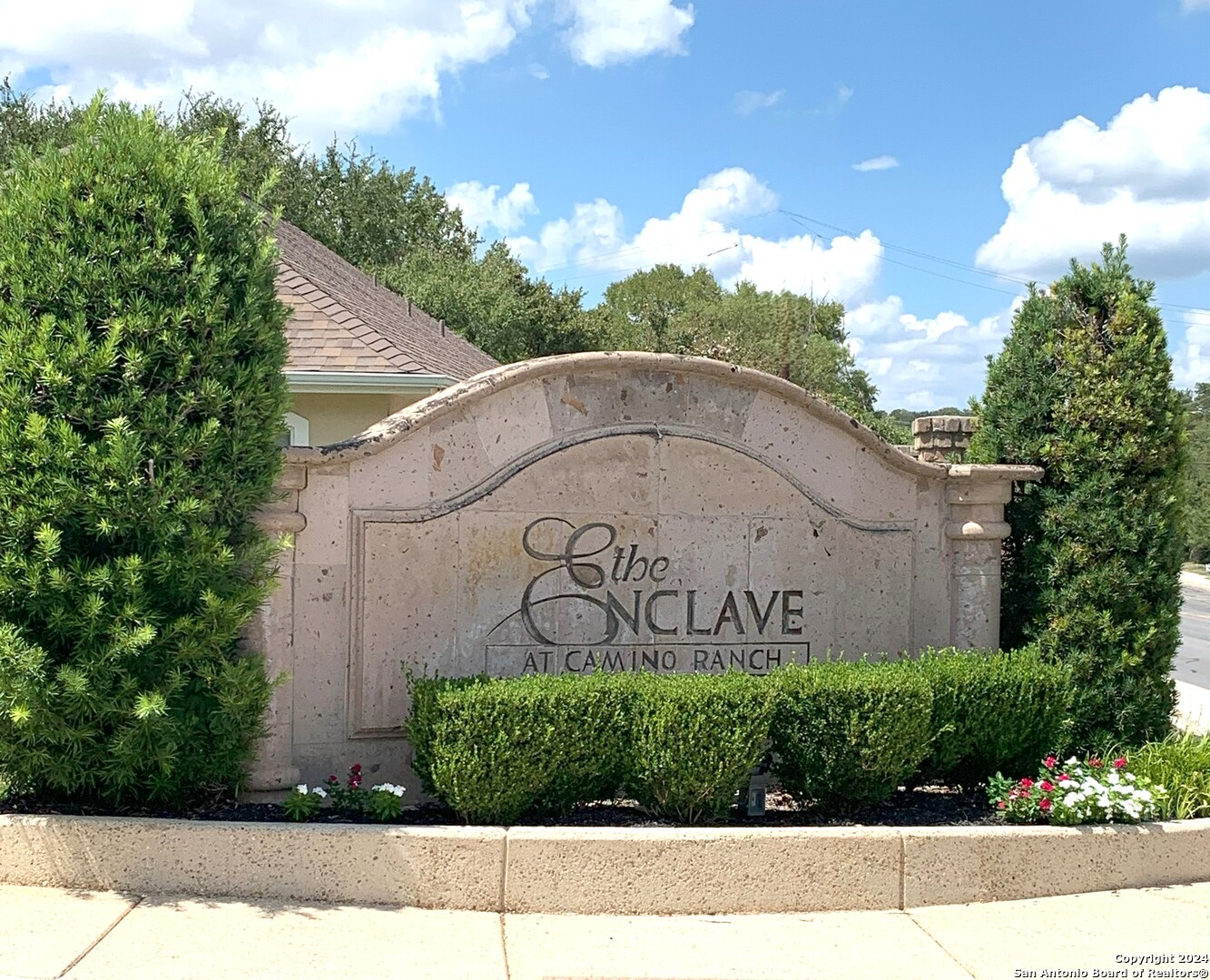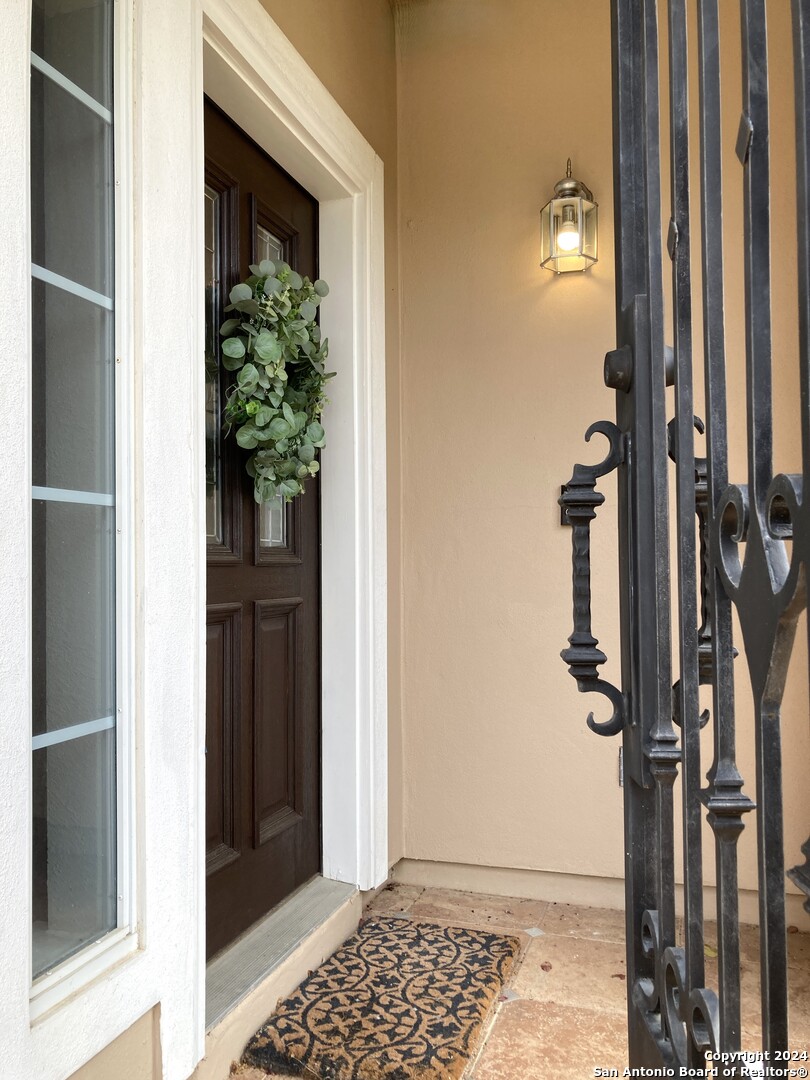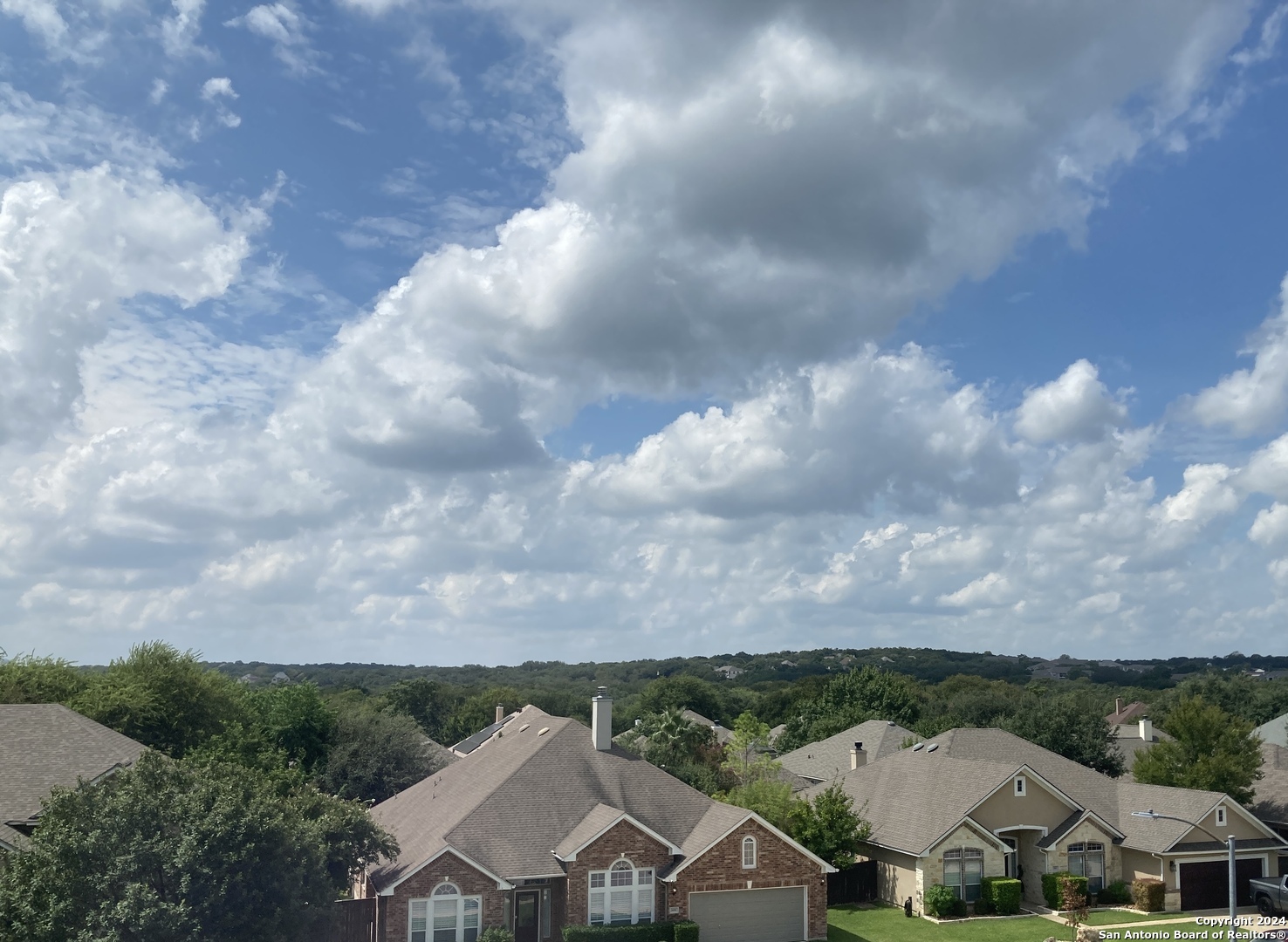Property Details
Willow Knoll Cv
San Antonio, TX 78216
$449,000
4 BD | 3 BA |
Property Description
Welcome to the exclusive Enclave at Camino Ranch w/ access to Silverhorn Golf Club. Luxurious cul-de-sac PRIVACY and space surrounds the property. Primary room is split from other rooms. Enjoy the exceptional VIEW from the upstairs flex space & newly carpeted rooms. BACKYARD deck is ready for relaxation with a spa power supply. SPACIOUS garage & extended driveway generously sized for ample parking & hydraulic car lift workshop projects. CONVENIENCE features include Google Nest, Google Fiber, water softener, security & sprinkler systems. Modern dining area is multi purpose & can be an office. LOCATION near gyms, parks, trendy dining, shopping & quick access to HWY 281, Wurzbach Pky, 1604.
-
Type: Residential Property
-
Year Built: 2006
-
Cooling: Two Central
-
Heating: Central
-
Lot Size: 0.39 Acres
Property Details
- Status:Contract Pending
- Type:Residential Property
- MLS #:1789279
- Year Built:2006
- Sq. Feet:2,602
Community Information
- Address:803 Willow Knoll Cv San Antonio, TX 78216
- County:Bexar
- City:San Antonio
- Subdivision:ENCLAVE AT CAMINO RANCH
- Zip Code:78216
School Information
- School System:North East I.S.D
- High School:Churchill
- Middle School:Eisenhower
- Elementary School:Harmony Hills
Features / Amenities
- Total Sq. Ft.:2,602
- Interior Features:Two Living Area, Separate Dining Room, Two Eating Areas, Breakfast Bar, Walk-In Pantry, Game Room, Utility Room Inside, High Ceilings, Cable TV Available, High Speed Internet, Laundry Room, Walk in Closets
- Fireplace(s): One, Living Room, Wood Burning
- Floor:Carpeting, Ceramic Tile, Laminate
- Inclusions:Ceiling Fans, Cook Top, Microwave Oven, Disposal, Dishwasher, Water Softener (owned), Security System (Owned), Gas Water Heater, Satellite Dish (owned), Garage Door Opener, Plumb for Water Softener, Smooth Cooktop, Double Ovens, City Garbage service
- Master Bath Features:Tub/Shower Separate, Double Vanity, Garden Tub
- Exterior Features:Patio Slab, Covered Patio, Deck/Balcony, Privacy Fence, Wrought Iron Fence, Sprinkler System, Has Gutters, Mature Trees
- Cooling:Two Central
- Heating Fuel:Electric
- Heating:Central
- Master:14x15
- Bedroom 2:12x14
- Bedroom 3:10x14
- Bedroom 4:12x11
- Dining Room:12x11
- Kitchen:13x14
Architecture
- Bedrooms:4
- Bathrooms:3
- Year Built:2006
- Stories:2
- Style:Two Story
- Roof:Composition
- Foundation:Slab
- Parking:Two Car Garage
Property Features
- Neighborhood Amenities:Other - See Remarks
- Water/Sewer:City
Tax and Financial Info
- Proposed Terms:Conventional, FHA, VA, Cash
- Total Tax:10791.25
4 BD | 3 BA | 2,602 SqFt
© 2024 Lone Star Real Estate. All rights reserved. The data relating to real estate for sale on this web site comes in part from the Internet Data Exchange Program of Lone Star Real Estate. Information provided is for viewer's personal, non-commercial use and may not be used for any purpose other than to identify prospective properties the viewer may be interested in purchasing. Information provided is deemed reliable but not guaranteed. Listing Courtesy of Michele Olea with Vortex Realty.


























