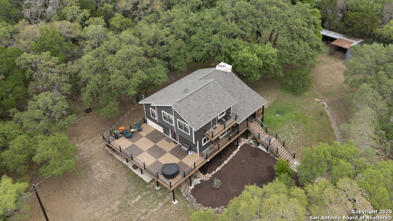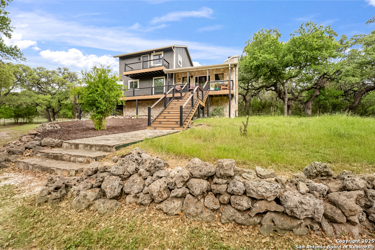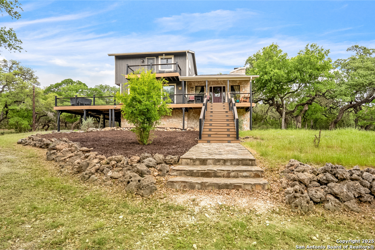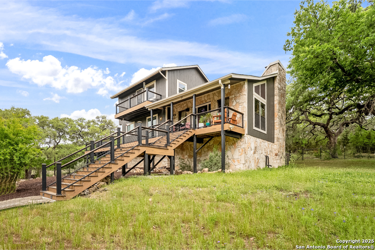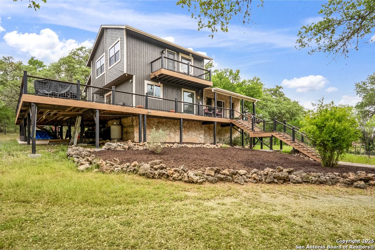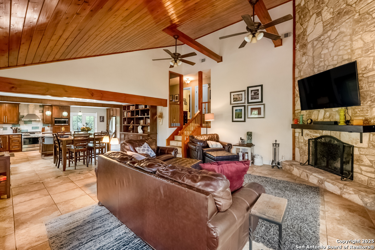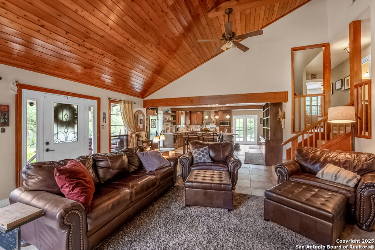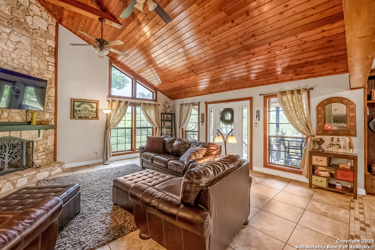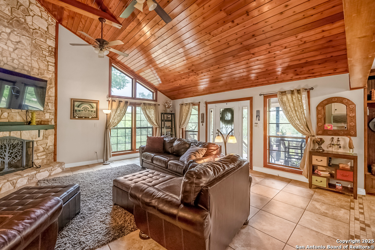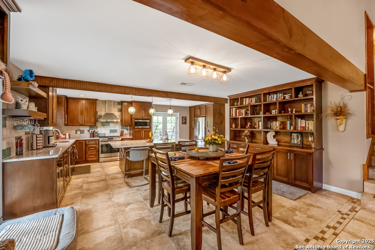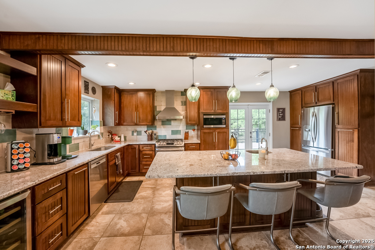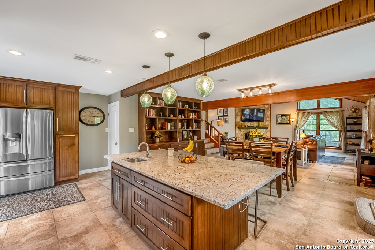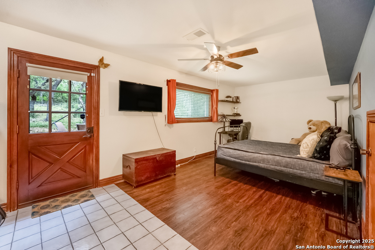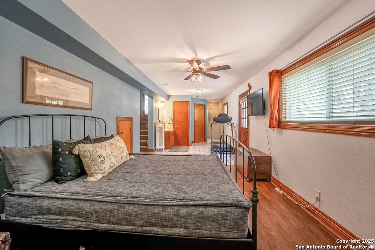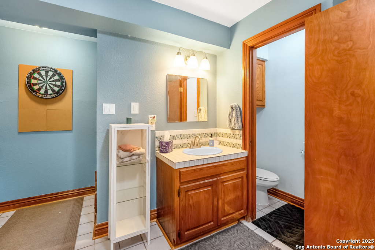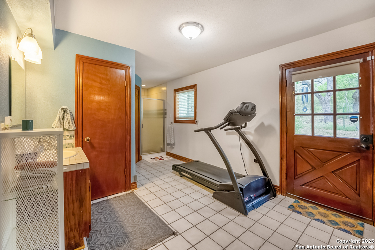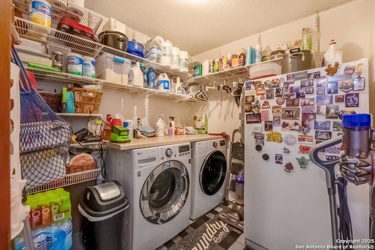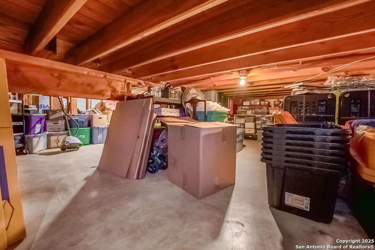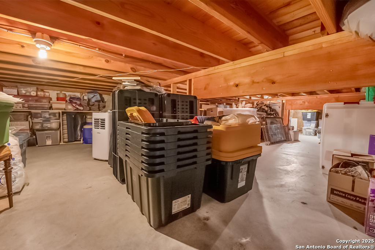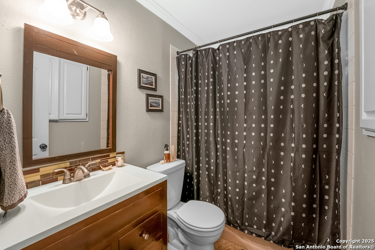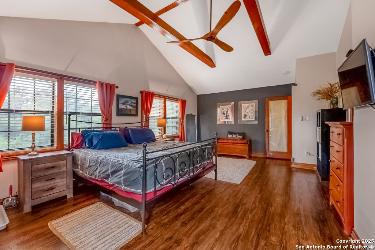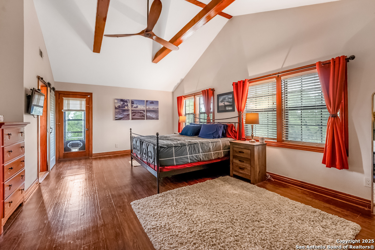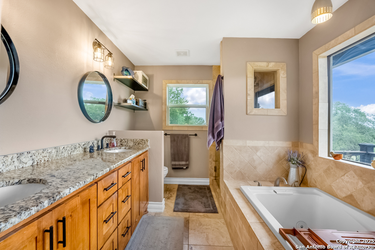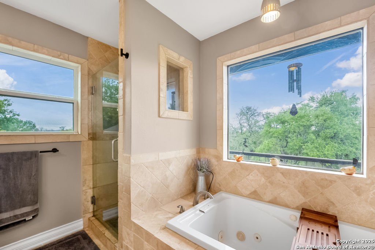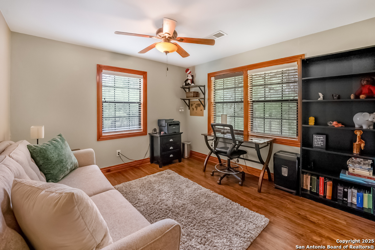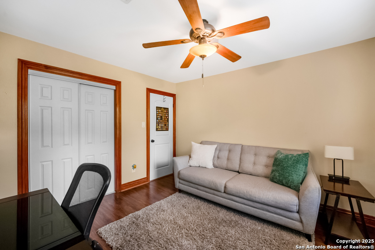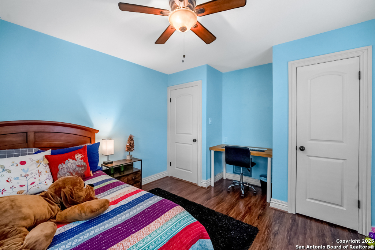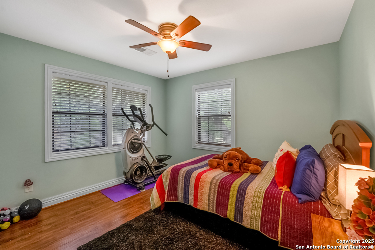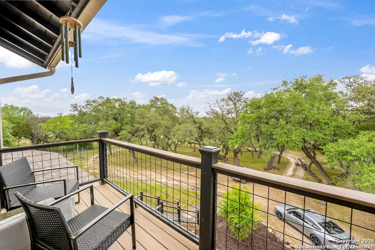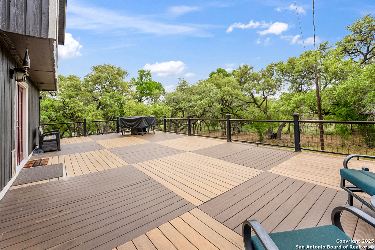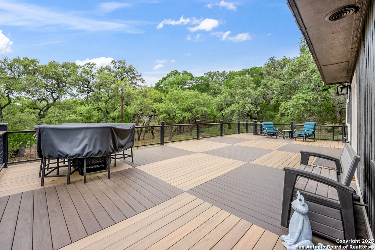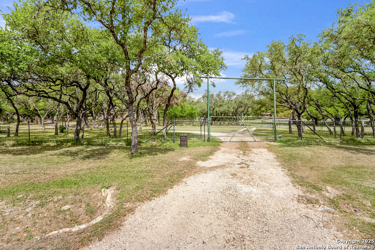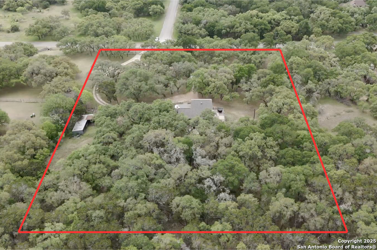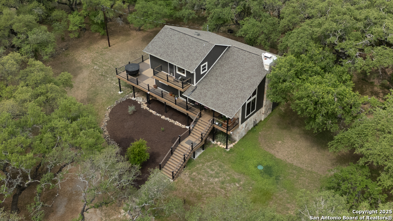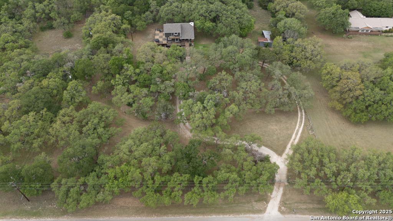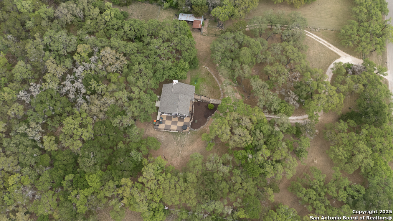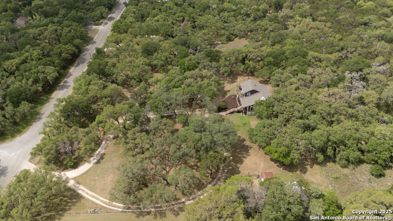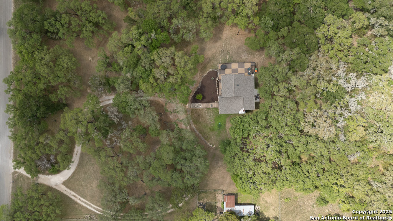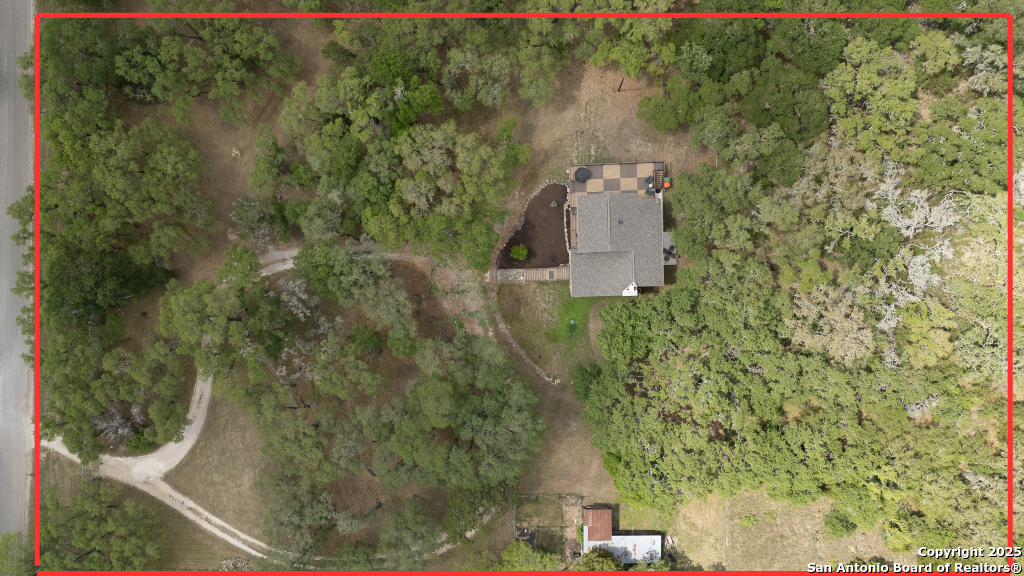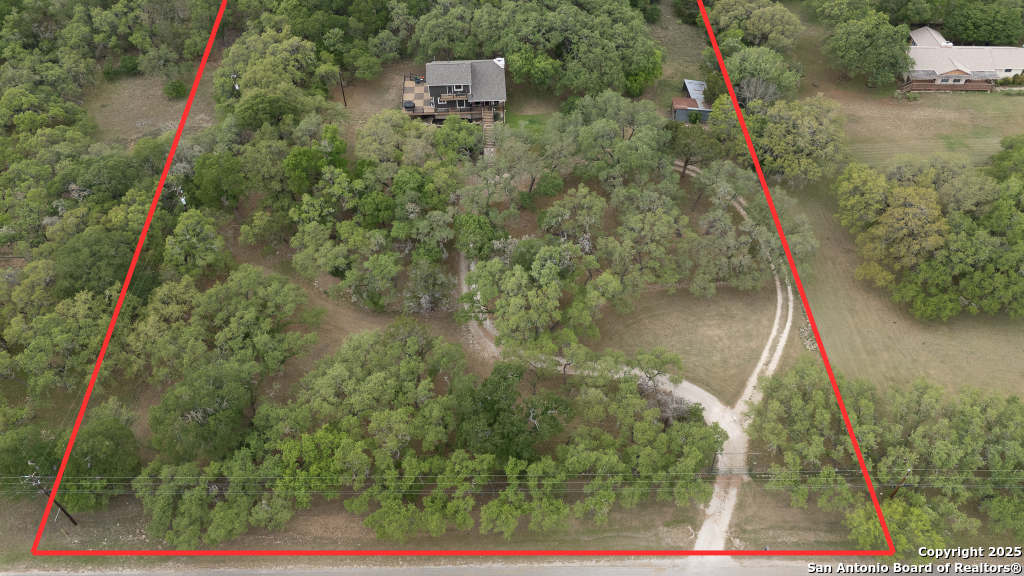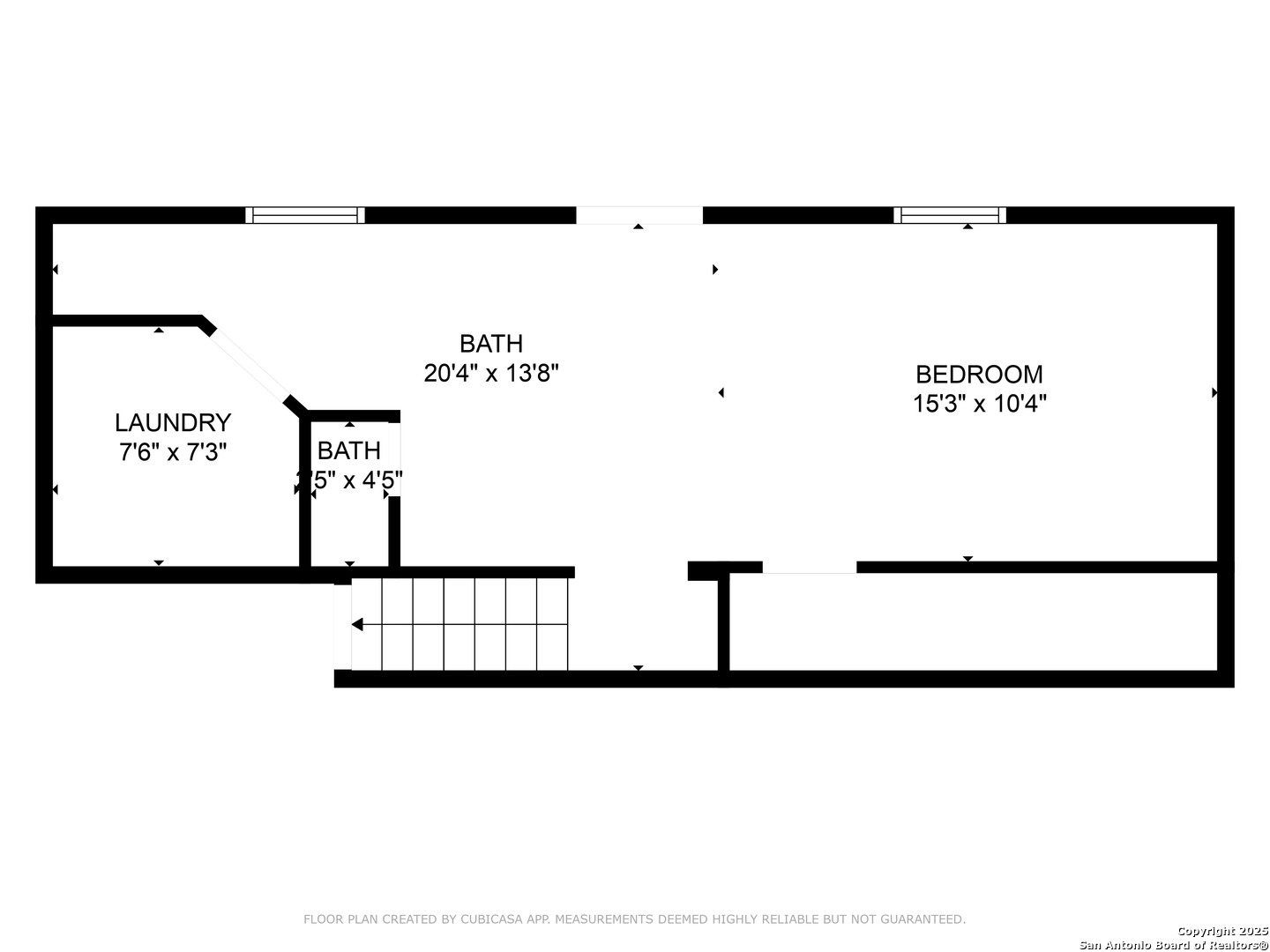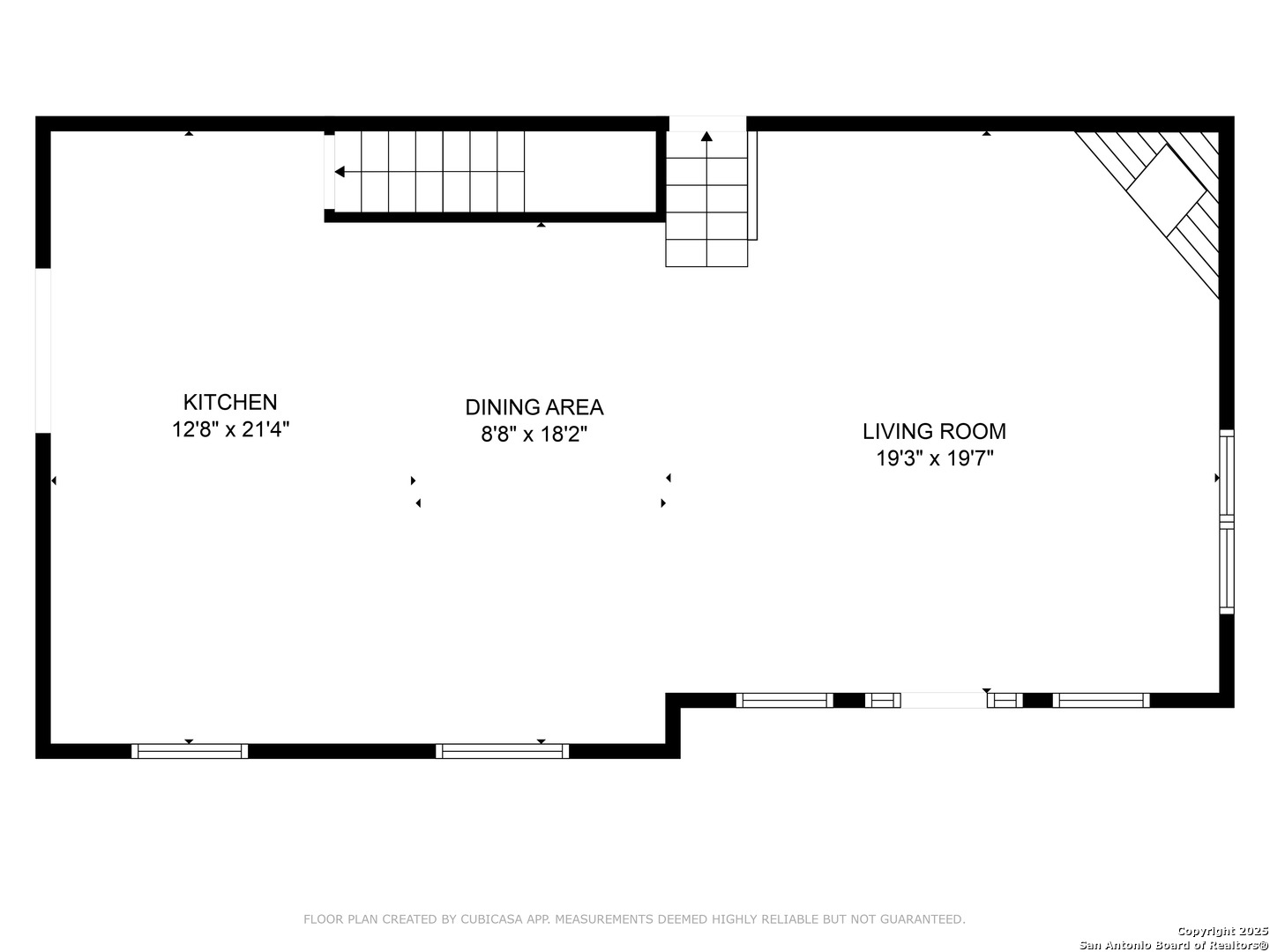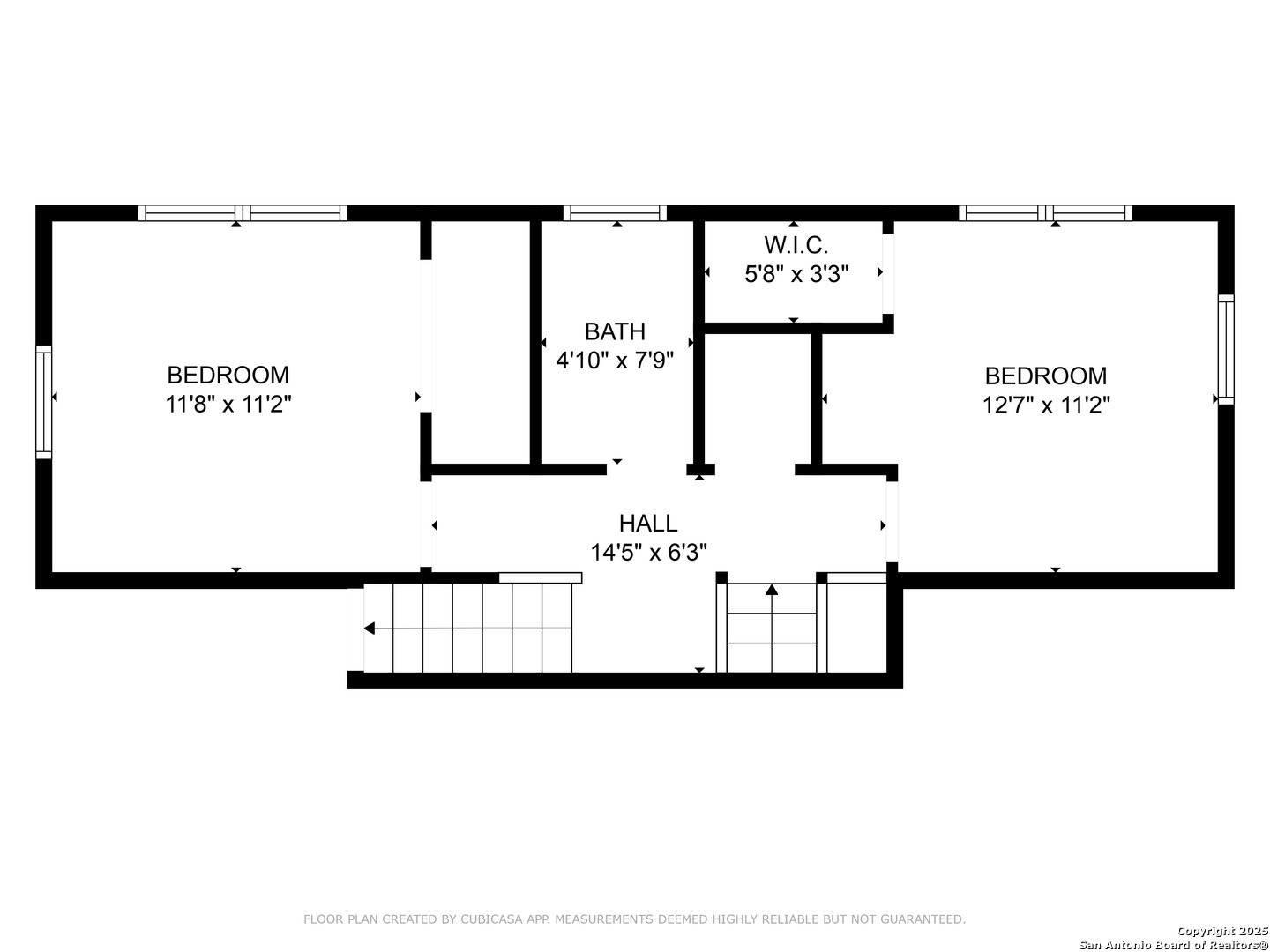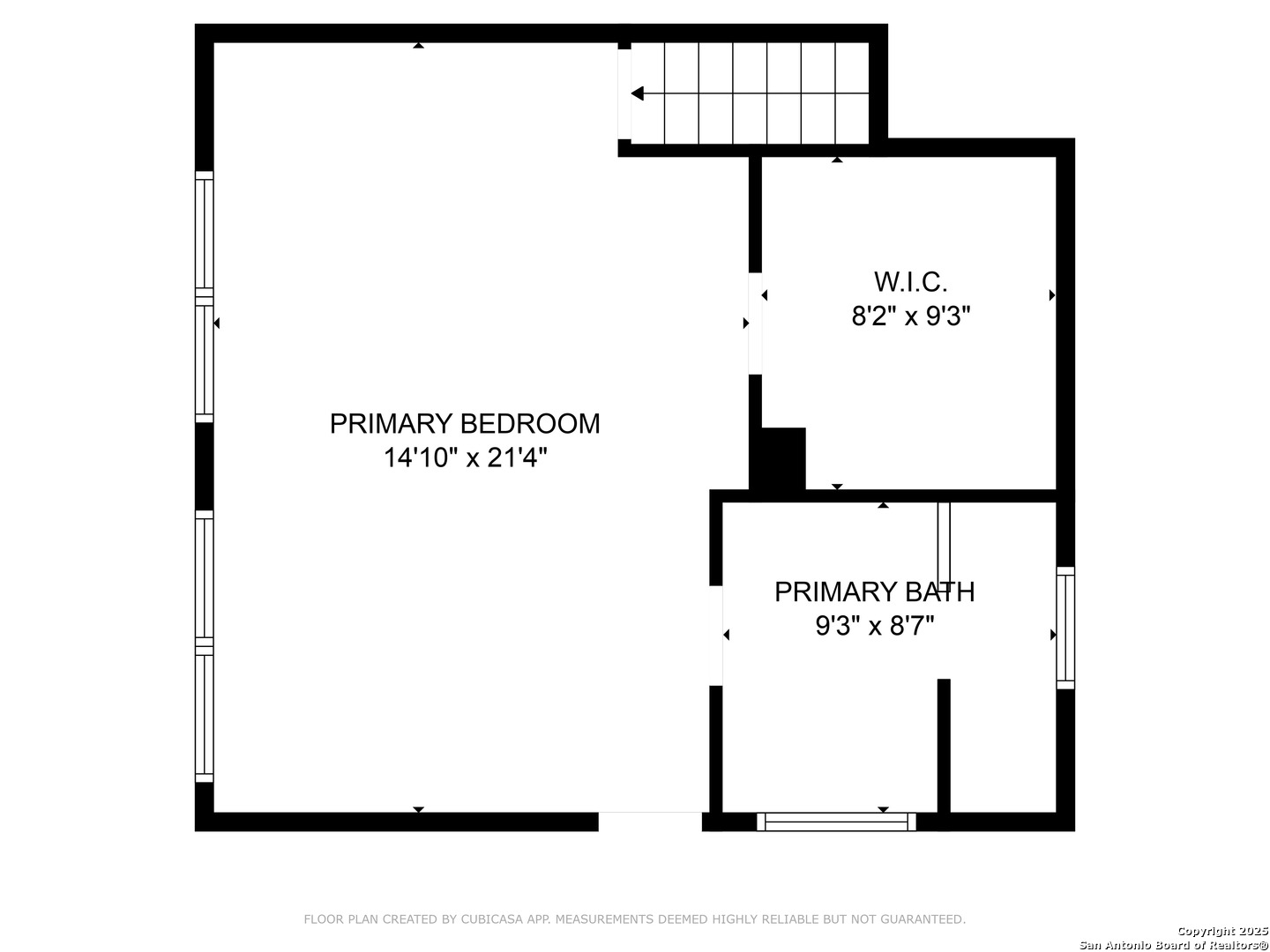Property Details
Sunrise Trl
Spring Branch, TX 78070
$669,000
4 BD | 3 BA |
Property Description
Charming Hill Country Home on 3 Acres - Country Living Just Minutes from the City! Enjoy the best of both worlds with this beautiful hill country retreat-peaceful, spacious country living that's still close to all the conveniences of the city. Multi-generational layout perfect for extended family or guests Completely upgraded kitchen and bathrooms with modern finishes 3 acres of open space to roam, garden, or entertain Recent updates: * 2-year-old roof * 1-year-old electrical main panel replacement * 30-year composite decking-built to last * Open concept floorplan * Plenty of room to entertain both inside and outside No carpet throughout-easy to maintain and allergy-friendly Whether you're seeking serenity, space, or a place to make lasting memories, this home delivers.
-
Type: Residential Property
-
Year Built: 1985
-
Cooling: One Central
-
Heating: Central
-
Lot Size: 3.16 Acres
Property Details
- Status:Available
- Type:Residential Property
- MLS #:1859567
- Year Built:1985
- Sq. Feet:2,204
Community Information
- Address:805 Sunrise Trl Spring Branch, TX 78070
- County:Comal
- City:Spring Branch
- Subdivision:Riverwood
- Zip Code:78070
School Information
- School System:Comal
- High School:Smithson Valley
- Middle School:Spring Branch
- Elementary School:Arlon Seay
Features / Amenities
- Total Sq. Ft.:2,204
- Interior Features:One Living Area, Separate Dining Room, Island Kitchen, Utility Room Inside, Open Floor Plan, Laundry Lower Level, Walk in Closets
- Fireplace(s): One, Living Room, Wood Burning
- Floor:Ceramic Tile, Vinyl
- Inclusions:Ceiling Fans, Washer Connection, Dryer Connection, Cook Top, Built-In Oven, Self-Cleaning Oven, Stove/Range, Gas Cooking, Refrigerator, Disposal, Dishwasher, Smoke Alarm, Attic Fan, Electric Water Heater, Solid Counter Tops, Custom Cabinets
- Master Bath Features:Tub/Shower Separate, Double Vanity, Tub has Whirlpool
- Exterior Features:Deck/Balcony, Privacy Fence, Solar Screens, Mature Trees
- Cooling:One Central
- Heating Fuel:Electric
- Heating:Central
- Master:15x21
- Bedroom 2:13x11
- Bedroom 3:12x11
- Bedroom 4:15x10
- Dining Room:9x18
- Kitchen:12x21
Architecture
- Bedrooms:4
- Bathrooms:3
- Year Built:1985
- Stories:3+
- Style:Split Level
- Roof:Composition
- Foundation:Slab
- Parking:Detached
Property Features
- Neighborhood Amenities:Sports Court, BBQ/Grill
- Water/Sewer:Septic, City
Tax and Financial Info
- Proposed Terms:Conventional, VA, Cash
- Total Tax:7147
4 BD | 3 BA | 2,204 SqFt
© 2025 Lone Star Real Estate. All rights reserved. The data relating to real estate for sale on this web site comes in part from the Internet Data Exchange Program of Lone Star Real Estate. Information provided is for viewer's personal, non-commercial use and may not be used for any purpose other than to identify prospective properties the viewer may be interested in purchasing. Information provided is deemed reliable but not guaranteed. Listing Courtesy of Adam Katz with Real Broker, LLC.

