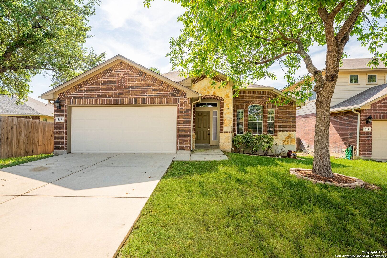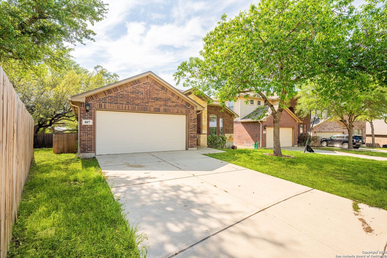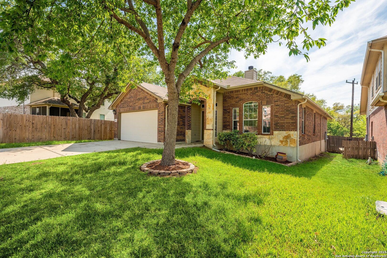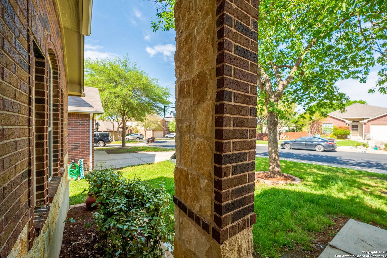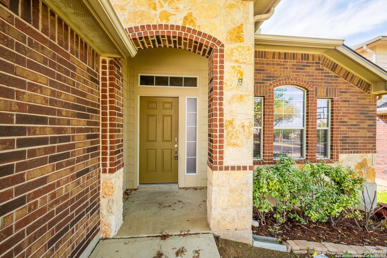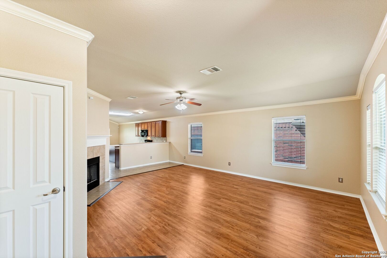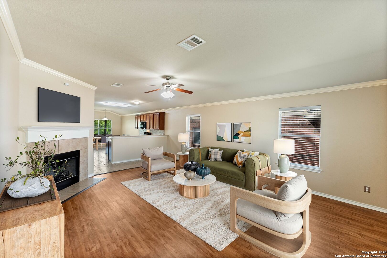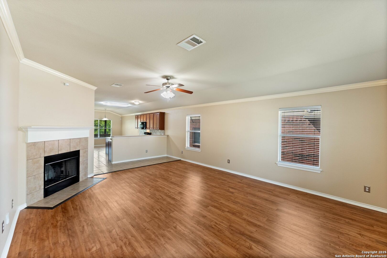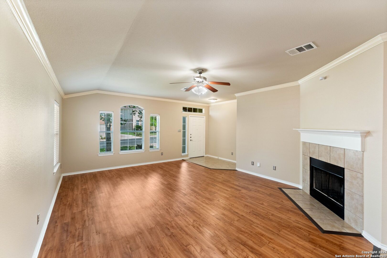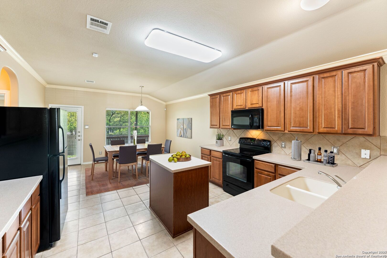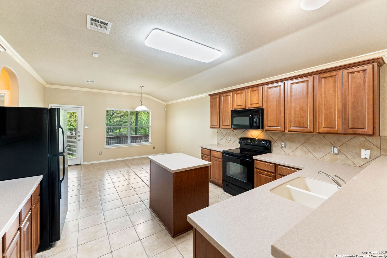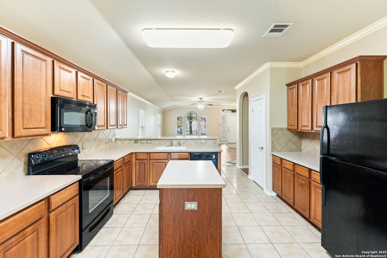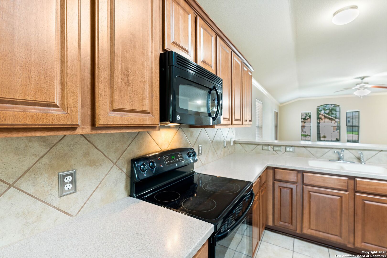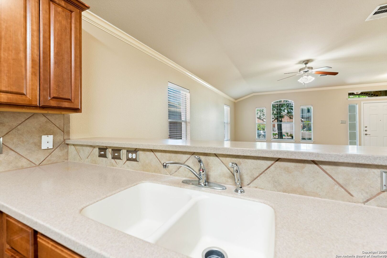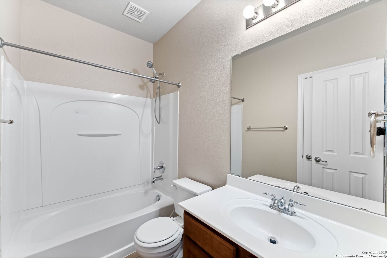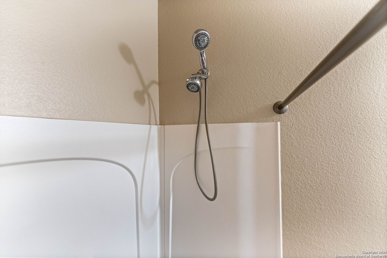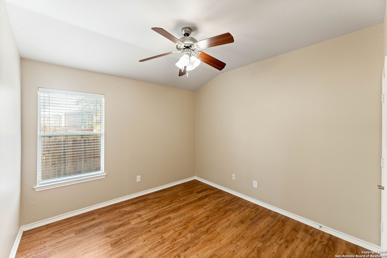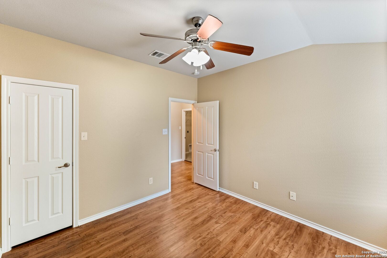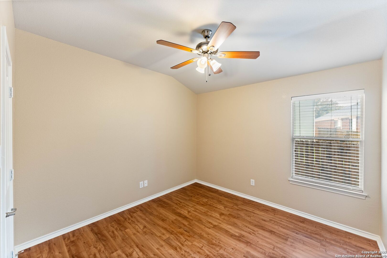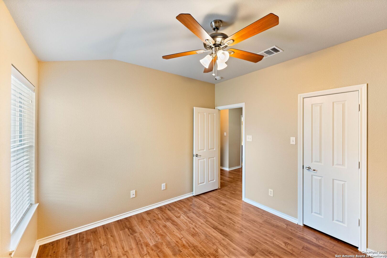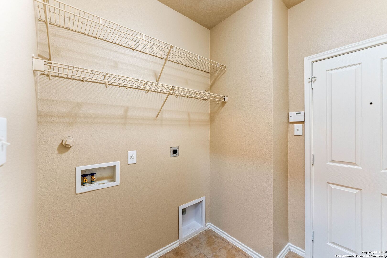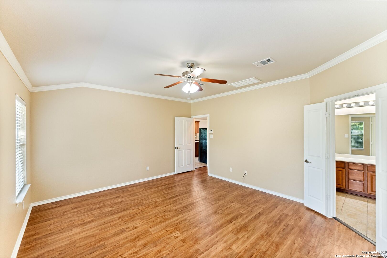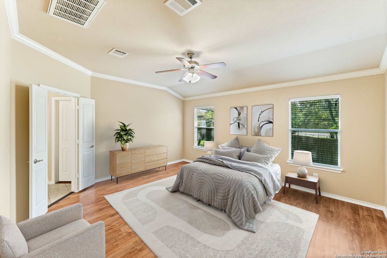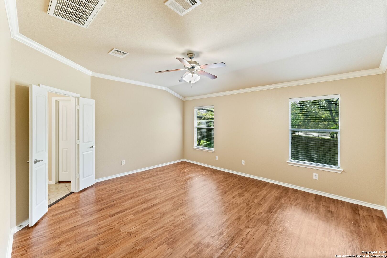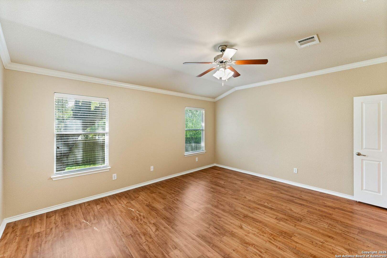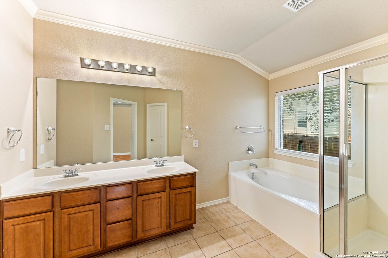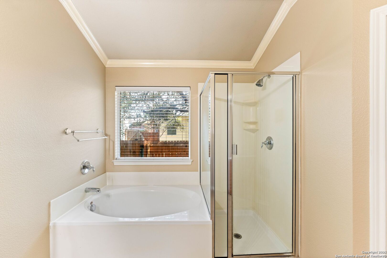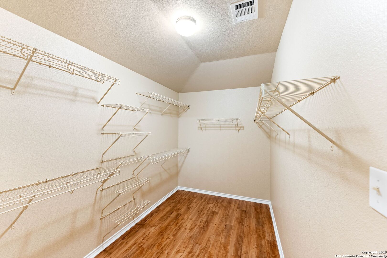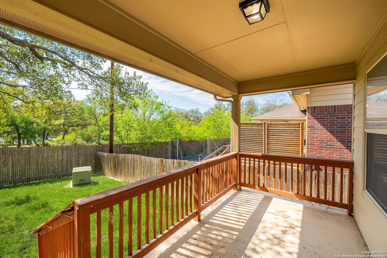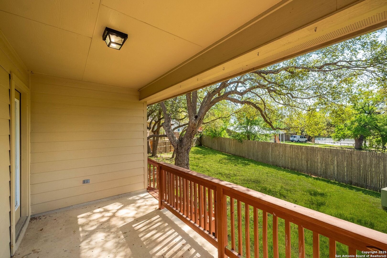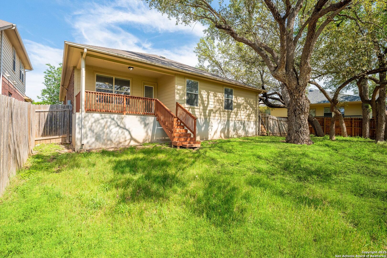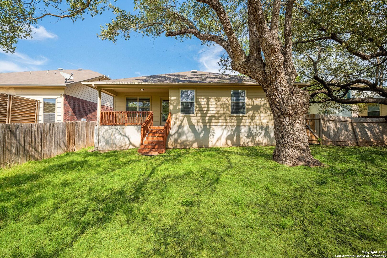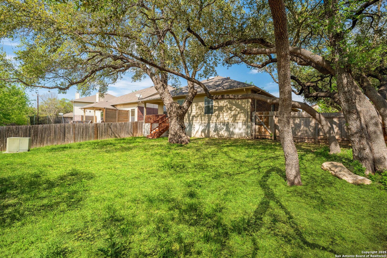Property Details
Point Springs
San Antonio, TX 78253
$300,000
3 BD | 2 BA |
Property Description
Step into this immaculate and freshly painted home where comfort and style come together seamlessly. With 3 bedrooms, 2 bathrooms, and an open floor plan, this home offers the perfect blend of space and functionality for your family. The spacious layout includes a large kitchen with generous cabinet and countertop space, ideal for everyday cooking or entertaining guests. Abundant natural light fills the kitchen, making meal prep a joy. Throughout the home, easy-to-maintain, carpet-free flooring adds both convenience and a modern touch. A brand-new HVAC UNIT INSTALLED THIS YEAR (2025) ensures efficient climate control year-round. Step outside to a backyard that's larger than average-perfect for gatherings, play, or simply enjoying the outdoors. Mature trees provide pleasant shade, while a large covered patio offers a comfortable space to relax or entertain in any weather. This home is situated in a community with access to a full-sized park featuring youth sports leagues-ideal for active families and community connection. Commuters will appreciate the convenient location near Lackland AFB and NSA/CSS Texas, making daily travel simple and stress-free. Don't miss your chance to own a home that offers space, comfort, and an unbeatable location. The door to your dream home awaits-come see it TODAY!
-
Type: Residential Property
-
Year Built: 2007
-
Cooling: One Central
-
Heating: Central
-
Lot Size: 0.22 Acres
Property Details
- Status:Available
- Type:Residential Property
- MLS #:1856897
- Year Built:2007
- Sq. Feet:1,855
Community Information
- Address:807 Point Springs San Antonio, TX 78253
- County:Bexar
- City:San Antonio
- Subdivision:HIGHPOINT AT WESTCREEK
- Zip Code:78253
School Information
- School System:Northside
- High School:William Brennan
- Middle School:Luna
- Elementary School:Ott
Features / Amenities
- Total Sq. Ft.:1,855
- Interior Features:One Living Area, Eat-In Kitchen, Island Kitchen, Breakfast Bar, Utility Room Inside, 1st Floor Lvl/No Steps, High Ceilings, Open Floor Plan, Cable TV Available, High Speed Internet, All Bedrooms Downstairs, Laundry Main Level, Telephone, Walk in Closets
- Fireplace(s): One, Living Room, Wood Burning
- Floor:Ceramic Tile, Vinyl
- Inclusions:Ceiling Fans, Washer Connection, Dryer Connection, Stove/Range, Refrigerator, Disposal, Dishwasher, Smoke Alarm, Pre-Wired for Security, Electric Water Heater, Solid Counter Tops, City Garbage service
- Master Bath Features:Tub/Shower Separate, Double Vanity, Garden Tub
- Exterior Features:Covered Patio, Privacy Fence, Sprinkler System, Double Pane Windows, Has Gutters, Mature Trees
- Cooling:One Central
- Heating Fuel:Electric
- Heating:Central
- Master:16x14
- Bedroom 2:11x11
- Bedroom 3:11x11
- Dining Room:13x11
- Kitchen:13x11
Architecture
- Bedrooms:3
- Bathrooms:2
- Year Built:2007
- Stories:1
- Style:One Story
- Roof:Composition
- Foundation:Slab
- Parking:Two Car Garage
Property Features
- Neighborhood Amenities:Pool, Tennis, Clubhouse, Park/Playground, Jogging Trails, Sports Court, Bike Trails
- Water/Sewer:Water System, Sewer System
Tax and Financial Info
- Proposed Terms:Conventional, FHA, VA, TX Vet, Cash
- Total Tax:5537.76
3 BD | 2 BA | 1,855 SqFt
© 2025 Lone Star Real Estate. All rights reserved. The data relating to real estate for sale on this web site comes in part from the Internet Data Exchange Program of Lone Star Real Estate. Information provided is for viewer's personal, non-commercial use and may not be used for any purpose other than to identify prospective properties the viewer may be interested in purchasing. Information provided is deemed reliable but not guaranteed. Listing Courtesy of Shane Neal with Keller Williams City-View.

