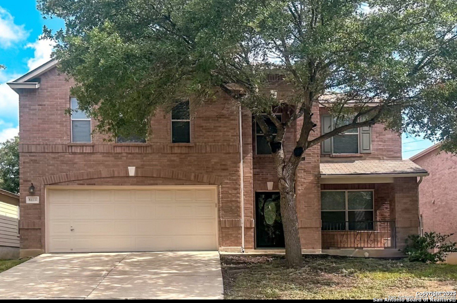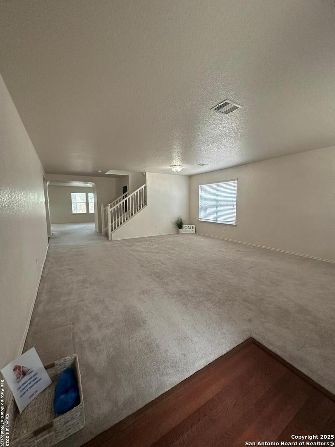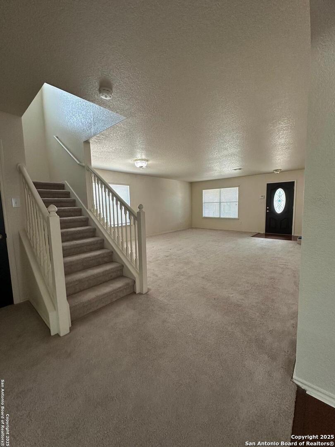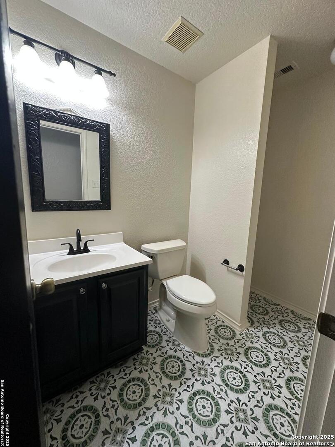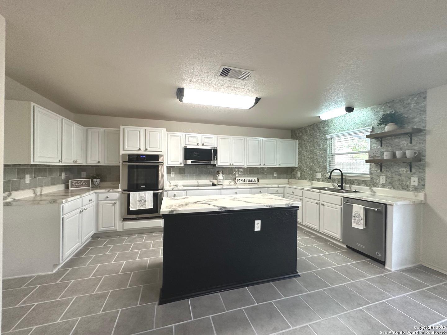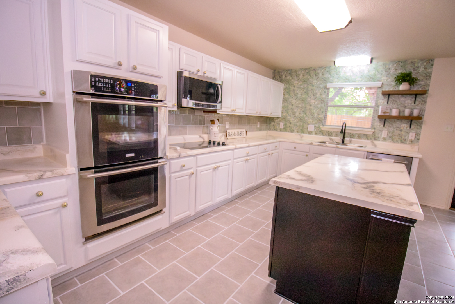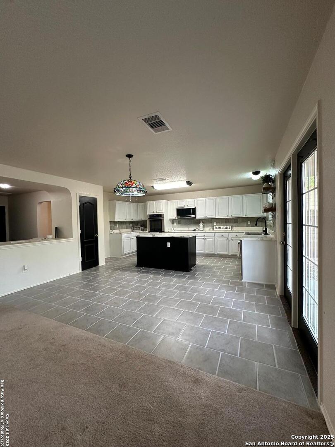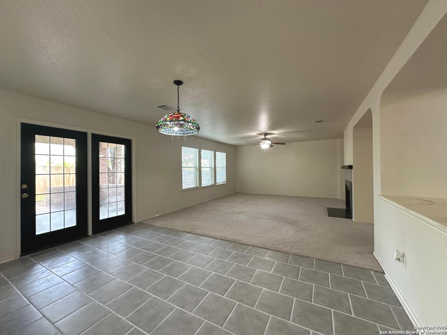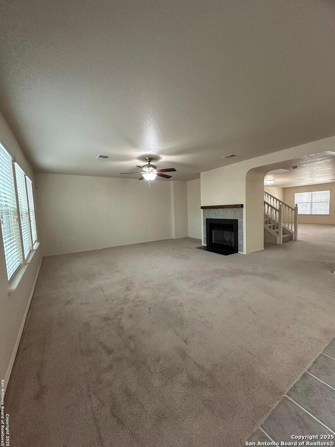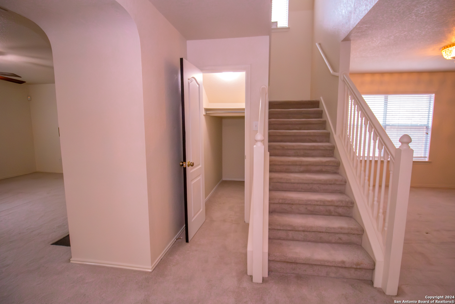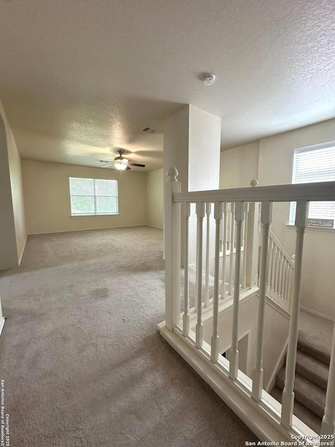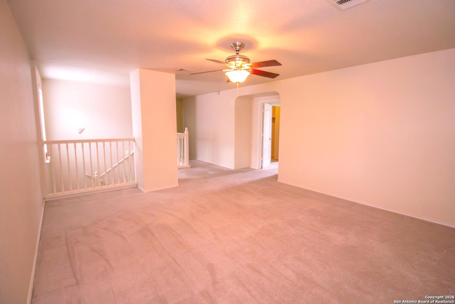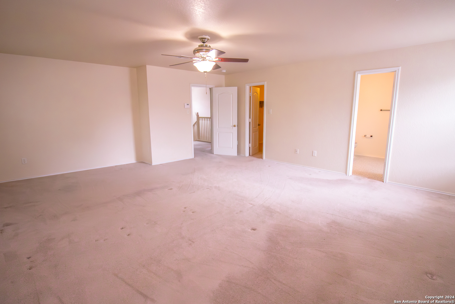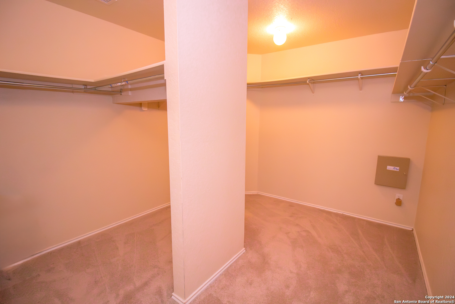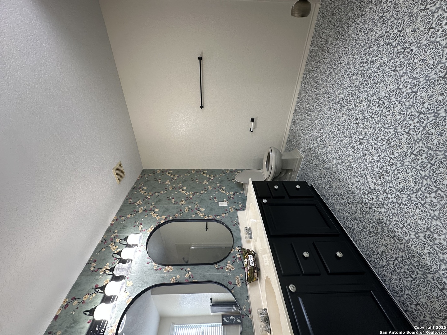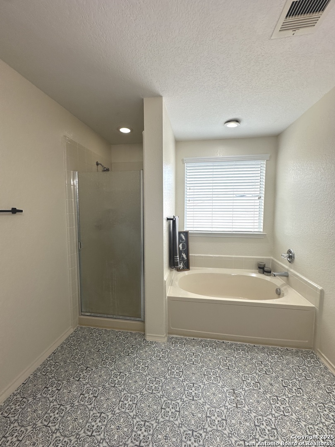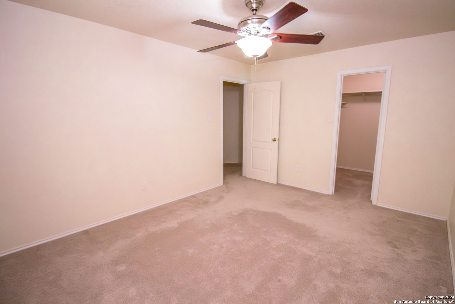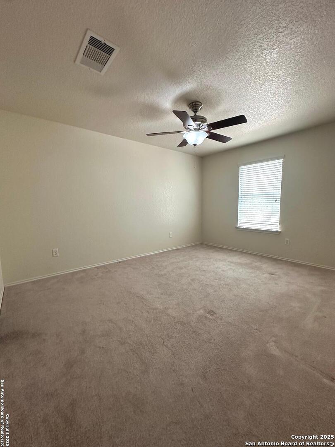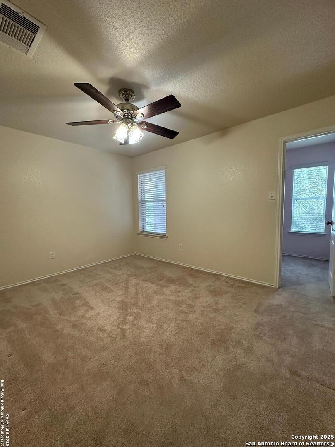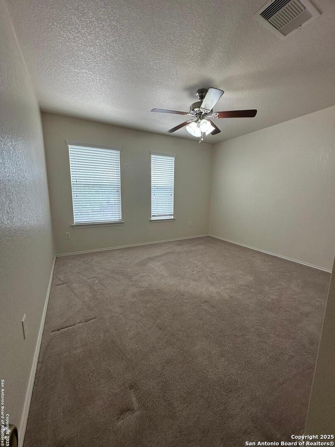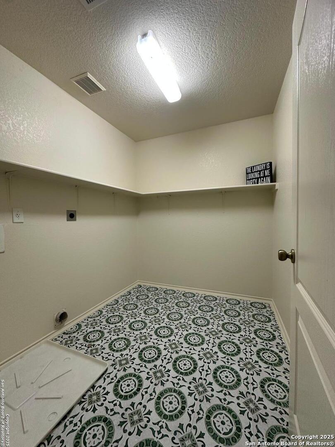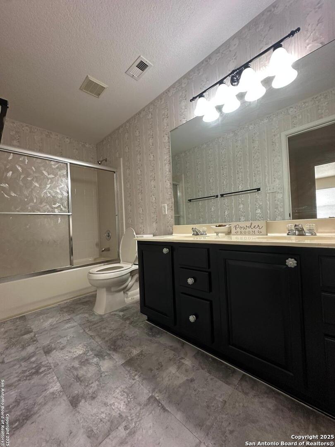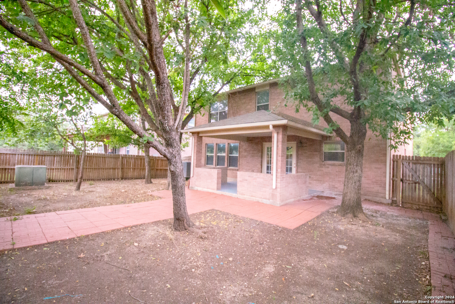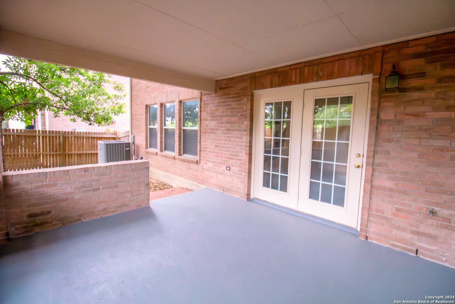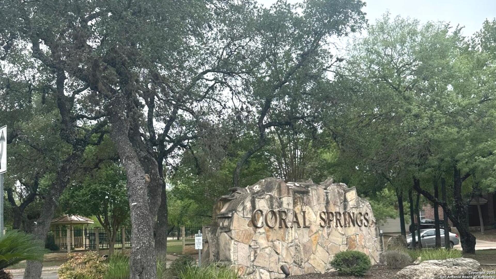Property Details
ACADEMIC POST
San Antonio, TX 78250
$390,000
4 BD | 3 BA |
Property Description
This Beautiful spacious, newly remodeled home offers plenty of room for living and entertaining. Located in a quiet, friendly neighborhood, it's the ideal place to settle down. Inside, you'll find two spacious living rooms, perfect for relaxing or hosting guests. There's also a dedicated office space, great for working from home. The kitchen is a cook's dream, with lots of counter space, a central island, and a layout that opens up to the living room. It features modern stainless steel appliances, double ovens, and a flat-top range. Plus, there's a cozy eat-in area for casual dining. On cooler nights, you can enjoy the warmth of the wood-burning fireplace. Outside, the covered concrete back patio and front porch provide lovely spaces to relax and enjoy the fresh air. Every room has ceiling fans to keep you comfortable all year round. This home has everything you need. Come see it today and imagine making it your own!
-
Type: Residential Property
-
Year Built: 2004
-
Cooling: One Central
-
Heating: Central
-
Lot Size: 0.13 Acres
Property Details
- Status:Available
- Type:Residential Property
- MLS #:1792804
- Year Built:2004
- Sq. Feet:3,329
Community Information
- Address:8111 ACADEMIC POST San Antonio, TX 78250
- County:Bexar
- City:San Antonio
- Subdivision:CORAL SPRINGS
- Zip Code:78250
School Information
- School System:Northside
- High School:Marshall
- Middle School:Connally
- Elementary School:Elrod Jimmy
Features / Amenities
- Total Sq. Ft.:3,329
- Interior Features:Two Living Area, Island Kitchen, Study/Library, All Bedrooms Upstairs, Laundry Upper Level, Walk in Closets
- Fireplace(s): One
- Floor:Carpeting, Ceramic Tile, Wood, Laminate
- Inclusions:Ceiling Fans, Chandelier, Washer Connection, Dryer Connection, Cook Top, Built-In Oven, Self-Cleaning Oven, Microwave Oven, Stove/Range, Disposal, Dishwasher, Smoke Alarm, Pre-Wired for Security, Electric Water Heater, Garage Door Opener, Smooth Cooktop, Double Ovens
- Master Bath Features:Tub/Shower Separate, Double Vanity, Garden Tub
- Exterior Features:Patio Slab, Covered Patio, Privacy Fence, Mature Trees
- Cooling:One Central
- Heating Fuel:Electric
- Heating:Central
- Master:18x19
- Bedroom 2:11x12
- Bedroom 3:10x11
- Bedroom 4:11x12
- Family Room:14x14
- Kitchen:16x17
- Office/Study:14x10
Architecture
- Bedrooms:4
- Bathrooms:3
- Year Built:2004
- Stories:2
- Style:Two Story
- Roof:Composition
- Foundation:Slab
- Parking:Two Car Garage
Property Features
- Neighborhood Amenities:Park/Playground, Jogging Trails, Sports Court
- Water/Sewer:Water System, Sewer System
Tax and Financial Info
- Proposed Terms:Conventional, FHA, VA, TX Vet, Cash
- Total Tax:8361
4 BD | 3 BA | 3,329 SqFt
© 2025 Lone Star Real Estate. All rights reserved. The data relating to real estate for sale on this web site comes in part from the Internet Data Exchange Program of Lone Star Real Estate. Information provided is for viewer's personal, non-commercial use and may not be used for any purpose other than to identify prospective properties the viewer may be interested in purchasing. Information provided is deemed reliable but not guaranteed. Listing Courtesy of Laurie Wynn with Homestead & Ranch Real Estate.

