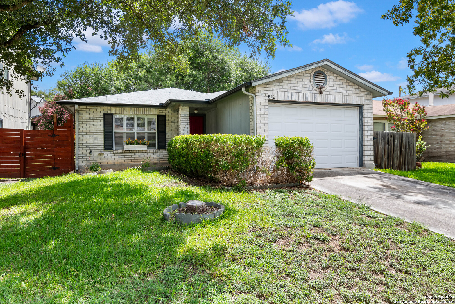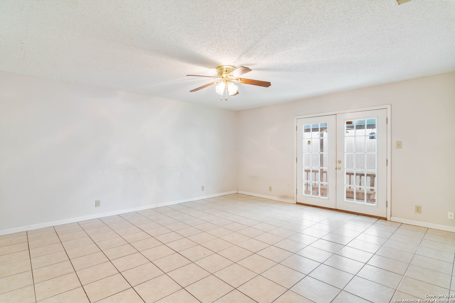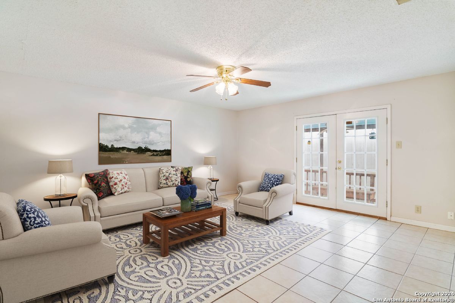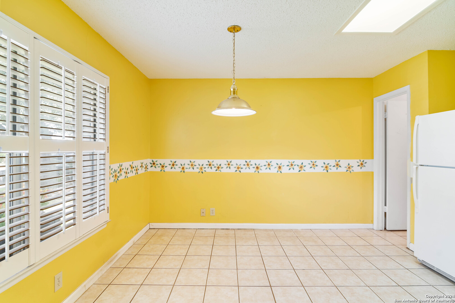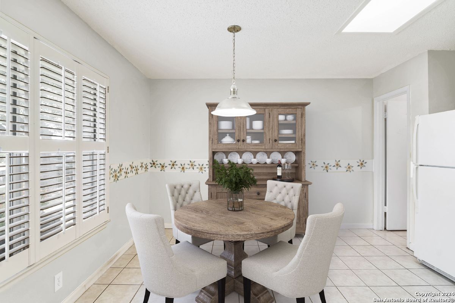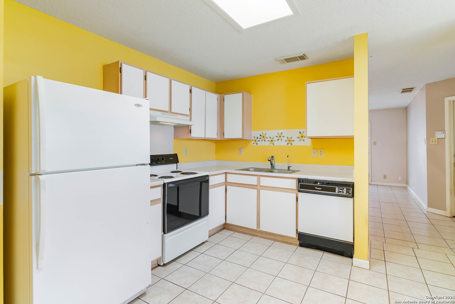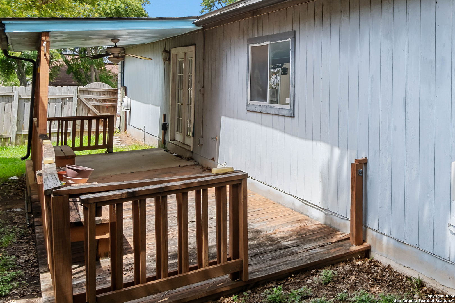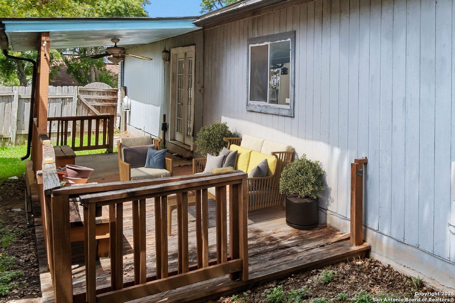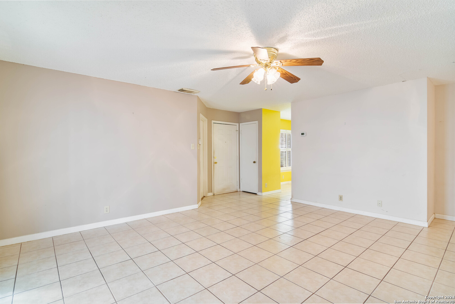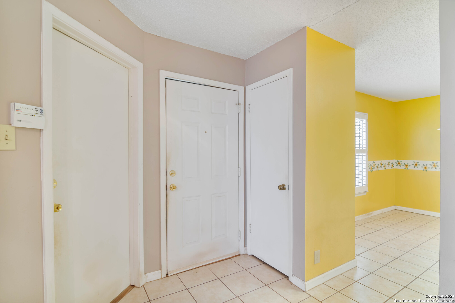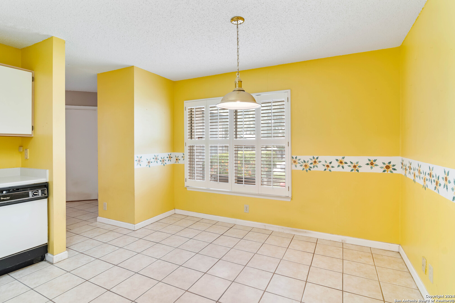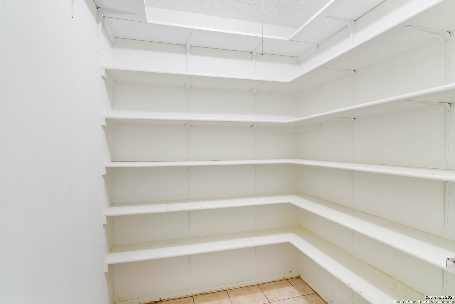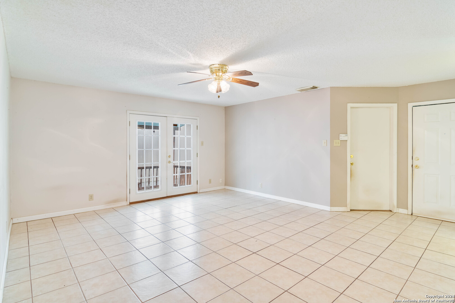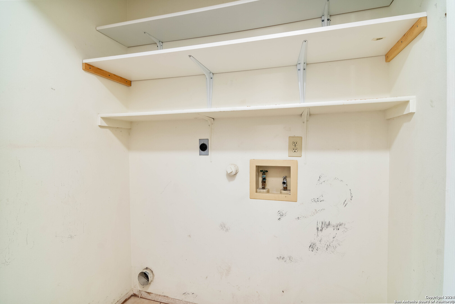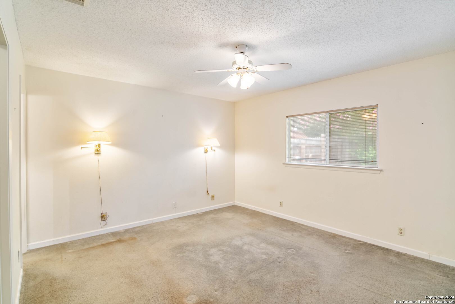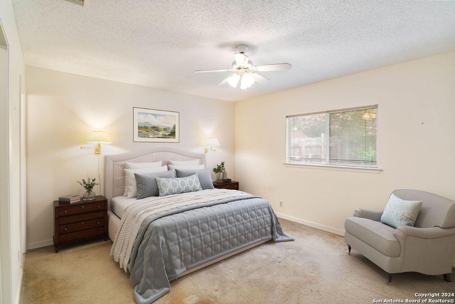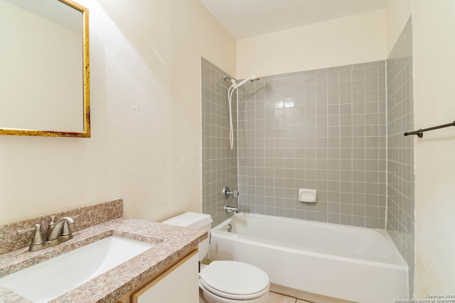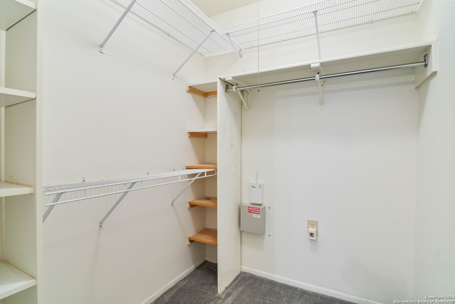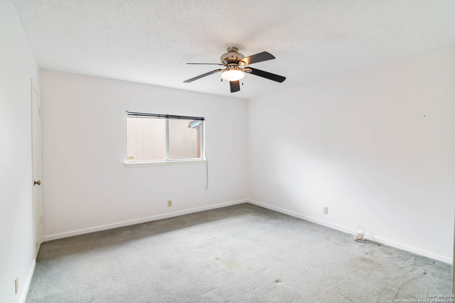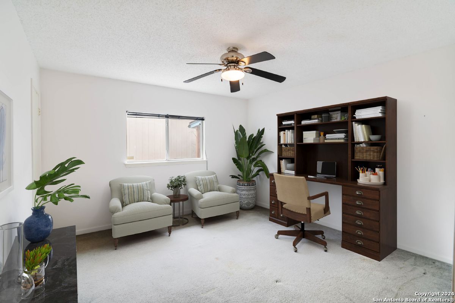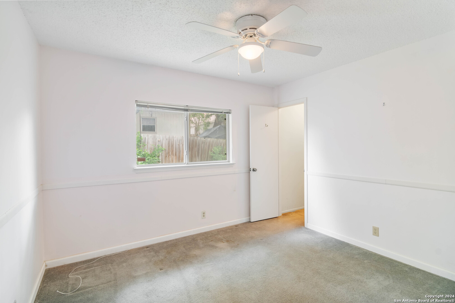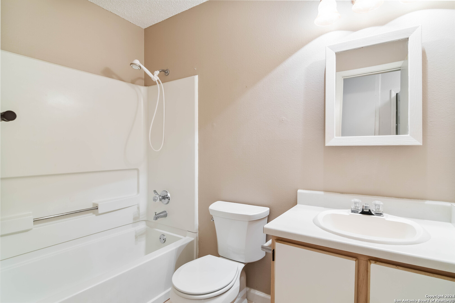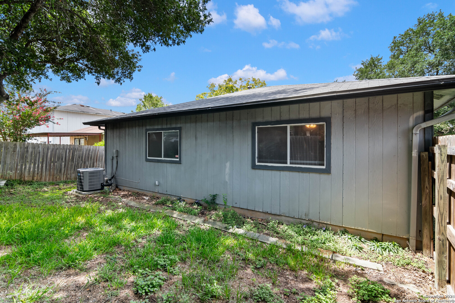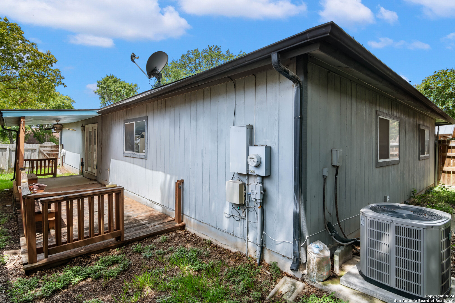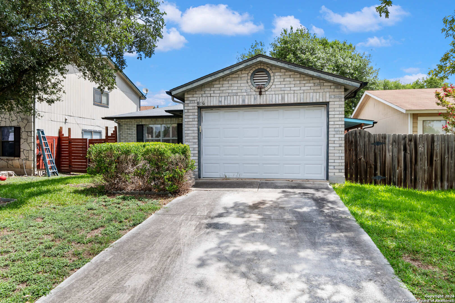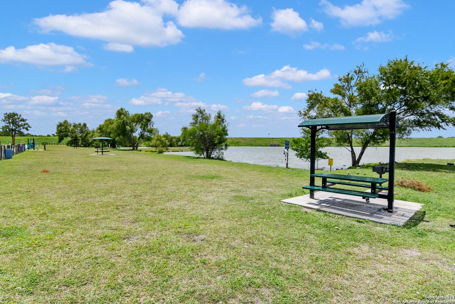Property Details
MEADOW DALE
Converse, TX 78109
$175,000
3 BD | 2 BA |
Property Description
Cottage feel 1328 sq ft home is ready for you to make it your own. Three bedrooms with walk in closets and two full baths. Living space has double glass doors that open to a covered patio and extended wood deck. Ceramic tile in living spaces, carpet in bedrooms. The washer and dryer has a perfect location in the hall complete with storage. Kitchen has a wonderful eat in space with white shutters on the wall of windows, The pantry is so spacious with walk in floor to ceiling shelves to store lots of groceries. The garage is a one and half size - your car and all your "stuff" has space. This neighborhood is less than 1/2 mile walk/drive/bike to the green inviting City Park North - complete with ball fields, football fields, basketball court, walking trails, two lakes, Olympic size swimming pool. Judson School District. Converse is 2.6 miles, Live Oak is 6.6 miles, the San Antonio Airport is 24 miles and New Braunfels is 26 miles.
-
Type: Residential Property
-
Year Built: 1993
-
Cooling: One Central
-
Heating: Central
-
Lot Size: 0.10 Acres
Property Details
- Status:Available
- Type:Residential Property
- MLS #:1798257
- Year Built:1993
- Sq. Feet:1,328
Community Information
- Address:816 MEADOW DALE Converse, TX 78109
- County:Bexar
- City:Converse
- Subdivision:MEADOW RIDGE
- Zip Code:78109
School Information
- School System:Judson
- High School:Veterans Memorial
- Middle School:Kitty Hawk
- Elementary School:Millers Point
Features / Amenities
- Total Sq. Ft.:1,328
- Interior Features:One Living Area
- Fireplace(s): Not Applicable
- Floor:Carpeting, Ceramic Tile
- Inclusions:Washer Connection, Dryer Connection, Refrigerator
- Master Bath Features:Tub/Shower Combo
- Exterior Features:Privacy Fence
- Cooling:One Central
- Heating Fuel:Electric
- Heating:Central
- Master:14x12
- Bedroom 2:10x11
- Bedroom 3:12x13
- Kitchen:11x12
Architecture
- Bedrooms:3
- Bathrooms:2
- Year Built:1993
- Stories:1
- Style:One Story, Traditional
- Roof:Composition
- Foundation:Slab
- Parking:One Car Garage, Attached
Property Features
- Neighborhood Amenities:None
- Water/Sewer:Water System, Sewer System
Tax and Financial Info
- Proposed Terms:Conventional, FHA, VA, Cash
- Total Tax:4126
3 BD | 2 BA | 1,328 SqFt
© 2024 Lone Star Real Estate. All rights reserved. The data relating to real estate for sale on this web site comes in part from the Internet Data Exchange Program of Lone Star Real Estate. Information provided is for viewer's personal, non-commercial use and may not be used for any purpose other than to identify prospective properties the viewer may be interested in purchasing. Information provided is deemed reliable but not guaranteed. Listing Courtesy of Kristy Bradfield Petlin with Kuper Sotheby's Int'l Realty.

