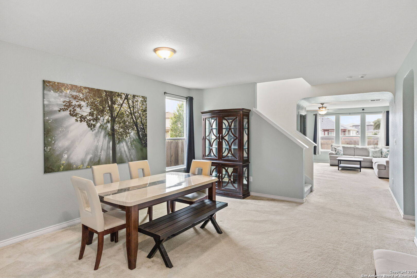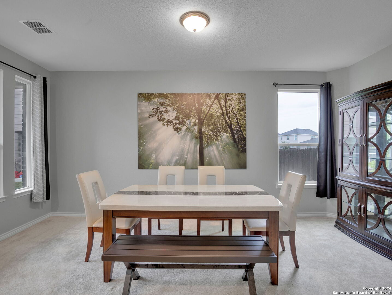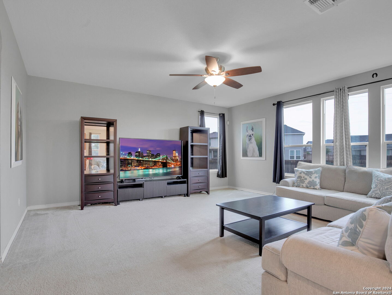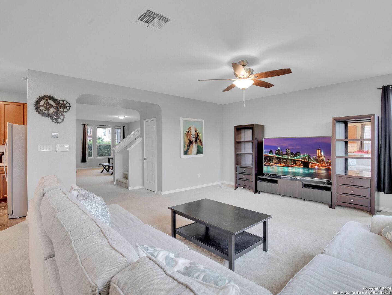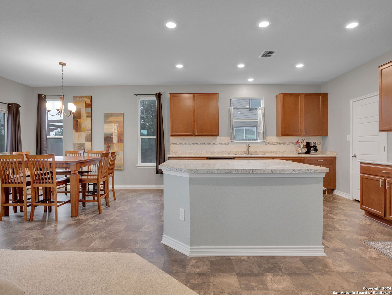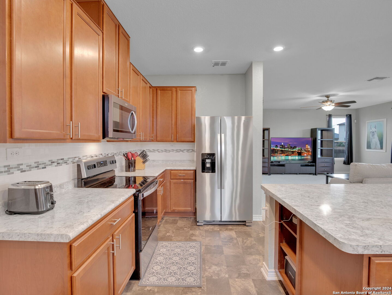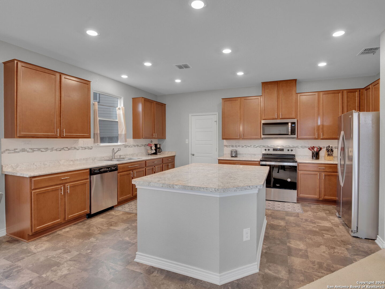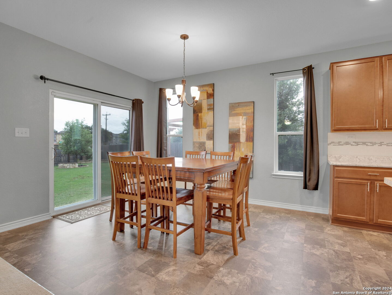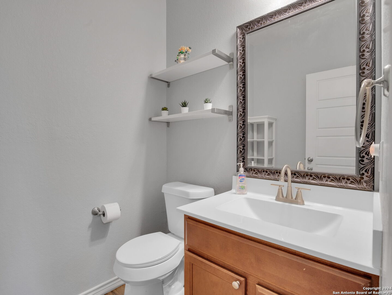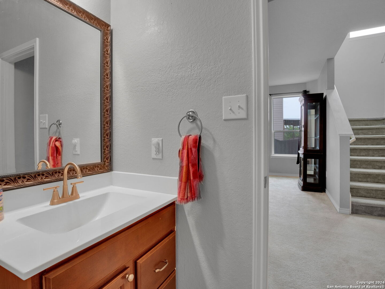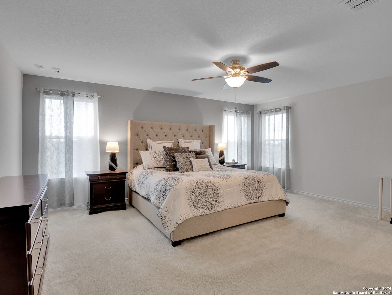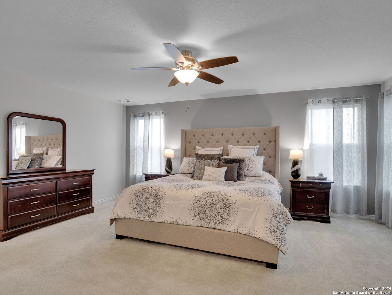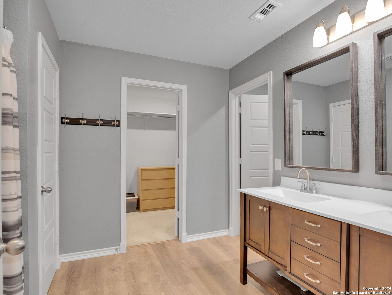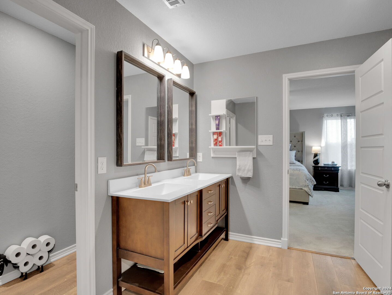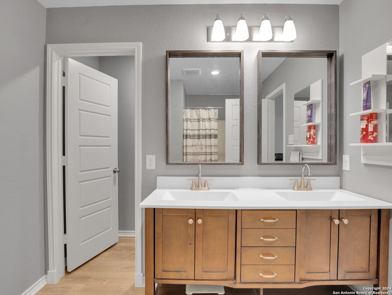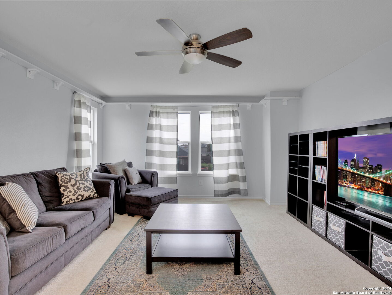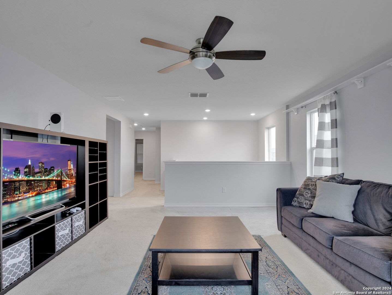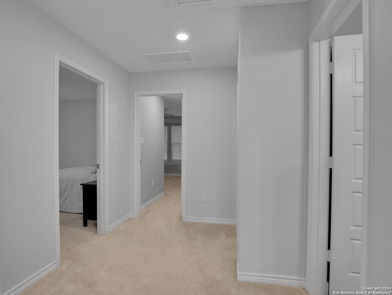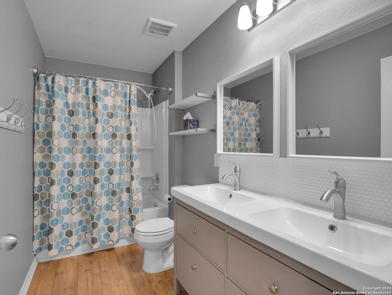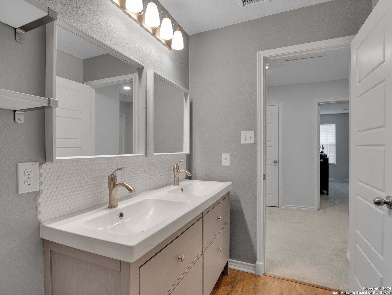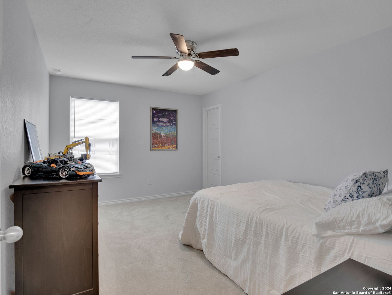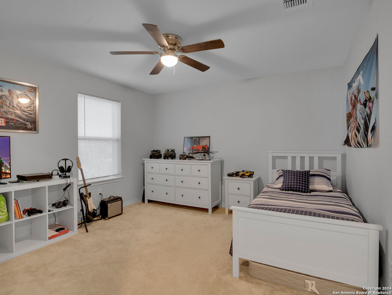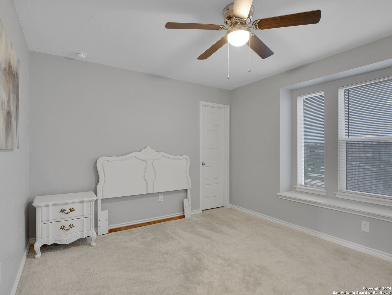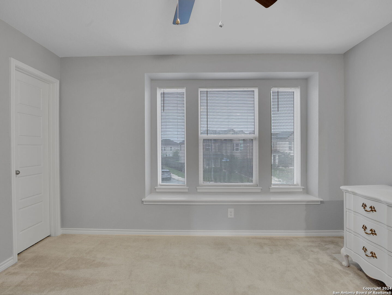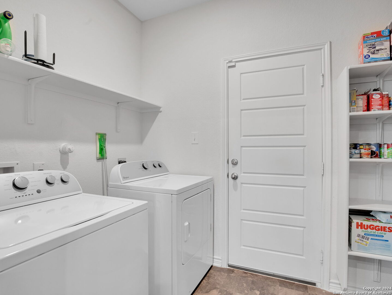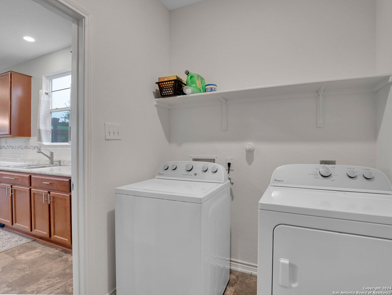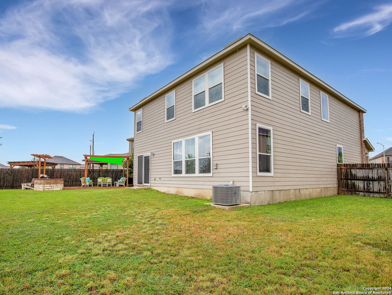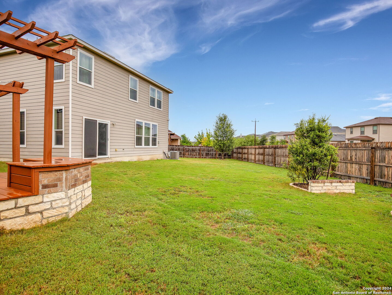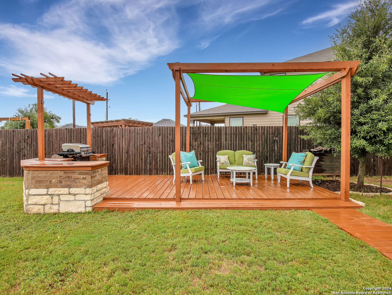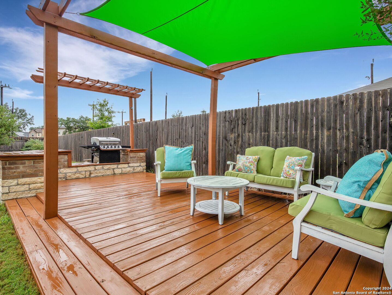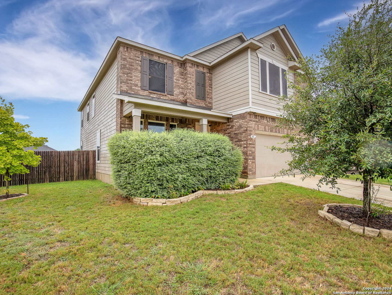Property Details
Phantom Field
San Antonio, TX 78253
$330,000
4 BD | 3 BA |
Property Description
This exquisite, 4 bed 2.5 bath home, offers the perfect blend of modern luxury and comfortable living. The OPEN floorplan allows for seamless transitions between the Texas-sized kitchen, dining, and living areas, with an abundance of natural light, perfect for entertaining guests or spending quality time with your loved ones! Incudes WHIRLPOOL STAINLESS STEEL KITCHEN APPLIANCE SUITE!! As you ascend to the 2nd floor, your welcomed into the game room, media, or play area that offers endless possibilities for use. Welcome to your huge and relaxing master bedroom, which includes your ensuite with double vanities, garden tub and large walk-in closet. Upstairs also includes 3 bedrooms and a additional bathroom with double vanities., ample storage and closet space. Step outside to your spacious backyard oasis with a custom deck, covered by sunshades, great barbeque, lounge and firepit!! Largest home in Subdivision and Largest Lot!!! BEAUTIFUL LIVING BEAUTIFUL HOME
-
Type: Residential Property
-
Year Built: 2019
-
Cooling: One Central
-
Heating: Central
-
Lot Size: 0.22 Acres
Property Details
- Status:Available
- Type:Residential Property
- MLS #:1861253
- Year Built:2019
- Sq. Feet:2,910
Community Information
- Address:8202 Phantom Field San Antonio, TX 78253
- County:Bexar
- City:San Antonio
- Subdivision:FALCON LANDING
- Zip Code:78253
School Information
- School System:Medina Valley I.S.D.
- High School:Medina
- Middle School:Loma Alta
- Elementary School:Potranco
Features / Amenities
- Total Sq. Ft.:2,910
- Interior Features:Two Living Area, Separate Dining Room, Eat-In Kitchen, Two Eating Areas, Island Kitchen, Walk-In Pantry, All Bedrooms Upstairs, 1st Floor Lvl/No Steps, Open Floor Plan, Cable TV Available, High Speed Internet, Laundry Main Level, Laundry Room, Telephone, Walk in Closets, Attic - Partially Finished
- Fireplace(s): Not Applicable
- Floor:Carpeting, Ceramic Tile, Laminate
- Inclusions:Ceiling Fans, Washer Connection, Dryer Connection, Self-Cleaning Oven, Stove/Range, Refrigerator, Disposal, Dishwasher, Ice Maker Connection, Electric Water Heater, Solid Counter Tops, City Garbage service
- Master Bath Features:Tub/Shower Combo, Double Vanity, Garden Tub
- Exterior Features:Bar-B-Que Pit/Grill, Deck/Balcony, Privacy Fence, Gazebo
- Cooling:One Central
- Heating Fuel:Electric
- Heating:Central
- Master:15x18
- Bedroom 2:13x14
- Bedroom 3:11x13
- Bedroom 4:12x12
- Dining Room:17x17
- Family Room:18x18
- Kitchen:17x18
Architecture
- Bedrooms:4
- Bathrooms:3
- Year Built:2019
- Stories:2
- Style:Two Story
- Roof:Composition
- Foundation:Slab
- Parking:Two Car Garage
Property Features
- Neighborhood Amenities:Pool, Park/Playground
- Water/Sewer:Water System, City
Tax and Financial Info
- Proposed Terms:Conventional, FHA, VA, Cash, USDA
- Total Tax:2614.05
4 BD | 3 BA | 2,910 SqFt
© 2025 Lone Star Real Estate. All rights reserved. The data relating to real estate for sale on this web site comes in part from the Internet Data Exchange Program of Lone Star Real Estate. Information provided is for viewer's personal, non-commercial use and may not be used for any purpose other than to identify prospective properties the viewer may be interested in purchasing. Information provided is deemed reliable but not guaranteed. Listing Courtesy of Monica Quiroz with Texas Premier Realty.

