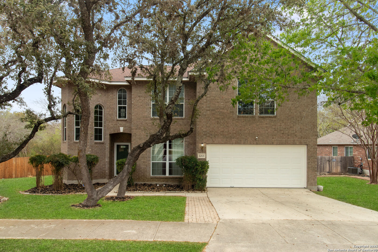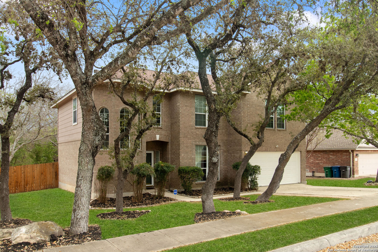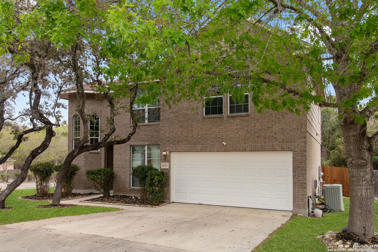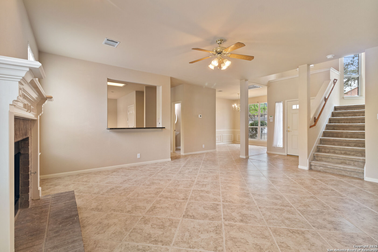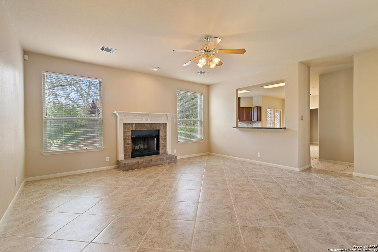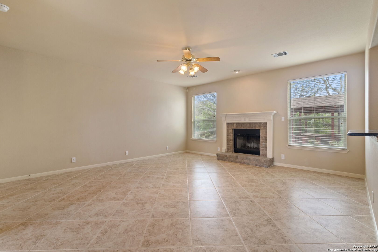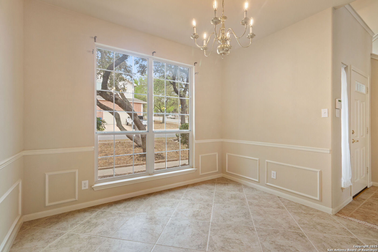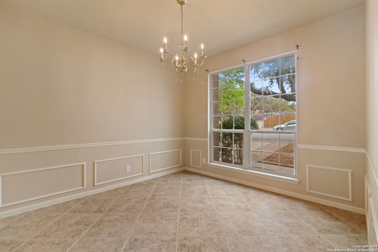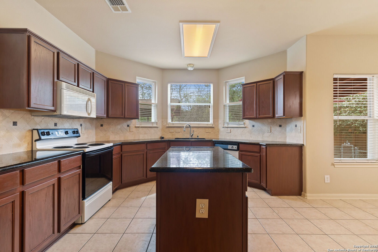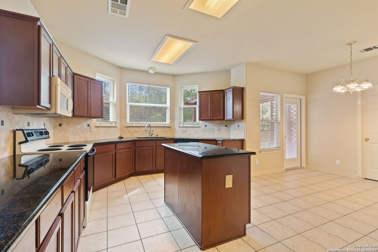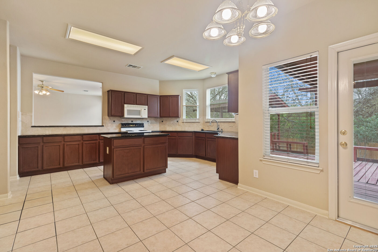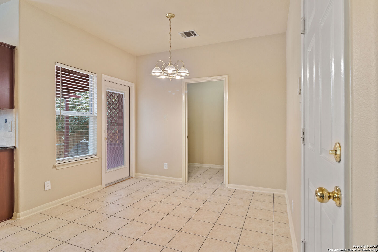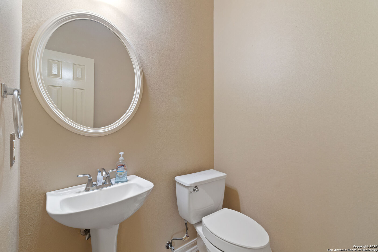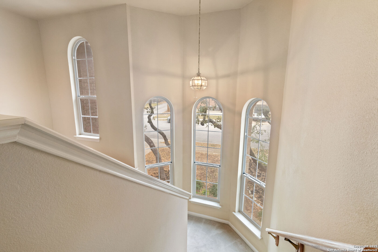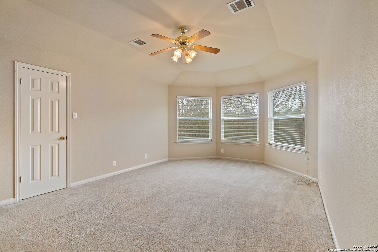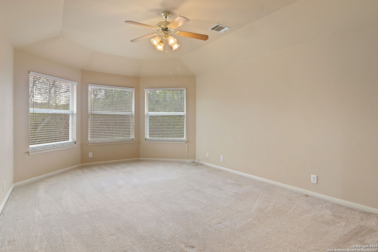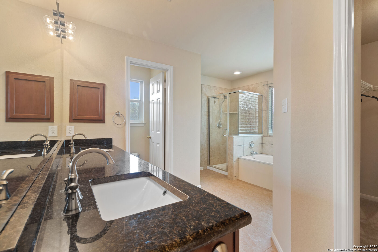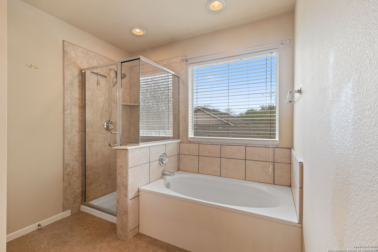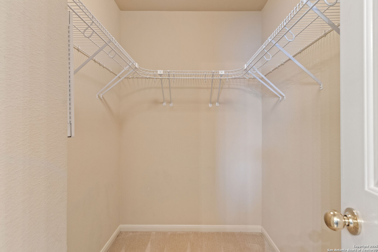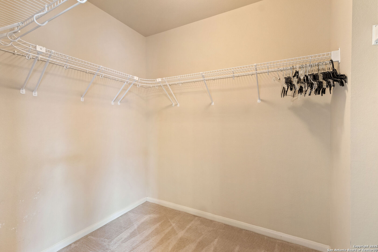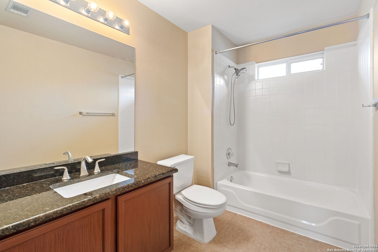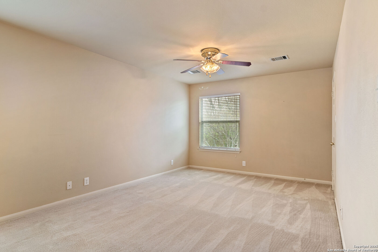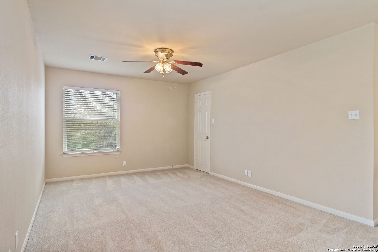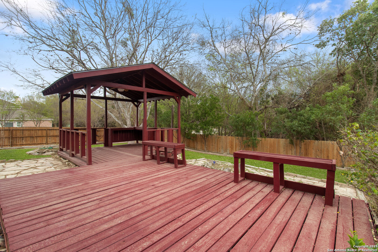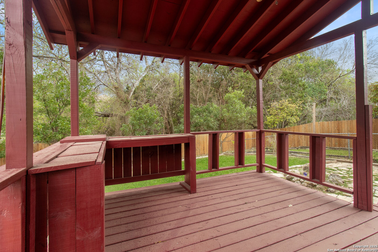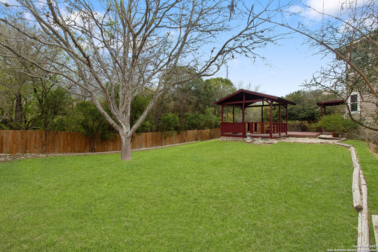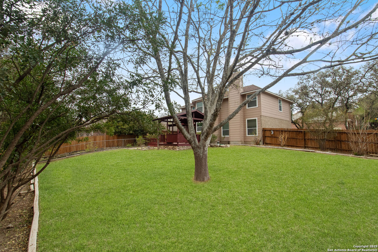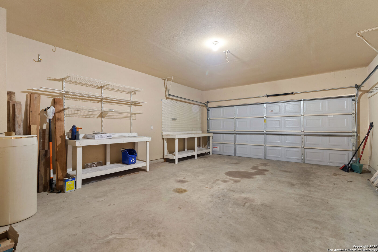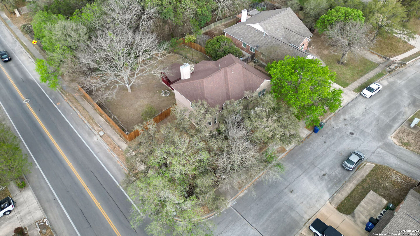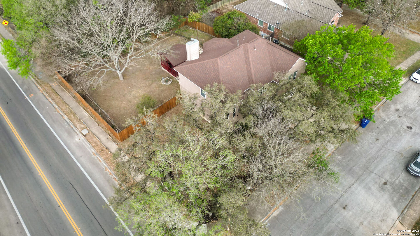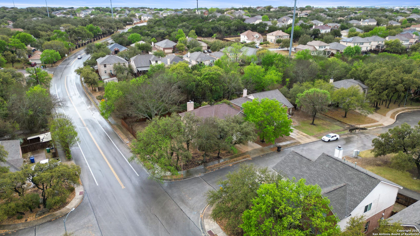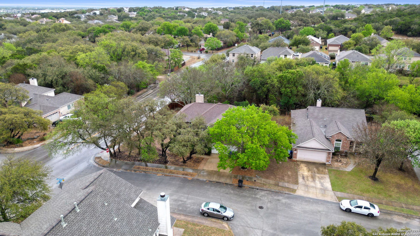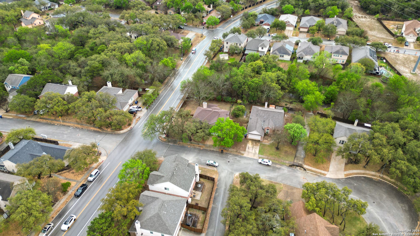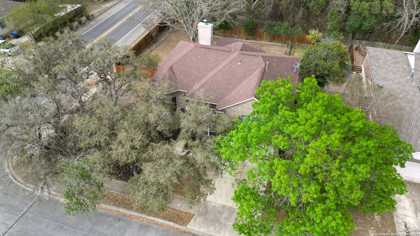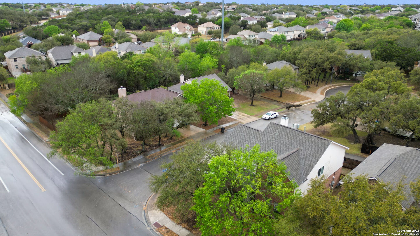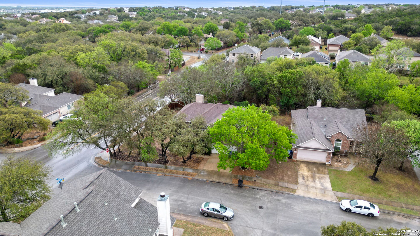Property Details
Brightstone
San Antonio, TX 78250
$395,000
3 BD | 3 BA |
Property Description
Welcome to your dream home on nearly a quarter of an acre in a serene, small subdivision with NO HOA restrictions! This beauty is situated on a spacious corner lot adorned with trees. As you step inside, you'll be greeted by high ceilings, and an abundance of windows that flood the home with natural light. The kitchen offers a seamless blend of style and functionality with tons of cabinet space, granite countertops, a granite sink, walk-in pantry, and a large island. There's also two separate dining areas, making it perfect for all your needs. The primary suite is a true retreat, featuring a garden tub with a separate shower, dual vanity, tile surround in the bath areas, and his & her walk-in closets. There's ample space and storage throughout with three very generously sized bedrooms, making it perfect for a growing family or those who love to entertain. Enjoy the huge back yard lined with mountain laurels, as well as lemon, grapefruit and orange trees. You'll also love having no neighbors behind you, the custom-built deck with a covered patio, and the dog run. This home is conveniently located in one of the most highly sought-after areas in town, allowing for easy access to 1604, Bandera Rd, entertainment, HEB, and a variety of restaurants. This one is a one-of-a-kind and won't last long. Schedule a showing today!
-
Type: Residential Property
-
Year Built: 1999
-
Cooling: Two Central
-
Heating: Central
-
Lot Size: 0.24 Acres
Property Details
- Status:Available
- Type:Residential Property
- MLS #:1854275
- Year Built:1999
- Sq. Feet:2,560
Community Information
- Address:8203 Brightstone San Antonio, TX 78250
- County:Bexar
- City:San Antonio
- Subdivision:VILLAGE IN THE WOODS
- Zip Code:78250
School Information
- School System:Northside
- High School:Marshall
- Middle School:Stevenson
- Elementary School:Carson
Features / Amenities
- Total Sq. Ft.:2,560
- Interior Features:One Living Area, Separate Dining Room, Two Eating Areas, Walk-In Pantry, Game Room, All Bedrooms Upstairs, High Ceilings, Open Floor Plan, Laundry Main Level, Laundry Lower Level, Laundry Room, Walk in Closets
- Fireplace(s): One, Living Room
- Floor:Carpeting, Ceramic Tile
- Inclusions:Ceiling Fans, Chandelier, Washer Connection, Dryer Connection, Stove/Range, Disposal, Dishwasher, Water Softener (owned), Smoke Alarm, Security System (Owned), Electric Water Heater, Solid Counter Tops
- Master Bath Features:Tub/Shower Separate, Double Vanity
- Exterior Features:Covered Patio, Mature Trees
- Cooling:Two Central
- Heating Fuel:Electric
- Heating:Central
- Master:13x20
- Bedroom 2:11x12
- Bedroom 3:13x13
- Kitchen:13x16
Architecture
- Bedrooms:3
- Bathrooms:3
- Year Built:1999
- Stories:2
- Style:Two Story, Traditional
- Roof:Composition
- Foundation:Slab
- Parking:Two Car Garage, Attached
Property Features
- Lot Dimensions:88x118
- Neighborhood Amenities:None
- Water/Sewer:Water System
Tax and Financial Info
- Proposed Terms:Conventional, FHA, VA, Cash
- Total Tax:8254.52
3 BD | 3 BA | 2,560 SqFt
© 2025 Lone Star Real Estate. All rights reserved. The data relating to real estate for sale on this web site comes in part from the Internet Data Exchange Program of Lone Star Real Estate. Information provided is for viewer's personal, non-commercial use and may not be used for any purpose other than to identify prospective properties the viewer may be interested in purchasing. Information provided is deemed reliable but not guaranteed. Listing Courtesy of Jasmine Valadez with LPT Realty, LLC.

