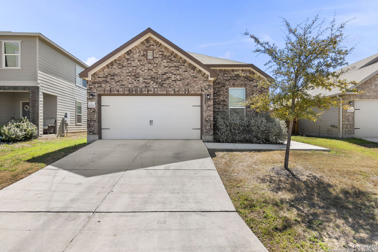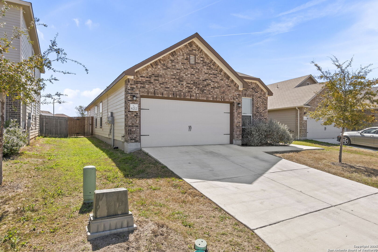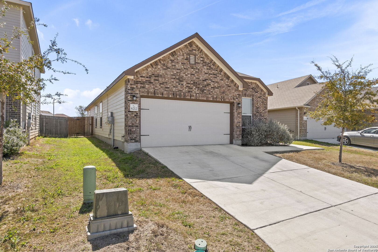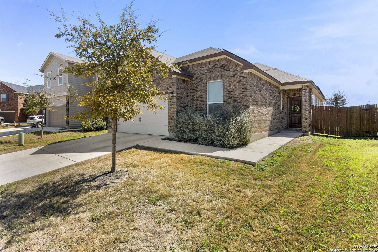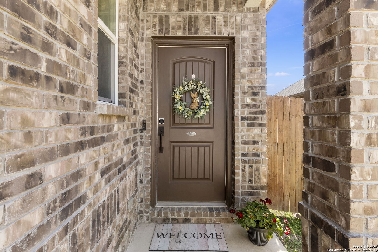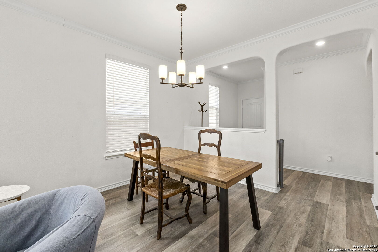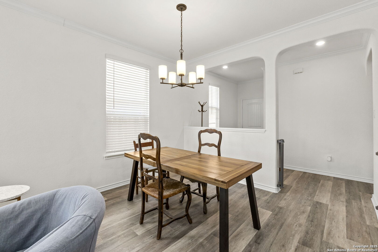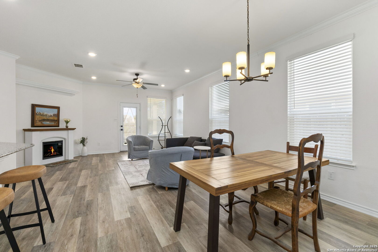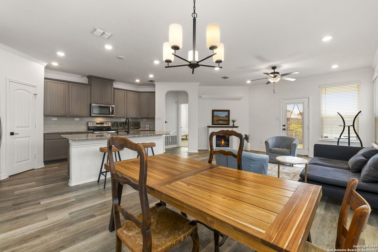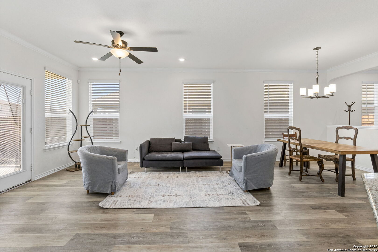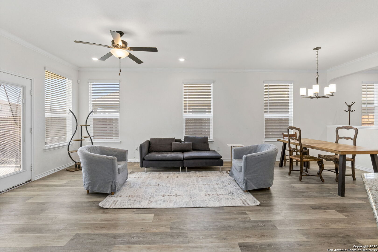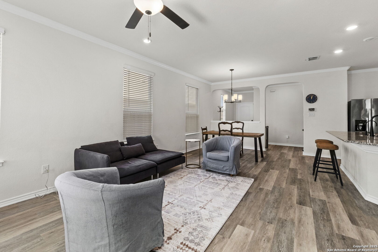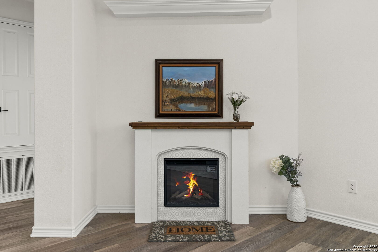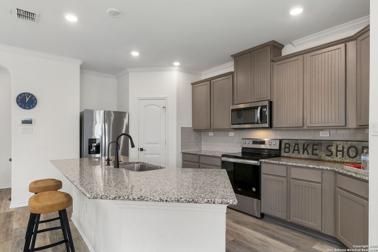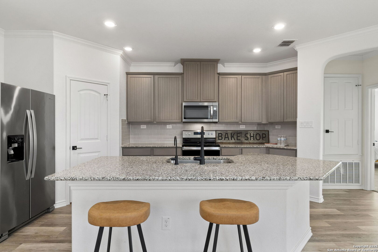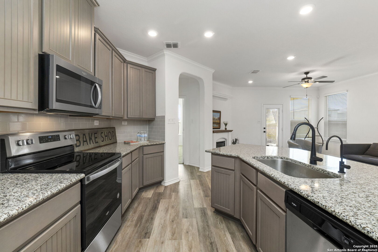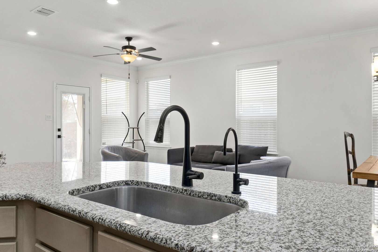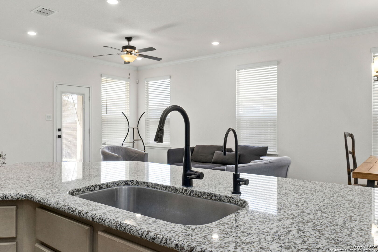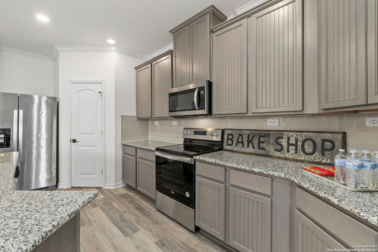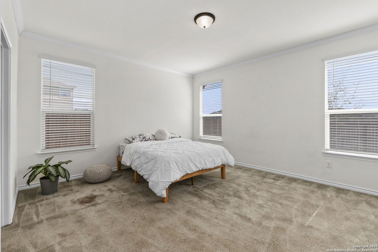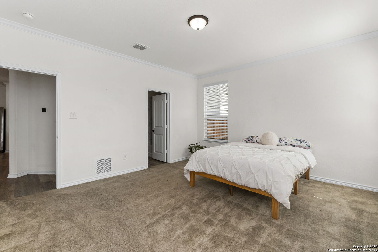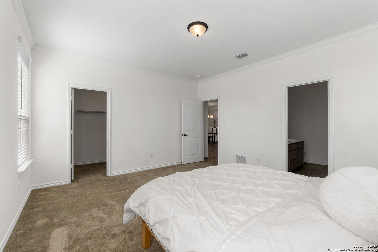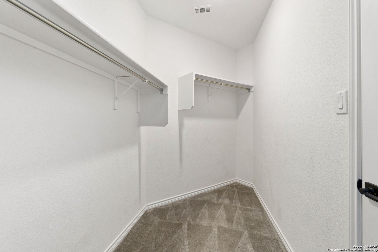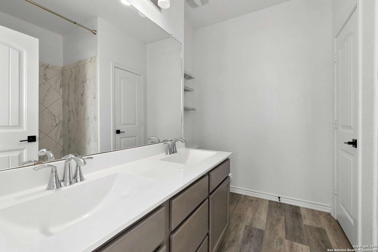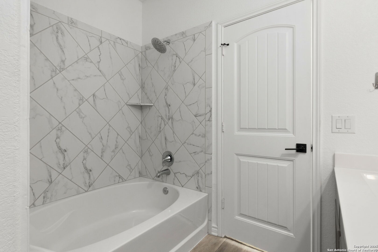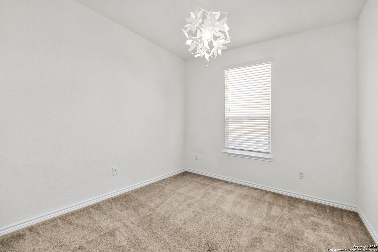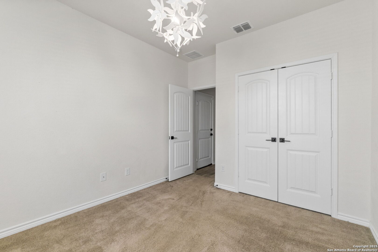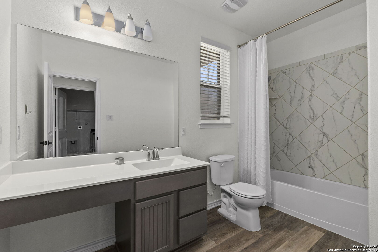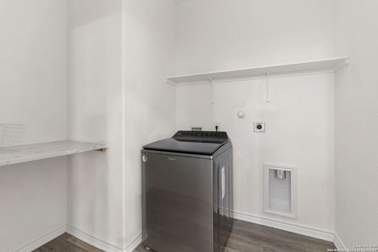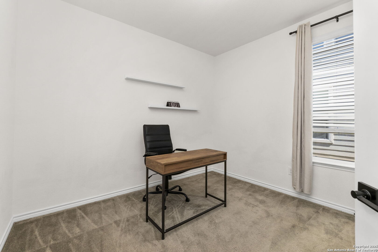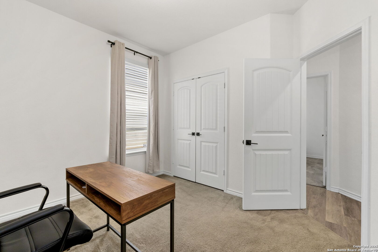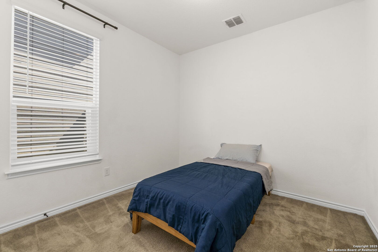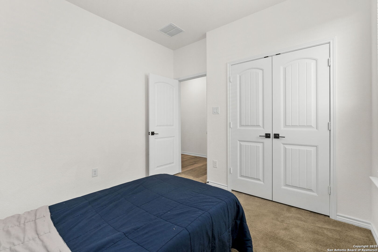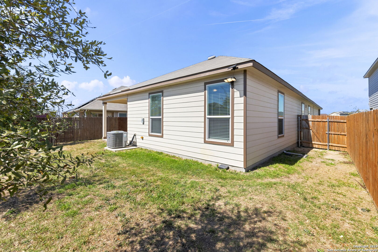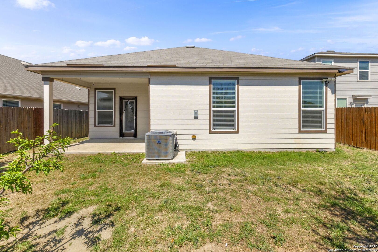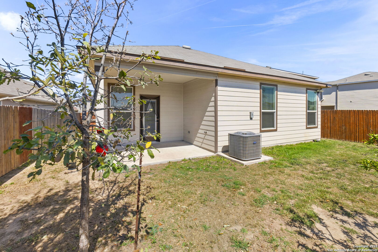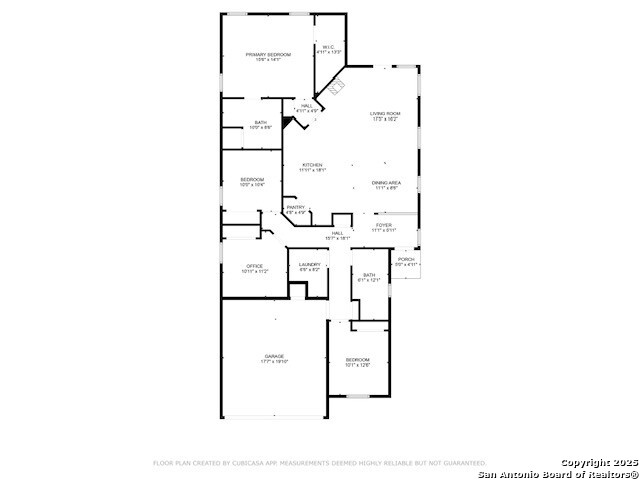Property Details
Mulaney
San Antonio, TX 78253
$295,999
4 BD | 2 BA |
Property Description
Little to No Electric Bill on this FULLY PAID OFF Solar System. Charming Brick Home in West San Antonio! This 4-bedroom, 2-bathroom home offers a perfect blend of style, space, and modern convenience in growing West San Antonio. A classic brick exterior and covered back patio provide inviting curb appeal, while the bright and open layout inside makes everyday living effortless. The heart of the home is the spacious kitchen, featuring a grand island with bar seating, granite countertops, and ample cabinetry-a dream for any home chef. A cozy fireplace anchors the living area, complemented by wood vinyl flooring that adds warmth and easy maintenance. The primary suite is a peaceful retreat with a walk-in closet and en suite bathroom, while additional bedrooms offer plenty of space for family or guests. The covered patio and backyard provide the perfect outdoor setting for relaxation or entertaining. Located in an area experiencing exciting growth, this home offers easy access to Highway 211 and is near the new H-E-B coming soon. Don't miss this fantastic opportunity in a thriving community-schedule a tour today! This home qualifies for Community Lending Program at a lower Rate as well as up to 1 percent in closing cost with preferred lender!
-
Type: Residential Property
-
Year Built: 2020
-
Cooling: One Central
-
Heating: Central
-
Lot Size: 0.13 Acres
Property Details
- Status:Available
- Type:Residential Property
- MLS #:1860029
- Year Built:2020
- Sq. Feet:1,900
Community Information
- Address:8212 Mulaney San Antonio, TX 78253
- County:Bexar
- City:San Antonio
- Subdivision:Falcon Landing
- Zip Code:78253
School Information
- School System:CALL DISTRICT
- High School:Call District
- Middle School:Call District
- Elementary School:Call District
Features / Amenities
- Total Sq. Ft.:1,900
- Interior Features:Two Living Area, Liv/Din Combo, Eat-In Kitchen, Island Kitchen, Breakfast Bar, 1st Floor Lvl/No Steps, Open Floor Plan, High Speed Internet, All Bedrooms Downstairs, Laundry Main Level, Laundry Lower Level, Laundry Room, Walk in Closets
- Fireplace(s): Not Applicable
- Floor:Carpeting, Vinyl
- Inclusions:Ceiling Fans, Chandelier, Washer Connection, Dryer Connection, Microwave Oven, Stove/Range, Disposal, Dishwasher, Ice Maker Connection, Smoke Alarm, Security System (Owned), Electric Water Heater, Garage Door Opener, City Garbage service
- Master Bath Features:Tub/Shower Combo
- Cooling:One Central
- Heating Fuel:Electric
- Heating:Central
- Master:15x13
- Bedroom 2:10x10
- Bedroom 3:9x9
- Bedroom 4:10x9
- Kitchen:19x10
Architecture
- Bedrooms:4
- Bathrooms:2
- Year Built:2020
- Stories:1
- Style:One Story
- Roof:Composition
- Foundation:Slab
- Parking:Two Car Garage
Property Features
- Neighborhood Amenities:Pool, Clubhouse, Park/Playground
- Water/Sewer:Water System
Tax and Financial Info
- Proposed Terms:Conventional, FHA, VA, Cash
- Total Tax:5710
4 BD | 2 BA | 1,900 SqFt
© 2025 Lone Star Real Estate. All rights reserved. The data relating to real estate for sale on this web site comes in part from the Internet Data Exchange Program of Lone Star Real Estate. Information provided is for viewer's personal, non-commercial use and may not be used for any purpose other than to identify prospective properties the viewer may be interested in purchasing. Information provided is deemed reliable but not guaranteed. Listing Courtesy of Lisa Pastrano with Coldwell Banker D'Ann Harper, REALTOR.

