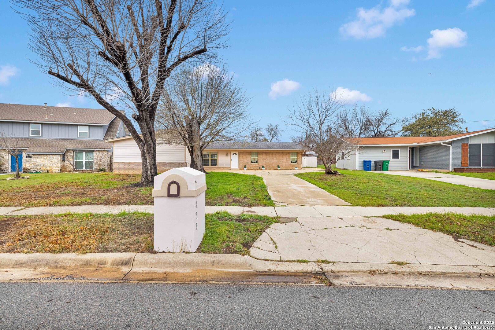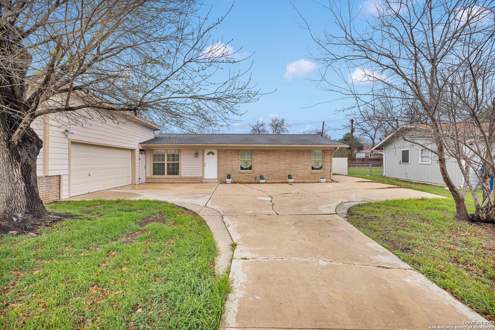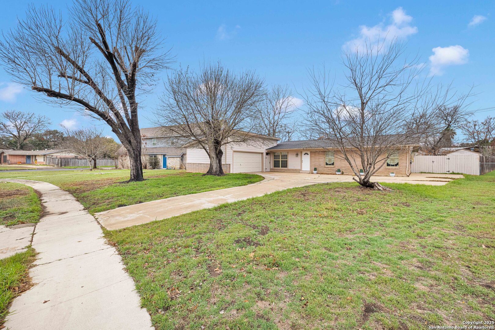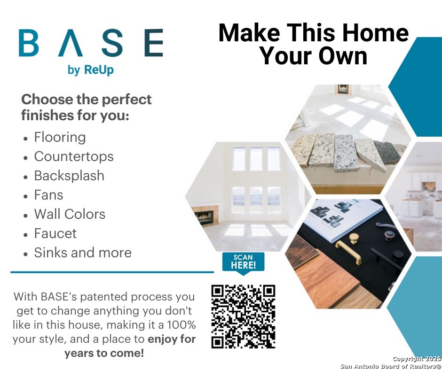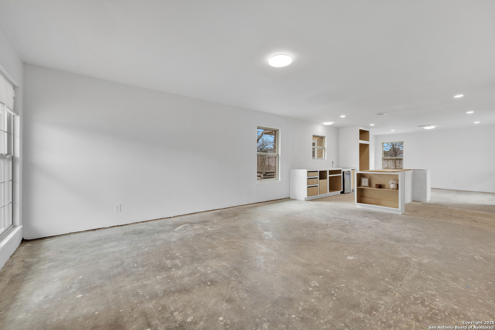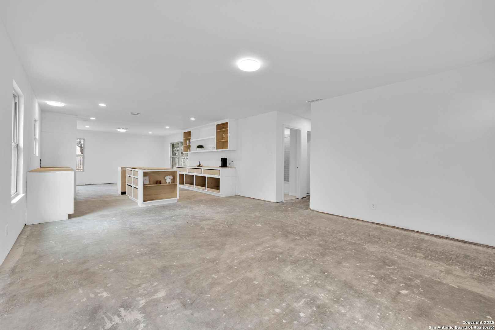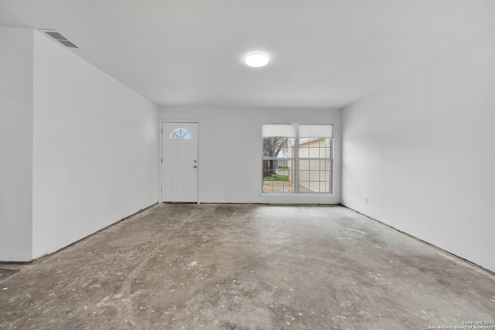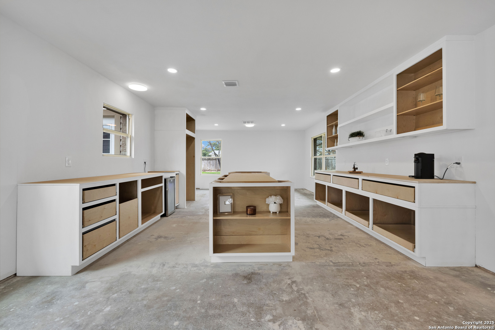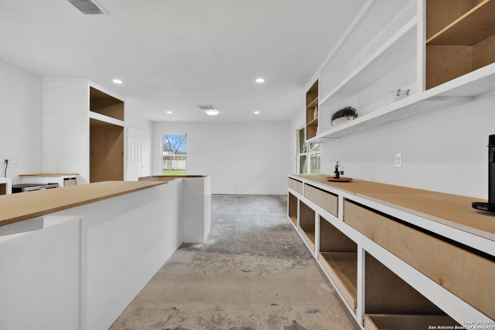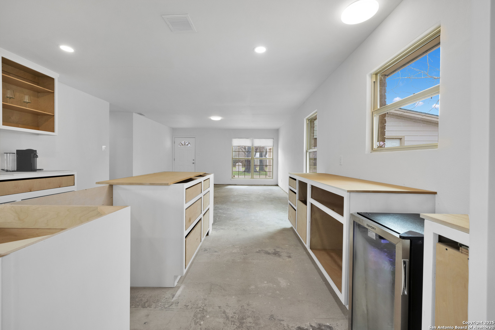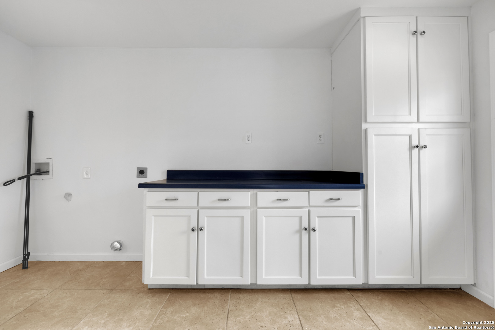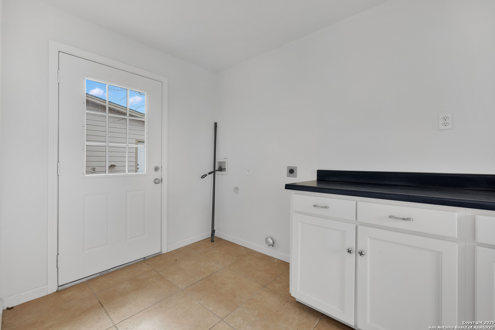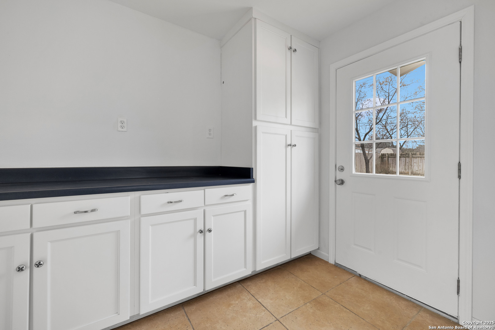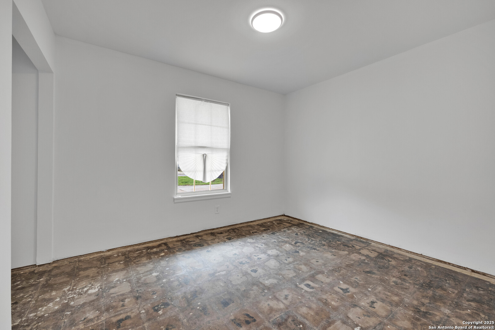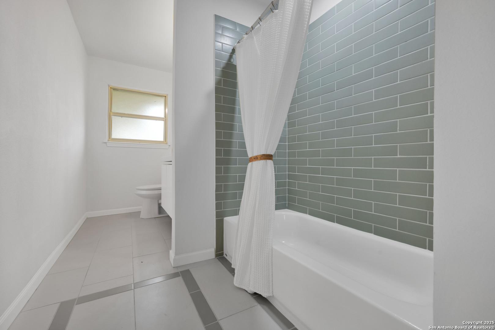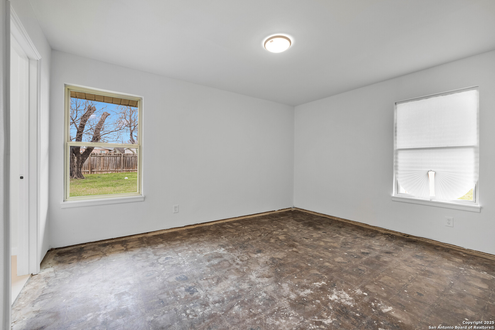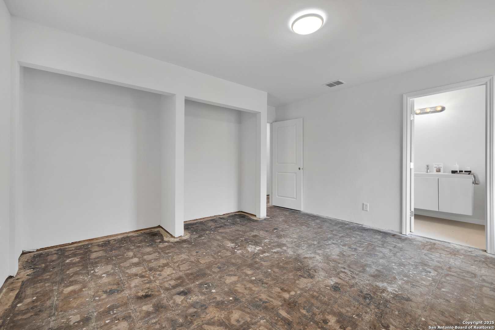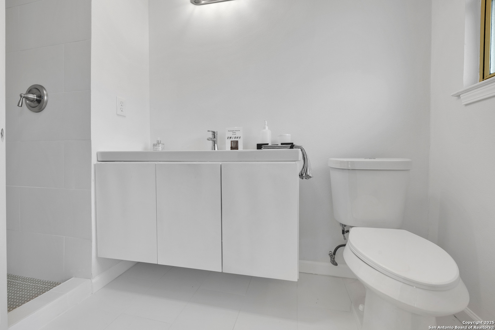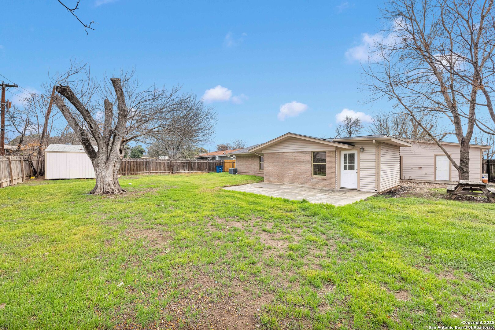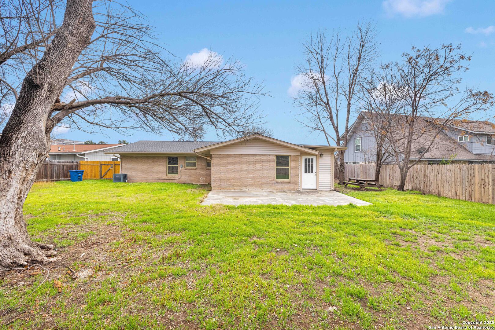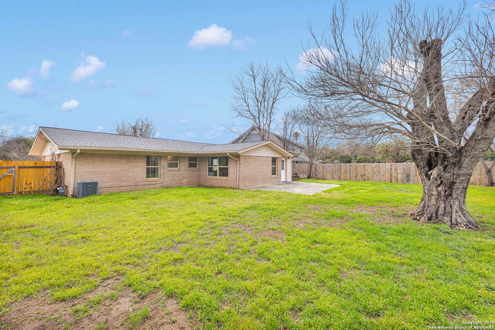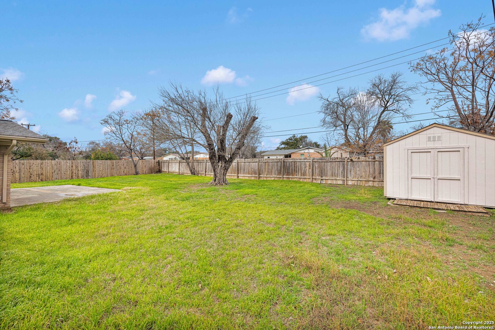Property Details
BRIARCLIFF DR
San Antonio, TX 78213
$359,500
3 BD | 2 BA |
Property Description
We are offering $6,000 in closing cost assistance, which can be allocated toward an interest rate buy-down. Welcome to your dream home! This beautiful 3-bedroom, 2-bath residence is situated in an amazing area, offering the perfect combination of comfort, convenience, and customization. Featuring a spacious layout and a detached 2-car garage, this home is designed to meet the needs of modern living. What truly sets this property apart is its unique opportunity for buyers to choose their own finishes at no additional cost-from flooring to fixtures, you have the freedom to personalize every detail to match your style and preferences. Imagine selecting the perfect colors, materials, and designs to create a space that truly feels like home. Located in a highly sought-after neighborhood with easy access to local amenities, schools, parks, and shopping, this property offers not only flexibility but also an unbeatable location. Don't miss out on this rare chance to craft your ideal living space without the added expense-schedule a tour today and experience the potential firsthand!
-
Type: Residential Property
-
Year Built: 1958
-
Cooling: One Central
-
Heating: Central,1 Unit
-
Lot Size: 0.28 Acres
Property Details
- Status:Available
- Type:Residential Property
- MLS #:1844731
- Year Built:1958
- Sq. Feet:1,509
Community Information
- Address:823 BRIARCLIFF DR San Antonio, TX 78213
- County:Bexar
- City:San Antonio
- Subdivision:OAK GLEN PK/CASTLE PK
- Zip Code:78213
School Information
- School System:North East I.S.D
- High School:Churchill
- Middle School:Eisenhower
- Elementary School:Castle Hills
Features / Amenities
- Total Sq. Ft.:1,509
- Interior Features:One Living Area, Eat-In Kitchen, Island Kitchen, Walk-In Pantry, Utility Room Inside, Open Floor Plan, All Bedrooms Downstairs, Laundry Main Level, Laundry Room
- Fireplace(s): Not Applicable
- Floor:Ceramic Tile, Laminate, Stained Concrete
- Inclusions:Ceiling Fans, Washer Connection, Dryer Connection, Washer, Dryer, Self-Cleaning Oven, Microwave Oven, Stove/Range, Refrigerator, Disposal, Dishwasher, Smoke Alarm, Electric Water Heater, Garage Door Opener, Solid Counter Tops, City Garbage service
- Master Bath Features:Shower Only, Single Vanity
- Exterior Features:Privacy Fence, Storage Building/Shed, Has Gutters, Mature Trees, Workshop
- Cooling:One Central
- Heating Fuel:Natural Gas
- Heating:Central, 1 Unit
- Master:14x11
- Bedroom 2:14x11
- Bedroom 3:12x12
- Dining Room:12x10
- Kitchen:18x15
Architecture
- Bedrooms:3
- Bathrooms:2
- Year Built:1958
- Stories:1
- Style:One Story
- Roof:Composition
- Foundation:Slab
- Parking:Two Car Garage, Detached, Side Entry
Property Features
- Neighborhood Amenities:None
- Water/Sewer:Water System, Sewer System, City
Tax and Financial Info
- Proposed Terms:Conventional, FHA, VA, Cash, Other
- Total Tax:7150.79
3 BD | 2 BA | 1,509 SqFt
© 2025 Lone Star Real Estate. All rights reserved. The data relating to real estate for sale on this web site comes in part from the Internet Data Exchange Program of Lone Star Real Estate. Information provided is for viewer's personal, non-commercial use and may not be used for any purpose other than to identify prospective properties the viewer may be interested in purchasing. Information provided is deemed reliable but not guaranteed. Listing Courtesy of Michael Saenz with Xsellence Realty.

