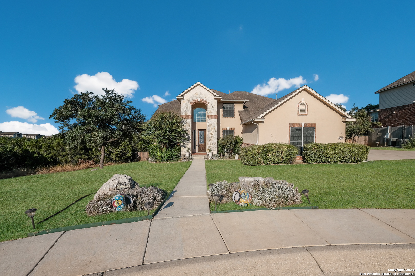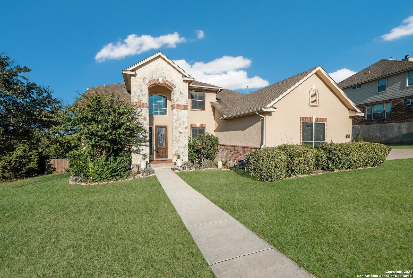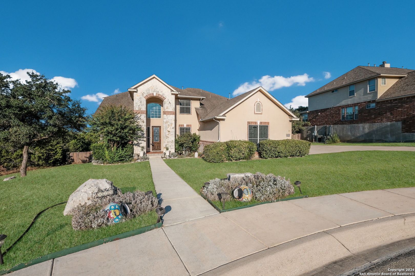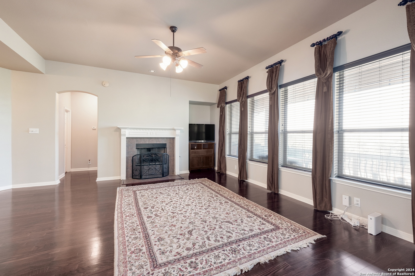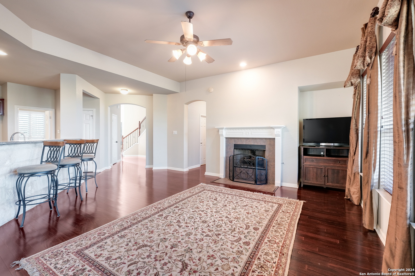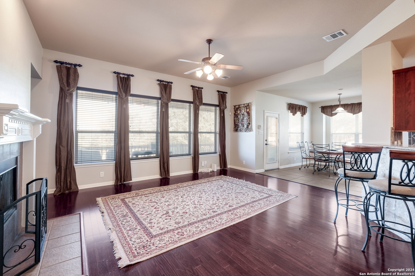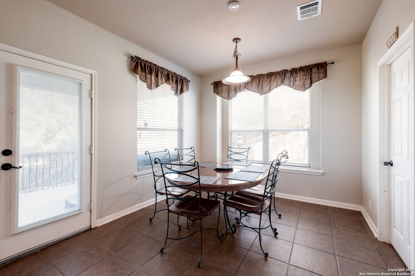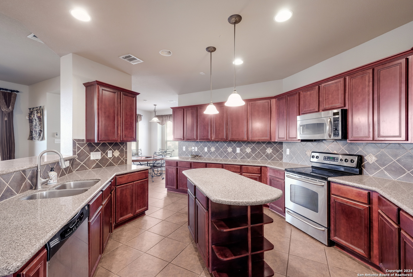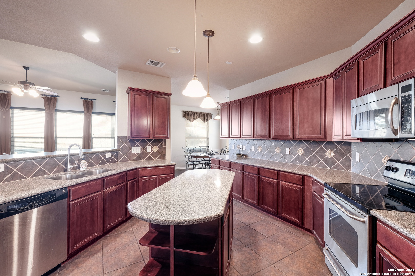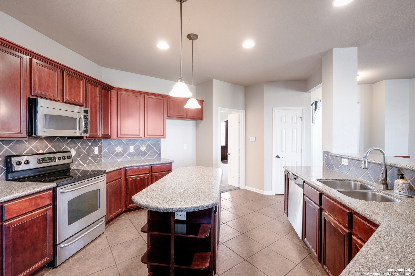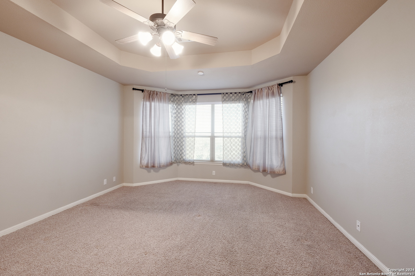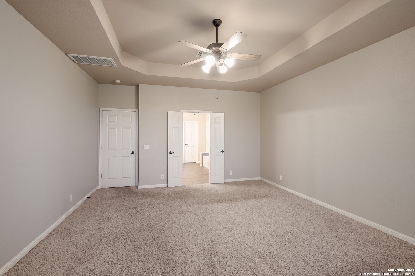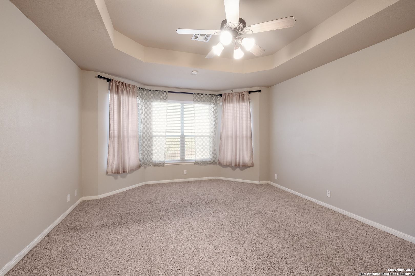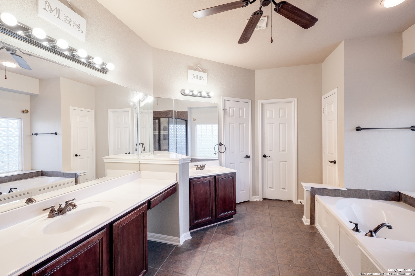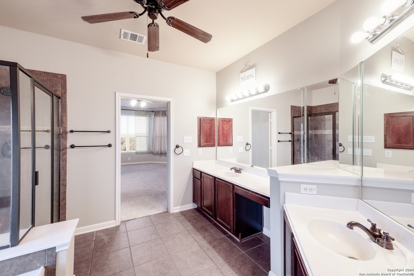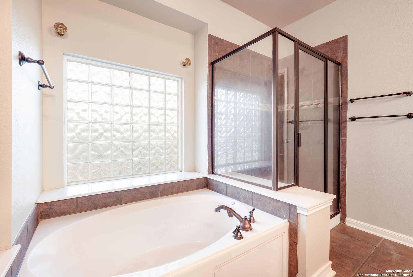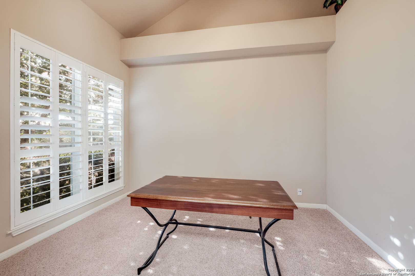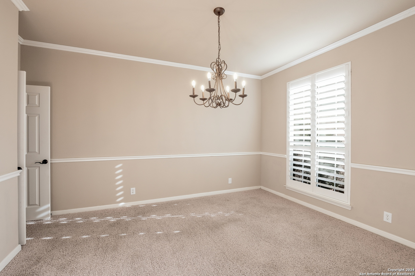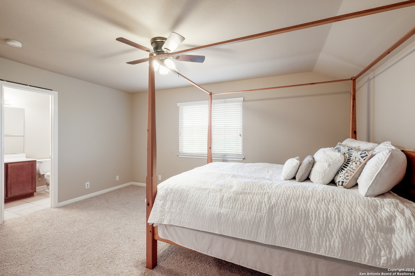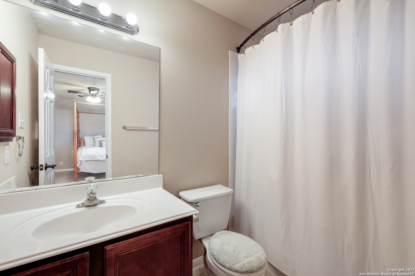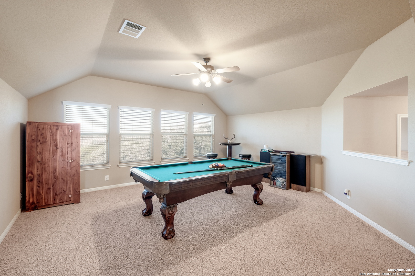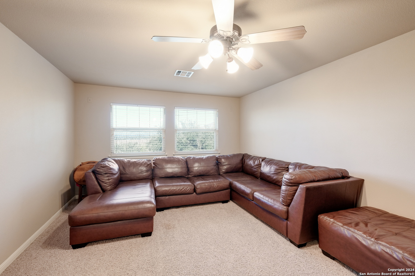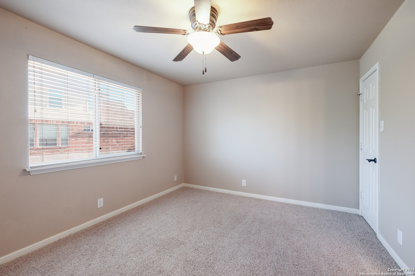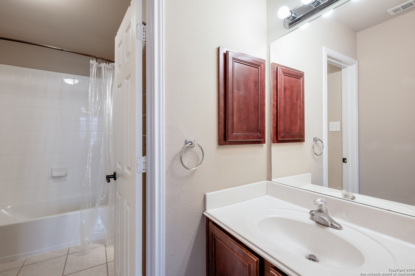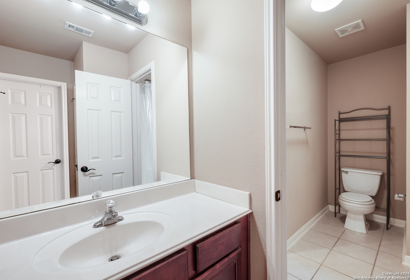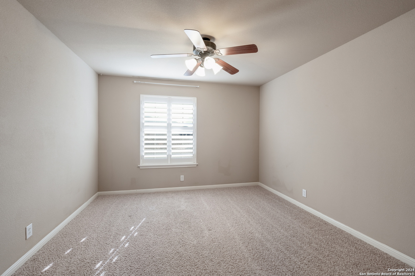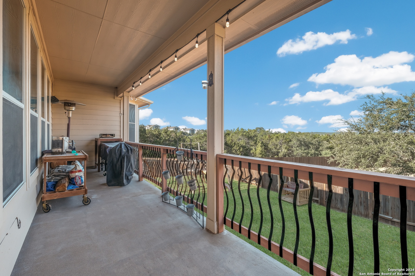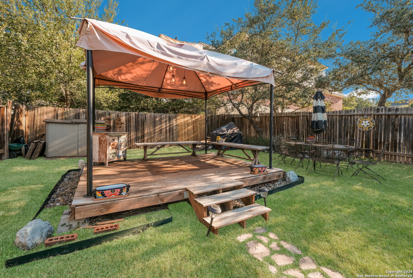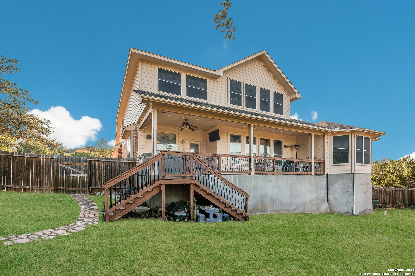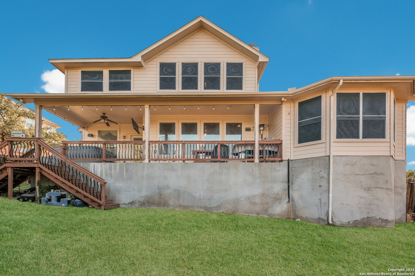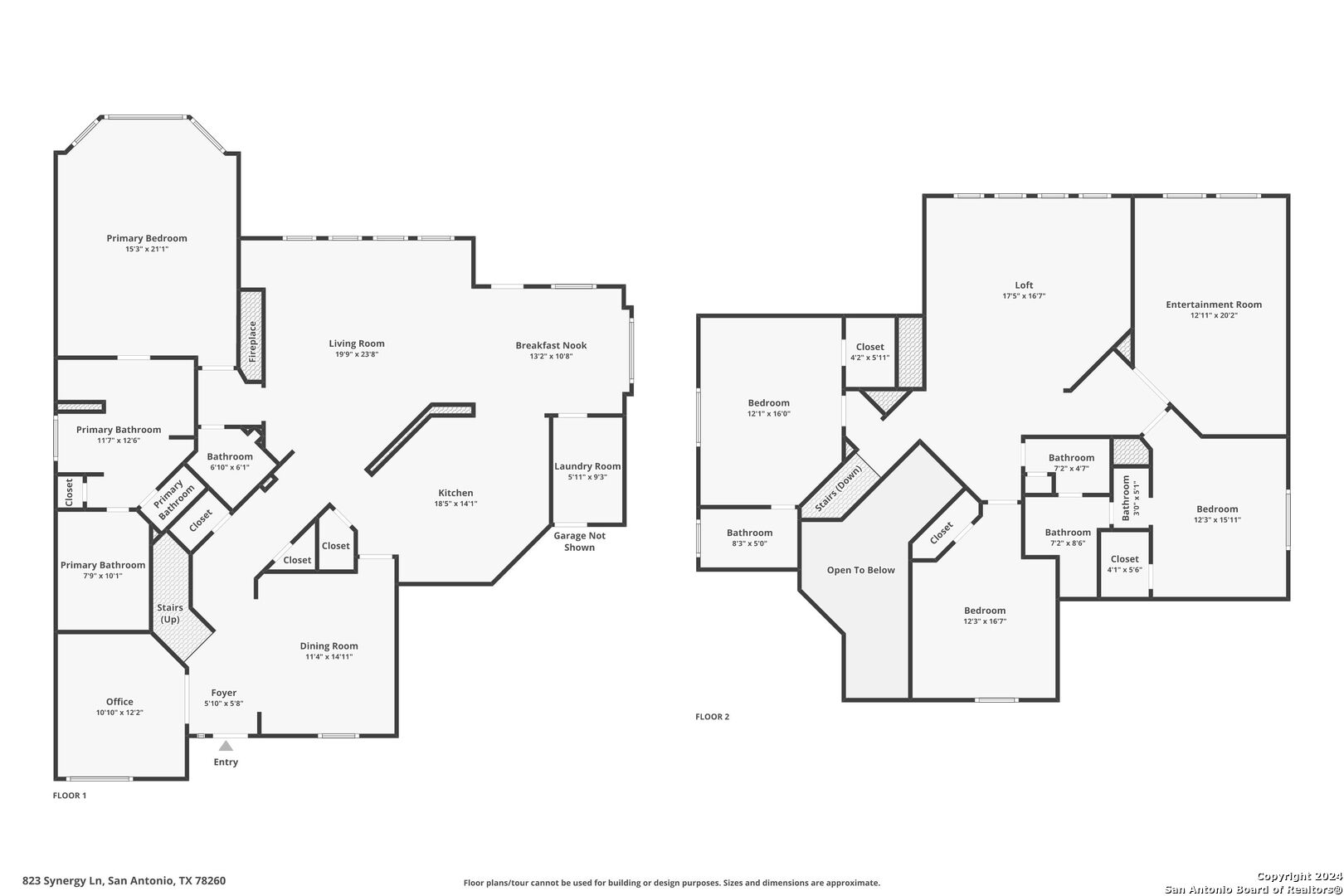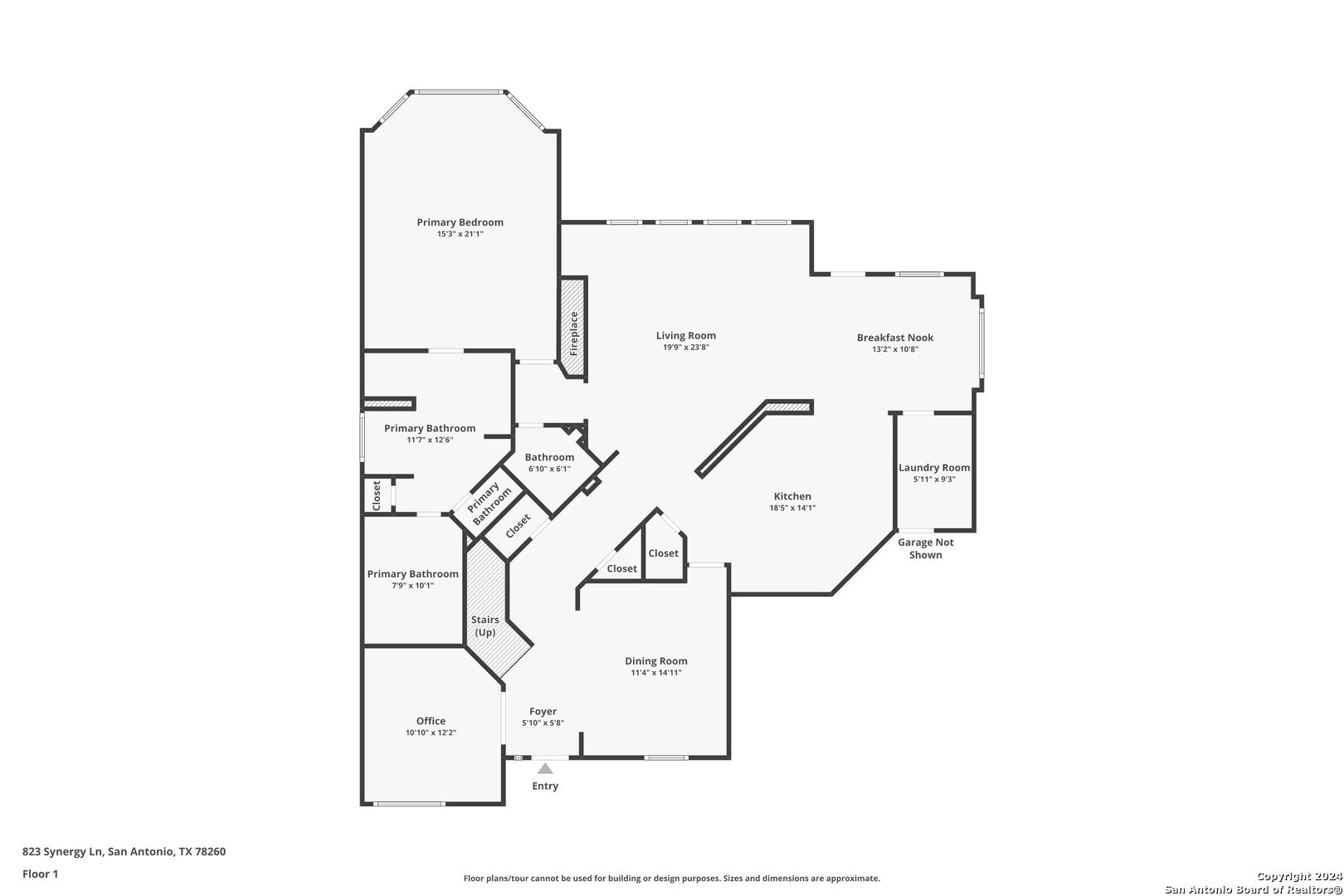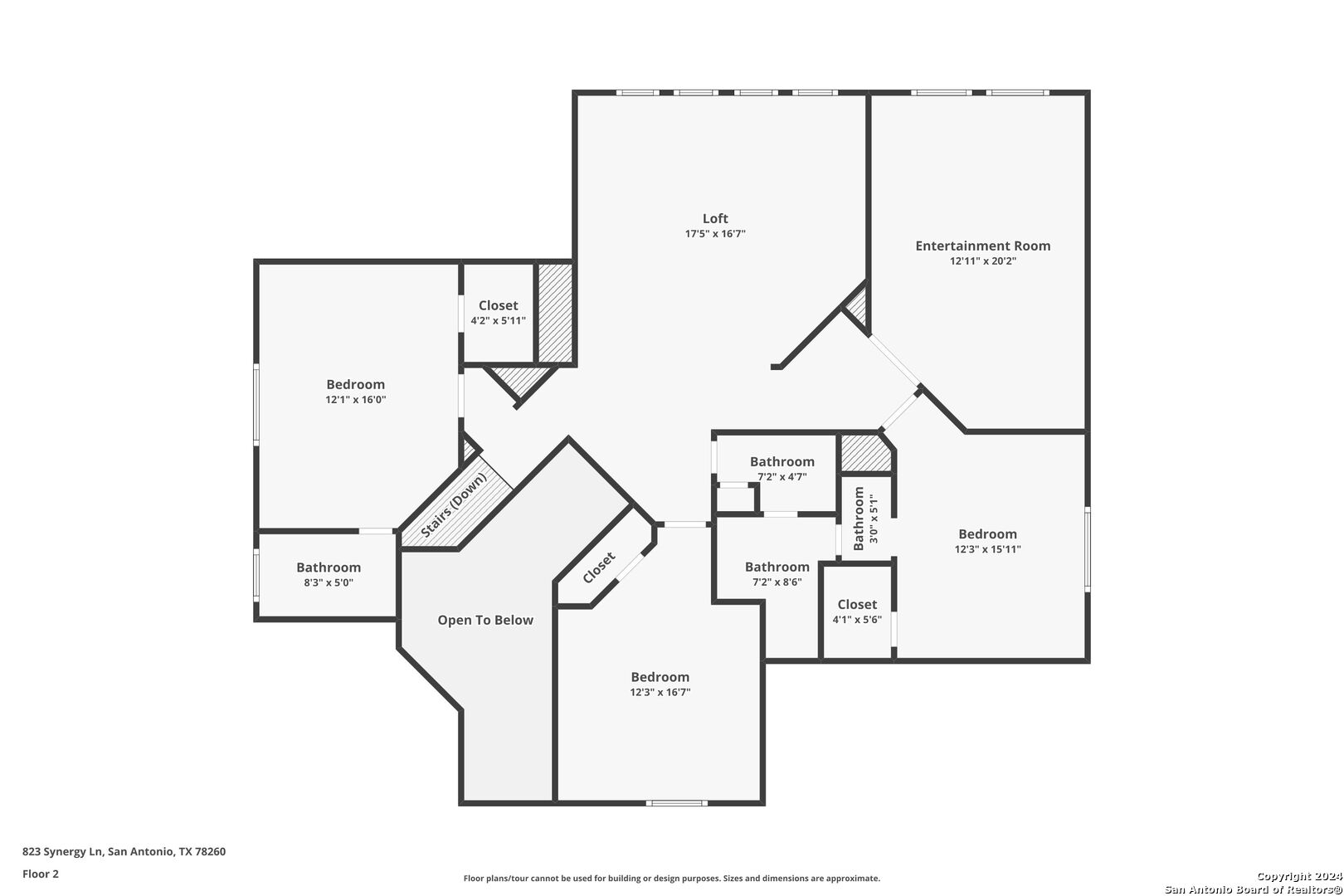Property Details
Synergy Ln
San Antonio, TX 78260
$590,000
4 BD | 4 BA |
Property Description
Welcome to your Dream Home in the highly sought-after, prestigious gated community of Promontory Reserve!! Experience elegance and privacy in this custom-built spectacular home, perfectly located. This stunning property features 4 spacious bedrooms and 3.5 bathrooms, and a 3 car garage that has additional space!! The open-concept layout is perfect for entertaining, while the gourmet kitchen and expansive living spaces exude modern sophistication. The home offers an array of tasteful upgrades and finishes throughout. Situated on a peaceful cul-de-sac with no neighbors behind or on west side of home in a highly sought-after neighborhood with top-rated schools. Enjoy serene views from the backyard and embrace the peacefulness of your private retreat. Seller is offering concessions! This generous incentive can be applied towards closing costs or to buy down the buyer's interest rate, helping make your home purchase more affordable. Don't miss this great opportunity to secure your dream home with added financial flexibility!
-
Type: Residential Property
-
Year Built: 2005
-
Cooling: Two Central
-
Heating: Central
-
Lot Size: 0.36 Acres
Property Details
- Status:Available
- Type:Residential Property
- MLS #:1813845
- Year Built:2005
- Sq. Feet:3,502
Community Information
- Address:823 Synergy Ln San Antonio, TX 78260
- County:Bexar
- City:San Antonio
- Subdivision:PROMONTORY RESERVE
- Zip Code:78260
School Information
- School System:North East I.S.D
- High School:Ronald Reagan
- Middle School:Lopez
- Elementary School:Wilderness Oak Elementary
Features / Amenities
- Total Sq. Ft.:3,502
- Interior Features:Two Living Area, Separate Dining Room, Two Eating Areas, Island Kitchen, Breakfast Bar, Study/Library, Media Room, Loft, Utility Room Inside, High Ceilings, Open Floor Plan, Cable TV Available, High Speed Internet, Laundry Main Level, Laundry Room, Telephone, Walk in Closets
- Fireplace(s): One, Living Room, Wood Burning
- Floor:Carpeting, Ceramic Tile, Wood
- Inclusions:Ceiling Fans, Chandelier, Washer Connection, Dryer Connection, Stove/Range, Disposal, Dishwasher, Ice Maker Connection, Smoke Alarm, Electric Water Heater
- Master Bath Features:Tub/Shower Separate, Separate Vanity, Double Vanity
- Exterior Features:Covered Patio, Privacy Fence, Sprinkler System, Double Pane Windows, Storage Building/Shed, Has Gutters, Mature Trees
- Cooling:Two Central
- Heating Fuel:Electric
- Heating:Central
- Master:15x21
- Bedroom 2:12x16
- Bedroom 3:12x17
- Bedroom 4:12x16
- Dining Room:11x14
- Kitchen:18x14
- Office/Study:11x12
Architecture
- Bedrooms:4
- Bathrooms:4
- Year Built:2005
- Stories:2
- Style:Two Story
- Roof:Composition
- Foundation:Slab
- Parking:Three Car Garage, Side Entry, Oversized
Property Features
- Neighborhood Amenities:Controlled Access, Pool, Clubhouse, Park/Playground, Jogging Trails, Basketball Court
- Water/Sewer:City
Tax and Financial Info
- Proposed Terms:Conventional, FHA, VA, Cash
- Total Tax:12200
4 BD | 4 BA | 3,502 SqFt
© 2025 Lone Star Real Estate. All rights reserved. The data relating to real estate for sale on this web site comes in part from the Internet Data Exchange Program of Lone Star Real Estate. Information provided is for viewer's personal, non-commercial use and may not be used for any purpose other than to identify prospective properties the viewer may be interested in purchasing. Information provided is deemed reliable but not guaranteed. Listing Courtesy of Jacob Hernandez with Levi Rodgers Real Estate Group.

