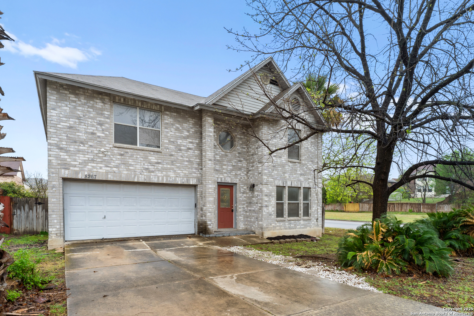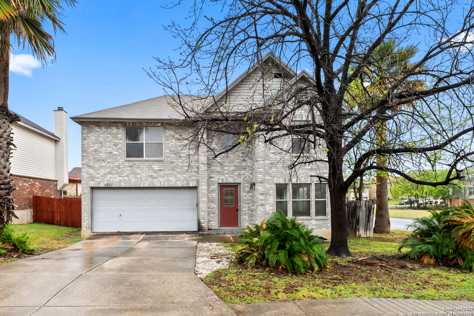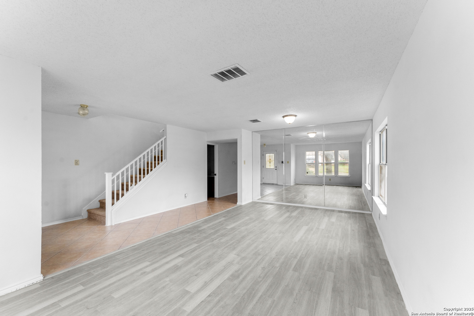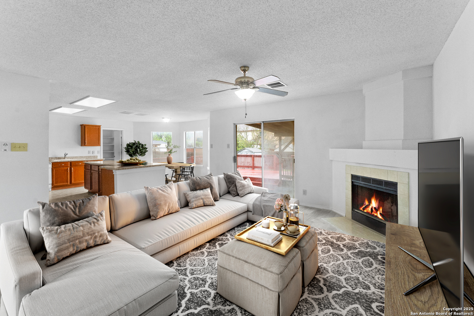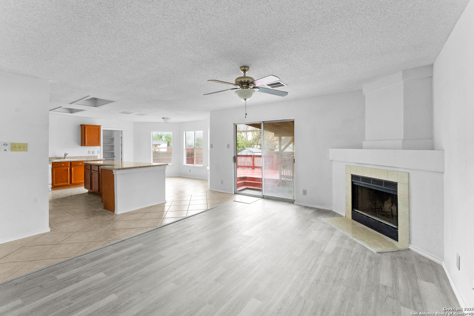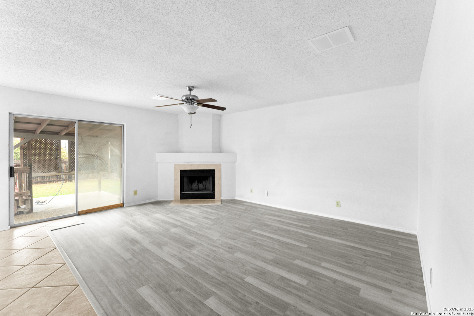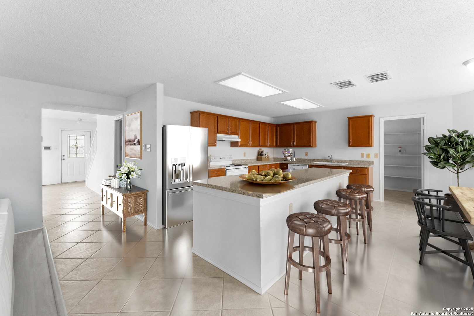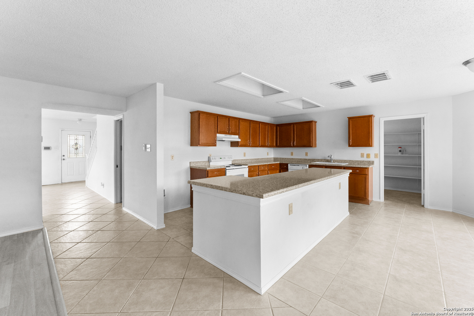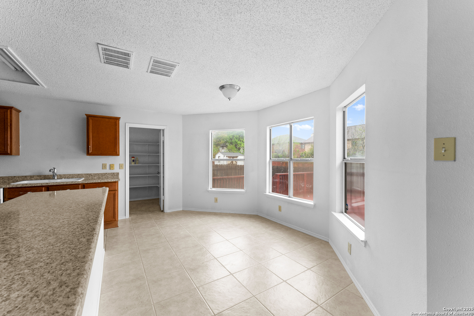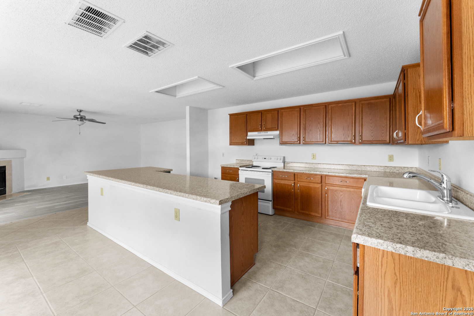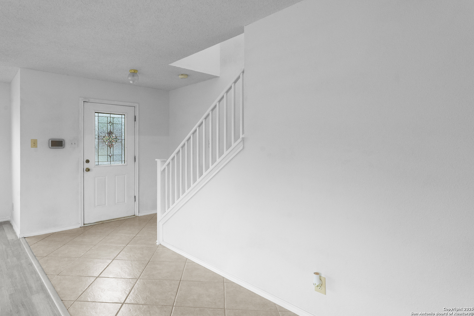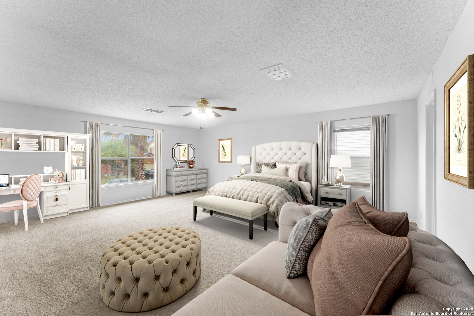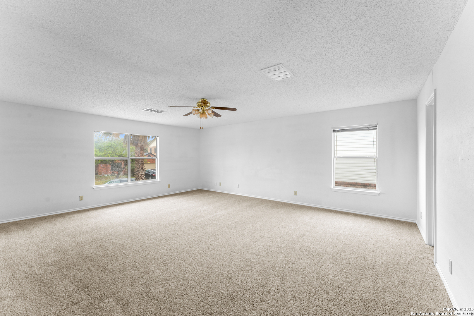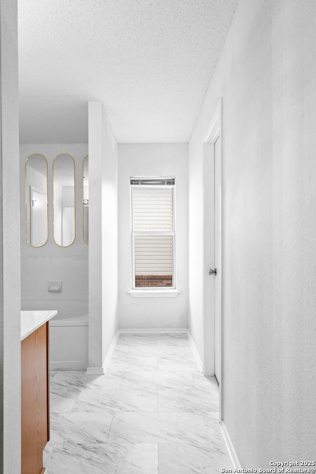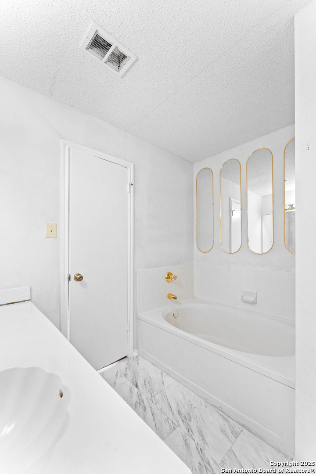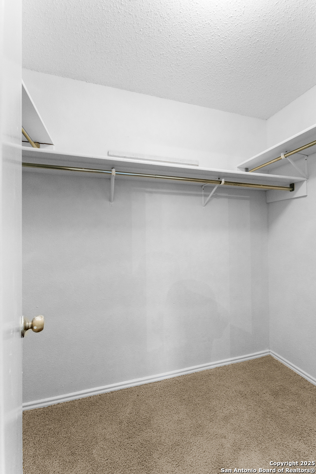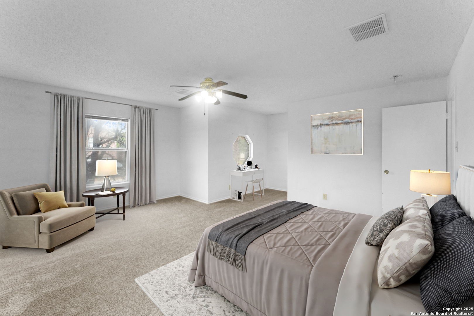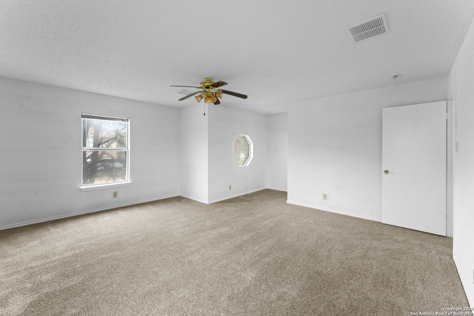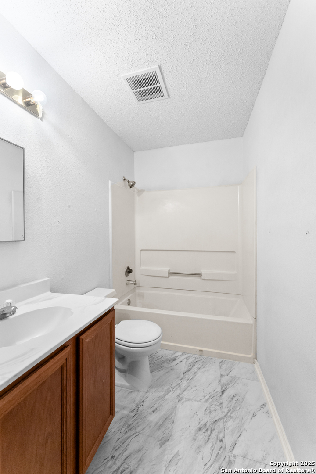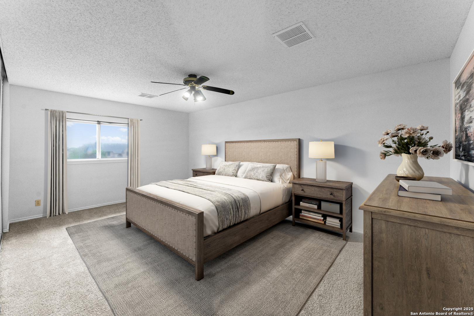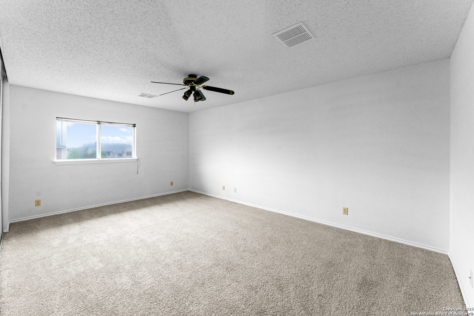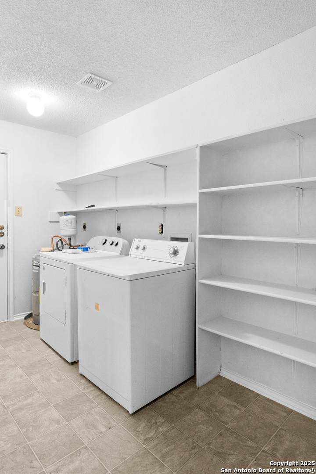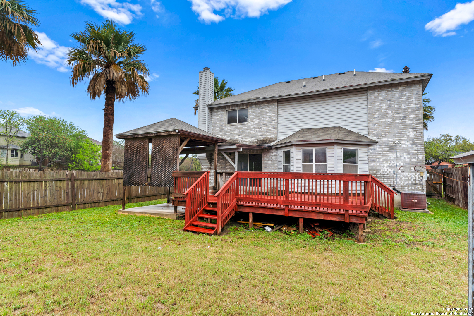Property Details
Brisbane
Converse, TX 78109
$245,000
3 BD | 3 BA |
Property Description
Welcome to this charming corner-lot home in the desirable Northampton community! Whether you're a first-time homebuyer or an investor looking to expand your portfolio, this home is a fantastic opportunity. Step inside to discover a spacious layout with dual living areas on the main level, one featuring a cozy fireplace, perfect for relaxing evenings. The open kitchen is a chef's delight, boasting light oak cabinets and plenty of prep space. Upstairs, you'll find new carpet in all bedrooms, including a large primary suite with room for a sitting area. Enjoy outdoor living with a shaded covered patio and a deck, ideal for BBQs and entertaining. Recent updates include fresh interior paint, new plank flooring in the living rooms, and vinyl flooring in the bathrooms. The community offers fantastic HOA amenities, including a pool, a brand-new playground, a BBQ area, and more! Conveniently located less than 15 minutes from Randolph AFB and just minutes from schools, shopping, dining, medical facilities, and major highways. Don't miss your chance to make this wonderful home yours-schedule a tour today!
-
Type: Residential Property
-
Year Built: 1995
-
Cooling: One Central
-
Heating: Central
-
Lot Size: 0.15 Acres
Property Details
- Status:Back on Market
- Type:Residential Property
- MLS #:1854230
- Year Built:1995
- Sq. Feet:2,558
Community Information
- Address:8267 Brisbane Converse, TX 78109
- County:Bexar
- City:Converse
- Subdivision:NORTHAMPTON
- Zip Code:78109
School Information
- School System:Judson
- High School:Judson
- Middle School:Judson Middle School
- Elementary School:Converse
Features / Amenities
- Total Sq. Ft.:2,558
- Interior Features:Two Living Area, Liv/Din Combo, Eat-In Kitchen, Island Kitchen, Breakfast Bar, Walk-In Pantry, All Bedrooms Upstairs, Laundry Main Level, Walk in Closets
- Fireplace(s): Family Room
- Floor:Carpeting, Ceramic Tile, Vinyl
- Inclusions:Ceiling Fans, Washer Connection, Dryer Connection, Washer, Dryer, Microwave Oven, Stove/Range, Disposal, Dishwasher, Water Softener (owned), Electric Water Heater
- Master Bath Features:Tub/Shower Separate, Separate Vanity, Garden Tub
- Exterior Features:Patio Slab, Covered Patio, Deck/Balcony, Privacy Fence, Storage Building/Shed
- Cooling:One Central
- Heating Fuel:Electric
- Heating:Central
- Master:17x20
- Bedroom 2:20x17
- Bedroom 3:12x18
- Dining Room:14x9
- Family Room:16x17
- Kitchen:14x9
Architecture
- Bedrooms:3
- Bathrooms:3
- Year Built:1995
- Stories:2
- Style:Two Story, Traditional
- Roof:Composition
- Foundation:Slab
- Parking:Two Car Garage, Attached
Property Features
- Neighborhood Amenities:Pool, Clubhouse, Park/Playground, BBQ/Grill, Basketball Court
- Water/Sewer:Water System, Sewer System
Tax and Financial Info
- Proposed Terms:Conventional, FHA, VA, Cash
- Total Tax:6400
3 BD | 3 BA | 2,558 SqFt
© 2025 Lone Star Real Estate. All rights reserved. The data relating to real estate for sale on this web site comes in part from the Internet Data Exchange Program of Lone Star Real Estate. Information provided is for viewer's personal, non-commercial use and may not be used for any purpose other than to identify prospective properties the viewer may be interested in purchasing. Information provided is deemed reliable but not guaranteed. Listing Courtesy of Carol Graves with Keller Williams Coastal Bend.

