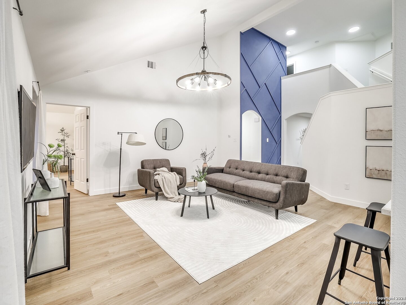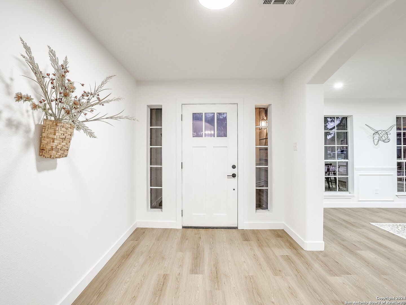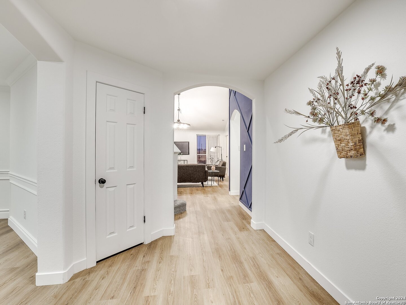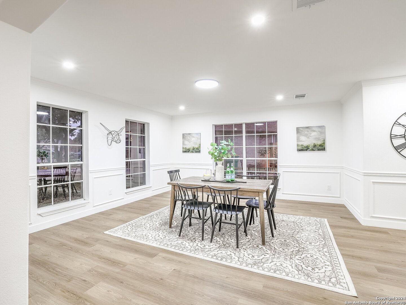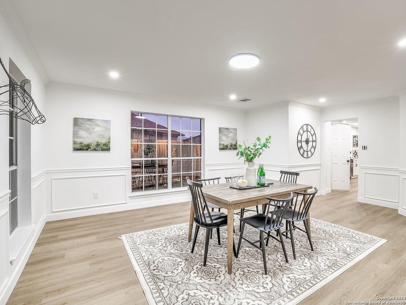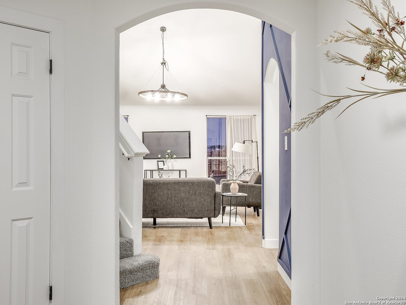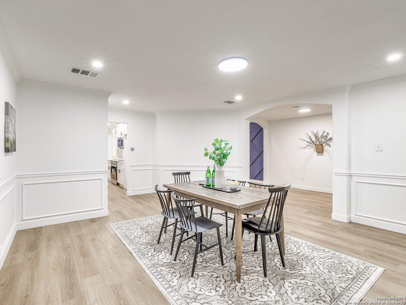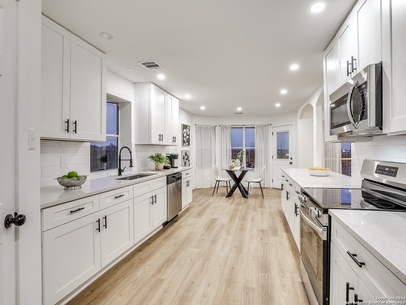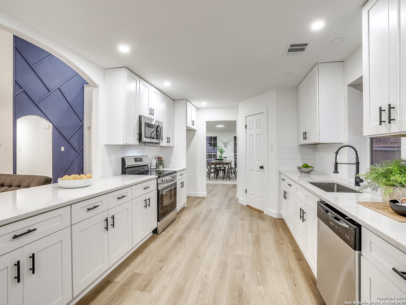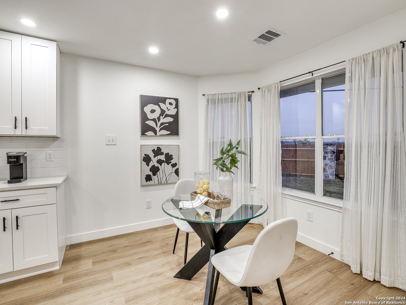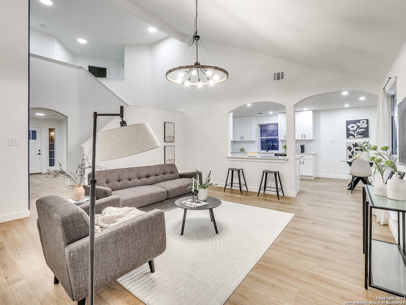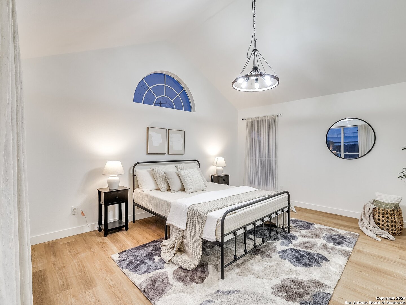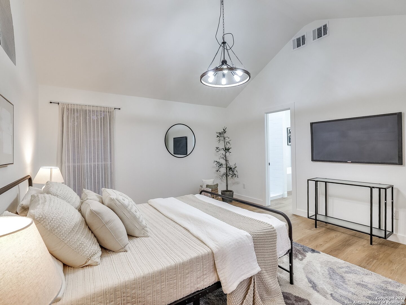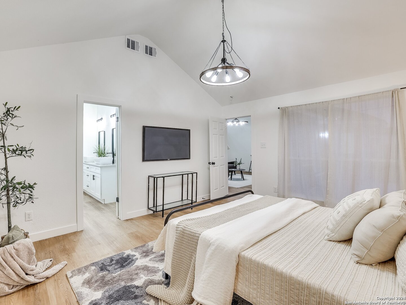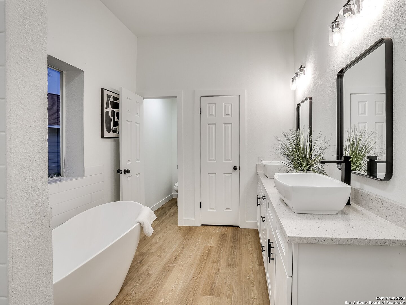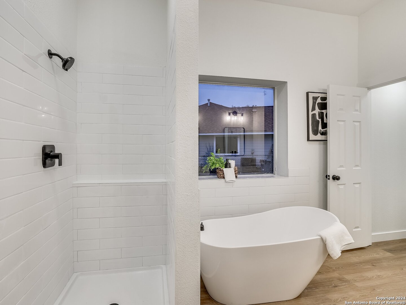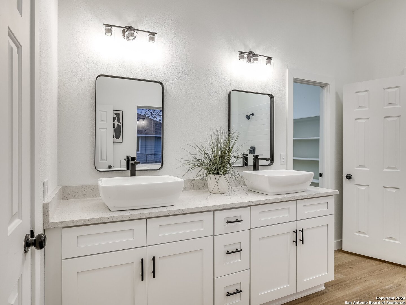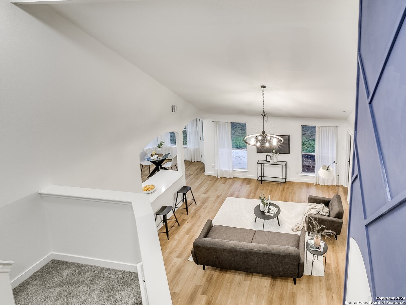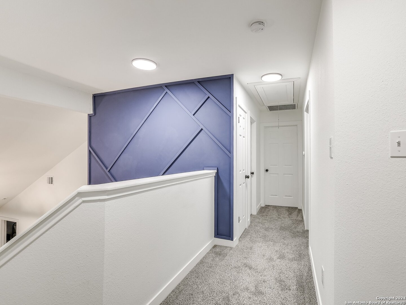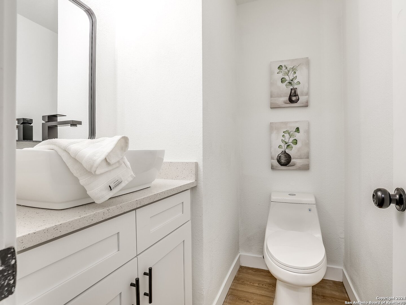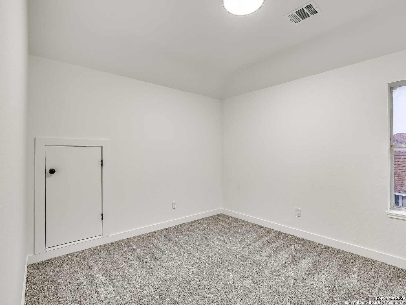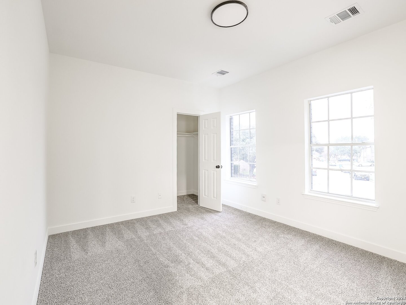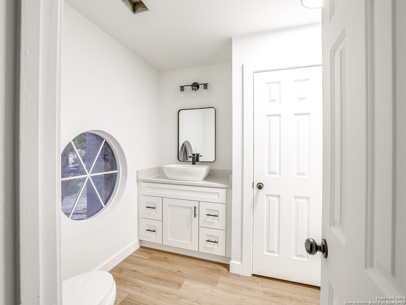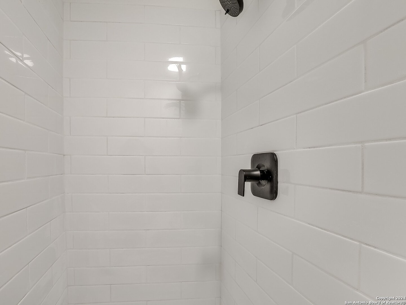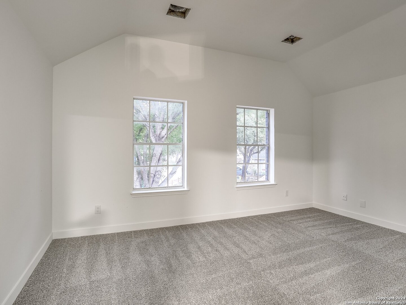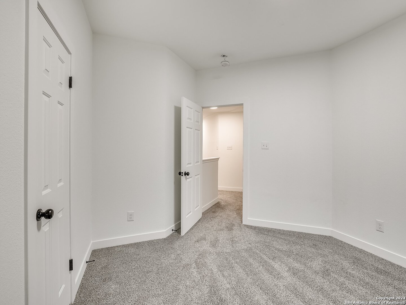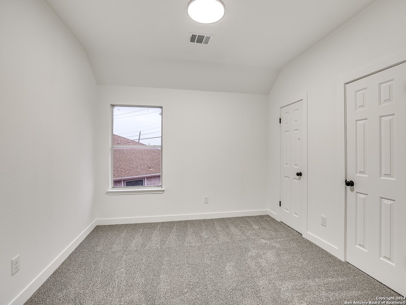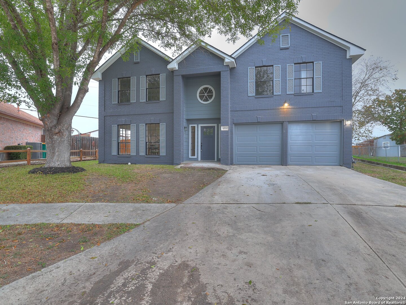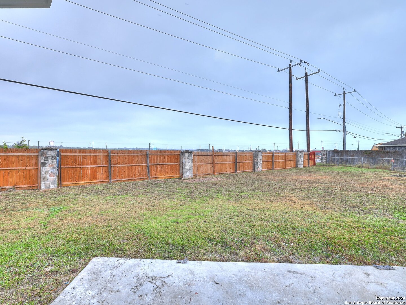Property Details
COPPERSIDE
Converse, TX 78109
$324,999
4 BD | 4 BA |
Property Description
Welcome to this stunning, completely renovated 4-bedroom, 3.5-bath residence. A perfect blend of modern elegance and comfort. Nestled on a generously sized lot, this home features striking new exterior paint and an expansive backyard, ideal for outdoor entertaining or simply enjoying the serene surroundings. Step inside to find high ceilings that create an open and airy atmosphere, complemented by a sleek modern accent wall that adds a touch of sophistication to the main living area. The interior is freshly painted with a neutral palette, offering a clean and inviting ambiance throughout the home. The heart of the home is the contemporary kitchen, featuring exquisite quartz countertops, gleaming stainless steel appliances, and crisp white cabinets that provide ample storage space. This area seamlessly connects to the dining and living spaces, making it perfect for both everyday living and entertaining guests. Retreat to the master suite where you can unwind in luxury. The master bathroom is a true haven, featuring vaulted ceilings that add a sense of spaciousness, a separate shower, a freestanding tub perfect for soaking, dual vanities for added convenience, and a generously sized walk-in closet to accommodate all your wardrobe needs. Upstairs, you'll find three additional bedrooms, each equipped with its own walk-in closet, offering plenty of space for family or guests. Two full baths complete the upper level, alongside a versatile media room, perfect for movie nights or a dedicated play space. Every detail of this home has been thoughtfully designed and executed, ensuring a move-in-ready experience that balances practicality and aesthetic appeal. Don't miss the opportunity to make this exquisite property your own! Schedule a private tour today to fully appreciate all that this home has to offer.
-
Type: Residential Property
-
Year Built: 1995
-
Cooling: One Central
-
Heating: Central
-
Lot Size: 0.22 Acres
Property Details
- Status:Available
- Type:Residential Property
- MLS #:1830641
- Year Built:1995
- Sq. Feet:2,611
Community Information
- Address:8302 COPPERSIDE Converse, TX 78109
- County:Bexar
- City:Converse
- Subdivision:COPPERFIELD
- Zip Code:78109
School Information
- School System:Judson
- High School:Call District
- Middle School:Call District
- Elementary School:Call District
Features / Amenities
- Total Sq. Ft.:2,611
- Interior Features:One Living Area, Separate Dining Room, Eat-In Kitchen, Two Eating Areas, Walk-In Pantry, Game Room, Utility Room Inside, 1st Floor Lvl/No Steps, High Ceilings, Open Floor Plan, Laundry Main Level, Walk in Closets
- Fireplace(s): Not Applicable
- Floor:Carpeting, Vinyl
- Inclusions:Washer Connection, Dryer Connection, Microwave Oven, Disposal, Dishwasher, Ice Maker Connection, Gas Water Heater, Solid Counter Tops
- Master Bath Features:Tub/Shower Separate, Double Vanity
- Cooling:One Central
- Heating Fuel:Natural Gas
- Heating:Central
- Master:15x13
- Bedroom 2:10x10
- Bedroom 3:11x14
- Bedroom 4:10x12
- Dining Room:15x20
- Kitchen:10x15
Architecture
- Bedrooms:4
- Bathrooms:4
- Year Built:1995
- Stories:2
- Style:Two Story
- Roof:Composition
- Foundation:Slab
- Parking:Two Car Garage
Property Features
- Neighborhood Amenities:None
- Water/Sewer:Water System, Sewer System
Tax and Financial Info
- Proposed Terms:Conventional, FHA, VA, 1st Seller Carry, Cash
- Total Tax:7196.66
4 BD | 4 BA | 2,611 SqFt
© 2024 Lone Star Real Estate. All rights reserved. The data relating to real estate for sale on this web site comes in part from the Internet Data Exchange Program of Lone Star Real Estate. Information provided is for viewer's personal, non-commercial use and may not be used for any purpose other than to identify prospective properties the viewer may be interested in purchasing. Information provided is deemed reliable but not guaranteed. Listing Courtesy of Jeffrey Dillingham with Dillingham & Toone Real Estate.

