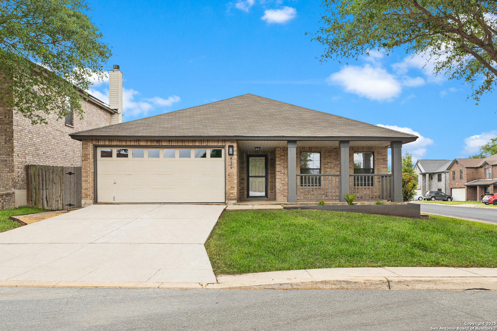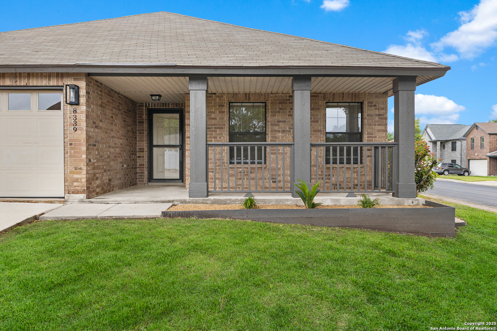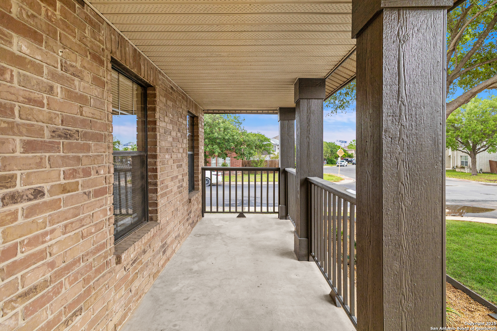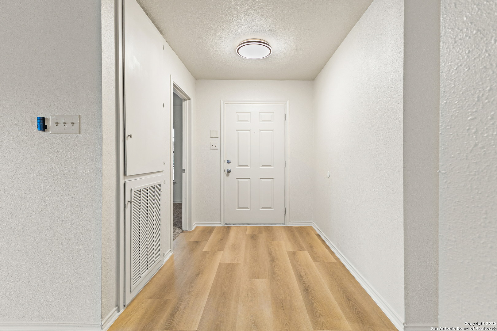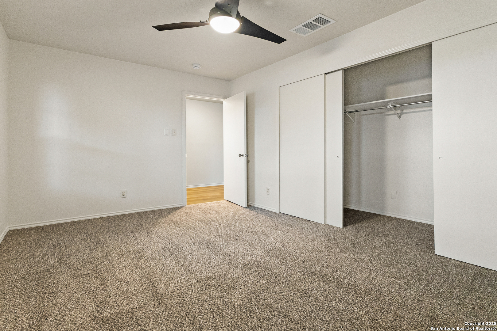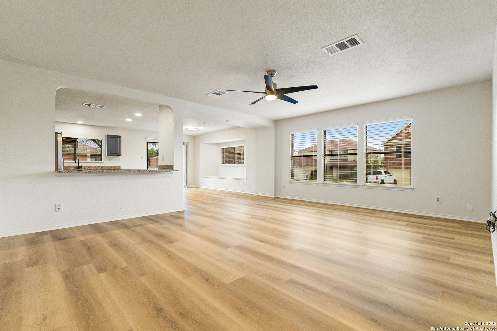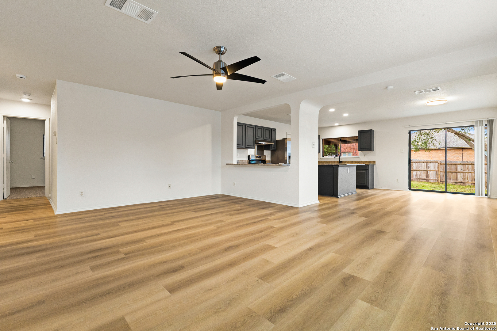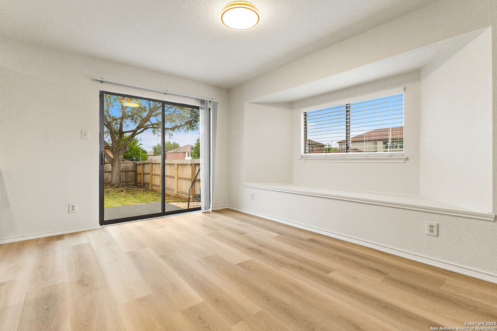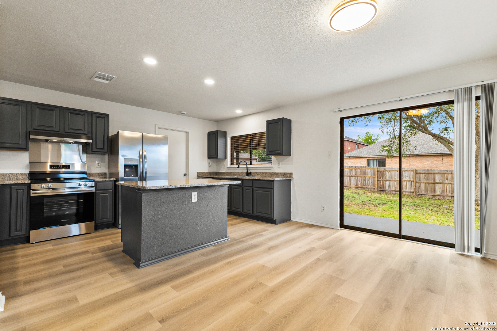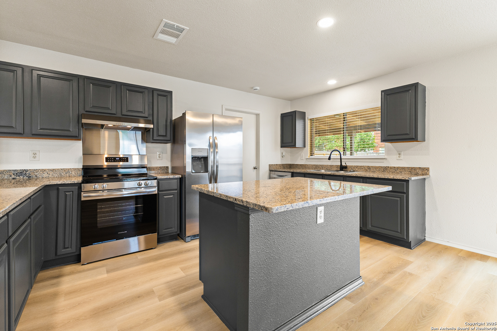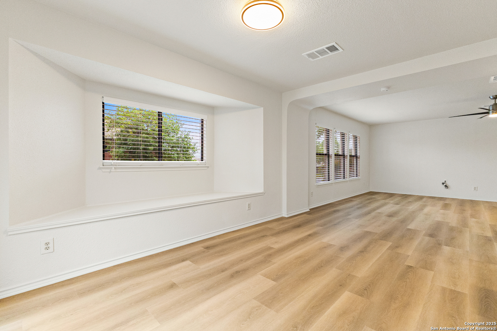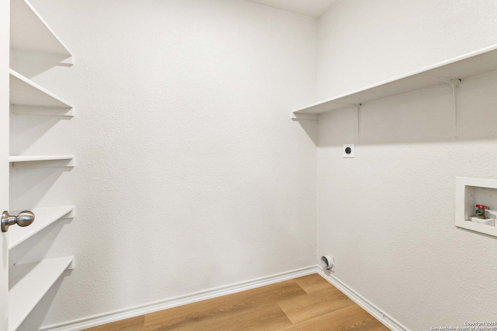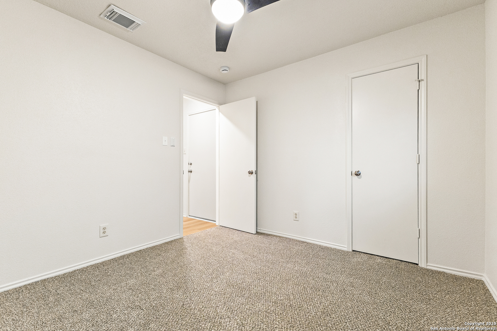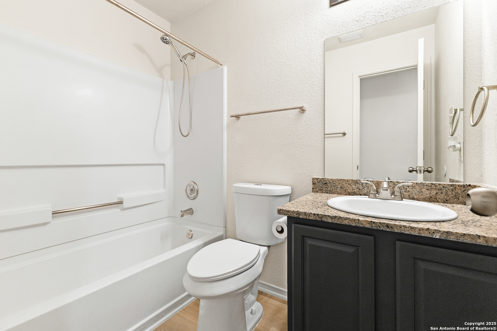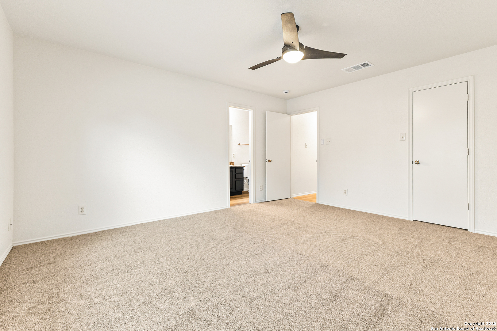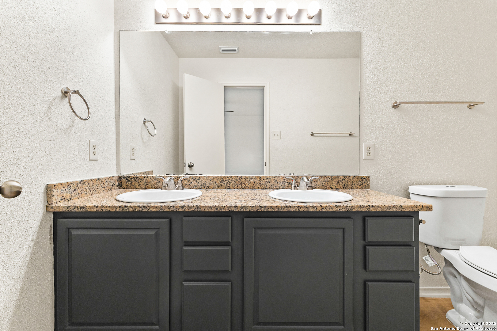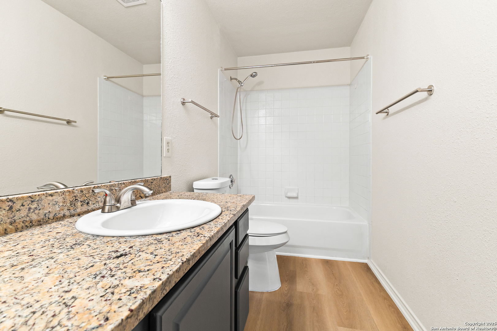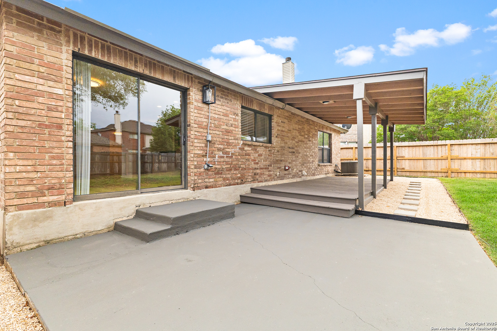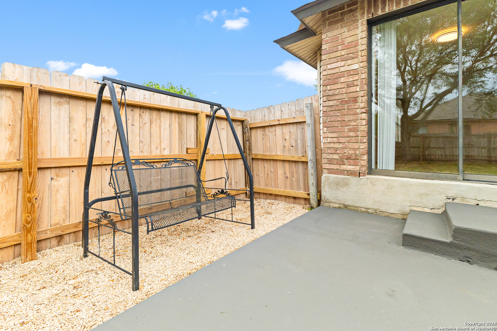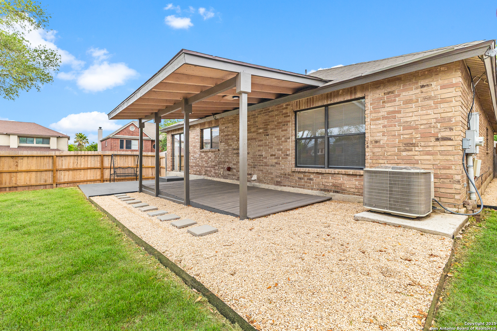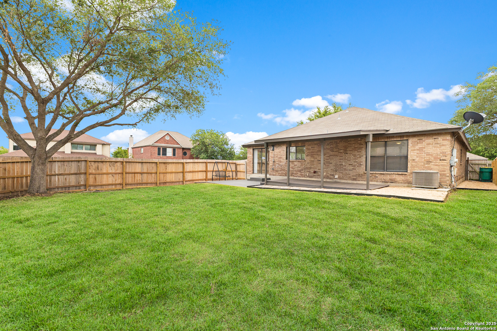Property Details
Parry Path
Converse, TX 78109
$250,000
3 BD | 2 BA |
Property Description
Fully Renovated & Ready to Impress - Act Fast! This beautifully remodeled home checks every box and then some! With a new roof, fresh paint inside & out, new flooring, granite countertops, and updated landscaping, all the hard work has been done for you. The kitchen has been fully updated and features brand new, matching stainless steel appliances, while the finished-out garage adds even more value and versatility. Step inside and fall in love with the open-concept layout - the spacious eat-in kitchen flows seamlessly into the living room, creating the perfect space for hosting family get-togethers, game nights, or quiet evenings at home. Outside, enjoy a newly fenced yard with refreshed landscaping - a perfect backdrop for weekend BBQs or relaxing under the stars. Located in a super convenient area with quick access to Loop 1604, IH-10, IH-35, and Loop 410, you're just minutes from restaurants, shopping, downtown San Antonio, and JBSA Randolph & Fort Sam Houston. This home also presents a prime investment opportunity, ideal for vacation rental hosts targeting tourists visiting San Antonio and New Braunfels theme parks, the Riverwalk, historic missions, and all the city has to offer. Move-in ready, perfectly located, and priced to sell - don't wait, this one won't last long! Schedule your showing today before it's gone!
-
Type: Residential Property
-
Year Built: 2000
-
Cooling: One Central
-
Heating: Central
-
Lot Size: 0.15 Acres
Property Details
- Status:Available
- Type:Residential Property
- MLS #:1861231
- Year Built:2000
- Sq. Feet:1,535
Community Information
- Address:8339 Parry Path Converse, TX 78109
- County:Bexar
- City:Converse
- Subdivision:NORTHAMPTON
- Zip Code:78109
School Information
- School System:Judson
- High School:Judson
- Middle School:Judson Middle School
- Elementary School:Converse
Features / Amenities
- Total Sq. Ft.:1,535
- Interior Features:One Living Area, Eat-In Kitchen, Island Kitchen, Breakfast Bar, Walk-In Pantry, 1st Floor Lvl/No Steps, Open Floor Plan, Cable TV Available, High Speed Internet, All Bedrooms Downstairs, Laundry Main Level, Laundry Room, Telephone, Walk in Closets, Attic - Access only, Attic - Storage Only
- Fireplace(s): Not Applicable
- Floor:Carpeting, Vinyl
- Inclusions:Ceiling Fans, Washer Connection, Dryer Connection, Stove/Range, Refrigerator, Disposal, Dishwasher, Smoke Alarm, Pre-Wired for Security, Electric Water Heater, Garage Door Opener, Solid Counter Tops, Carbon Monoxide Detector
- Master Bath Features:Tub/Shower Combo, Double Vanity
- Cooling:One Central
- Heating Fuel:Electric
- Heating:Central
- Master:14x12
- Bedroom 2:10x8
- Bedroom 3:12x10
- Dining Room:14x14
- Kitchen:12x10
Architecture
- Bedrooms:3
- Bathrooms:2
- Year Built:2000
- Stories:1
- Style:One Story
- Roof:Composition
- Foundation:Slab
- Parking:Two Car Garage
Property Features
- Neighborhood Amenities:Pool, Clubhouse, Park/Playground, Sports Court
- Water/Sewer:Water System, Sewer System
Tax and Financial Info
- Proposed Terms:Conventional, FHA, VA, TX Vet, Cash, Investors OK
- Total Tax:6319.34
3 BD | 2 BA | 1,535 SqFt
© 2025 Lone Star Real Estate. All rights reserved. The data relating to real estate for sale on this web site comes in part from the Internet Data Exchange Program of Lone Star Real Estate. Information provided is for viewer's personal, non-commercial use and may not be used for any purpose other than to identify prospective properties the viewer may be interested in purchasing. Information provided is deemed reliable but not guaranteed. Listing Courtesy of Ines Garcia with eXp Realty.

