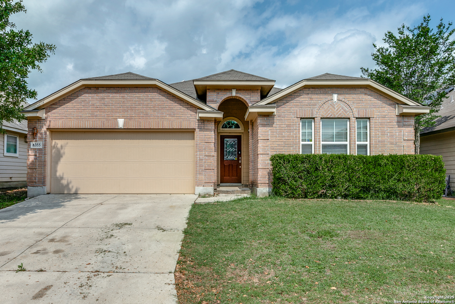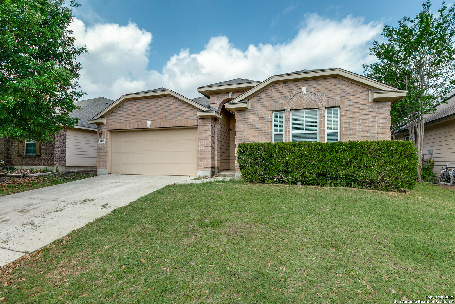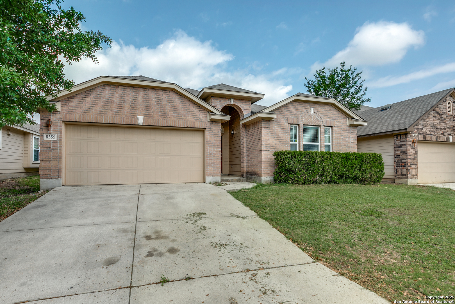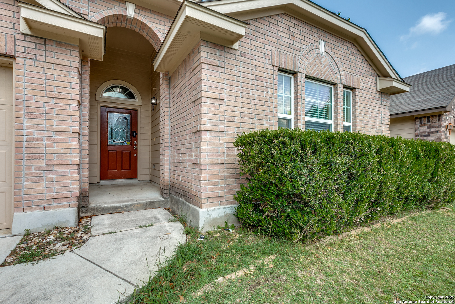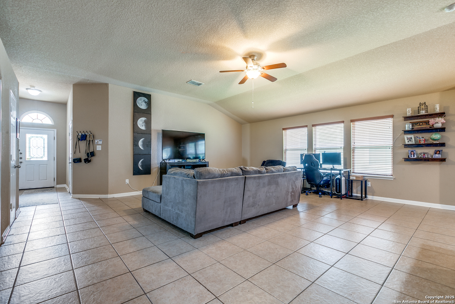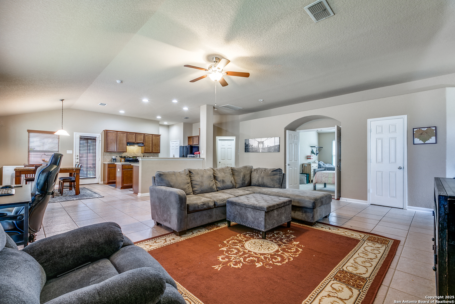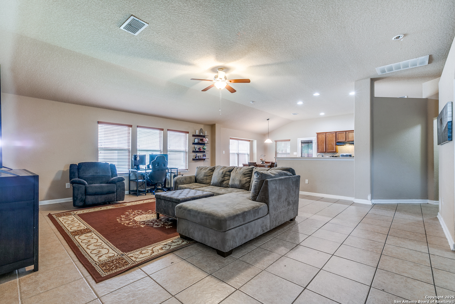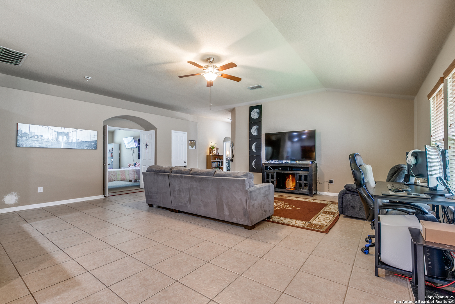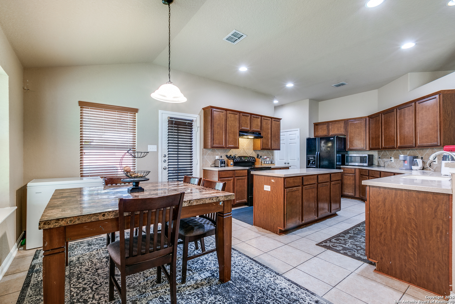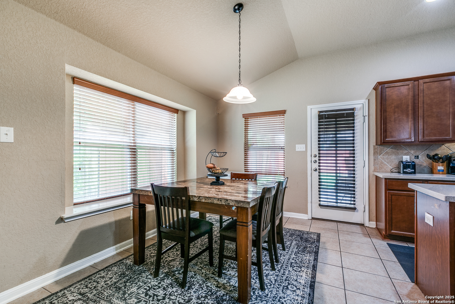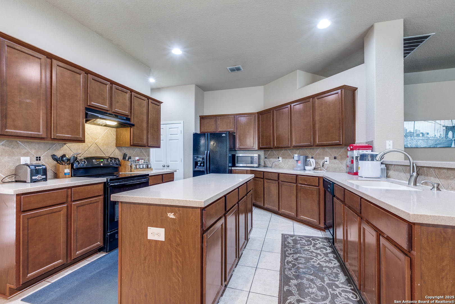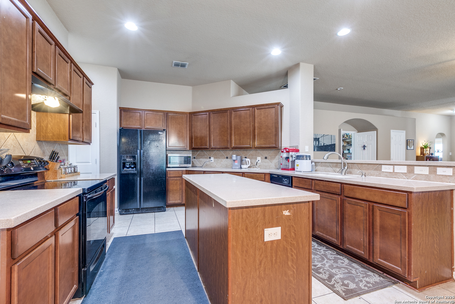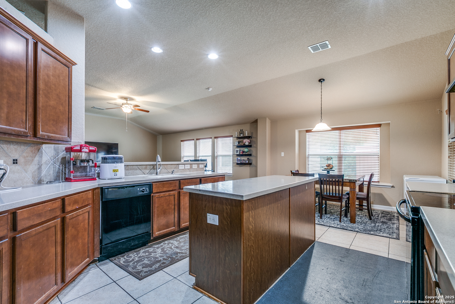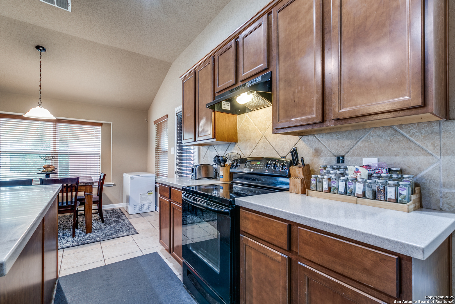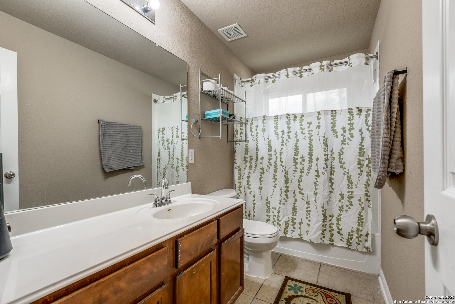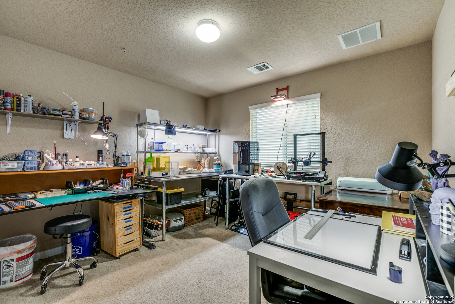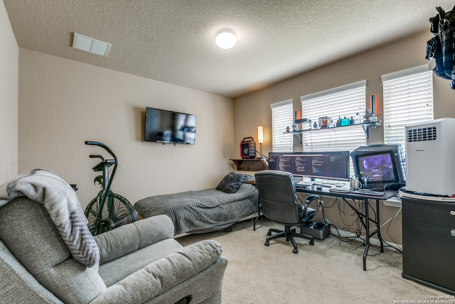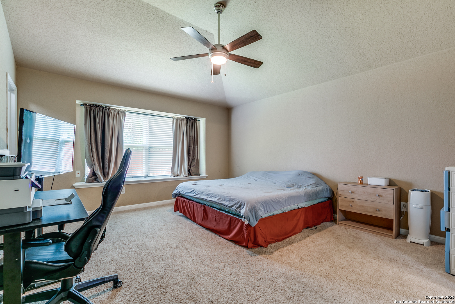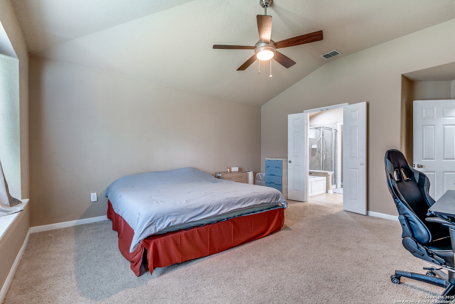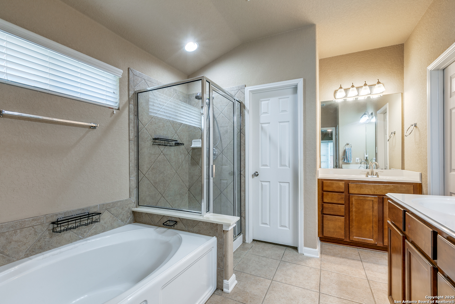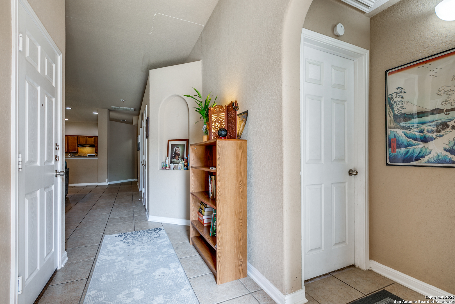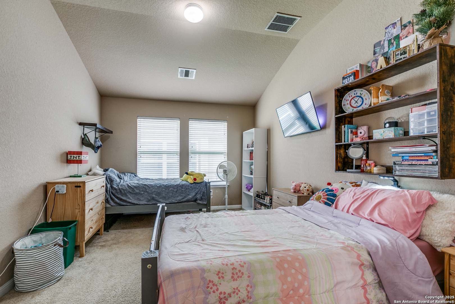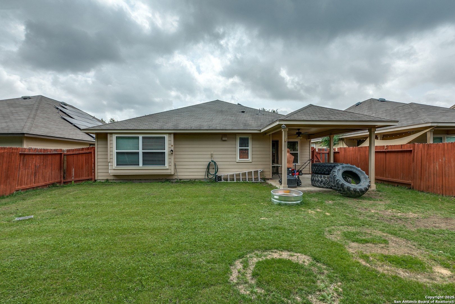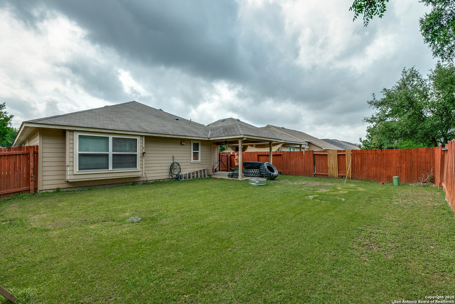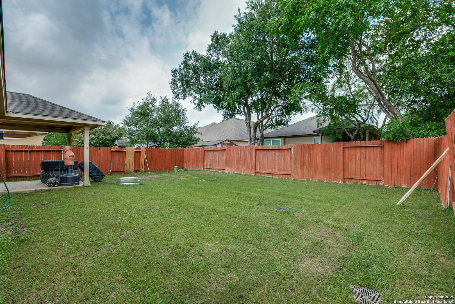Property Details
Lazy Pebble
San Antonio, TX 78254
$275,500
3 BD | 2 BA |
Property Description
Located in the heart of the highly sought-after Silver Oaks community on San Antonio's booming northwest side, this stunning single-story home offers the perfect blend of comfort, style, and convenience. Solar Panels PAID OFF!! Built in 2009, this 3-bedroom, 2-bathroom residence boasts 2,039 square feet of thoughtfully designed living space. Step inside to discover a welcoming open floor plan featuring a spacious living area, formal dining room, and a large eat-in kitchen-perfect for entertaining guests or enjoying quiet family dinners. The home is adorned with ceramic tile and plush carpeting, while large windows fill the rooms with natural light. The primary suite is generously sized and includes a private ensuite bath with dual vanities, a soaking tub, and a separate shower. Two secondary bedrooms provide flexibility for a growing family, home office, or guest accommodations. Enjoy outdoor living in your private backyard oasis, ideal for barbecues or simply relaxing under the Texas sky. A two-car attached garage provides ample storage and convenience.
-
Type: Residential Property
-
Year Built: 2009
-
Cooling: One Central
-
Heating: Central
-
Lot Size: 0.14 Acres
Property Details
- Status:Available
- Type:Residential Property
- MLS #:1861381
- Year Built:2009
- Sq. Feet:2,039
Community Information
- Address:8355 Lazy Pebble San Antonio, TX 78254
- County:Bexar
- City:San Antonio
- Subdivision:SILVER OAKS
- Zip Code:78254
School Information
- School System:Northside
- High School:Sotomayor High School
- Middle School:FOLKS
- Elementary School:Franklin
Features / Amenities
- Total Sq. Ft.:2,039
- Interior Features:Island Kitchen, Walk-In Pantry, Study/Library, Utility Room Inside, Open Floor Plan, High Speed Internet, All Bedrooms Downstairs, Laundry Main Level, Walk in Closets
- Fireplace(s): Not Applicable
- Floor:Carpeting, Ceramic Tile
- Inclusions:Ceiling Fans, Washer Connection, Dryer Connection, Stove/Range, Disposal, Dishwasher, Ice Maker Connection, Electric Water Heater, Garage Door Opener
- Master Bath Features:Tub/Shower Separate, Double Vanity, Garden Tub
- Cooling:One Central
- Heating Fuel:Electric
- Heating:Central
- Master:14x16
- Bedroom 2:12x11
- Bedroom 3:11x11
- Dining Room:11x13
- Family Room:22x21
- Kitchen:14x13
- Office/Study:14x11
Architecture
- Bedrooms:3
- Bathrooms:2
- Year Built:2009
- Stories:1
- Style:One Story
- Roof:Composition
- Foundation:Slab
- Parking:Two Car Garage
Property Features
- Neighborhood Amenities:Park/Playground, Jogging Trails, Bike Trails
- Water/Sewer:City
Tax and Financial Info
- Proposed Terms:Conventional, FHA, VA, Cash, Investors OK
- Total Tax:5136.02
3 BD | 2 BA | 2,039 SqFt
© 2025 Lone Star Real Estate. All rights reserved. The data relating to real estate for sale on this web site comes in part from the Internet Data Exchange Program of Lone Star Real Estate. Information provided is for viewer's personal, non-commercial use and may not be used for any purpose other than to identify prospective properties the viewer may be interested in purchasing. Information provided is deemed reliable but not guaranteed. Listing Courtesy of Scott Underwood with redKorr Realty LLC.

